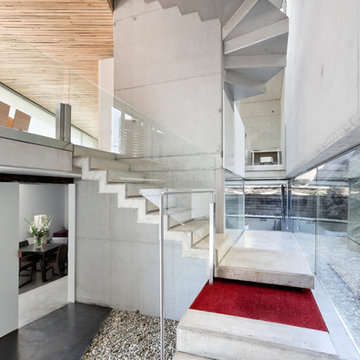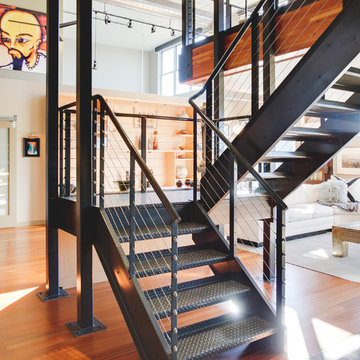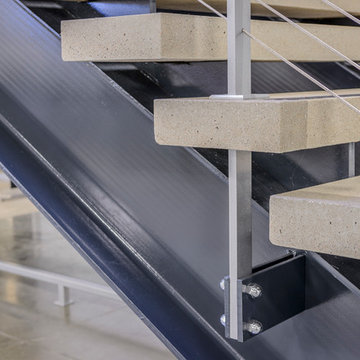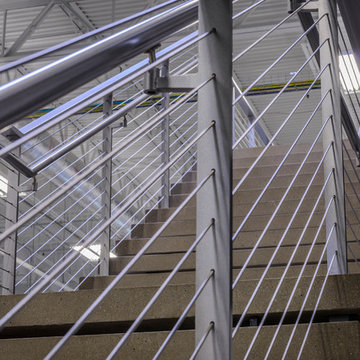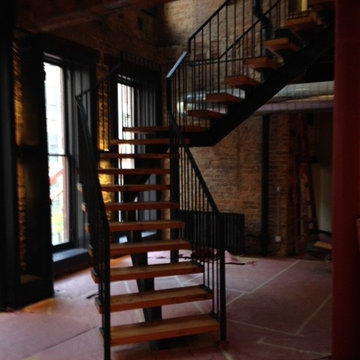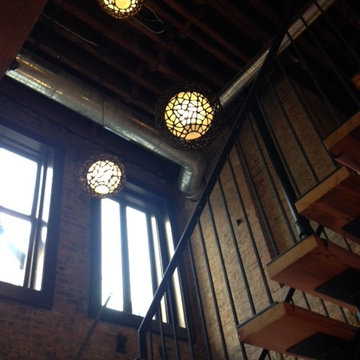お手頃価格のインダストリアルスタイルのスケルトン階段の写真
絞り込み:
資材コスト
並び替え:今日の人気順
写真 1〜20 枚目(全 46 枚)
1/4
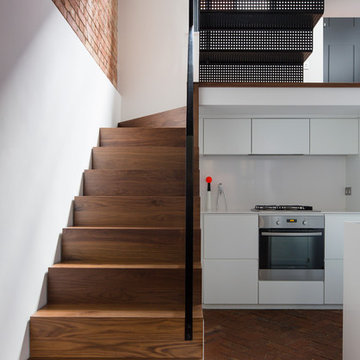
South light streams through stairwell featuring perforated metal stair and solid Walnut stair
©Tim Crocker
ロンドンにあるお手頃価格の小さなインダストリアルスタイルのおしゃれなスケルトン階段 (木の蹴込み板) の写真
ロンドンにあるお手頃価格の小さなインダストリアルスタイルのおしゃれなスケルトン階段 (木の蹴込み板) の写真
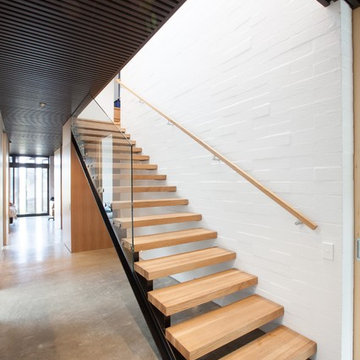
This industrial style staircase with a chunky steel stringer on one side and attached to the wall with steel brackets was designed to complement this modern yet rustic home.
The open risers give this stair that floating feel, allowing the light from upstairs to filter though to the hallway below.
The American Oak treads give a warm contrast against the polished concrete floor.
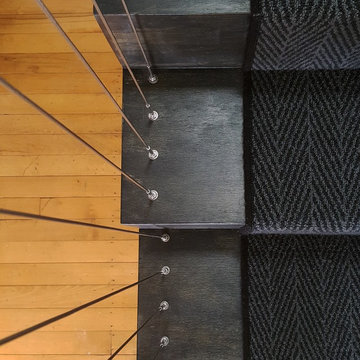
Detail of the black stained plywood stair, tension wire balustrade and herringbone pattern carpet runner.
Photograph: Kate Beilby
オークランドにあるお手頃価格の小さなインダストリアルスタイルのおしゃれなスケルトン階段 (フローリングの蹴込み板、金属の手すり) の写真
オークランドにあるお手頃価格の小さなインダストリアルスタイルのおしゃれなスケルトン階段 (フローリングの蹴込み板、金属の手すり) の写真
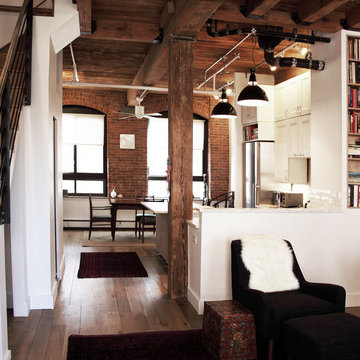
View from the living room with the new kitchen, stairs, and under stair powder room. The material palette of whites, metals, and matching wood tones keeps in harmony with the historic brick and wood.
photos by: Jeff Wandersman
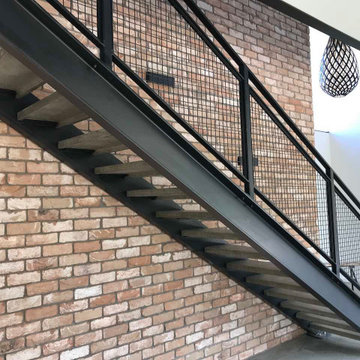
These Auckland homeowners wanted an industrial style look for their interior home design. So when it came to building the staircase, handrail and balustrades, we knew the exposed steel in a matte black was going to be the right look for them.
Due to the double stringers and concrete treads, this style of staircase is extremely solid and has zero movement, massively reducing noise.
Our biggest challenge on this project was that the double stringer staircase was designed with concrete treads that needed to be colour matched to the pre-existing floor.
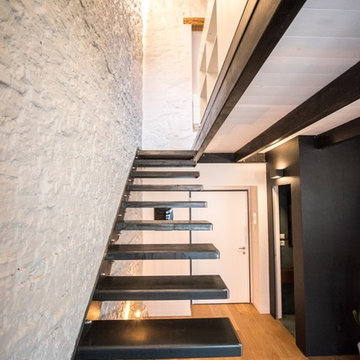
Dall'ingresso una scala in metallo grezzo conduce al piano superiore. Anche qui è il contrasto degli elementi a dare carattere all'ambiente. La scala in metallo spicca grazie al contrasto dato dalla parete a doppi altezza in mattoni sbiancati.
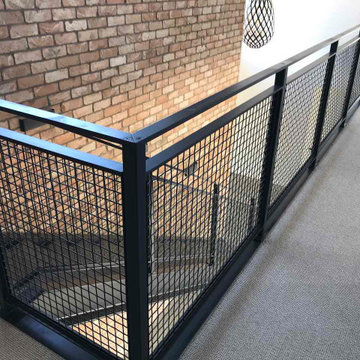
These Auckland homeowners wanted an industrial style look for their interior home design. So when it came to building the staircase, handrail and balustrades, we knew the exposed steel in a matte black was going to be the right look for them.
Due to the double stringers and concrete treads, this style of staircase is extremely solid and has zero movement, massively reducing noise.
Our biggest challenge on this project was that the double stringer staircase was designed with concrete treads that needed to be colour matched to the pre-existing floor.
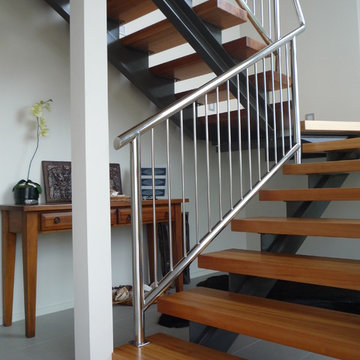
This staircase has dual steel stringers, Fijian Kauri treads and a stainless steel balustrade. A great way to create an industrial look in the stairwell.
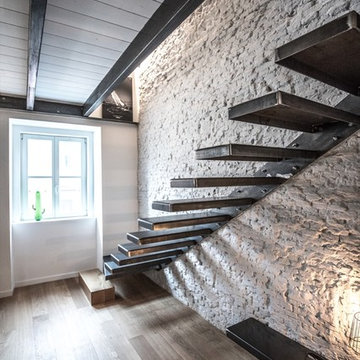
Dall'ingresso una scala in metallo grezzo conduce al piano superiore. Anche qui è il contrasto degli elementi a dare carattere all'ambiente. La scala in metallo spicca grazie al contrasto dato dalla parete a doppi altezza in mattoni sbiancati.
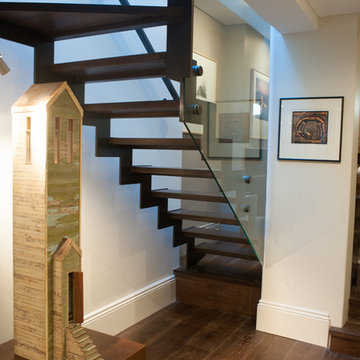
Compact terrace has a custom designed metal staircase with oak timber treds The skylight is above creating a great light source into the area
シドニーにあるお手頃価格の小さなインダストリアルスタイルのおしゃれなスケルトン階段 (金属の蹴込み板) の写真
シドニーにあるお手頃価格の小さなインダストリアルスタイルのおしゃれなスケルトン階段 (金属の蹴込み板) の写真
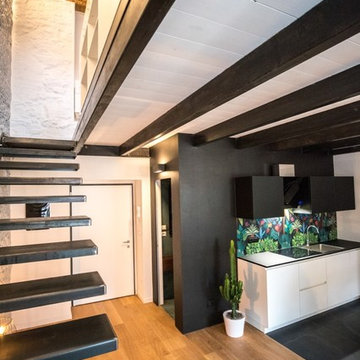
Dall'ingresso una scala in metallo grezzo conduce al piano superiore. Anche qui è il contrasto degli elementi a dare carattere all'ambiente. La scala in metallo spicca grazie al contrasto dato dalla parete a doppi altezza in mattoni sbiancati.
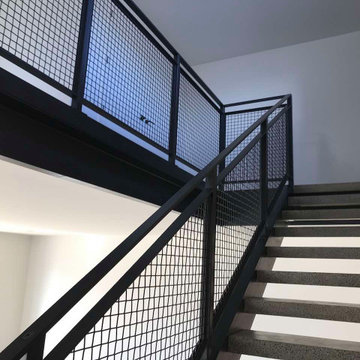
These Auckland homeowners wanted an industrial style look for their interior home design. So when it came to building the staircase, handrail and balustrades, we knew the exposed steel in a matte black was going to be the right look for them.
Due to the double stringers and concrete treads, this style of staircase is extremely solid and has zero movement, massively reducing noise.
Our biggest challenge on this project was that the double stringer staircase was designed with concrete treads that needed to be colour matched to the pre-existing floor.
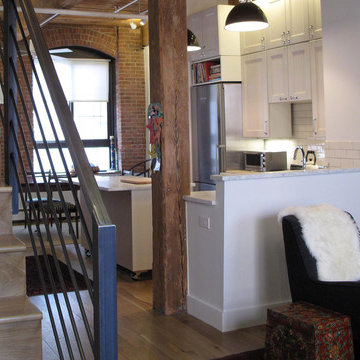
View from the living room with the new kitchen, stairs, and under stair powder room. The material palette of whites, metals, and matching wood tones keeps in harmony with the historic brick and wood.
photos by: Jeff Wandersman
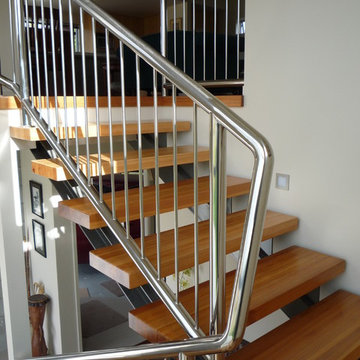
This staircase has dual steel stringers, Fijian Kauri treads and a stainless steel balustrade. A great way to create an industrial look in the stairwell.
お手頃価格のインダストリアルスタイルのスケルトン階段の写真
1
