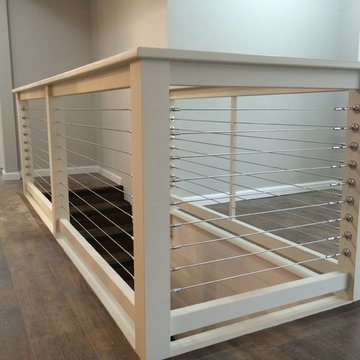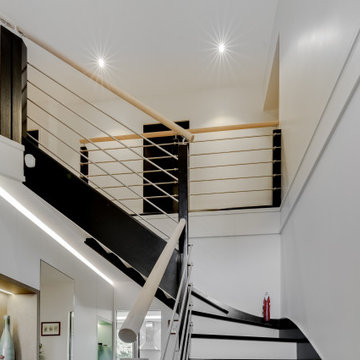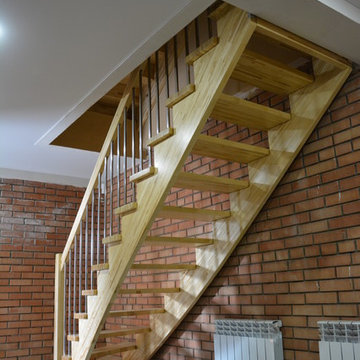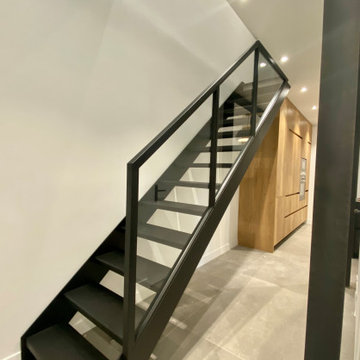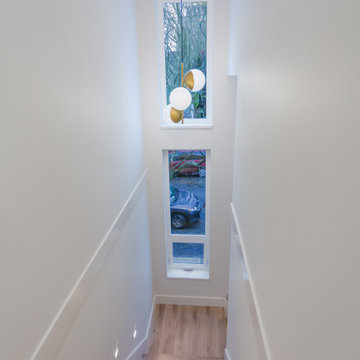お手頃価格のインダストリアルスタイルの階段 (ワイヤーの手すり、混合材の手すり) の写真
絞り込み:
資材コスト
並び替え:今日の人気順
写真 1〜20 枚目(全 41 枚)
1/5
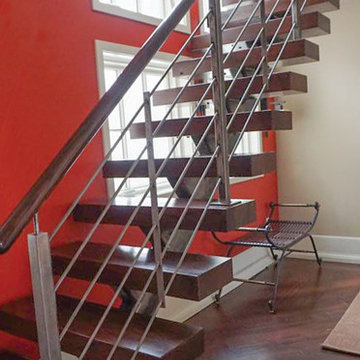
The combination of dark cherry treads as well as the stainless steel newels/posts, stainless steel rods and dark-painted mono stringer, make this staircase into a great focal point for this new home. CSC 1976-2020 © Century Stair Company LLC ® All rights reserved.
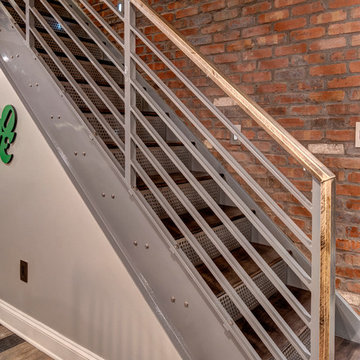
Photo by: Andy Warren
他の地域にあるお手頃価格の中くらいなインダストリアルスタイルのおしゃれな直階段 (金属の蹴込み板、混合材の手すり) の写真
他の地域にあるお手頃価格の中くらいなインダストリアルスタイルのおしゃれな直階段 (金属の蹴込み板、混合材の手すり) の写真
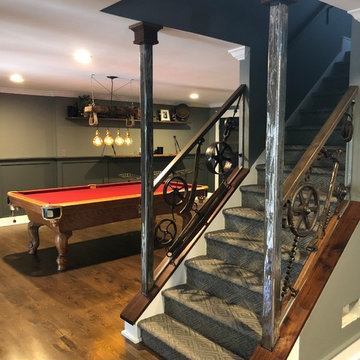
Chrome and Metal Steampunk Staircase Artwork by Avi Moyal and Andy Anderson.
アトランタにあるお手頃価格の中くらいなインダストリアルスタイルのおしゃれな直階段 (混合材の手すり) の写真
アトランタにあるお手頃価格の中くらいなインダストリアルスタイルのおしゃれな直階段 (混合材の手すり) の写真
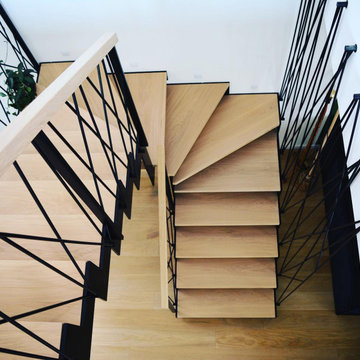
2х маршевая: с поворотной площадкой по середине из 6ти поворотных ступеней.
モスクワにあるお手頃価格の中くらいなインダストリアルスタイルのおしゃれな折り返し階段 (木の蹴込み板、ワイヤーの手すり) の写真
モスクワにあるお手頃価格の中くらいなインダストリアルスタイルのおしゃれな折り返し階段 (木の蹴込み板、ワイヤーの手すり) の写真
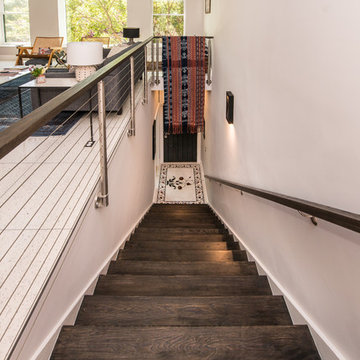
FineCraft Contractors, Inc.
Soe-Lin & Associates Architects
Soleimani Photography
ワシントンD.C.にあるお手頃価格の中くらいなインダストリアルスタイルのおしゃれな直階段 (ワイヤーの手すり) の写真
ワシントンD.C.にあるお手頃価格の中くらいなインダストリアルスタイルのおしゃれな直階段 (ワイヤーの手すり) の写真
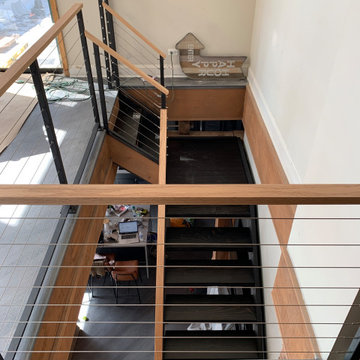
We transitioned an old style (read: dated) metal post and baluster railing into a more modern cable railing system topped with a solid oak handrail. It was no easy task as each solid metal baluster had to be cut off, ground down to the level of the rail, and then smoothed out to look seamless with all else. Then hundreds of holes had to be drilled through solid metal posts and about a thousand feet of cable railing had to be secured. To top it off, since this was an old system, there was no off-the-rack system that would work. We had to get creative to make it work. And we did! The end result is that it opened the space up and gave it the modern industrial look they were seeking.
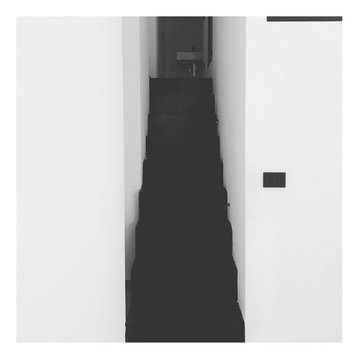
Da un ex laboratorio, a seguito di un progetto di ristrutturazione integrale curato interamente dallo Studio, nascono 3 distinti loft, ciascuno con un proprio carattere molto personale e distintivo studiati per rispecchiare la personalità dei loro futuri proprietari.
LOFT C (86 mq) - Casa smart per una famiglia con due bambini piccoli, dove ogni angolo è studiato per stare da soli e per stare insieme. Comodamente e in ogni momento.
Una piazza che dà spazio a svariate attività con case che vi si affacciano. Così è stato pensato questo spazio. Un piccolo ingresso dà accesso ad una zona aperta con soffitti alti e finestre attraverso le quali comunicare emotivamente con l’esterno. Dai due lati il soggiorno viene racchiuso, come se fosse abbracciato, da due volumi, che sono due soppalchi. Il primo è dedicato ad una cameretta, come se fosse una casetta con un vetro gigante che lascia sempre rimanere in contatto. Il secondo è una camera da letto, anch’essa separata solo da uno grande vetro e dalle tende coprenti che permettono di godere della necessaria privacy. Gli spazi soppalcati sono dedicati all’area giochi e alla cucina con una grande penisola. L’area retrostante la cucina è uno spazio completamente adibito a lavanderia e deposito. In bagno una doccia molto grande finestrata.
Dettagli del Progetto
I volumi sono molto semplici ed essenziali. Le finiture principali sono il parquet in legno rovere,
strutture in legno verniciate in bianco e strutture in metallo verniciate in nero. Tanto il vetro, che
permette di mantenere il contatto visivo e avere più luce avendo sempre la possibilità di
intravvedere tutte e 4 le finestre a vista, e tanti gli specchi (utilizzati anche come porta in cucina)
che creano giochi di prospettiva e allargano gli spazi. Paglia di vienna a coprire le nicchie che lascia
intravvedere e allo stesso tempo mantiene il senso di profondità recuperando ulteriori spazi
contenitori.
I soppalchi sono come due opposti che però si combinano in maniera armonica. Uno in metallo,
verniciato in nero, sottile, con una scala molto minimale, l’altro in legno, verniciato bianco, di
spessore maggiore e con gradini più tradizionali. Il bianco viene ripresto anche nel colore delle
pareti, nelle tende in velluto e nei colori della cameretta. Nella camera il bianco viene accostato a
toni di verde foresta e verde oliva per poi passare al nero del lino, del cotone, dei profili metallici
del vetro, dello specchio e delle porte. Il nero copre completamente la cucina in fenix. Poi viene
riproposto anche in soggiorno sui tavoli/pouf Scacchi di Mario Bellini. In mezzo al bianco e al nero
ritroviamo il colore del parquet, del divano in velluto e delle poltrone dalla forma essenziale con
elementi metallici neri. Il tono più caldo è dato dall’ottone delle lampade, siano esse applique o a
sospensione. L’Illuminazione definisce numerose scenari e combinazioni: la luce neutra coprente
wallwasher da parte delle finestre che quasi imita la luce naturale, la luce generica dispersiva delle
sospensioni, la luce di atmosfera delle applique lineari, luce diretta della sospensione sopra il
tavolo in cucina, lampade da tavolo e applique varie.
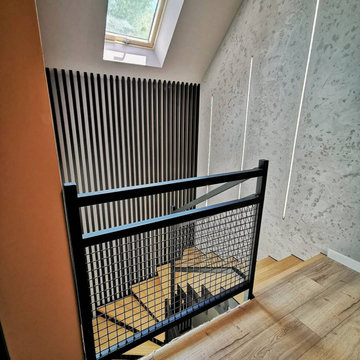
2 маршевая с 2мя косоурами ломаного типа из листового металла
モスクワにあるお手頃価格の中くらいなインダストリアルスタイルのおしゃれな折り返し階段 (木の蹴込み板、混合材の手すり) の写真
モスクワにあるお手頃価格の中くらいなインダストリアルスタイルのおしゃれな折り返し階段 (木の蹴込み板、混合材の手すり) の写真
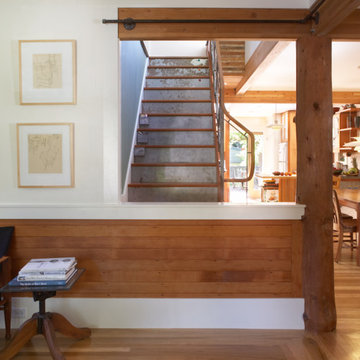
© Photography by M. Kibbey
サンフランシスコにあるお手頃価格の中くらいなインダストリアルスタイルのおしゃれなかね折れ階段 (金属の蹴込み板、混合材の手すり) の写真
サンフランシスコにあるお手頃価格の中くらいなインダストリアルスタイルのおしゃれなかね折れ階段 (金属の蹴込み板、混合材の手すり) の写真
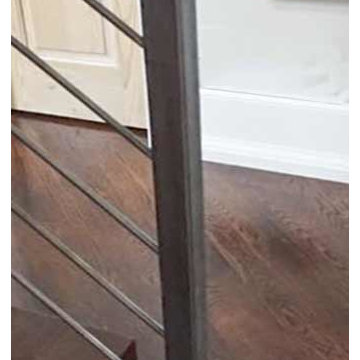
The combination of dark cherry treads as well as the stainless steel newels/posts, stainless steel rods and dark-painted mono stringer, make this staircase into a great focal point for this new home. CSC 1976-2020 © Century Stair Company LLC ® All rights reserved.
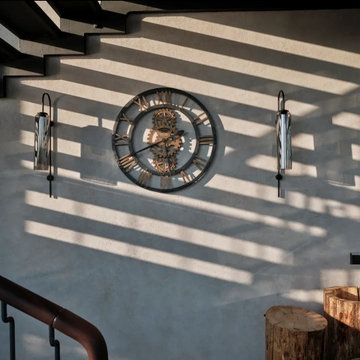
лестница в проекте дома на Николиной Горе для молодых заказчиков
モスクワにあるお手頃価格の中くらいなインダストリアルスタイルのおしゃれな折り返し階段 (混合材の手すり) の写真
モスクワにあるお手頃価格の中くらいなインダストリアルスタイルのおしゃれな折り返し階段 (混合材の手すり) の写真
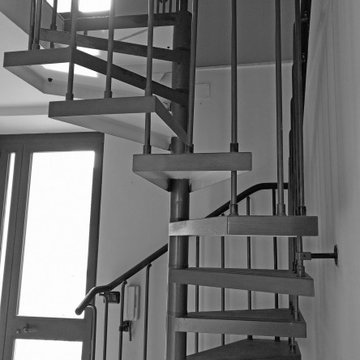
La scala a chiocciola originale era poco pratica e nello stesso tempo ingombrante.
トゥーリンにあるお手頃価格の小さなインダストリアルスタイルのおしゃれな階段 (ワイヤーの手すり) の写真
トゥーリンにあるお手頃価格の小さなインダストリアルスタイルのおしゃれな階段 (ワイヤーの手すり) の写真
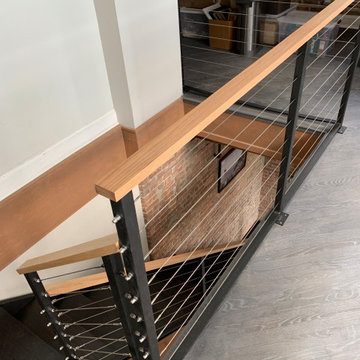
We transitioned an old style (read: dated) metal post and baluster railing into a more modern cable railing system topped with a solid oak handrail. It was no easy task as each solid metal baluster had to be cut off, ground down to the level of the rail, and then smoothed out to look seamless with all else. Then hundreds of holes had to be drilled through solid metal posts and about a thousand feet of cable railing had to be secured. To top it off, since this was an old system, there was no off-the-rack system that would work. We had to get creative to make it work. And we did! The end result is that it opened the space up and gave it the modern industrial look they were seeking.
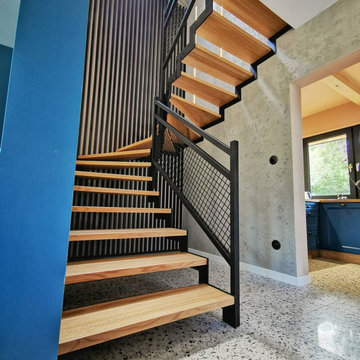
2 маршевая с 2мя косоурами ломаного типа из листового металла
モスクワにあるお手頃価格の中くらいなインダストリアルスタイルのおしゃれな折り返し階段 (木の蹴込み板、混合材の手すり) の写真
モスクワにあるお手頃価格の中くらいなインダストリアルスタイルのおしゃれな折り返し階段 (木の蹴込み板、混合材の手すり) の写真
お手頃価格のインダストリアルスタイルの階段 (ワイヤーの手すり、混合材の手すり) の写真
1

