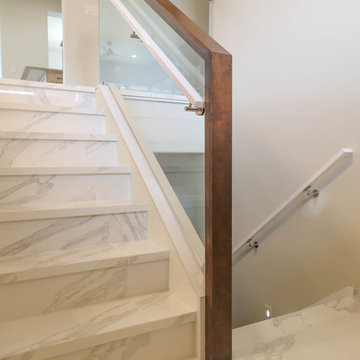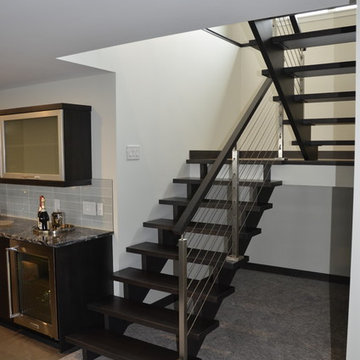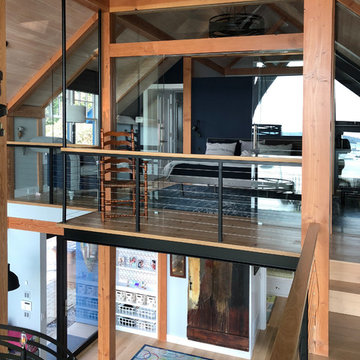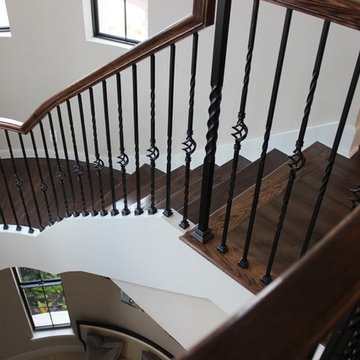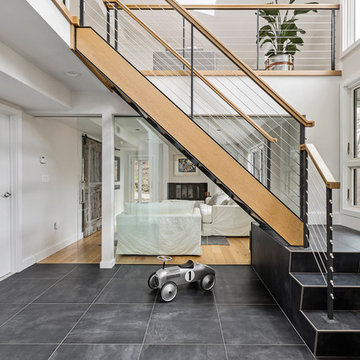お手頃価格のコンテンポラリースタイルの階段 (ワイヤーの手すり、混合材の手すり) の写真
絞り込み:
資材コスト
並び替え:今日の人気順
写真 1〜20 枚目(全 551 枚)
1/5
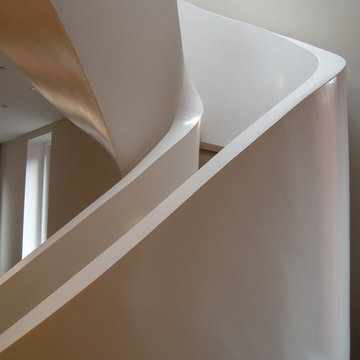
This sculptural spiral staircase, crafted by the talented team at George Ranalli Architect, is a stunning centerpiece of a triplex apartment. The intricate design and exquisite craftsmanship of this staircase make it a true work of art, offering both functionality and aesthetic appeal. With its impressive presence, it adds a touch of grandeur to the overall ambiance of a gracious family home.
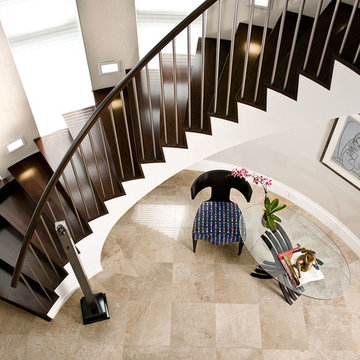
Headed by Anita Kassel, Kassel Interiors is a full service interior design firm active in the greater New York metro area; but the real story is that we put the design cliches aside and get down to what really matters: your goals and aspirations for your space.

This Ohana model ATU tiny home is contemporary and sleek, cladded in cedar and metal. The slanted roof and clean straight lines keep this 8x28' tiny home on wheels looking sharp in any location, even enveloped in jungle. Cedar wood siding and metal are the perfect protectant to the elements, which is great because this Ohana model in rainy Pune, Hawaii and also right on the ocean.
A natural mix of wood tones with dark greens and metals keep the theme grounded with an earthiness.
Theres a sliding glass door and also another glass entry door across from it, opening up the center of this otherwise long and narrow runway. The living space is fully equipped with entertainment and comfortable seating with plenty of storage built into the seating. The window nook/ bump-out is also wall-mounted ladder access to the second loft.
The stairs up to the main sleeping loft double as a bookshelf and seamlessly integrate into the very custom kitchen cabinets that house appliances, pull-out pantry, closet space, and drawers (including toe-kick drawers).
A granite countertop slab extends thicker than usual down the front edge and also up the wall and seamlessly cases the windowsill.
The bathroom is clean and polished but not without color! A floating vanity and a floating toilet keep the floor feeling open and created a very easy space to clean! The shower had a glass partition with one side left open- a walk-in shower in a tiny home. The floor is tiled in slate and there are engineered hardwood flooring throughout.
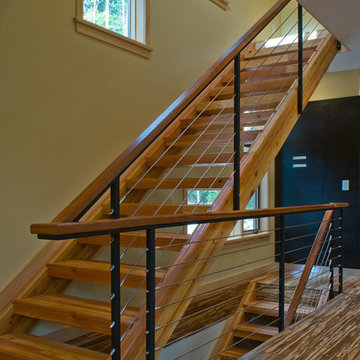
Perched on a steep ravine edge among the trees.
photos by Chris Kendall
ボストンにあるお手頃価格の広いコンテンポラリースタイルのおしゃれな階段 (ワイヤーの手すり) の写真
ボストンにあるお手頃価格の広いコンテンポラリースタイルのおしゃれな階段 (ワイヤーの手すり) の写真
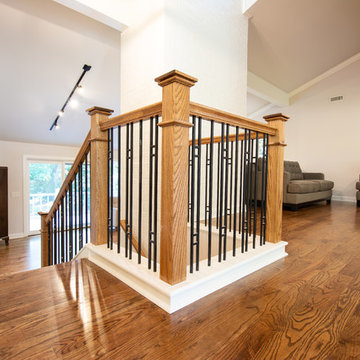
Born and Raised Photography
アトランタにあるお手頃価格の中くらいなコンテンポラリースタイルのおしゃれな折り返し階段 (木の蹴込み板、混合材の手すり) の写真
アトランタにあるお手頃価格の中くらいなコンテンポラリースタイルのおしゃれな折り返し階段 (木の蹴込み板、混合材の手すり) の写真
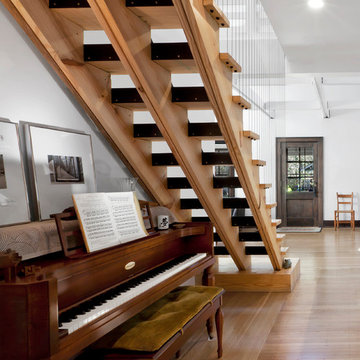
Detail view of open-riser architectural stair featuring vertical cable guardrail and upright piano integration - Architecture/Interiors/Renderings/Photography: HAUS | Architecture - Construction Management: WERK | Building Modern
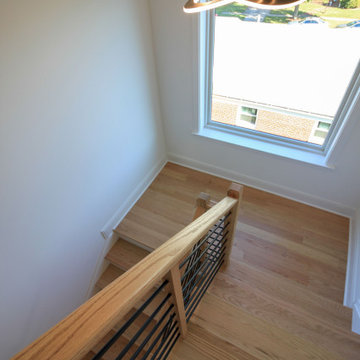
This contemporary staircase, with light color wood treads & railing, white risers, and black-round metal balusters, blends seamlessly with the subtle sophistication of the fireplace in the main living area, and with the adjacent rooms in this stylish open concept 3 story home. CSC 1976-2022 © Century Stair Company ® All rights reserved.
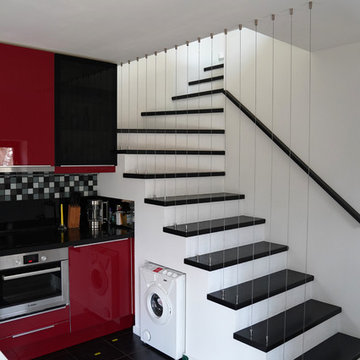
архитектор Анастасия Дубовских
фотограф Митя Чебаненко
モスクワにあるお手頃価格の小さなコンテンポラリースタイルのおしゃれな階段 (ワイヤーの手すり) の写真
モスクワにあるお手頃価格の小さなコンテンポラリースタイルのおしゃれな階段 (ワイヤーの手すり) の写真
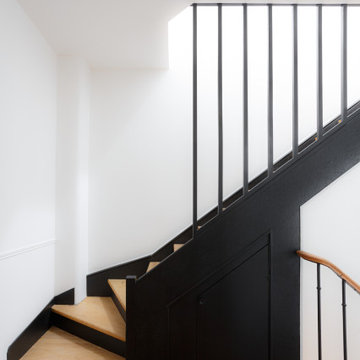
Création d'une rambarde en tasseaux de bois peint et meuble sur mesure pour rangement dessous. Marches bois
パリにあるお手頃価格の広いコンテンポラリースタイルのおしゃれな階段 (フローリングの蹴込み板、混合材の手すり) の写真
パリにあるお手頃価格の広いコンテンポラリースタイルのおしゃれな階段 (フローリングの蹴込み板、混合材の手すり) の写真
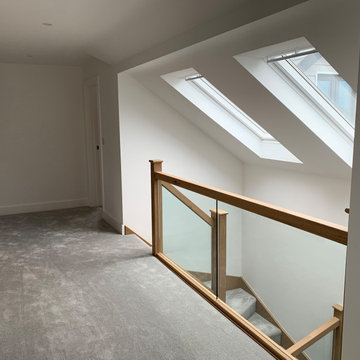
This exemplary oak winder staircase has been specifically designed to capitalise on the wealth of available natural light in the property. Positioned below sky lights, the stairs feature glass panel balustrades that let the light flow through the space. Instead of clamps, the panels are held in place by grooves in the handrail and baserail, contributing to the minimalist design ethos of contemporary interiors. The handrail, newel posts and newel caps have simplistic square forms that let the natural warmth and rich colour of the oak take centre stage. To add a touch of comfort, the client carpeted the stairs for a modern yet welcoming finish.
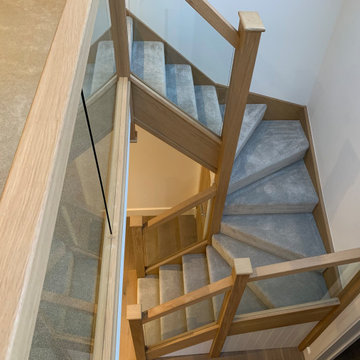
This exemplary oak winder staircase has been specifically designed to capitalise on the wealth of available natural light in the property. Positioned below sky lights, the stairs feature glass panel balustrades that let the light flow through the space. Instead of clamps, the panels are held in place by grooves in the handrail and baserail, contributing to the minimalist design ethos of contemporary interiors. The handrail, newel posts and newel caps have simplistic square forms that let the natural warmth and rich colour of the oak take centre stage. To add a touch of comfort, the client carpeted the stairs for a modern yet welcoming finish.
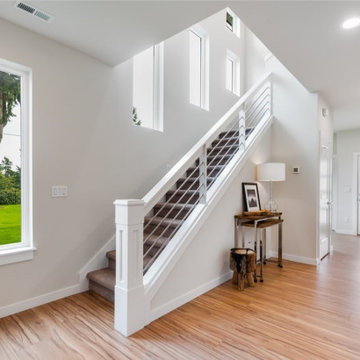
Welcoming foyer and staircase. View plan THD-8743: https://www.thehousedesigners.com/plan/polishchuk-residence-8743/
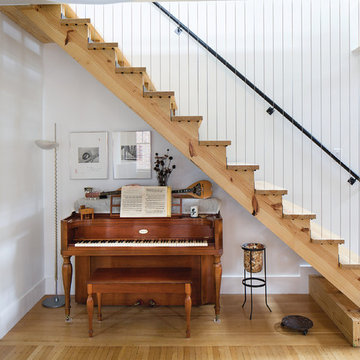
Upright piano finds a home in harmony with new architectural stair adjacent to dining table - Architecture/Interiors/Renderings: HAUS | Architecture - Construction Management: WERK | Building Modern - Photography: Tony Valainis
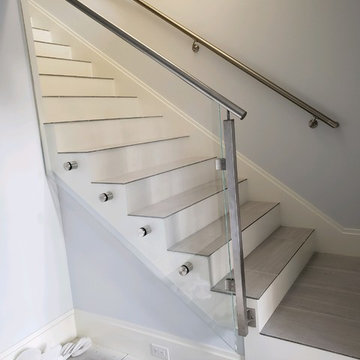
½” Starphire tempered glass with polished edges, side mounted to the stringers with stainless steel brackets. 1-½” deep, 2-⅜” diameter glass standoffs. 1-½” round top mounted steel handrail and wall rail.
お手頃価格のコンテンポラリースタイルの階段 (ワイヤーの手すり、混合材の手すり) の写真
1
