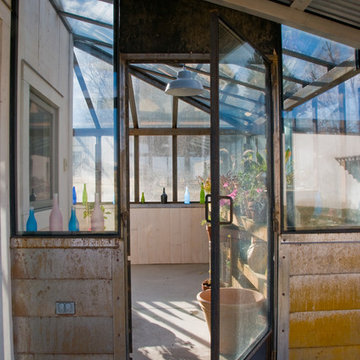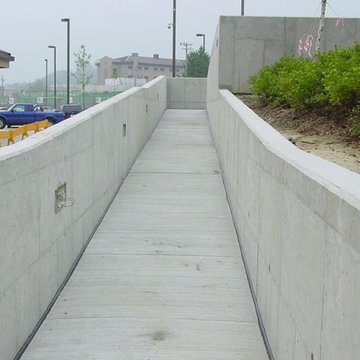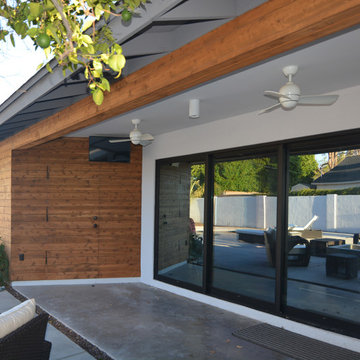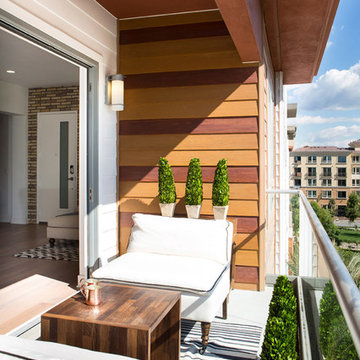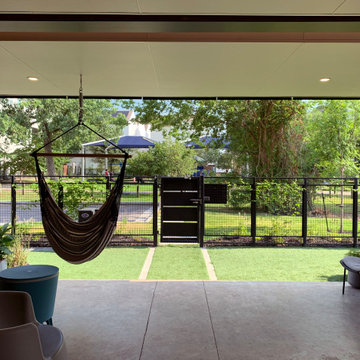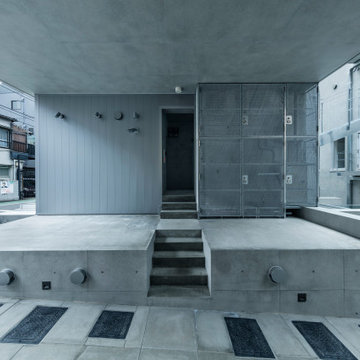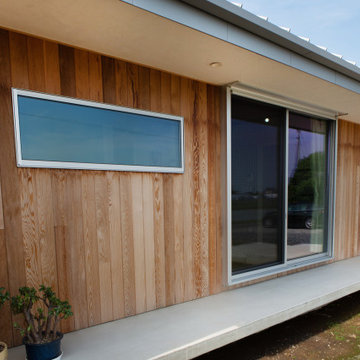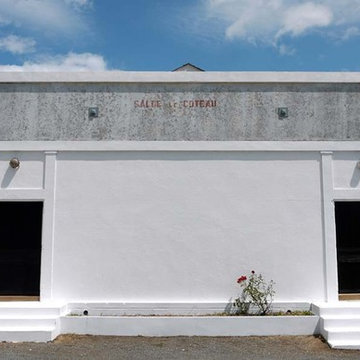インダストリアルスタイルの縁側・ポーチ (コンクリート板舗装 ) の写真
絞り込み:
資材コスト
並び替え:今日の人気順
写真 1〜20 枚目(全 25 枚)
1/3
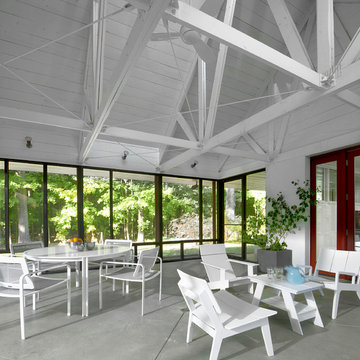
Tony Soluri
シカゴにある小さなインダストリアルスタイルのおしゃれな縁側・ポーチ (網戸付きポーチ、コンクリート板舗装 、張り出し屋根) の写真
シカゴにある小さなインダストリアルスタイルのおしゃれな縁側・ポーチ (網戸付きポーチ、コンクリート板舗装 、張り出し屋根) の写真
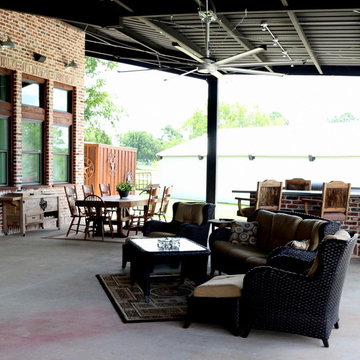
View of front porch and Entry
ヒューストンにある高級な広いインダストリアルスタイルのおしゃれな縁側・ポーチ (アウトドアキッチン、コンクリート板舗装 、張り出し屋根) の写真
ヒューストンにある高級な広いインダストリアルスタイルのおしゃれな縁側・ポーチ (アウトドアキッチン、コンクリート板舗装 、張り出し屋根) の写真
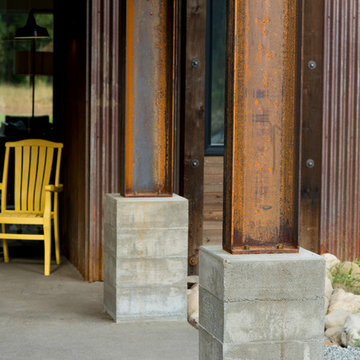
Steel column detail. Board formed concrete base.
Photography by Lucas Henning.
シアトルにある高級な中くらいなインダストリアルスタイルのおしゃれな縁側・ポーチ (コンクリート板舗装 、張り出し屋根) の写真
シアトルにある高級な中くらいなインダストリアルスタイルのおしゃれな縁側・ポーチ (コンクリート板舗装 、張り出し屋根) の写真
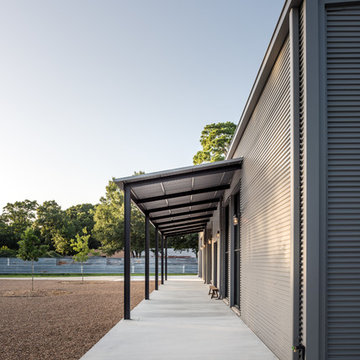
This project encompasses the renovation of two aging metal warehouses located on an acre just North of the 610 loop. The larger warehouse, previously an auto body shop, measures 6000 square feet and will contain a residence, art studio, and garage. A light well puncturing the middle of the main residence brightens the core of the deep building. The over-sized roof opening washes light down three masonry walls that define the light well and divide the public and private realms of the residence. The interior of the light well is conceived as a serene place of reflection while providing ample natural light into the Master Bedroom. Large windows infill the previous garage door openings and are shaded by a generous steel canopy as well as a new evergreen tree court to the west. Adjacent, a 1200 sf building is reconfigured for a guest or visiting artist residence and studio with a shared outdoor patio for entertaining. Photo by Peter Molick, Art by Karin Broker
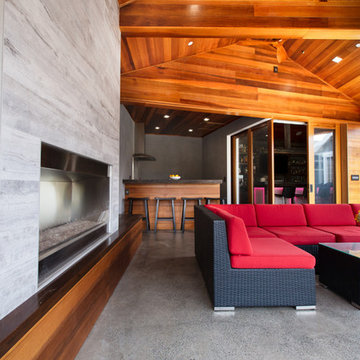
Outdoor lounge area with full bar and kitchen. Perfect for entertaining. Includes outdoor fireplace and remote operated hidden TV that tucks away.
サンフランシスコにある高級な中くらいなインダストリアルスタイルのおしゃれな縁側・ポーチ (屋外暖炉、コンクリート板舗装 、張り出し屋根) の写真
サンフランシスコにある高級な中くらいなインダストリアルスタイルのおしゃれな縁側・ポーチ (屋外暖炉、コンクリート板舗装 、張り出し屋根) の写真
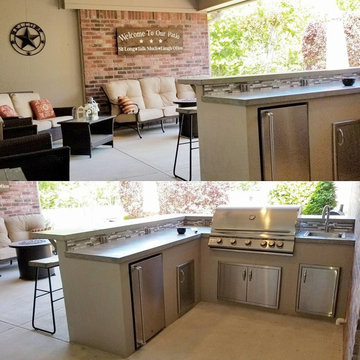
他の地域にあるインダストリアルスタイルのおしゃれな縁側・ポーチ (アウトドアキッチン、コンクリート板舗装 、張り出し屋根) の写真
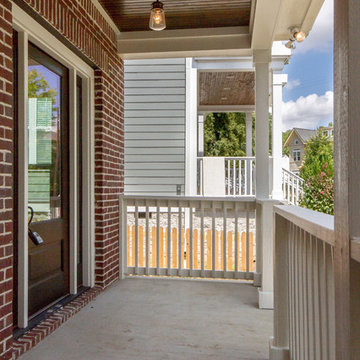
Showcase Photography
ナッシュビルにあるお手頃価格の中くらいなインダストリアルスタイルのおしゃれな縁側・ポーチ (コンクリート板舗装 、張り出し屋根) の写真
ナッシュビルにあるお手頃価格の中くらいなインダストリアルスタイルのおしゃれな縁側・ポーチ (コンクリート板舗装 、張り出し屋根) の写真
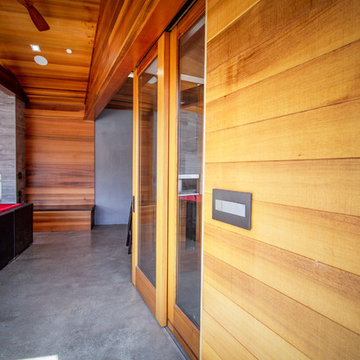
Outdoor lounge area with full bar and kitchen. Perfect for entertaining. Includes outdoor fireplace and remote operated hidden TV that tucks away.
サンフランシスコにある高級な中くらいなインダストリアルスタイルのおしゃれな縁側・ポーチ (屋外暖炉、コンクリート板舗装 、張り出し屋根) の写真
サンフランシスコにある高級な中くらいなインダストリアルスタイルのおしゃれな縁側・ポーチ (屋外暖炉、コンクリート板舗装 、張り出し屋根) の写真
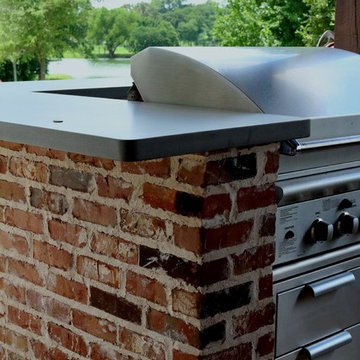
Summer Kitchen
ヒューストンにある高級な広いインダストリアルスタイルのおしゃれな縁側・ポーチ (アウトドアキッチン、コンクリート板舗装 、張り出し屋根) の写真
ヒューストンにある高級な広いインダストリアルスタイルのおしゃれな縁側・ポーチ (アウトドアキッチン、コンクリート板舗装 、張り出し屋根) の写真
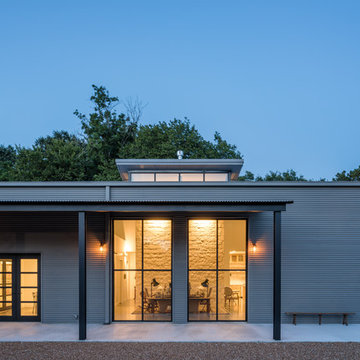
This project encompasses the renovation of two aging metal warehouses located on an acre just North of the 610 loop. The larger warehouse, previously an auto body shop, measures 6000 square feet and will contain a residence, art studio, and garage. A light well puncturing the middle of the main residence brightens the core of the deep building. The over-sized roof opening washes light down three masonry walls that define the light well and divide the public and private realms of the residence. The interior of the light well is conceived as a serene place of reflection while providing ample natural light into the Master Bedroom. Large windows infill the previous garage door openings and are shaded by a generous steel canopy as well as a new evergreen tree court to the west. Adjacent, a 1200 sf building is reconfigured for a guest or visiting artist residence and studio with a shared outdoor patio for entertaining. Photo by Peter Molick, Art by Karin Broker
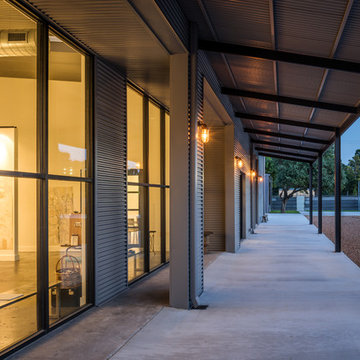
This project encompasses the renovation of two aging metal warehouses located on an acre just North of the 610 loop. The larger warehouse, previously an auto body shop, measures 6000 square feet and will contain a residence, art studio, and garage. A light well puncturing the middle of the main residence brightens the core of the deep building. The over-sized roof opening washes light down three masonry walls that define the light well and divide the public and private realms of the residence. The interior of the light well is conceived as a serene place of reflection while providing ample natural light into the Master Bedroom. Large windows infill the previous garage door openings and are shaded by a generous steel canopy as well as a new evergreen tree court to the west. Adjacent, a 1200 sf building is reconfigured for a guest or visiting artist residence and studio with a shared outdoor patio for entertaining. Photo by Peter Molick, Art by Karin Broker

Covered patio.
Image by Stephen Brousseau
シアトルにある高級な小さなインダストリアルスタイルのおしゃれな縁側・ポーチ (コンクリート板舗装 、張り出し屋根) の写真
シアトルにある高級な小さなインダストリアルスタイルのおしゃれな縁側・ポーチ (コンクリート板舗装 、張り出し屋根) の写真
インダストリアルスタイルの縁側・ポーチ (コンクリート板舗装 ) の写真
1
