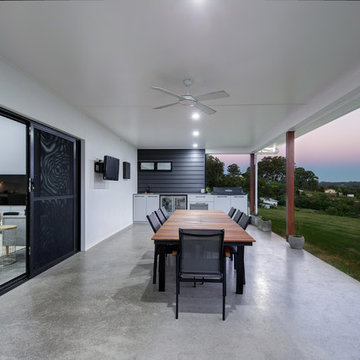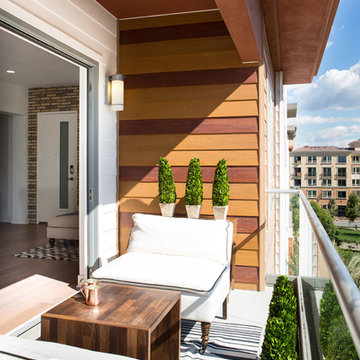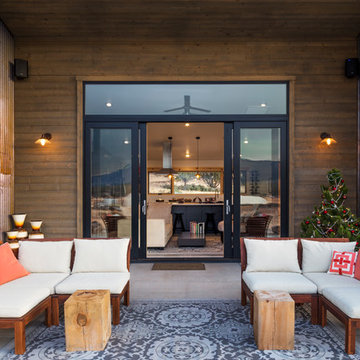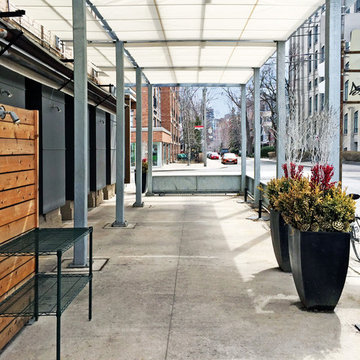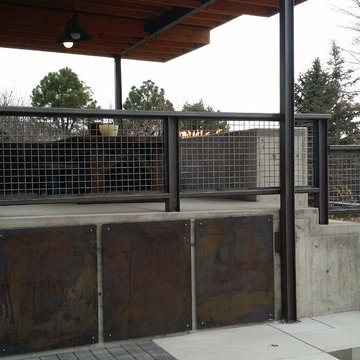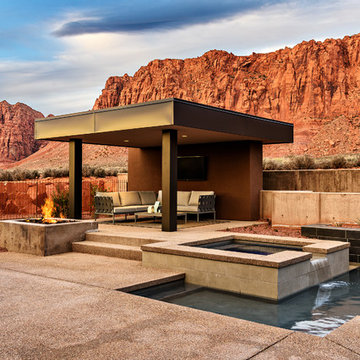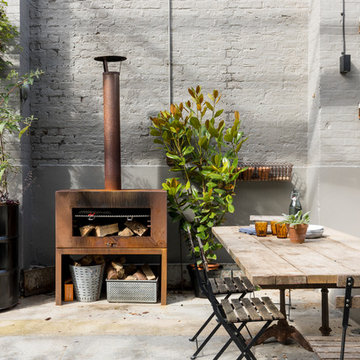絞り込み:
資材コスト
並び替え:今日の人気順
写真 1〜20 枚目(全 195 枚)
1/3

This contemporary alfresco kitchen is small in footprint but it is big on features including a woodfired oven, built in Electrolux barbecue, a hidden undermount rangehood, sink, Fisher & Paykel dishdrawer dishwasher and a 30 Litre pull-out bin. Featuring cabinetry 2-pack painted in Colorbond 'Wallaby' and natural granite tops in leather finished 'Zimbabwe Black', paired with the raw finished concrete this alfresco oozes relaxed style. The homeowners love entertaining their friends and family in this space. Photography By: Tim Turner
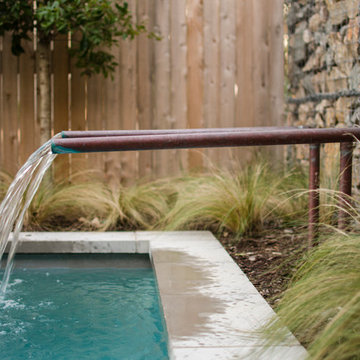
The minimalistic design of the pool compliments the basic shape of the house. Close attention was paid to the details of the pool and surrounding deck.
Photography Credit: Wade Griffith
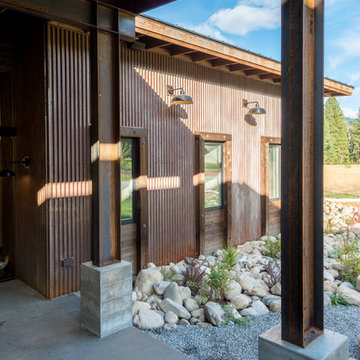
Entry looking into firewise landscape.
Photography by Lucas Henning.
シアトルにある高級な中くらいなインダストリアルスタイルのおしゃれな縁側・ポーチ (コンクリート板舗装 、張り出し屋根) の写真
シアトルにある高級な中くらいなインダストリアルスタイルのおしゃれな縁側・ポーチ (コンクリート板舗装 、張り出し屋根) の写真
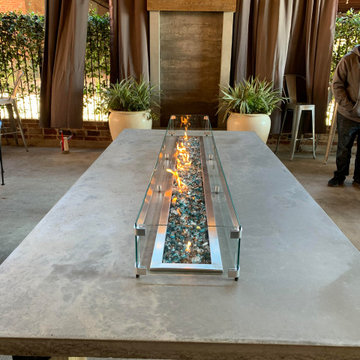
Custom Concrete Wall Fountain and Fire Table for beautiful restaurant patio area in Enterprise, AL.
他の地域にあるラグジュアリーな広いインダストリアルスタイルのおしゃれなテラス・中庭 (ファイヤーピット、コンクリート板舗装 、張り出し屋根) の写真
他の地域にあるラグジュアリーな広いインダストリアルスタイルのおしゃれなテラス・中庭 (ファイヤーピット、コンクリート板舗装 、張り出し屋根) の写真
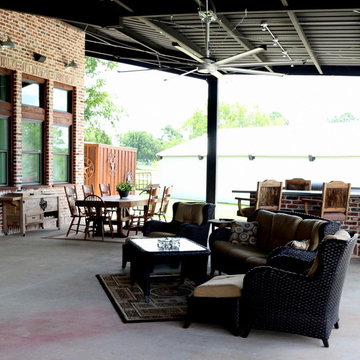
View of front porch and Entry
ヒューストンにある高級な広いインダストリアルスタイルのおしゃれな縁側・ポーチ (アウトドアキッチン、コンクリート板舗装 、張り出し屋根) の写真
ヒューストンにある高級な広いインダストリアルスタイルのおしゃれな縁側・ポーチ (アウトドアキッチン、コンクリート板舗装 、張り出し屋根) の写真
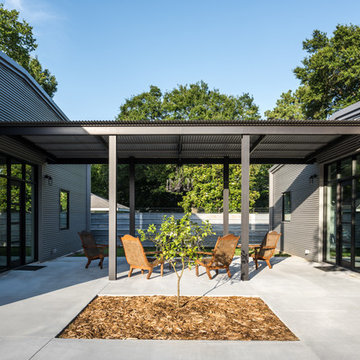
This project encompasses the renovation of two aging metal warehouses located on an acre just North of the 610 loop. The larger warehouse, previously an auto body shop, measures 6000 square feet and will contain a residence, art studio, and garage. A light well puncturing the middle of the main residence brightens the core of the deep building. The over-sized roof opening washes light down three masonry walls that define the light well and divide the public and private realms of the residence. The interior of the light well is conceived as a serene place of reflection while providing ample natural light into the Master Bedroom. Large windows infill the previous garage door openings and are shaded by a generous steel canopy as well as a new evergreen tree court to the west. Adjacent, a 1200 sf building is reconfigured for a guest or visiting artist residence and studio with a shared outdoor patio for entertaining. Photo by Peter Molick, Art by Karin Broker
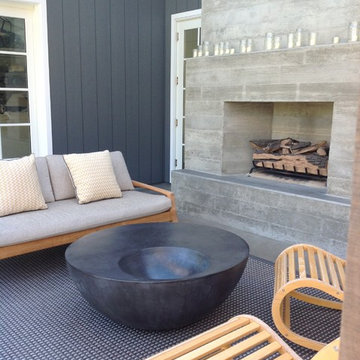
Polished concrete flooring carries out to the pool deck connecting the spaces, including a cozy sitting area flanked by a board form concrete fireplace, and appointed with comfortable couches for relaxation long after dark.
Poolside chaises provide multiple options for lounging and sunbathing, and expansive Nano doors poolside open the entire structure to complete the indoor/outdoor objective.
Photo credit: Ramona d'Viola
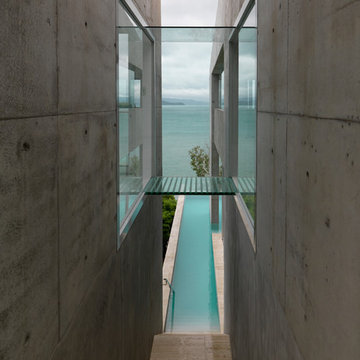
Photographer: Mads Morgensen
タウンズビルにある巨大なインダストリアルスタイルのおしゃれなプール (コンクリート板舗装 ) の写真
タウンズビルにある巨大なインダストリアルスタイルのおしゃれなプール (コンクリート板舗装 ) の写真
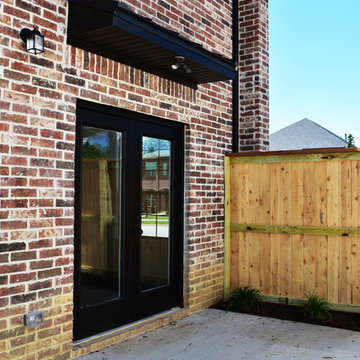
Lot 23 Forest Hills in Fayetteville AR. Patio with Black exterior French Doors.
他の地域にあるお手頃価格の小さなインダストリアルスタイルのおしゃれな横庭のテラス (コンクリート板舗装 、オーニング・日よけ) の写真
他の地域にあるお手頃価格の小さなインダストリアルスタイルのおしゃれな横庭のテラス (コンクリート板舗装 、オーニング・日よけ) の写真
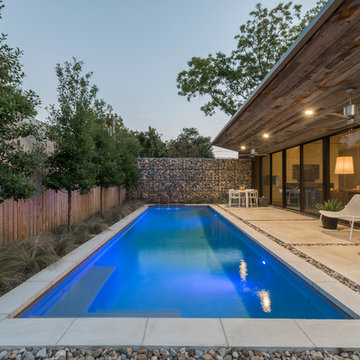
The minimalistic design of the pool compliments the basic shape of the house. Close attention was paid to the details of the pool and surrounding deck.
Photography Credit: Wade Griffith
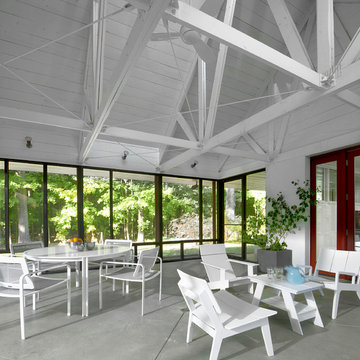
Tony Soluri
シカゴにある小さなインダストリアルスタイルのおしゃれな縁側・ポーチ (網戸付きポーチ、コンクリート板舗装 、張り出し屋根) の写真
シカゴにある小さなインダストリアルスタイルのおしゃれな縁側・ポーチ (網戸付きポーチ、コンクリート板舗装 、張り出し屋根) の写真
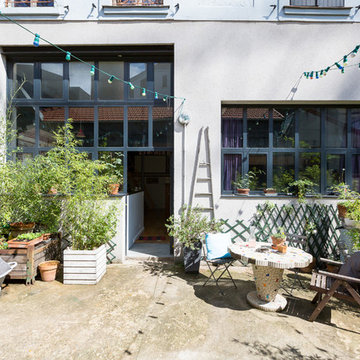
Mathieu Fiol
他の地域にあるインダストリアルスタイルのおしゃれなテラス・中庭 (コンテナガーデン、コンクリート板舗装 、日よけなし) の写真
他の地域にあるインダストリアルスタイルのおしゃれなテラス・中庭 (コンテナガーデン、コンクリート板舗装 、日よけなし) の写真
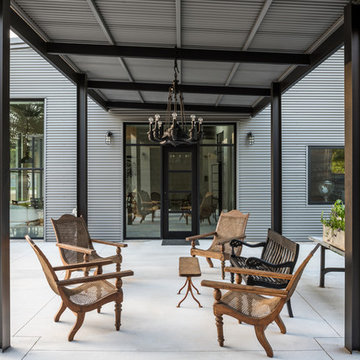
This project encompasses the renovation of two aging metal warehouses located on an acre just North of the 610 loop. The larger warehouse, previously an auto body shop, measures 6000 square feet and will contain a residence, art studio, and garage. A light well puncturing the middle of the main residence brightens the core of the deep building. The over-sized roof opening washes light down three masonry walls that define the light well and divide the public and private realms of the residence. The interior of the light well is conceived as a serene place of reflection while providing ample natural light into the Master Bedroom. Large windows infill the previous garage door openings and are shaded by a generous steel canopy as well as a new evergreen tree court to the west. Adjacent, a 1200 sf building is reconfigured for a guest or visiting artist residence and studio with a shared outdoor patio for entertaining. Photo by Peter Molick, Art by Karin Broker
インダストリアルスタイルのエクステリア・外構 (コンクリート板舗装 ) の写真
1






