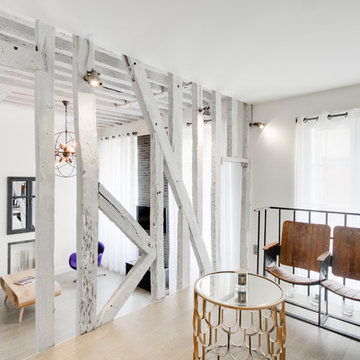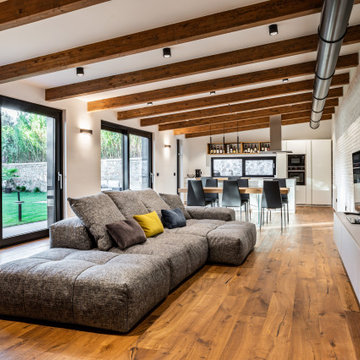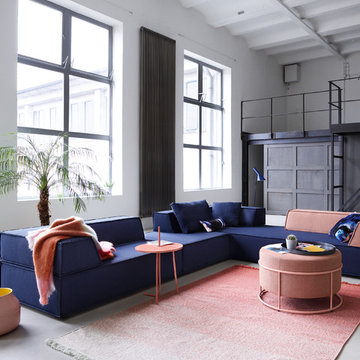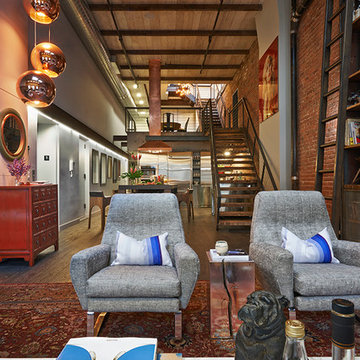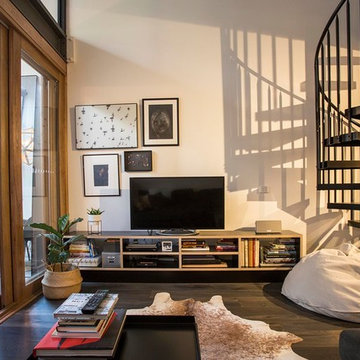絞り込み:
資材コスト
並び替え:今日の人気順
写真 41〜60 枚目(全 602 枚)
1/4
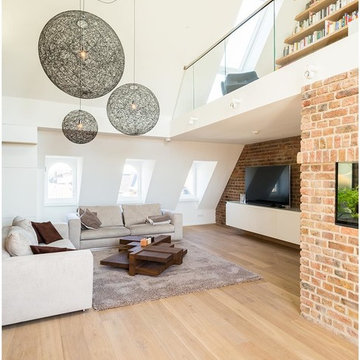
ケルンにある巨大なインダストリアルスタイルのおしゃれなリビングロフト (ライブラリー、白い壁、淡色無垢フローリング、暖炉なし、据え置き型テレビ、茶色い床) の写真
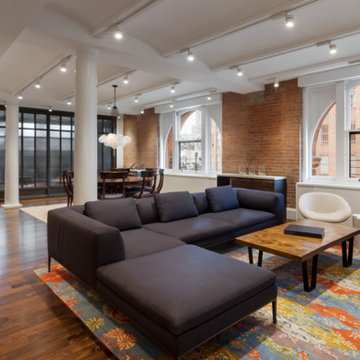
White lacquer radiator covers
ニューヨークにあるラグジュアリーな広いインダストリアルスタイルのおしゃれなリビングロフト (ミュージックルーム、白い壁、濃色無垢フローリング、暖炉なし、テレビなし) の写真
ニューヨークにあるラグジュアリーな広いインダストリアルスタイルのおしゃれなリビングロフト (ミュージックルーム、白い壁、濃色無垢フローリング、暖炉なし、テレビなし) の写真

http://www.A dramatic chalet made of steel and glass. Designed by Sandler-Kilburn Architects, it is awe inspiring in its exquisitely modern reincarnation. Custom walnut cabinets frame the kitchen, a Tulikivi soapstone fireplace separates the space, a stainless steel Japanese soaking tub anchors the master suite. For the car aficionado or artist, the steel and glass garage is a delight and has a separate meter for gas and water. Set on just over an acre of natural wooded beauty adjacent to Mirrormont.
Fred Uekert-FJU Photo
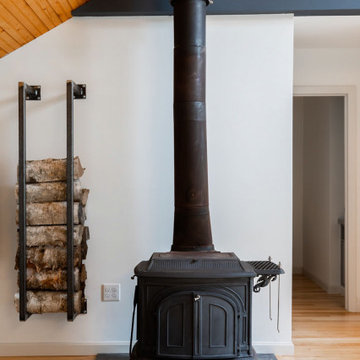
Creating an open space for entertaining in the garage apartment was a must for family visiting or guests renting the loft.
The custom designed and made wood store complimented the custom elements of the adjoining open plan kitchen.
I can make a wood store to your personalized dimensions for your home.

ミラノにある高級な広いインダストリアルスタイルのおしゃれなロフトリビング (ライブラリー、白い壁、淡色無垢フローリング、壁掛け型テレビ、茶色い床、折り上げ天井、レンガ壁) の写真
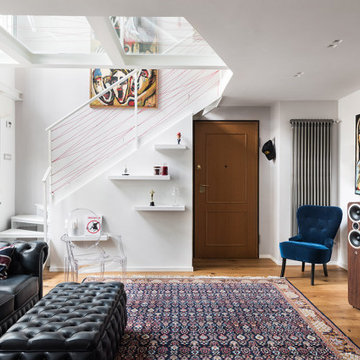
salone con doppia altezza e solaio in vetro, arredi in sitle in un contesto essenziale e moderno
ローマにある高級な小さなインダストリアルスタイルのおしゃれなリビングロフト (白い壁、淡色無垢フローリング、壁掛け型テレビ、折り上げ天井) の写真
ローマにある高級な小さなインダストリアルスタイルのおしゃれなリビングロフト (白い壁、淡色無垢フローリング、壁掛け型テレビ、折り上げ天井) の写真
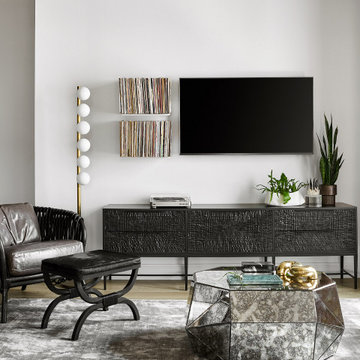
#studiosven #interiordesign #homedecor #chicagointeriordesign
シカゴにある広いインダストリアルスタイルのおしゃれなロフトリビング (白い壁、壁掛け型テレビ) の写真
シカゴにある広いインダストリアルスタイルのおしゃれなロフトリビング (白い壁、壁掛け型テレビ) の写真
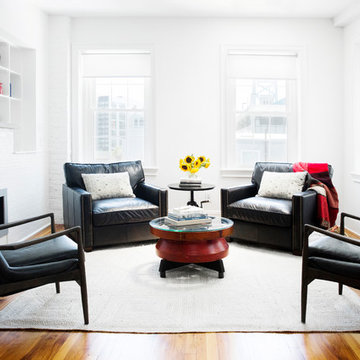
Open loft sitting room with fireplace and built-in shelving. Photo by Rachel Wisniewski.
フィラデルフィアにあるお手頃価格の中くらいなインダストリアルスタイルのおしゃれなリビングロフト (白い壁、無垢フローリング、標準型暖炉、タイルの暖炉まわり、壁掛け型テレビ、茶色い床) の写真
フィラデルフィアにあるお手頃価格の中くらいなインダストリアルスタイルのおしゃれなリビングロフト (白い壁、無垢フローリング、標準型暖炉、タイルの暖炉まわり、壁掛け型テレビ、茶色い床) の写真
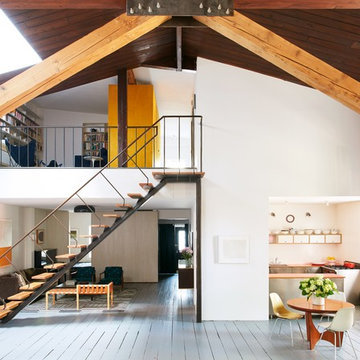
Jason Schmidt
ニューヨークにあるインダストリアルスタイルのおしゃれなリビングロフト (白い壁、グレーの床、塗装フローリング、薪ストーブ) の写真
ニューヨークにあるインダストリアルスタイルのおしゃれなリビングロフト (白い壁、グレーの床、塗装フローリング、薪ストーブ) の写真
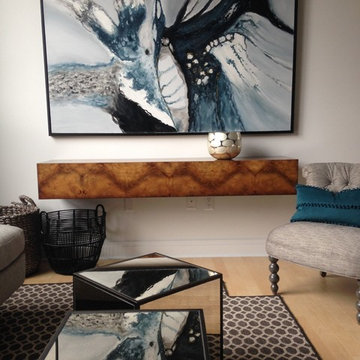
Lancaster Press Partners teamed up with Lancaster based David Lyall Home & Design to furnish and accessorize the sales model at the Press Building. The upscale condos boast high ceilings, large windows, balconies, exposed ductwork, original brick walls and concrete columns and beams. Hardwood floors, granite countertops, stainless steel appliances, and Moen plumbing fixtures all come standard.
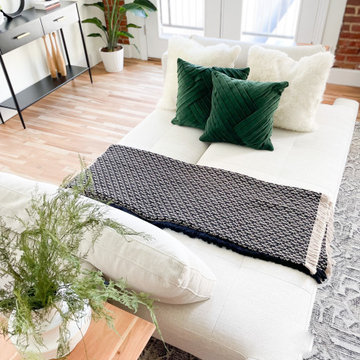
Built in 1896, the original site of the Baldwin Piano warehouse was transformed into several turn-of-the-century residential spaces in the heart of Downtown Denver. The building is the last remaining structure in Downtown Denver with a cast-iron facade. HouseHome was invited to take on a poorly designed loft and transform it into a luxury Airbnb rental. Since this building has such a dense history, it was our mission to bring the focus back onto the unique features, such as the original brick, large windows, and unique architecture.
Our client wanted the space to be transformed into a luxury, unique Airbnb for world travelers and tourists hoping to experience the history and art of the Denver scene. We went with a modern, clean-lined design with warm brick, moody black tones, and pops of green and white, all tied together with metal accents. The high-contrast black ceiling is the wow factor in this design, pushing the envelope to create a completely unique space. Other added elements in this loft are the modern, high-gloss kitchen cabinetry, the concrete tile backsplash, and the unique multi-use space in the Living Room. Truly a dream rental that perfectly encapsulates the trendy, historical personality of the Denver area.
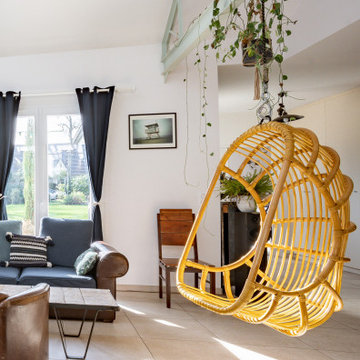
rénovation complète
広いインダストリアルスタイルのおしゃれなリビング (白い壁、テラコッタタイルの床、薪ストーブ、テレビなし、ベージュの床、表し梁、壁紙) の写真
広いインダストリアルスタイルのおしゃれなリビング (白い壁、テラコッタタイルの床、薪ストーブ、テレビなし、ベージュの床、表し梁、壁紙) の写真
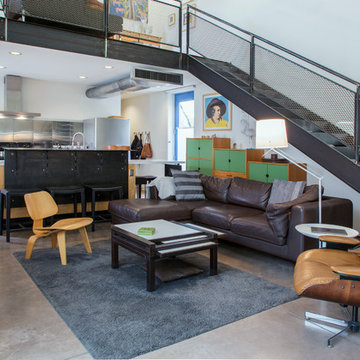
Photo: Margot Hartford © 2018 Houzz
他の地域にあるインダストリアルスタイルのおしゃれなリビングロフト (白い壁、コンクリートの床、グレーの床) の写真
他の地域にあるインダストリアルスタイルのおしゃれなリビングロフト (白い壁、コンクリートの床、グレーの床) の写真
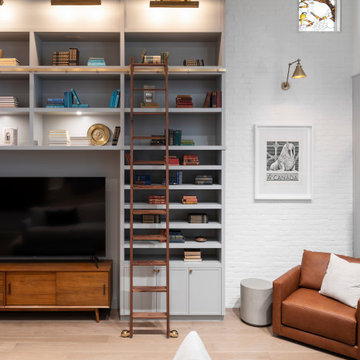
The 13 foot tall living room has full height custom designed and built library bookcase.
トロントにある高級な中くらいなインダストリアルスタイルのおしゃれなリビングロフト (ライブラリー、白い壁、淡色無垢フローリング、埋込式メディアウォール、表し梁、レンガ壁) の写真
トロントにある高級な中くらいなインダストリアルスタイルのおしゃれなリビングロフト (ライブラリー、白い壁、淡色無垢フローリング、埋込式メディアウォール、表し梁、レンガ壁) の写真
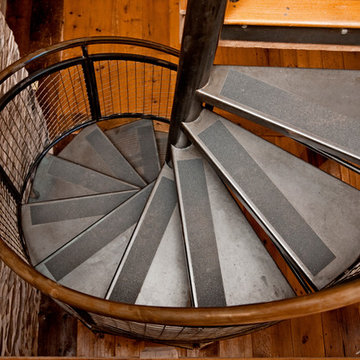
The existing spiral stairs down from the upper levels mimic a farm's silo. This is fun and creative way to pull in outside inspiration!
Photography Credit: Randl Bye
インダストリアルスタイルのロフトリビング (白い壁) の写真
3




