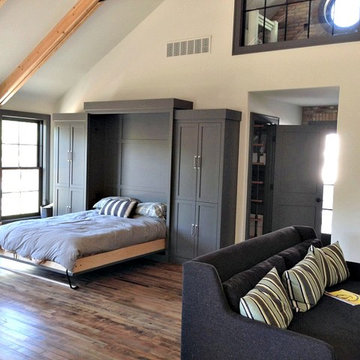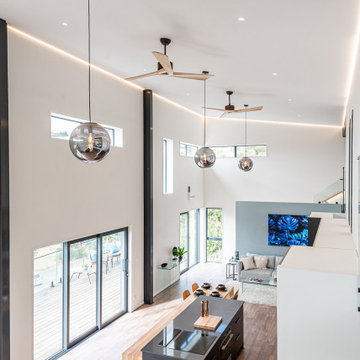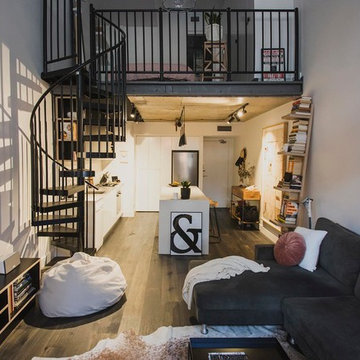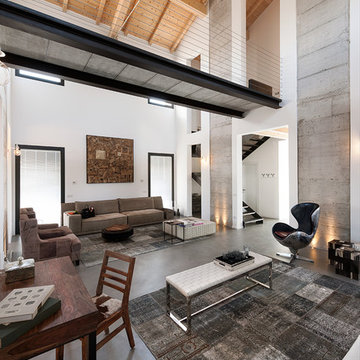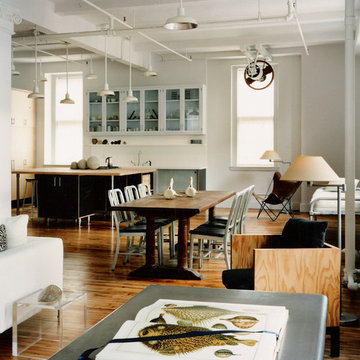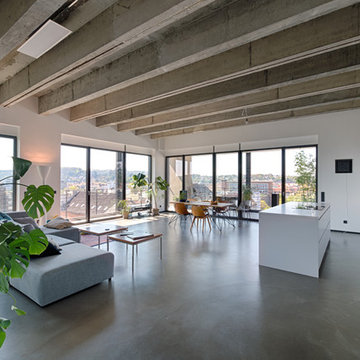絞り込み:
資材コスト
並び替え:今日の人気順
写真 1〜20 枚目(全 602 枚)
1/4
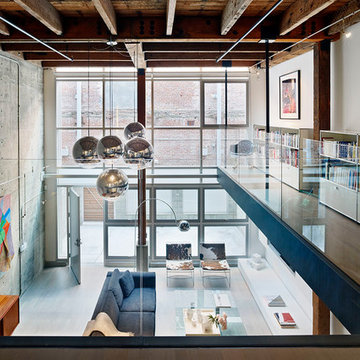
Bruce Damonte
サンフランシスコにあるラグジュアリーな小さなインダストリアルスタイルのおしゃれなリビングロフト (ライブラリー、白い壁、淡色無垢フローリング、埋込式メディアウォール) の写真
サンフランシスコにあるラグジュアリーな小さなインダストリアルスタイルのおしゃれなリビングロフト (ライブラリー、白い壁、淡色無垢フローリング、埋込式メディアウォール) の写真

• Custom-designed eclectic loft living room
• Furniture procurement
• Custom Area Carpet - Zoe Luyendijk
• Sectional Sofa - Maxalto
• Carved Wood Bench - Riva 1920
• Ottoman - B&B Italia; Leather - Moore and Giles
• Tribal wood stool
• Floating circular light sculpture - Catellanie+Smith
• Decorative accessory styling

Modern studio apartment for the young girl.
Visualisation by Sergey Groshkov
フランクフルトにあるお手頃価格の中くらいなインダストリアルスタイルのおしゃれなリビング (白い壁、ラミネートの床、暖炉なし、据え置き型テレビ、ベージュの床) の写真
フランクフルトにあるお手頃価格の中くらいなインダストリアルスタイルのおしゃれなリビング (白い壁、ラミネートの床、暖炉なし、据え置き型テレビ、ベージュの床) の写真
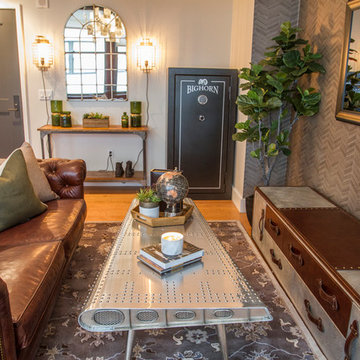
JL Interiors is a LA-based creative/diverse firm that specializes in residential interiors. JL Interiors empowers homeowners to design their dream home that they can be proud of! The design isn’t just about making things beautiful; it’s also about making things work beautifully. Contact us for a free consultation Hello@JLinteriors.design _ 310.390.6849_ www.JLinteriors.design
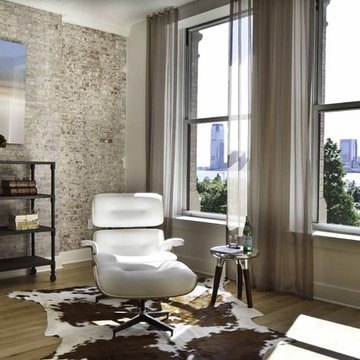
Established in 1895 as a warehouse for the spice trade, 481 Washington was built to last. With its 25-inch-thick base and enchanting Beaux Arts facade, this regal structure later housed a thriving Hudson Square printing company. After an impeccable renovation, the magnificent loft building’s original arched windows and exquisite cornice remain a testament to the grandeur of days past. Perfectly anchored between Soho and Tribeca, Spice Warehouse has been converted into 12 spacious full-floor lofts that seamlessly fuse Old World character with modern convenience. Steps from the Hudson River, Spice Warehouse is within walking distance of renowned restaurants, famed art galleries, specialty shops and boutiques. With its golden sunsets and outstanding facilities, this is the ideal destination for those seeking the tranquil pleasures of the Hudson River waterfront.
Expansive private floor residences were designed to be both versatile and functional, each with 3 to 4 bedrooms, 3 full baths, and a home office. Several residences enjoy dramatic Hudson River views.
This open space has been designed to accommodate a perfect Tribeca city lifestyle for entertaining, relaxing and working.
This living room design reflects a tailored “old world” look, respecting the original features of the Spice Warehouse. With its high ceilings, arched windows, original brick wall and iron columns, this space is a testament of ancient time and old world elegance.
The design choices are a combination of neutral, modern finishes such as the Oak natural matte finish floors and white walls, white shaker style kitchen cabinets, combined with a lot of texture found in the brick wall, the iron columns and the various fabrics and furniture pieces finishes used thorughout the space and highlited by a beautiful natural light brought in through a wall of arched windows.
The layout is open and flowing to keep the feel of grandeur of the space so each piece and design finish can be admired individually.
As soon as you enter, a comfortable Eames Lounge chair invites you in, giving her back to a solid brick wall adorned by the “cappucino” art photography piece by Francis Augustine and surrounded by flowing linen taupe window drapes and a shiny cowhide rug.
The cream linen sectional sofa takes center stage, with its sea of textures pillows, giving it character, comfort and uniqueness. The living room combines modern lines such as the Hans Wegner Shell chairs in walnut and black fabric with rustic elements such as this one of a kind Indonesian antique coffee table, giant iron antique wall clock and hand made jute rug which set the old world tone for an exceptional interior.
Photography: Francis Augustine
Photography by Meredith Heuer
ニューヨークにある中くらいなインダストリアルスタイルのおしゃれなリビング (白い壁、無垢フローリング、テレビなし、茶色い床、横長型暖炉、コンクリートの暖炉まわり) の写真
ニューヨークにある中くらいなインダストリアルスタイルのおしゃれなリビング (白い壁、無垢フローリング、テレビなし、茶色い床、横長型暖炉、コンクリートの暖炉まわり) の写真

http://www.A dramatic chalet made of steel and glass. Designed by Sandler-Kilburn Architects, it is awe inspiring in its exquisitely modern reincarnation. Custom walnut cabinets frame the kitchen, a Tulikivi soapstone fireplace separates the space, a stainless steel Japanese soaking tub anchors the master suite. For the car aficionado or artist, the steel and glass garage is a delight and has a separate meter for gas and water. Set on just over an acre of natural wooded beauty adjacent to Mirrormont.
Fred Uekert-FJU Photo
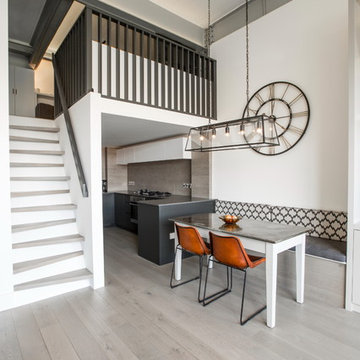
The brief for this project involved completely re configuring the space inside this industrial warehouse style apartment in Chiswick to form a one bedroomed/ two bathroomed space with an office mezzanine level. The client wanted a look that had a clean lined contemporary feel, but with warmth, texture and industrial styling. The space features a colour palette of dark grey, white and neutral tones with a bespoke kitchen designed by us, and also a bespoke mural on the master bedroom wall.

他の地域にある高級な中くらいなインダストリアルスタイルのおしゃれなリビングロフト (白い壁、無垢フローリング、標準型暖炉、コンクリートの暖炉まわり、茶色い床、表し梁、レンガ壁) の写真
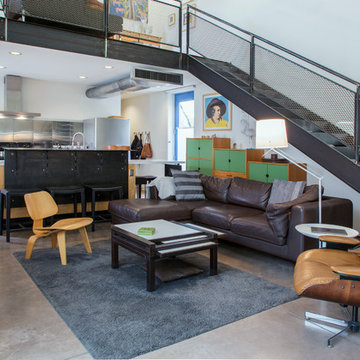
Photo: Margot Hartford © 2018 Houzz
他の地域にあるインダストリアルスタイルのおしゃれなリビングロフト (白い壁、コンクリートの床、グレーの床) の写真
他の地域にあるインダストリアルスタイルのおしゃれなリビングロフト (白い壁、コンクリートの床、グレーの床) の写真
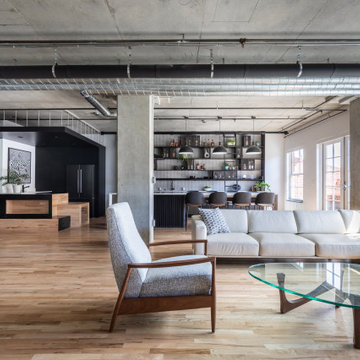
Kitchen and living room remodel for a loft in downtown Denver.
デンバーにある高級なインダストリアルスタイルのおしゃれなリビングロフト (白い壁、茶色い床) の写真
デンバーにある高級なインダストリアルスタイルのおしゃれなリビングロフト (白い壁、茶色い床) の写真
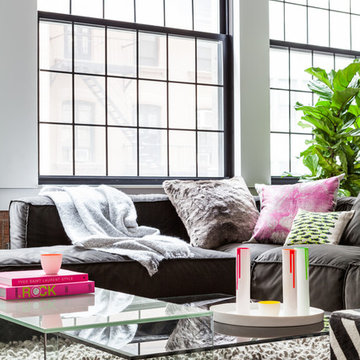
Open concept and modular furniture perfect for entertaining.
Photos by: Seth Caplan
ニューヨークにある中くらいなインダストリアルスタイルのおしゃれなリビングロフト (白い壁、濃色無垢フローリング、両方向型暖炉、茶色い床) の写真
ニューヨークにある中くらいなインダストリアルスタイルのおしゃれなリビングロフト (白い壁、濃色無垢フローリング、両方向型暖炉、茶色い床) の写真
インダストリアルスタイルのロフトリビング (白い壁) の写真
1






