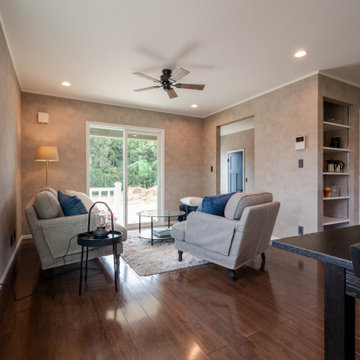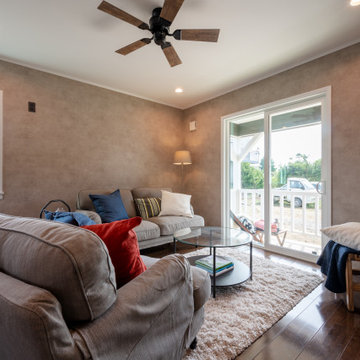絞り込み:
資材コスト
並び替え:今日の人気順
写真 1〜20 枚目(全 129 枚)
1/4
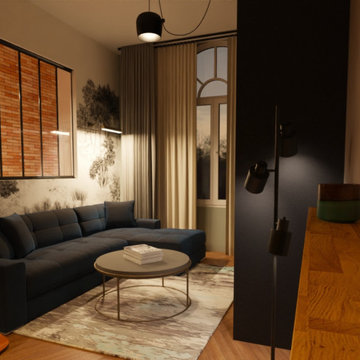
Rénovation salon-sale à manger maison 1930, style comptemporain - naturel - industriel
リールにあるお手頃価格の中くらいなインダストリアルスタイルのおしゃれなLDK (グレーの壁、無垢フローリング、薪ストーブ、内蔵型テレビ、壁紙) の写真
リールにあるお手頃価格の中くらいなインダストリアルスタイルのおしゃれなLDK (グレーの壁、無垢フローリング、薪ストーブ、内蔵型テレビ、壁紙) の写真
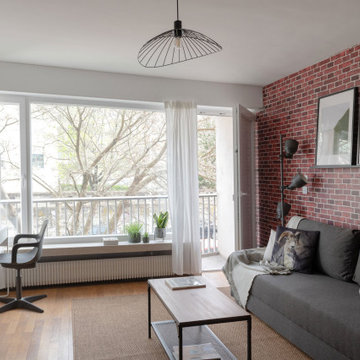
Tapisserie brique Terra Cotta : 4 MURS
Ameublement : IKEA
Luminaire : LEROY MERLIN
リヨンにある高級な中くらいなインダストリアルスタイルのおしゃれなLDK (赤い壁、竹フローリング、ベージュの床、格子天井、壁紙) の写真
リヨンにある高級な中くらいなインダストリアルスタイルのおしゃれなLDK (赤い壁、竹フローリング、ベージュの床、格子天井、壁紙) の写真
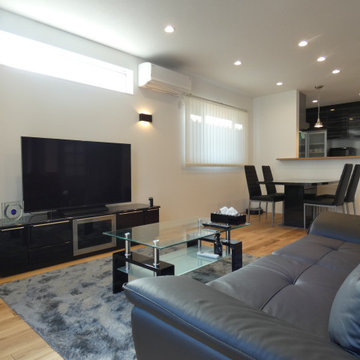
他の地域にある低価格の中くらいなインダストリアルスタイルのおしゃれなLDK (白い壁、淡色無垢フローリング、暖炉なし、据え置き型テレビ、ベージュの床、クロスの天井、壁紙、黒いソファ、グレーと黒) の写真
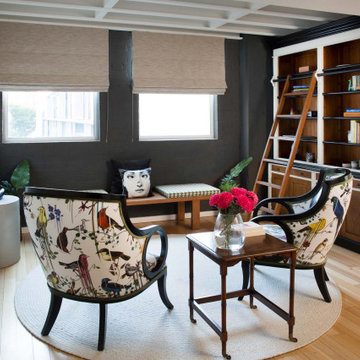
From little things, big things grow. This project originated with a request for a custom sofa. It evolved into decorating and furnishing the entire lower floor of an urban apartment. The distinctive building featured industrial origins and exposed metal framed ceilings. Part of our brief was to address the unfinished look of the ceiling, while retaining the soaring height. The solution was to box out the trimmers between each beam, strengthening the visual impact of the ceiling without detracting from the industrial look or ceiling height.
We also enclosed the void space under the stairs to create valuable storage and completed a full repaint to round out the building works. A textured stone paint in a contrasting colour was applied to the external brick walls to soften the industrial vibe. Floor rugs and window treatments added layers of texture and visual warmth. Custom designed bookshelves were created to fill the double height wall in the lounge room.
With the success of the living areas, a kitchen renovation closely followed, with a brief to modernise and consider functionality. Keeping the same footprint, we extended the breakfast bar slightly and exchanged cupboards for drawers to increase storage capacity and ease of access. During the kitchen refurbishment, the scope was again extended to include a redesign of the bathrooms, laundry and powder room.
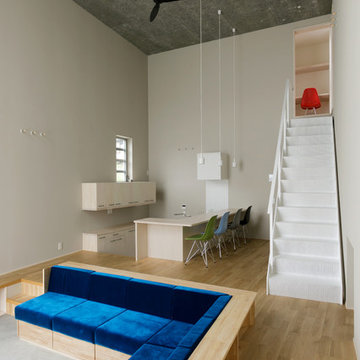
リビングの青いソファーをアクセントカラーにしました。JRの電車の座席風です。
壁の色をグレーにすることにより、階段や照明の白色をアクセントにしました。
キッチン横のタイルはDIYで施工。
他の地域にある中くらいなインダストリアルスタイルのおしゃれなLDK (グレーの壁、淡色無垢フローリング、暖炉なし、テレビなし、壁紙、青いソファ、グレーの天井) の写真
他の地域にある中くらいなインダストリアルスタイルのおしゃれなLDK (グレーの壁、淡色無垢フローリング、暖炉なし、テレビなし、壁紙、青いソファ、グレーの天井) の写真
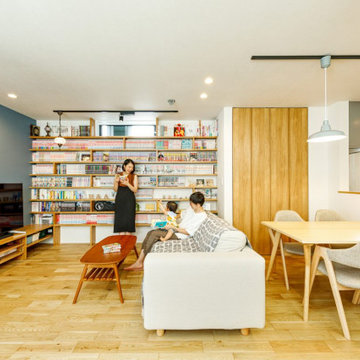
LDKでひと際目を引くのが、壁一面に設けられた、造作のブックシェルフ。これはマンガ鑑賞が趣味という、奥様たっての希望で実現しました。「蔵書の約8割が、私の大切なマンガ」と嬉しそうに話す奥様。
東京都下にあるお手頃価格の中くらいなインダストリアルスタイルのおしゃれなLDK (白い壁、無垢フローリング、暖炉なし、据え置き型テレビ、ベージュの床、クロスの天井、壁紙) の写真
東京都下にあるお手頃価格の中くらいなインダストリアルスタイルのおしゃれなLDK (白い壁、無垢フローリング、暖炉なし、据え置き型テレビ、ベージュの床、クロスの天井、壁紙) の写真
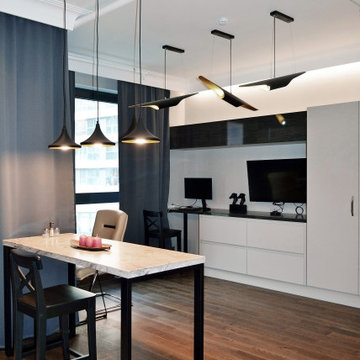
Гостиная-кухня в квартире студии с нишей для кровати. Потолочная открытая система пожаротушения покрашена в белый цвет. Потолочные шины и светильники черного цвета. Стены студии оклеены однотонными обоями.
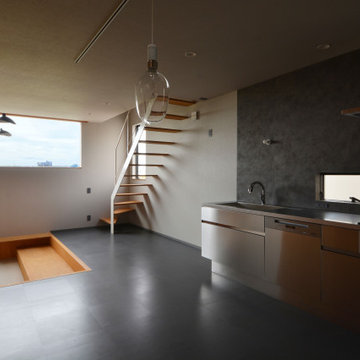
鳥取県の湯梨浜での住宅物件です。
他の地域にある高級な中くらいなインダストリアルスタイルのおしゃれなLDK (グレーの壁、クッションフロア、暖炉なし、壁掛け型テレビ、グレーの床、クロスの天井、壁紙) の写真
他の地域にある高級な中くらいなインダストリアルスタイルのおしゃれなLDK (グレーの壁、クッションフロア、暖炉なし、壁掛け型テレビ、グレーの床、クロスの天井、壁紙) の写真
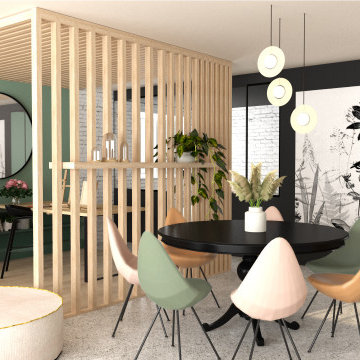
Comment construire un espace à l’image de deux personnes aux goûts opposés et comment confronter l’industriel à un style doux et raffiné? Telle a été la démarche entreprise dans le traitement décoratif de ce loft. Tantôt rock, tantôt floral, tantôt brut, tantôt poétique il joue sur les frontières entres les registres à l’image de ses clients.
Un grand espace ouvert pour une circulation fluide de la lumière pose des questions quant à la délimitation et au cloisonnement des espaces. Nous avons ainsi employé divers procédés architecturaux tels que la mi-ouverture en créant une cabane destinée à accueillir l’atelier de madame au sein de l’espace de vie, une entrée aux allures de boîte colorée ainsi qu’une suite parentale aux parois transparentes.
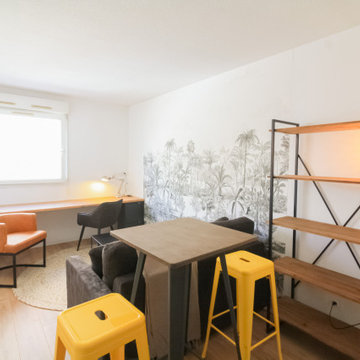
Réagencement et décoration pour ce studio à Nice. Décoration et rénovation de la salle de bain.
ニースにあるお手頃価格の中くらいなインダストリアルスタイルのおしゃれなオープンリビング (ライブラリー、白い壁、淡色無垢フローリング、暖炉なし、テレビなし、茶色い床、壁紙) の写真
ニースにあるお手頃価格の中くらいなインダストリアルスタイルのおしゃれなオープンリビング (ライブラリー、白い壁、淡色無垢フローリング、暖炉なし、テレビなし、茶色い床、壁紙) の写真
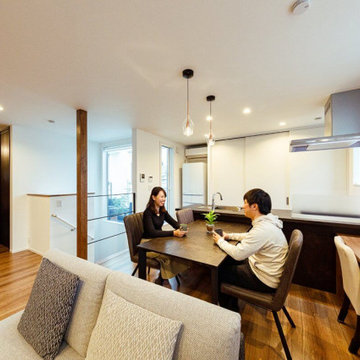
夫人お気に入りのグラフテクトのキッチン設備とダイニングテーブルが主役のDK。リビング階段を上がると、すぐ目に飛び込んできます。
東京都下にある高級な中くらいなインダストリアルスタイルのおしゃれなLDK (白い壁、無垢フローリング、据え置き型テレビ、茶色い床、クロスの天井、壁紙、白い天井) の写真
東京都下にある高級な中くらいなインダストリアルスタイルのおしゃれなLDK (白い壁、無垢フローリング、据え置き型テレビ、茶色い床、クロスの天井、壁紙、白い天井) の写真
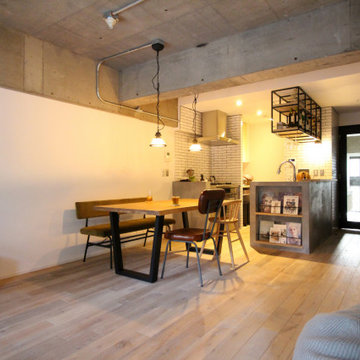
横浜にある中くらいなインダストリアルスタイルのおしゃれなリビング (白い壁、淡色無垢フローリング、暖炉なし、据え置き型テレビ、グレーの床、折り上げ天井、壁紙) の写真
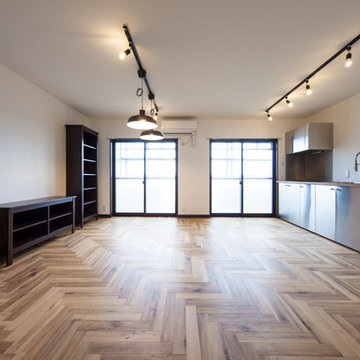
ヘリンボーンの床にキッチン、家具、照明はIKEAでトータルコーディネート
他の地域にある高級な中くらいなインダストリアルスタイルのおしゃれなLDK (白い壁、ベージュの床、クロスの天井、壁紙、白い天井) の写真
他の地域にある高級な中くらいなインダストリアルスタイルのおしゃれなLDK (白い壁、ベージュの床、クロスの天井、壁紙、白い天井) の写真
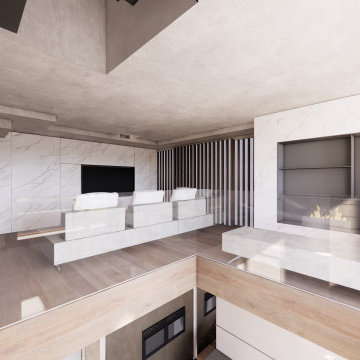
ミラノにあるラグジュアリーな中くらいなインダストリアルスタイルのおしゃれなロフトリビング (マルチカラーの壁、濃色無垢フローリング、吊り下げ式暖炉、金属の暖炉まわり、壁掛け型テレビ、茶色い床、壁紙) の写真
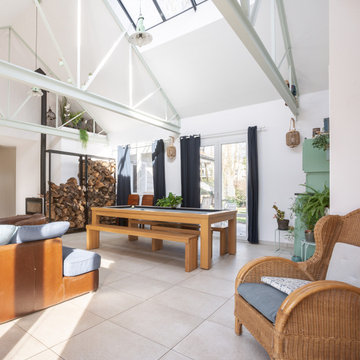
rénovation totale
中くらいなインダストリアルスタイルのおしゃれなリビング (白い壁、セラミックタイルの床、テレビなし、ベージュの床、表し梁、壁紙、薪ストーブ) の写真
中くらいなインダストリアルスタイルのおしゃれなリビング (白い壁、セラミックタイルの床、テレビなし、ベージュの床、表し梁、壁紙、薪ストーブ) の写真
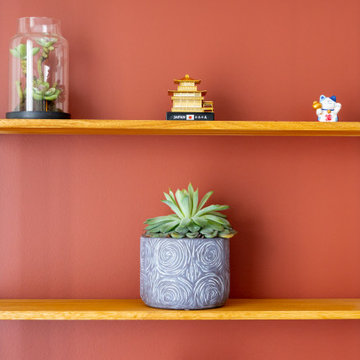
Mon client venait d'acquérir un appartement sur plan, non loin de Rouen.
Il désirait être accompagné pour créer un intérieur à son image, un esprit industriel, masculin. Il tenait à intégrer dans l'aménagement, ses meubles déjà en sa possession.
L'entrée assez vaste a été délimitée grâce à une verrière et une mise en peinture totale ( murs et plafond) noir. Côté mobilier, j'ai conseillé à mon client de placer son armoire classeur vintage en complément d'un banc habillé de coussins couleur terracotta.
La cuisine sur mesure a été choisie en noire et chêne naturel pour une continuité harmonieuse. L'espace de vie avec la vue sur la terrasse est chaleureux et masculin, avec l'alliance du cuir marron, du chêne des tables basses et métal du meuble tv.
Nous avons créé un espace bibliothèque délimité par du color zoning, en terracotta, mettant ainsi en valeur des étagères suspendues en métal et bois.
Côté chambre, nous avons conservé l'harmonie couleur de l'appartement, gris et terracotta. Je tenais vraiment à traiter cette pièce comme une chambre d'hôtel, j'ai donc créé un sousbassement gris en accord avec la tête de lit. Le reste des murs ont été peint en beige clair. Les rideaux ont été choisi lourds et épais afin de créer une ambiance chaleureuse et cossue.
Un espace dressing a été crée sur mesure, avec des portes miroirs pour agrandir la pièce. Nous retrouvons ici aussi, l'harmonie couleurs, fil conducteur du projet.
Une page blanche, et quelques mois nous ont suffi pour créer une ambiance industrielle et répondant aux désirs de mon client.
中くらいなインダストリアルスタイルのリビング・居間 (壁紙) の写真
1





