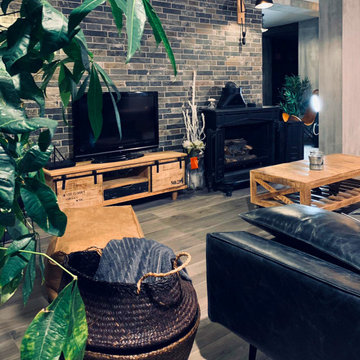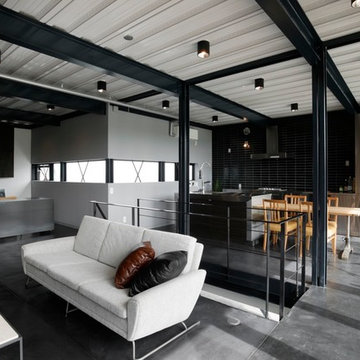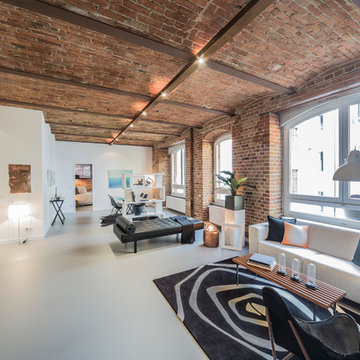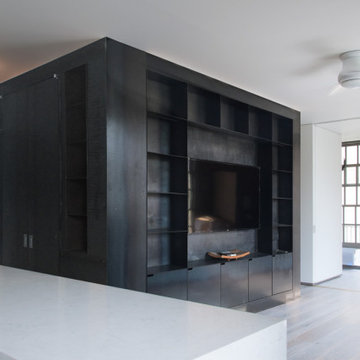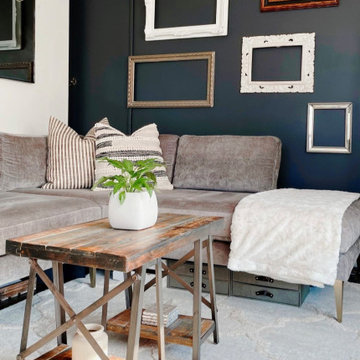絞り込み:
資材コスト
並び替え:今日の人気順
写真 1〜20 枚目(全 94 枚)
1/5
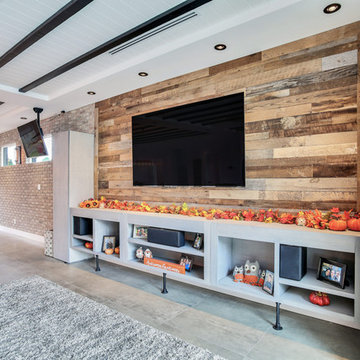
During the planning phase we undertook a fairly major Value Engineering of the design to ensure that the project would be completed within the clients budget. The client identified a ‘Fords Garage’ style that they wanted to incorporate. They wanted an open, industrial feel, however, we wanted to ensure that the property felt more like a welcoming, home environment; not a commercial space. A Fords Garage typically has exposed beams, ductwork, lighting, conduits, etc. But this extent of an Industrial style is not ‘homely’. So we incorporated tongue and groove ceilings with beams, concrete colored tiled floors, and industrial style lighting fixtures.
During construction the client designed the courtyard, which involved a large permit revision and we went through the full planning process to add that scope of work.
The finished project is a gorgeous blend of industrial and contemporary home style.

The 16-foot high living-dining area opens up on three sides: to the lap pool on the west with sliding glass doors; to the north courtyard with pocketing glass doors; and to the garden and guest house to the south through pivoting glass doors. (Photo: Grey Crawford)
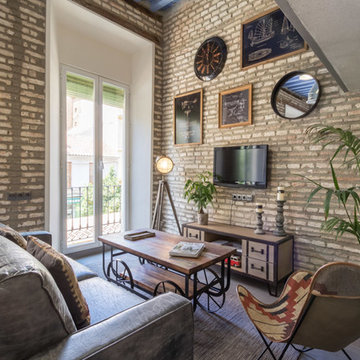
Antonio Luis Martínez Cano
他の地域にある中くらいなインダストリアルスタイルのおしゃれなリビングロフト (マルチカラーの壁、セラミックタイルの床、壁掛け型テレビ、グレーの床) の写真
他の地域にある中くらいなインダストリアルスタイルのおしゃれなリビングロフト (マルチカラーの壁、セラミックタイルの床、壁掛け型テレビ、グレーの床) の写真
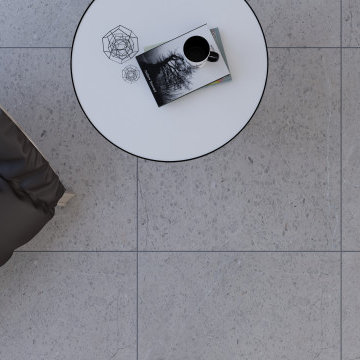
Industrial style is always perfect for loft, using high quality porcelain tile in the floor and in kitchen counter.
他の地域にある低価格の小さなインダストリアルスタイルのおしゃれなリビングロフト (マルチカラーの壁、磁器タイルの床、グレーの床、板張り壁) の写真
他の地域にある低価格の小さなインダストリアルスタイルのおしゃれなリビングロフト (マルチカラーの壁、磁器タイルの床、グレーの床、板張り壁) の写真
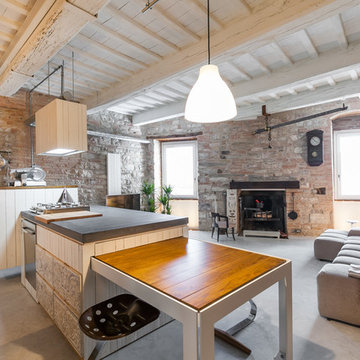
Edi Solari Photographer
ローマにある広いインダストリアルスタイルのおしゃれなLDK (コンクリートの床、標準型暖炉、レンガの暖炉まわり、マルチカラーの壁、グレーの床) の写真
ローマにある広いインダストリアルスタイルのおしゃれなLDK (コンクリートの床、標準型暖炉、レンガの暖炉まわり、マルチカラーの壁、グレーの床) の写真
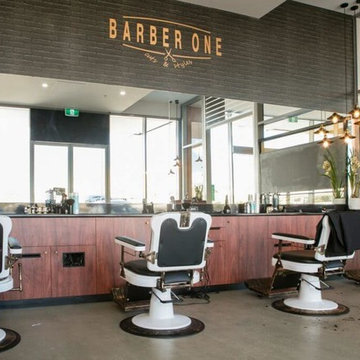
A perfectly spaced barber shop fit by Total Fitouts, Moreton Shire. Barber One is just one in the many of new barber shops that have opened recently due to a boost in popularity of the olde style barbering methods. Total Fitouts worked with the owners to create somewhat of a boutique feel in a shopping centre setting to stand out from it's competitors. A space that is both uncluttered and fresh the white walls and wood laminate cabinets make for a lovely contrast and gives it that living room comfortability all good barber shops should have! A simple retail fitout, on time and within budget.
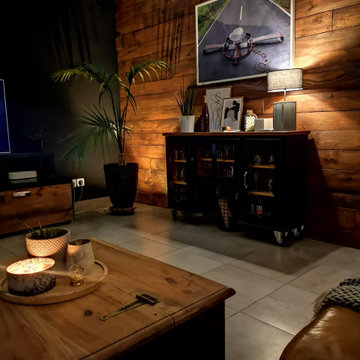
Les maisons traditionnelles ont indéniablement beaucoup d'avantage et sont souvent très facile à vivre au quotidien car bien pensé.
Cependant, selon moi, elles manquent souvent de caractère et d'individualité.
Le projet ici est de donner du style et une ambiance rétro et chaleureuse à la maison.
Le fil conducteur dans toute les pièces de vie de la maison, sera le noir et le bois accentué par le métal.
Meubles chinés et relookés, des diy pour une maison unique.
JLDécorr by Jeanne Pezeril
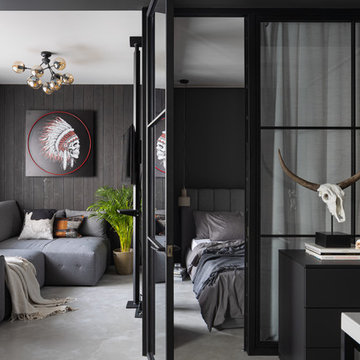
Заказчик пришел с запросом на функциональный лофт с изолированной спальней, полноценной кухней и гостевой зоной. Но идея сместить акцент индустриальности в сторону уюта в городском оформлении показалась ему интересной.
The customer came with a request for a functional loft with an isolated bedroom, a full kitchen and a guest area. But the idea to shift the focus of industrialism towards coziness in urban design seemed interesting to him.
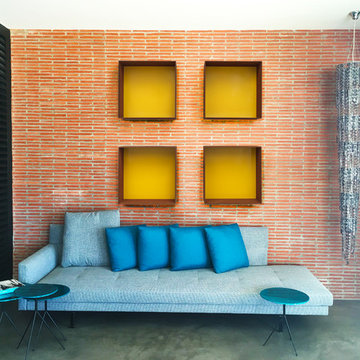
Welch Design Studio
ロサンゼルスにあるラグジュアリーな広いインダストリアルスタイルのおしゃれなロフトリビング (マルチカラーの壁、コンクリートの床、グレーの床) の写真
ロサンゼルスにあるラグジュアリーな広いインダストリアルスタイルのおしゃれなロフトリビング (マルチカラーの壁、コンクリートの床、グレーの床) の写真
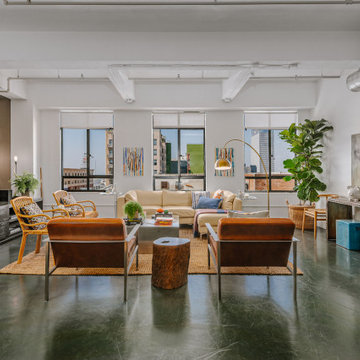
ロサンゼルスにある高級な広いインダストリアルスタイルのおしゃれなリビングロフト (マルチカラーの壁、コンクリートの床、据え置き型テレビ、グレーの床) の写真
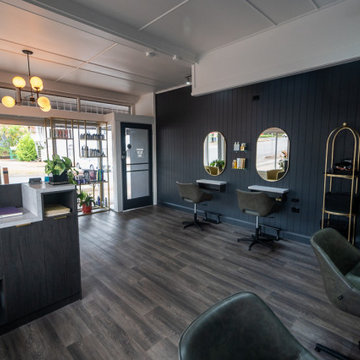
Salon refurbishment - class added with brass accents. Designer reception desk created by ACJ Joinery displays business cards and has a dropped counter to providing a space for phone, eftpos machine and administration paperwork.
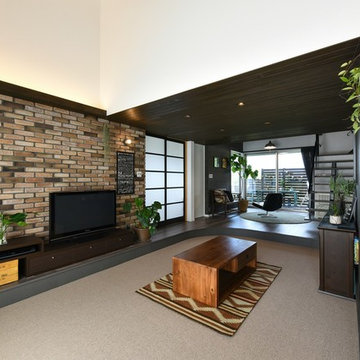
Photo by Senichiro Nogami / 野上仙一郎
他の地域にあるインダストリアルスタイルのおしゃれな独立型リビング (マルチカラーの壁、カーペット敷き、据え置き型テレビ、グレーの床) の写真
他の地域にあるインダストリアルスタイルのおしゃれな独立型リビング (マルチカラーの壁、カーペット敷き、据え置き型テレビ、グレーの床) の写真
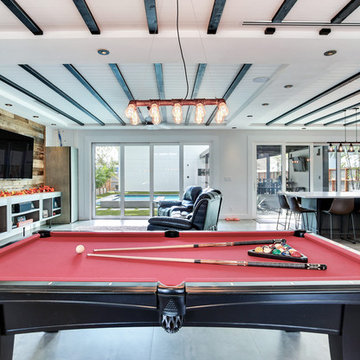
During the planning phase we undertook a fairly major Value Engineering of the design to ensure that the project would be completed within the clients budget. The client identified a ‘Fords Garage’ style that they wanted to incorporate. They wanted an open, industrial feel, however, we wanted to ensure that the property felt more like a welcoming, home environment; not a commercial space. A Fords Garage typically has exposed beams, ductwork, lighting, conduits, etc. But this extent of an Industrial style is not ‘homely’. So we incorporated tongue and groove ceilings with beams, concrete colored tiled floors, and industrial style lighting fixtures.
During construction the client designed the courtyard, which involved a large permit revision and we went through the full planning process to add that scope of work.
The finished project is a gorgeous blend of industrial and contemporary home style.
インダストリアルスタイルのリビング・居間 (グレーの床、黒い壁、マルチカラーの壁) の写真
1




