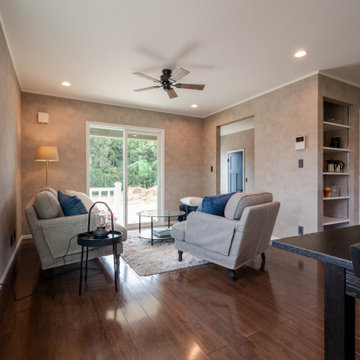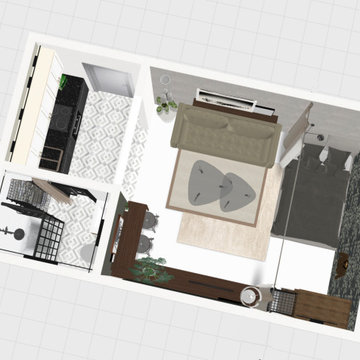絞り込み:
資材コスト
並び替え:今日の人気順
写真 1〜20 枚目(全 119 枚)
1/4
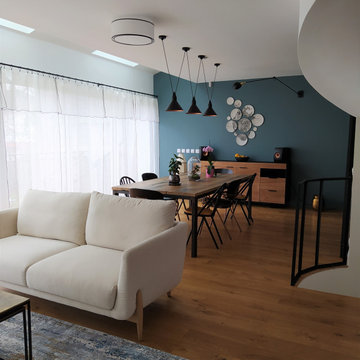
Aménagé leur salon de 39m² pour en faire une pièce conviviale mêlant les influences industrielles et craftmans à travers des meubles créer sur-mesure dans des matériaux bruts, voilà la mission que m'ont confiée mes clients.
La couleur et le papier peint viennent structurer l'espace au départ complètement blanc pour créer des sous espaces : salle à manger, salon, coin lecture.
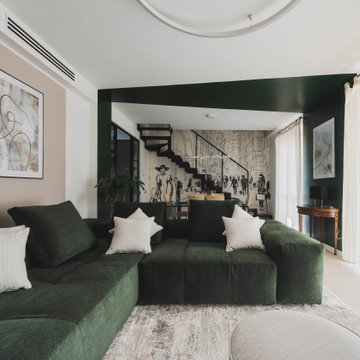
Entrando in questa casa veniamo subito colpiti da due soggetti: il bellissimo divano verde bosco, che occupa la parte centrale del soggiorno, e la carta da parati prospettica che fa da sfondo alla scala in ferro che conduce al piano sottotetto.
Questo ambiente è principalmente diviso in tre zone: una zona pranzo, il soggiorno e una zona studio camera ospiti. Qui troviamo un mobile molto versatile: un tavolo richiudibile dietro al quale si nasconde un letto matrimoniale.
Foto di Simone Marulli
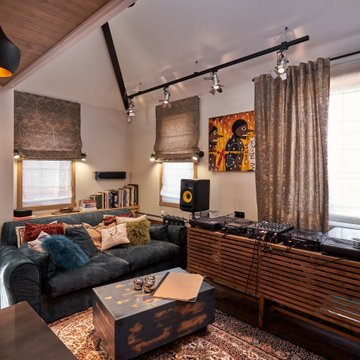
モスクワにある高級な小さなインダストリアルスタイルのおしゃれなLDK (ミュージックルーム、白い壁、濃色無垢フローリング、埋込式メディアウォール、茶色い床、折り上げ天井、壁紙) の写真
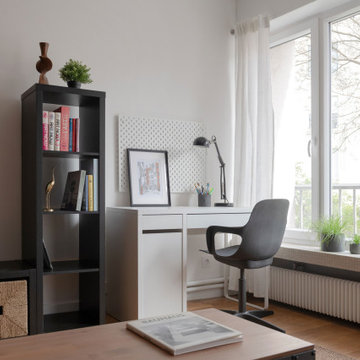
Tapisserie brique Terra Cotta : 4 MURS
Ameublement : IKEA
Luminaire : LEROY MERLIN
リヨンにある高級な中くらいなインダストリアルスタイルのおしゃれなLDK (赤い壁、据え置き型テレビ、ベージュの床、格子天井、壁紙、ラミネートの床) の写真
リヨンにある高級な中くらいなインダストリアルスタイルのおしゃれなLDK (赤い壁、据え置き型テレビ、ベージュの床、格子天井、壁紙、ラミネートの床) の写真
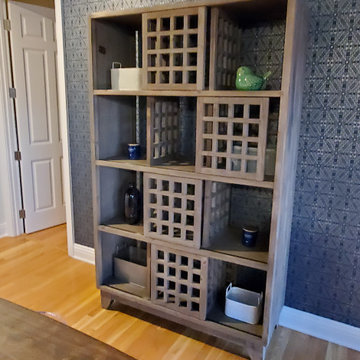
他の地域にある高級な広いインダストリアルスタイルのおしゃれなオープンリビング (ゲームルーム、白い壁、淡色無垢フローリング、暖炉なし、据え置き型テレビ、黄色い床、クロスの天井、壁紙) の写真
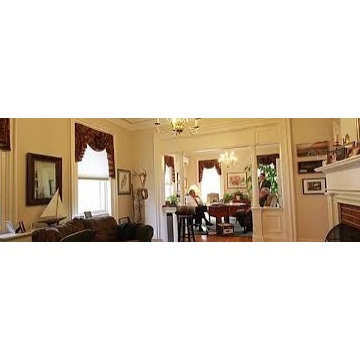
Meub Associates is a full-service law firm located in Rutland, Vermont. We represent individuals, organizations, and businesses throughout Vermont. Our firm uses a unique team approach so we can provide all of our clients with exceptional legal work and individual support.
When you hire one of us, you get the benefit of our combined expertise and experience.
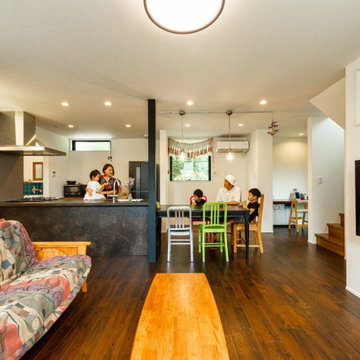
床にダークトーン仕上げの無垢材を使ったオープンなLDK。右上に見える開口部には、奥様が自ら購入したステンドグラスの入ったアンティーク建具をはめ込みました。
東京都下にある高級な中くらいなインダストリアルスタイルのおしゃれなLDK (白い壁、濃色無垢フローリング、壁掛け型テレビ、茶色い床、クロスの天井、壁紙、白い天井) の写真
東京都下にある高級な中くらいなインダストリアルスタイルのおしゃれなLDK (白い壁、濃色無垢フローリング、壁掛け型テレビ、茶色い床、クロスの天井、壁紙、白い天井) の写真
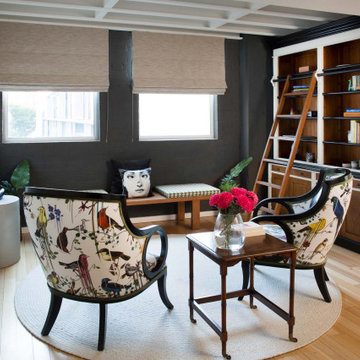
From little things, big things grow. This project originated with a request for a custom sofa. It evolved into decorating and furnishing the entire lower floor of an urban apartment. The distinctive building featured industrial origins and exposed metal framed ceilings. Part of our brief was to address the unfinished look of the ceiling, while retaining the soaring height. The solution was to box out the trimmers between each beam, strengthening the visual impact of the ceiling without detracting from the industrial look or ceiling height.
We also enclosed the void space under the stairs to create valuable storage and completed a full repaint to round out the building works. A textured stone paint in a contrasting colour was applied to the external brick walls to soften the industrial vibe. Floor rugs and window treatments added layers of texture and visual warmth. Custom designed bookshelves were created to fill the double height wall in the lounge room.
With the success of the living areas, a kitchen renovation closely followed, with a brief to modernise and consider functionality. Keeping the same footprint, we extended the breakfast bar slightly and exchanged cupboards for drawers to increase storage capacity and ease of access. During the kitchen refurbishment, the scope was again extended to include a redesign of the bathrooms, laundry and powder room.
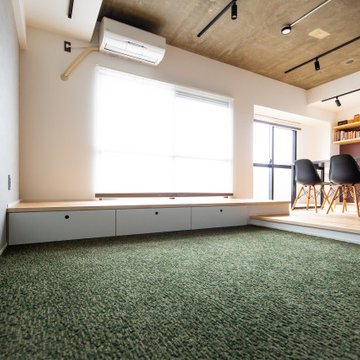
高低差によって生じる場所には収納を配置し、無駄をなくしました。カーペット敷きの空間はいつでもくつろげる場所で、段差は椅子代わりにもなり、至る所で会話を楽しめます
名古屋にある高級な中くらいなインダストリアルスタイルのおしゃれなLDK (ベージュの壁、淡色無垢フローリング、壁掛け型テレビ、クロスの天井、壁紙) の写真
名古屋にある高級な中くらいなインダストリアルスタイルのおしゃれなLDK (ベージュの壁、淡色無垢フローリング、壁掛け型テレビ、クロスの天井、壁紙) の写真
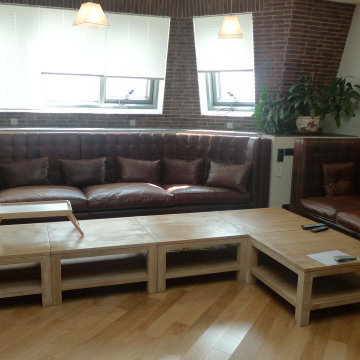
Лофт 200 м2.
Большая квартира расположена на бывшем техническом этаже современного жилого дома. Заказчиком являлся молодой человек, который поставил перед архитектором множество не стандартных задач. При проектировании были решены достаточно сложные задачи устройства световых фонарей в крыше, увеличения имеющихся оконных проёмов. Благодаря этому, пространство стало совершенно уникальным. В квартире появился живой камин, водопад, настоящая баня на дровах, спортзал со специальным покрытием пола. На полах и в оформлении стен санузлов использована метлахская плитка с традиционным орнаментом. Мебель выполнена в основном по индивидуальному проекту.
Технические решения, принятые при проектировании данного объекта, также стандартными не назовёшь. Здесь сложная система вентиляции, гидро и звукоизоляции, особенные приёмы при устройстве электрики и слаботочных сетей.
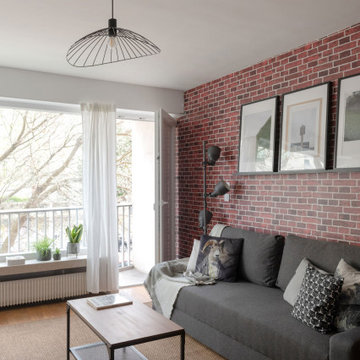
Tapisserie brique Terra Cotta : 4 MURS
Ameublement : IKEA
Luminaire : LEROY MERLIN
リヨンにある高級な中くらいなインダストリアルスタイルのおしゃれなLDK (赤い壁、竹フローリング、ベージュの床、格子天井、壁紙) の写真
リヨンにある高級な中くらいなインダストリアルスタイルのおしゃれなLDK (赤い壁、竹フローリング、ベージュの床、格子天井、壁紙) の写真
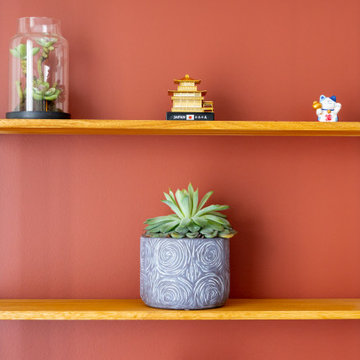
Mon client venait d'acquérir un appartement sur plan, non loin de Rouen.
Il désirait être accompagné pour créer un intérieur à son image, un esprit industriel, masculin. Il tenait à intégrer dans l'aménagement, ses meubles déjà en sa possession.
L'entrée assez vaste a été délimitée grâce à une verrière et une mise en peinture totale ( murs et plafond) noir. Côté mobilier, j'ai conseillé à mon client de placer son armoire classeur vintage en complément d'un banc habillé de coussins couleur terracotta.
La cuisine sur mesure a été choisie en noire et chêne naturel pour une continuité harmonieuse. L'espace de vie avec la vue sur la terrasse est chaleureux et masculin, avec l'alliance du cuir marron, du chêne des tables basses et métal du meuble tv.
Nous avons créé un espace bibliothèque délimité par du color zoning, en terracotta, mettant ainsi en valeur des étagères suspendues en métal et bois.
Côté chambre, nous avons conservé l'harmonie couleur de l'appartement, gris et terracotta. Je tenais vraiment à traiter cette pièce comme une chambre d'hôtel, j'ai donc créé un sousbassement gris en accord avec la tête de lit. Le reste des murs ont été peint en beige clair. Les rideaux ont été choisi lourds et épais afin de créer une ambiance chaleureuse et cossue.
Un espace dressing a été crée sur mesure, avec des portes miroirs pour agrandir la pièce. Nous retrouvons ici aussi, l'harmonie couleurs, fil conducteur du projet.
Une page blanche, et quelques mois nous ont suffi pour créer une ambiance industrielle et répondant aux désirs de mon client.
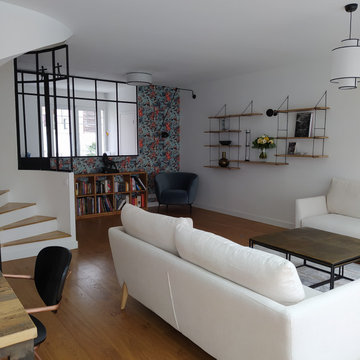
Aménagé leur salon de 39m² pour en faire une pièce conviviale mêlant les influences industrielles et craftmans à travers des meubles créer sur-mesure dans des matériaux bruts, voilà la mission que m'ont confiée mes clients.
La couleur et le papier peint viennent structurer l'espace au départ complètement blanc pour créer des sous espaces : salle à manger, salon, coin lecture.
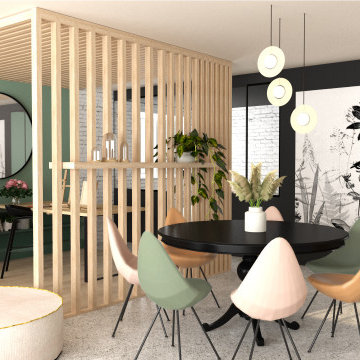
Comment construire un espace à l’image de deux personnes aux goûts opposés et comment confronter l’industriel à un style doux et raffiné? Telle a été la démarche entreprise dans le traitement décoratif de ce loft. Tantôt rock, tantôt floral, tantôt brut, tantôt poétique il joue sur les frontières entres les registres à l’image de ses clients.
Un grand espace ouvert pour une circulation fluide de la lumière pose des questions quant à la délimitation et au cloisonnement des espaces. Nous avons ainsi employé divers procédés architecturaux tels que la mi-ouverture en créant une cabane destinée à accueillir l’atelier de madame au sein de l’espace de vie, une entrée aux allures de boîte colorée ainsi qu’une suite parentale aux parois transparentes.
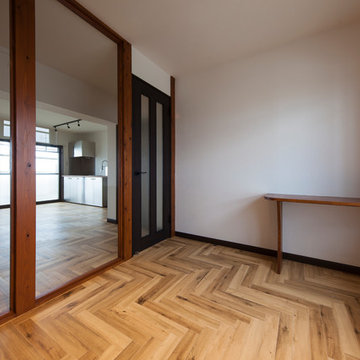
リビングとお部屋の仕切り壁はガラスで、お部屋が広く見えます
他の地域にある高級な中くらいなインダストリアルスタイルのおしゃれなファミリールーム (白い壁、ベージュの床、クロスの天井、壁紙、白い天井) の写真
他の地域にある高級な中くらいなインダストリアルスタイルのおしゃれなファミリールーム (白い壁、ベージュの床、クロスの天井、壁紙、白い天井) の写真
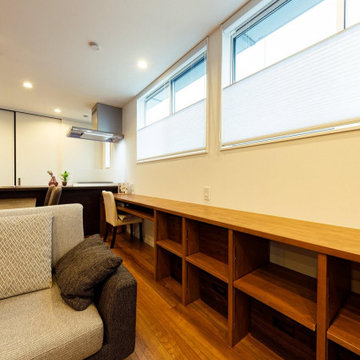
キッチンの脇には収納とデスクを兼ねるロングカウンターを設置。ここは現在テレワークスペースとなっており、大活躍しているそうです。「テレワーク中に、ふと目を上にやると、青空が見えるのでホッとします」とFさん。
東京都下にある高級な中くらいなインダストリアルスタイルのおしゃれなLDK (白い壁、無垢フローリング、据え置き型テレビ、茶色い床、クロスの天井、壁紙、白い天井) の写真
東京都下にある高級な中くらいなインダストリアルスタイルのおしゃれなLDK (白い壁、無垢フローリング、据え置き型テレビ、茶色い床、クロスの天井、壁紙、白い天井) の写真
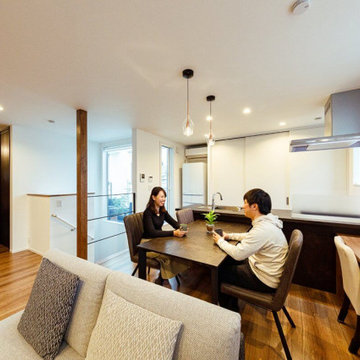
夫人お気に入りのグラフテクトのキッチン設備とダイニングテーブルが主役のDK。リビング階段を上がると、すぐ目に飛び込んできます。
東京都下にある高級な中くらいなインダストリアルスタイルのおしゃれなLDK (白い壁、無垢フローリング、据え置き型テレビ、茶色い床、クロスの天井、壁紙、白い天井) の写真
東京都下にある高級な中くらいなインダストリアルスタイルのおしゃれなLDK (白い壁、無垢フローリング、据え置き型テレビ、茶色い床、クロスの天井、壁紙、白い天井) の写真
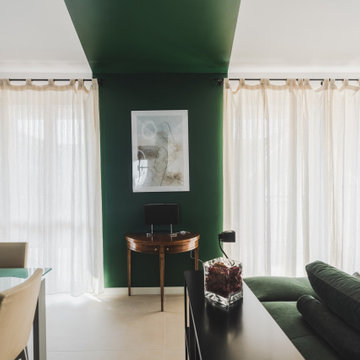
Entrando in questa casa veniamo subito colpiti da due soggetti: il bellissimo divano verde bosco, che occupa la parte centrale del soggiorno, e la carta da parati prospettica che fa da sfondo alla scala in ferro che conduce al piano sottotetto.
Questo ambiente è principalmente diviso in tre zone: una zona pranzo, il soggiorno e una zona studio camera ospiti. Qui troviamo un mobile molto versatile: un tavolo richiudibile dietro al quale si nasconde un letto matrimoniale.
Dalla parte opposta una libreria che percorre la parete lasciando poi il posto al mobile TV adiacente all’ingresso dell’appartamento. Per sottolineare la continuità dei due ambienti è stata realizzata una controsoffittatura con illuminazione a led che comincia all’ingresso dell’appartamento e termina verso la porta finestra di fronte.
Dalla parte opposta una libreria che percorre la parete lasciando poi il posto al mobile TV adiacente all’ingresso dell’appartamento. Per sottolineare la continuità dei due ambienti è stata realizzata una controsoffittatura con illuminazione a led che comincia all’ingresso dell’appartamento e termina verso la porta finestra di fronte.
Foto di Simone Marulli
高級なインダストリアルスタイルのリビング・居間 (壁紙) の写真
1




