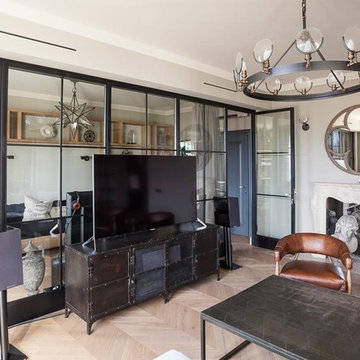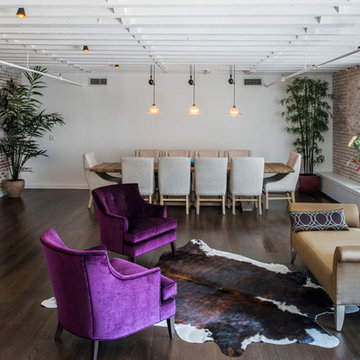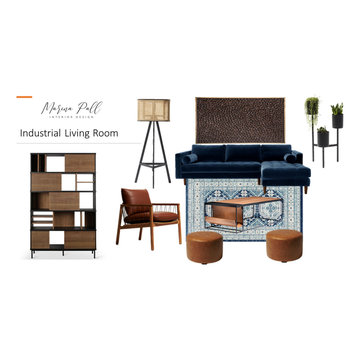絞り込み:
資材コスト
並び替え:今日の人気順
写真 161〜180 枚目(全 577 枚)
1/5
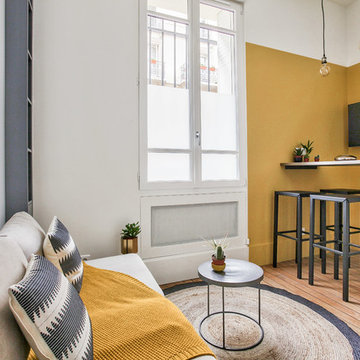
Une salle à manger délimitée aux murs par des pans de couleur jaune, permettant de créer une pièce en plus visuellement, et de casser la hauteur sous plafond, avec un jeu plafond blanc/suspension filaire avec douille laiton et ampoule ronde à filament.
Le tout devant un joli espace salon en alcôve entouré d'une bibliothèque sur-mesure anthracite, fermée en partie basse, ouverte avec étagères en partie haute, avec un fond de papier peint. Alcôve centrée par un joli miroir-soleil en métal.
Salon délimité au sol par un joli tapis rond qui vient casser les formes franches de l'ensemble, avec une suspension en bambou.
Et qui regarde la télévision en partie haute juste en face !
https://www.nevainteriordesign.com/
Liens Magazines :
Houzz
https://www.houzz.fr/ideabooks/97017180/list/couleur-d-hiver-le-jaune-curry-epice-la-decoration
Castorama
https://www.18h39.fr/articles/9-conseils-de-pro-pour-rendre-un-appartement-en-rez-de-chaussee-lumineux.html
Maison Créative
http://www.maisoncreative.com/transformer/amenager/comment-amenager-lespace-sous-une-mezzanine-9753
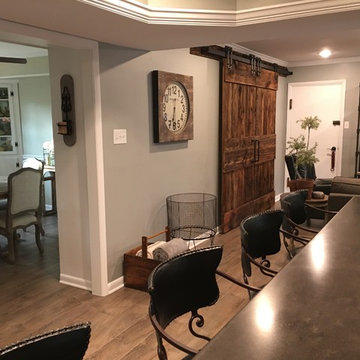
Custom barn door by Industrial Home www.industrialhome.com
ボルチモアにある高級な広いインダストリアルスタイルのおしゃれなLDK (ライブラリー、グレーの壁、無垢フローリング、据え置き型テレビ) の写真
ボルチモアにある高級な広いインダストリアルスタイルのおしゃれなLDK (ライブラリー、グレーの壁、無垢フローリング、据え置き型テレビ) の写真
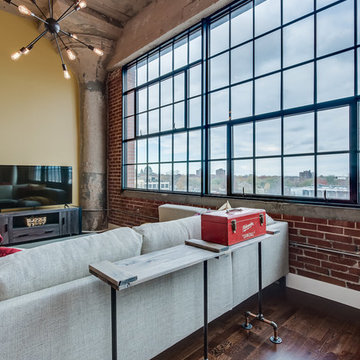
オレンジカウンティにある高級な中くらいなインダストリアルスタイルのおしゃれなリビング (黄色い壁、濃色無垢フローリング、暖炉なし、据え置き型テレビ、茶色い床) の写真
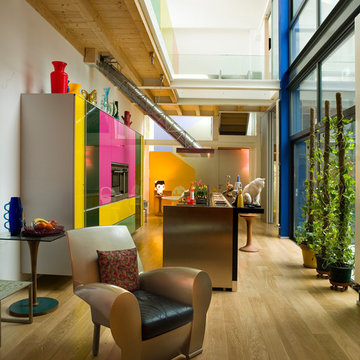
WONDERLOFT, The engineering use of colour in the Interiors Design
It is an imaginative home with furnishing of art-design. The Wonderloft has had a resonance at the international level since 2005 and it has been visited by international architects.
The Wonderloft was published on the most relevant design &architectures magazines such as : Interni, Casa Vogue, MH Hong Kong's 1st design & decoration magazine, idFX: Inspiration for Interior design professional etc .. we attach the links to see space, http://www.annagili.com/wonderloft.aspUsing _ photos by Mario Ciampi.
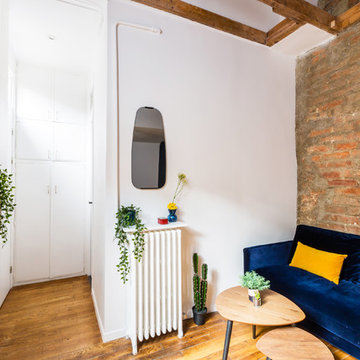
Le joli salon du studio ! Avec son radiateur ancien considéré comme une cheminée avec sa tablette le couvrant et son miroir fumé rétro au-dessus, il amène du charme et du cosy à l'ensemble. L'entrée montre son grand placard existant, que nous repeint, et dont nous avons changé les poignées.
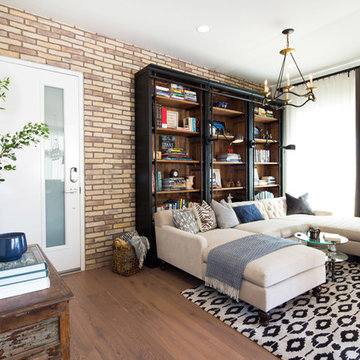
Erika Bierman
ロサンゼルスにある高級な中くらいなインダストリアルスタイルのおしゃれなLDK (ライブラリー、白い壁、無垢フローリング、暖炉なし、テレビなし) の写真
ロサンゼルスにある高級な中くらいなインダストリアルスタイルのおしゃれなLDK (ライブラリー、白い壁、無垢フローリング、暖炉なし、テレビなし) の写真
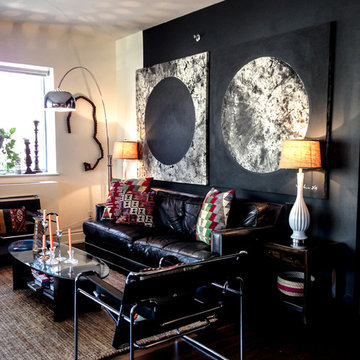
ART BY: STEFANIA@ARTHOMEGARDEN.COM
ニューヨークにある高級な中くらいなインダストリアルスタイルのおしゃれなリビングロフト (白い壁、濃色無垢フローリング、据え置き型テレビ、茶色い床) の写真
ニューヨークにある高級な中くらいなインダストリアルスタイルのおしゃれなリビングロフト (白い壁、濃色無垢フローリング、据え置き型テレビ、茶色い床) の写真
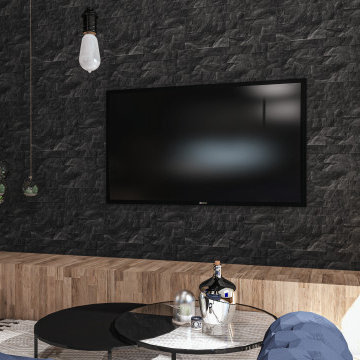
La demande était d'unifier l'entrée du salon en assemblant un esprit naturel dans un style industriel. Pour cela nous avons créé un espace ouvert et confortable en associant le bois et le métal tout en rajoutant des accessoires doux et chaleureux. Une atmosphère feutrée de l'entrée au salon liée par un meuble sur mesure qui allie les deux pièces et permet de différencier le salon de la salle à manger.
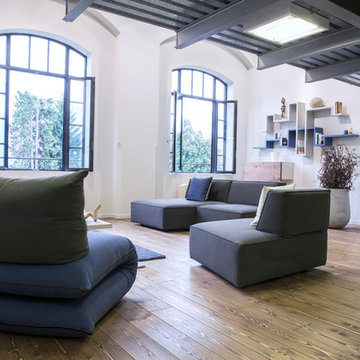
Divani Slide in cotone ecologico e libreria LagoLinea laccata opaco denim e purotouch, scrivania 36e8 Desk con frontale in legno wildwood naturale.
他の地域にある高級な巨大なインダストリアルスタイルのおしゃれなロフトリビング (ライブラリー、白い壁、濃色無垢フローリング、暖炉なし、壁掛け型テレビ、茶色い床) の写真
他の地域にある高級な巨大なインダストリアルスタイルのおしゃれなロフトリビング (ライブラリー、白い壁、濃色無垢フローリング、暖炉なし、壁掛け型テレビ、茶色い床) の写真
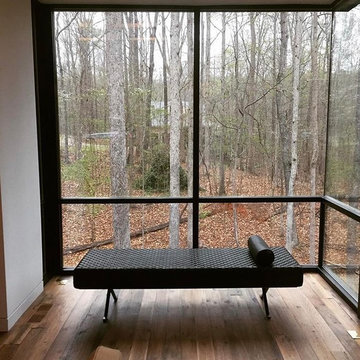
ローリーにある高級な広いインダストリアルスタイルのおしゃれなリビング (白い壁、濃色無垢フローリング、暖炉なし、ベージュの床) の写真
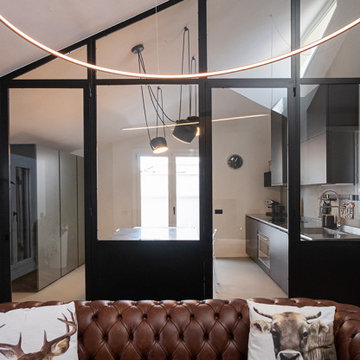
Per accentuare la presenza della falda di copertura e per massimizzare la luce naturale, si è deciso di eliminare le tramezzature esistenti della zona giorno e di separare la cucina tramite una vetrata a tutta altezza
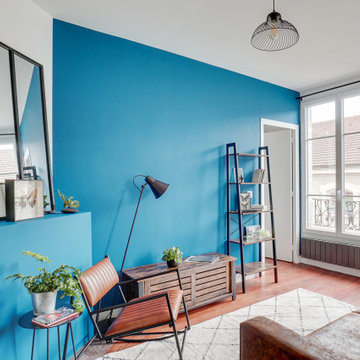
Ce salon traversant, attenant à l'entrée et menant à la chambre et la cuisine est un petit espace très confortable et surtout très lumineux. Le choix a été fait d'une couleur vive au murs pour garder une dynamique et une personnalité. La propriétaire souhaitait un aménagement simple et confortable.
La cheminée en marbre a été coffrée dans l'éventualité où un jour elle serait de nouveau mise en valeur.
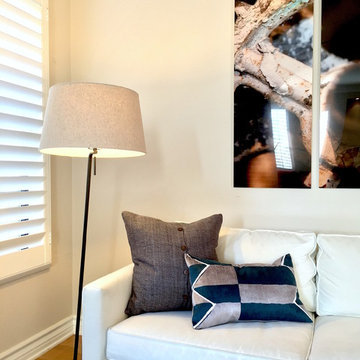
Kristen Collins
ロサンゼルスにある高級な小さなインダストリアルスタイルのおしゃれなオープンリビング (ベージュの壁、無垢フローリング、暖炉なし、内蔵型テレビ) の写真
ロサンゼルスにある高級な小さなインダストリアルスタイルのおしゃれなオープンリビング (ベージュの壁、無垢フローリング、暖炉なし、内蔵型テレビ) の写真
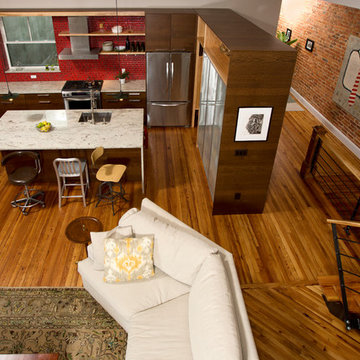
Greg Hadley
ワシントンD.C.にある高級な広いインダストリアルスタイルのおしゃれなオープンリビング (グレーの壁、濃色無垢フローリング、暖炉なし、据え置き型テレビ) の写真
ワシントンD.C.にある高級な広いインダストリアルスタイルのおしゃれなオープンリビング (グレーの壁、濃色無垢フローリング、暖炉なし、据え置き型テレビ) の写真
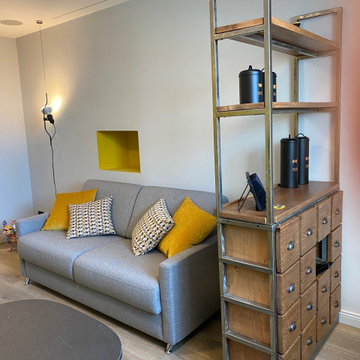
Nella parete dove in precedenza c'era la zona pranzo, ho posizionato un divano letto matrimoniale ed un mobile di recupero acquistato in un mercatino dell'usato utilizzato come elemento di separazione tra la cucina e la zona soggiorno trasformabile eventualmente in zona notte. Sulla parete una nicchia ricavata da un vecchio camino scoperto in fase di ristrutturazione. Sopra il divano una strip led dimmerabile
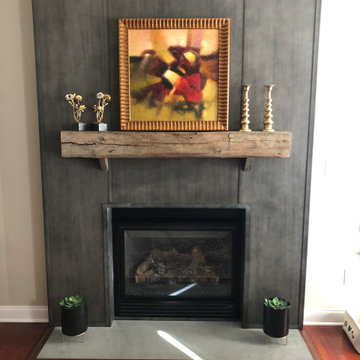
This living room design in Newtown, PA combines beautiful natural materials with a sleek industrial style to create an elegant, unique living space. The centerpiece of the space is a fireplace surrounded by a steel wall from Stoll Industries, topped by a reclaimed wood barn beam mantle. The effect is a stunning space that will be ideal for relaxing on a Saturday afternoon or entertaining friends.
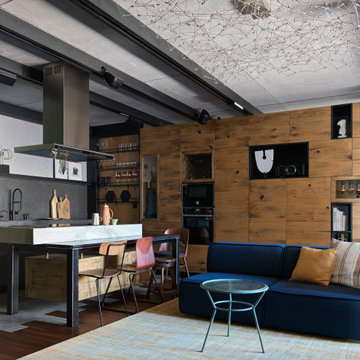
モスクワにある高級な中くらいなインダストリアルスタイルのおしゃれなLDK (無垢フローリング、埋込式メディアウォール、茶色い床、表し梁、青いソファ、緑の壁、グレーの天井、グレーとブラウン) の写真
高級なインダストリアルスタイルのリビング・居間 (濃色無垢フローリング、無垢フローリング) の写真
9




