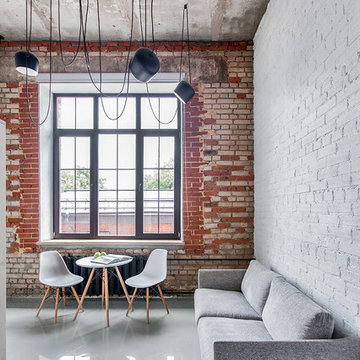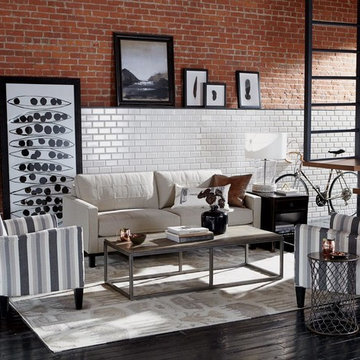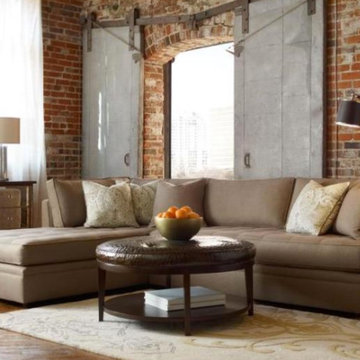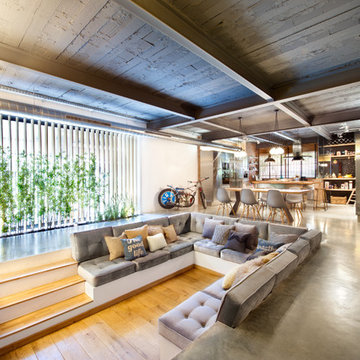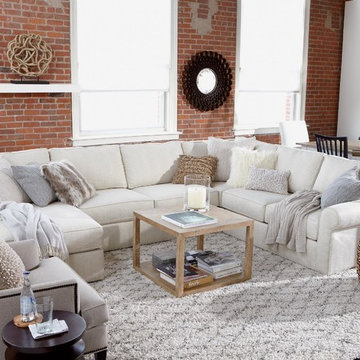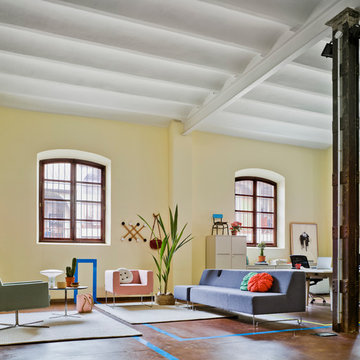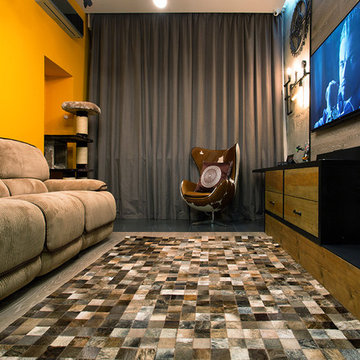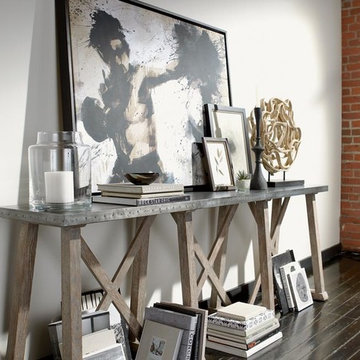インダストリアルスタイルの応接間 (マルチカラーの壁、黄色い壁) の写真
絞り込み:
資材コスト
並び替え:今日の人気順
写真 1〜20 枚目(全 54 枚)
1/5
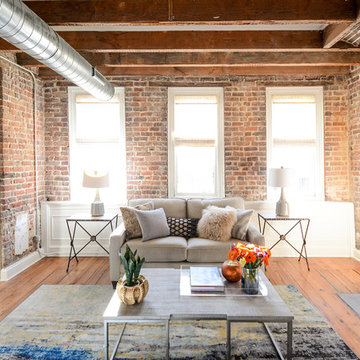
チャールストンにあるインダストリアルスタイルのおしゃれなリビング (マルチカラーの壁、無垢フローリング、標準型暖炉、レンガの暖炉まわり、茶色い床) の写真
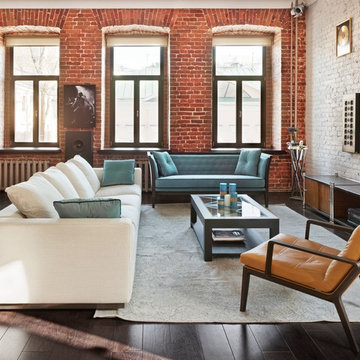
コペンハーゲンにある高級な広いインダストリアルスタイルのおしゃれなリビング (マルチカラーの壁、濃色無垢フローリング、壁掛け型テレビ、暖炉なし、青いソファ) の写真
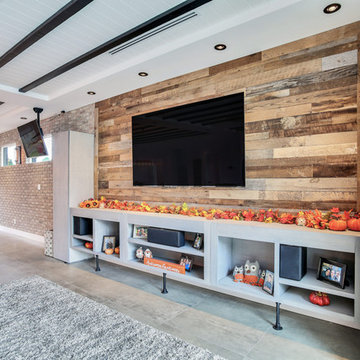
During the planning phase we undertook a fairly major Value Engineering of the design to ensure that the project would be completed within the clients budget. The client identified a ‘Fords Garage’ style that they wanted to incorporate. They wanted an open, industrial feel, however, we wanted to ensure that the property felt more like a welcoming, home environment; not a commercial space. A Fords Garage typically has exposed beams, ductwork, lighting, conduits, etc. But this extent of an Industrial style is not ‘homely’. So we incorporated tongue and groove ceilings with beams, concrete colored tiled floors, and industrial style lighting fixtures.
During construction the client designed the courtyard, which involved a large permit revision and we went through the full planning process to add that scope of work.
The finished project is a gorgeous blend of industrial and contemporary home style.
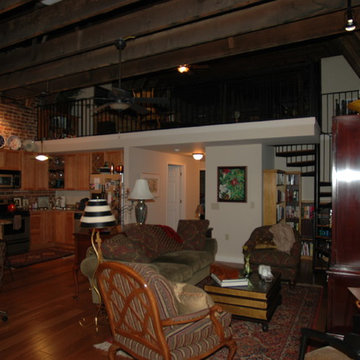
Mark Freeman
Multi-Disciplinary Architecture Firm the Tri Cities Area
他の地域にある中くらいなインダストリアルスタイルのおしゃれなリビング (マルチカラーの壁、濃色無垢フローリング、テレビなし、茶色い床) の写真
他の地域にある中くらいなインダストリアルスタイルのおしゃれなリビング (マルチカラーの壁、濃色無垢フローリング、テレビなし、茶色い床) の写真
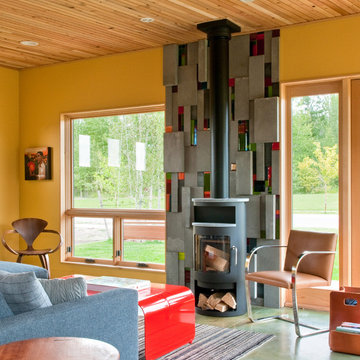
Audry Hall Photography
Fused Glass tile by Chrissy Evans
他の地域にある広いインダストリアルスタイルのおしゃれなリビング (黄色い壁、薪ストーブ、コンクリートの床、金属の暖炉まわり、テレビなし、青いソファ) の写真
他の地域にある広いインダストリアルスタイルのおしゃれなリビング (黄色い壁、薪ストーブ、コンクリートの床、金属の暖炉まわり、テレビなし、青いソファ) の写真
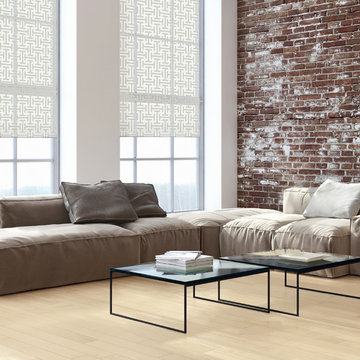
他の地域にある高級な広いインダストリアルスタイルのおしゃれなリビング (マルチカラーの壁、淡色無垢フローリング、暖炉なし、テレビなし、ベージュの床) の写真
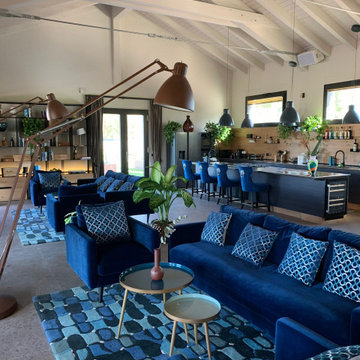
Interior design in stile industrial, i riscaldamenti son in pavimento radiante, il pavimento è il pietra lavica, la struttura portante è in legno lamellare del tipo Platform Frame
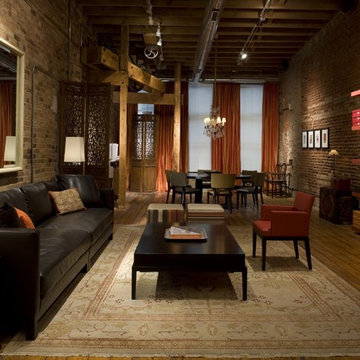
Vincere converted this empty loft into a work/live space. Drawing from the richness of the old brick walls, this living room and dining/conference area came to life with warm color and texture creating a comfortable and inviting environment.
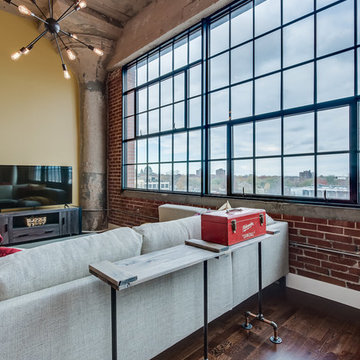
オレンジカウンティにある高級な中くらいなインダストリアルスタイルのおしゃれなリビング (黄色い壁、濃色無垢フローリング、暖炉なし、据え置き型テレビ、茶色い床) の写真
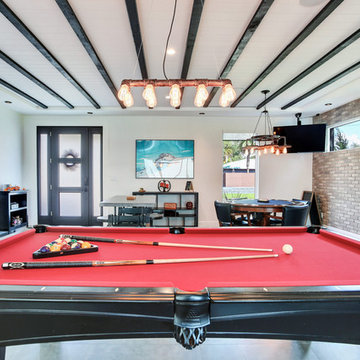
During the planning phase we undertook a fairly major Value Engineering of the design to ensure that the project would be completed within the clients budget. The client identified a ‘Fords Garage’ style that they wanted to incorporate. They wanted an open, industrial feel, however, we wanted to ensure that the property felt more like a welcoming, home environment; not a commercial space. A Fords Garage typically has exposed beams, ductwork, lighting, conduits, etc. But this extent of an Industrial style is not ‘homely’. So we incorporated tongue and groove ceilings with beams, concrete colored tiled floors, and industrial style lighting fixtures.
During construction the client designed the courtyard, which involved a large permit revision and we went through the full planning process to add that scope of work.
The finished project is a gorgeous blend of industrial and contemporary home style.
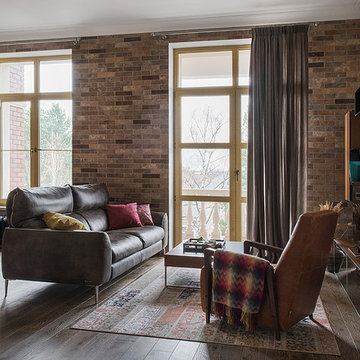
Мелекесцева Ольга
モスクワにあるお手頃価格の中くらいなインダストリアルスタイルのおしゃれなリビング (マルチカラーの壁、茶色い床、濃色無垢フローリング、据え置き型テレビ) の写真
モスクワにあるお手頃価格の中くらいなインダストリアルスタイルのおしゃれなリビング (マルチカラーの壁、茶色い床、濃色無垢フローリング、据え置き型テレビ) の写真
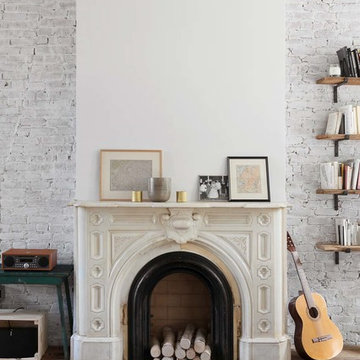
Landmarked townhouse gut renovation living room.
ニューヨークにある中くらいなインダストリアルスタイルのおしゃれなリビング (黄色い壁、無垢フローリング、標準型暖炉、木材の暖炉まわり、テレビなし、茶色い床) の写真
ニューヨークにある中くらいなインダストリアルスタイルのおしゃれなリビング (黄色い壁、無垢フローリング、標準型暖炉、木材の暖炉まわり、テレビなし、茶色い床) の写真
インダストリアルスタイルの応接間 (マルチカラーの壁、黄色い壁) の写真
1
