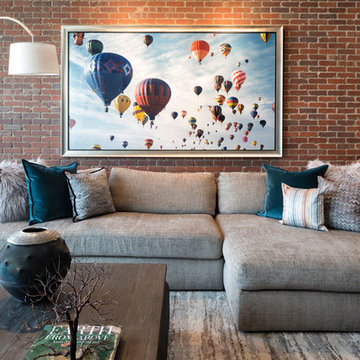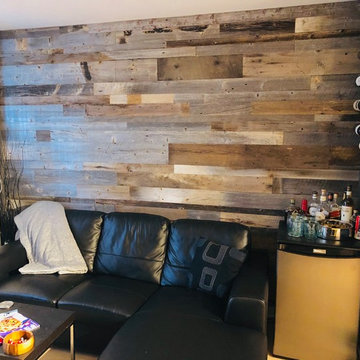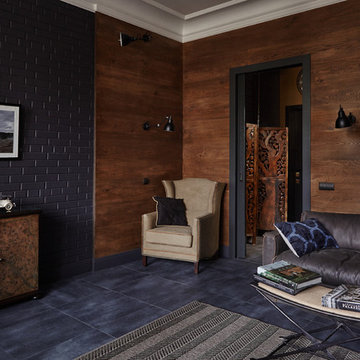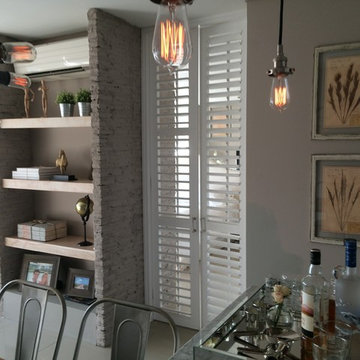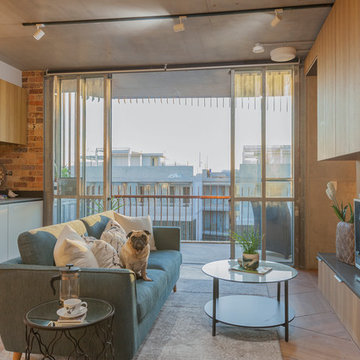小さなインダストリアルスタイルのリビング (茶色い壁、緑の壁) の写真
絞り込み:
資材コスト
並び替え:今日の人気順
写真 1〜20 枚目(全 33 枚)
1/5
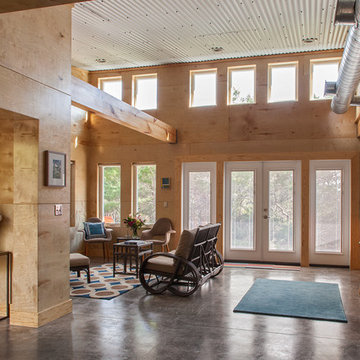
Photography by Jack Gardner
マイアミにあるお手頃価格の小さなインダストリアルスタイルのおしゃれな独立型リビング (茶色い壁、コンクリートの床、暖炉なし、壁掛け型テレビ) の写真
マイアミにあるお手頃価格の小さなインダストリアルスタイルのおしゃれな独立型リビング (茶色い壁、コンクリートの床、暖炉なし、壁掛け型テレビ) の写真
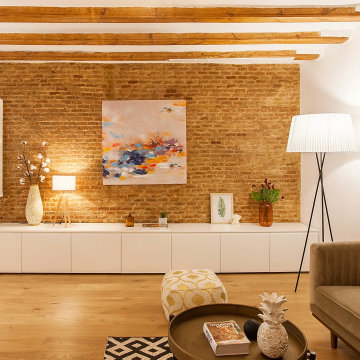
Salón en un piso de Barcelona. Muebles y decoración de alquiler para home staging. Decorar para vender. Staging BCN
バルセロナにある低価格の小さなインダストリアルスタイルのおしゃれなリビングロフト (茶色い壁、淡色無垢フローリング) の写真
バルセロナにある低価格の小さなインダストリアルスタイルのおしゃれなリビングロフト (茶色い壁、淡色無垢フローリング) の写真
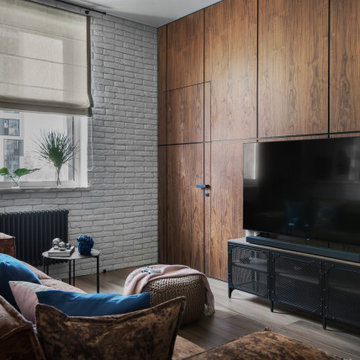
Декоратор-Катерина Наумова, фотограф- Ольга Мелекесцева.
モスクワにあるお手頃価格の小さなインダストリアルスタイルのおしゃれなリビング (茶色い壁、磁器タイルの床、据え置き型テレビ、茶色い床、全タイプの天井の仕上げ、板張り壁、アクセントウォール) の写真
モスクワにあるお手頃価格の小さなインダストリアルスタイルのおしゃれなリビング (茶色い壁、磁器タイルの床、据え置き型テレビ、茶色い床、全タイプの天井の仕上げ、板張り壁、アクセントウォール) の写真
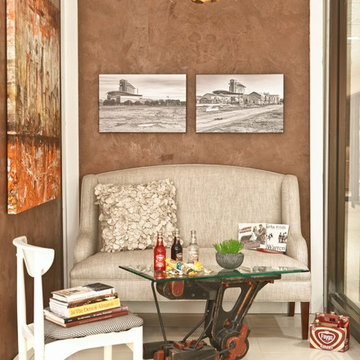
The vignette at he Michigan Design Center for Variety-the Childrens Charity, celebrates and showcases local artisans,artists, and products from the Detroit area. Also, recycled and renewable materials were used in the space.
Keith Emmerich Photography
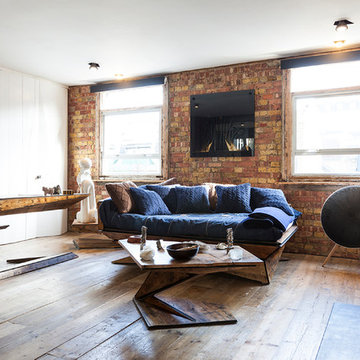
Nathalie Priem for Domus Nova
ロンドンにあるラグジュアリーな小さなインダストリアルスタイルのおしゃれなリビング (茶色い壁、無垢フローリング、茶色い床) の写真
ロンドンにあるラグジュアリーな小さなインダストリアルスタイルのおしゃれなリビング (茶色い壁、無垢フローリング、茶色い床) の写真
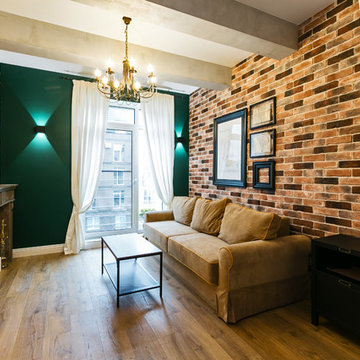
Ильина Лаура
モスクワにある低価格の小さなインダストリアルスタイルのおしゃれなリビングロフト (茶色い壁、ラミネートの床、横長型暖炉、石材の暖炉まわり、茶色い床) の写真
モスクワにある低価格の小さなインダストリアルスタイルのおしゃれなリビングロフト (茶色い壁、ラミネートの床、横長型暖炉、石材の暖炉まわり、茶色い床) の写真
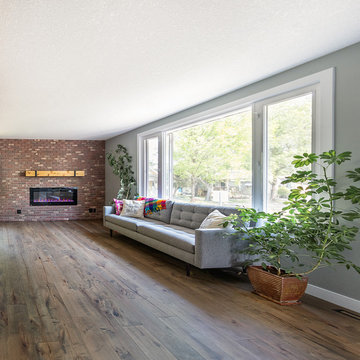
Our clients small two bedroom home was in a very popular and desirably located area of south Edmonton just off of Whyte Ave. The main floor was very partitioned and not suited for the clients' lifestyle and entertaining. They needed more functionality with a better and larger front entry and more storage/utility options. The exising living room, kitchen, and nook needed to be reconfigured to be more open and accommodating for larger gatherings. They also wanted a large garage in the back. They were interest in creating a Chelsea Market New Your City feel in their new great room. The 2nd bedroom was absorbed into a larger front entry with loads of storage options and the master bedroom was enlarged along with its closet. The existing bathroom was updated. The walls dividing the kitchen, nook, and living room were removed and a great room created. The result was fantastic and more functional living space for this young couple along with a larger and more functional garage.
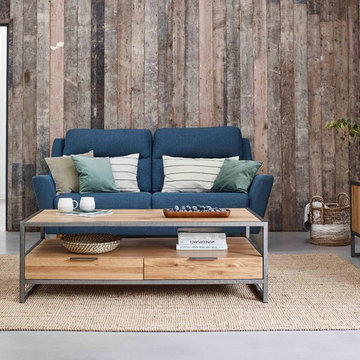
Brooklyn Large TV Unit, Natural Solid Oak and Metal, Oak Furniture Land
Brooklyn Coffee Table, Natural Solid Oak and Metal, Oak Furniture Land
Fraser 2 Seater Sofa, Oak Furniture Land
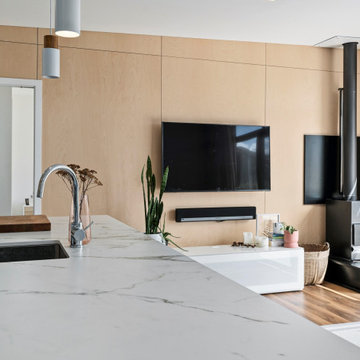
Top-end birch plywood is finished with negative detailing, producing a homely feature wall. An efficient fire that is both functional and stylish warms the home. High insulation values and thick exterior walls also keep occupants warm during Queenstown's chilly winters.
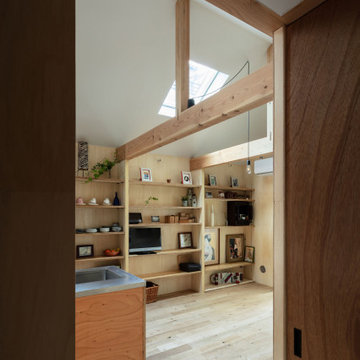
居間の奥にミニキッチンを備えたお母さまの部屋。トイレ・風呂・洗面と最短の動線でつなぐ。(撮影:笹倉洋平)
大阪にあるお手頃価格の小さなインダストリアルスタイルのおしゃれなLDK (茶色い壁、合板フローリング、暖炉なし、据え置き型テレビ、茶色い床、折り上げ天井、板張り壁、白い天井) の写真
大阪にあるお手頃価格の小さなインダストリアルスタイルのおしゃれなLDK (茶色い壁、合板フローリング、暖炉なし、据え置き型テレビ、茶色い床、折り上げ天井、板張り壁、白い天井) の写真
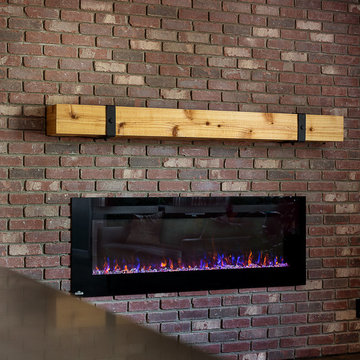
Our clients small two bedroom home was in a very popular and desirably located area of south Edmonton just off of Whyte Ave. The main floor was very partitioned and not suited for the clients' lifestyle and entertaining. They needed more functionality with a better and larger front entry and more storage/utility options. The exising living room, kitchen, and nook needed to be reconfigured to be more open and accommodating for larger gatherings. They also wanted a large garage in the back. They were interest in creating a Chelsea Market New Your City feel in their new great room. The 2nd bedroom was absorbed into a larger front entry with loads of storage options and the master bedroom was enlarged along with its closet. The existing bathroom was updated. The walls dividing the kitchen, nook, and living room were removed and a great room created. The result was fantastic and more functional living space for this young couple along with a larger and more functional garage.
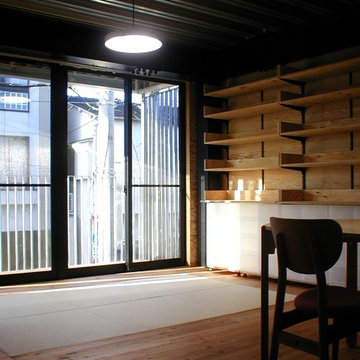
住宅密集地に建てた重量鉄骨現しの三階建て二世帯住宅。天井はデッキプレートをそのまま現した。壁面には可動式の本棚を設け、その下に収納ボックスを入れている。床面は足触りの良いからまつ無垢フローリング。その一部に畳をはめ込んだ。冬はこたつを置く。
東京23区にある小さなインダストリアルスタイルのおしゃれなLDK (茶色い壁、無垢フローリング、茶色い床) の写真
東京23区にある小さなインダストリアルスタイルのおしゃれなLDK (茶色い壁、無垢フローリング、茶色い床) の写真
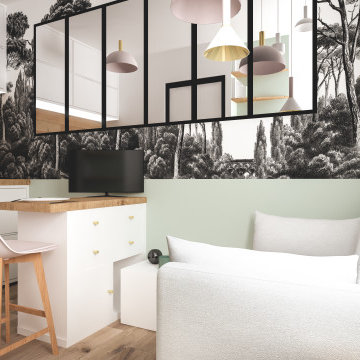
Un défi ! Créer un studio complet dans 11m². Utilisé de manière occasionnelle avec mobilier et les matériaux devaient respecter le petit budget !
Organiser l'espace afin de retrouver un maximum de rangement, chaque mètre carrés est essentiel, que dis-je, indispensable ! Un mobilier basique détourné afin de créer des éléments modulaires et multifonctions, des miroirs comme une verrière pour agrandir l'intérieur et donner une sensation de grandeur ! Et pour finir la touche de couleur et de papier peint créant un lieu attrayant et vivant !
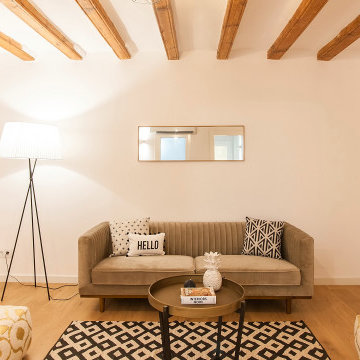
Salón en un piso de Barcelona. Muebles y decoración de alquiler para home staging. Decorar para vender. Staging BCN
バルセロナにある低価格の小さなインダストリアルスタイルのおしゃれなリビングロフト (茶色い壁、淡色無垢フローリング) の写真
バルセロナにある低価格の小さなインダストリアルスタイルのおしゃれなリビングロフト (茶色い壁、淡色無垢フローリング) の写真
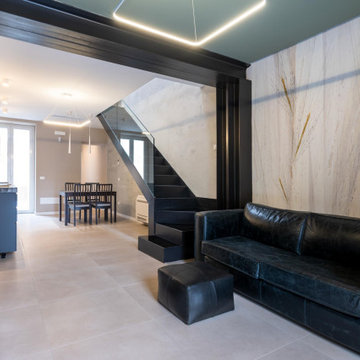
Open space-Zona living (ed annessa cucina) caratterizzata da una parte rivestita con wallpaper; cerchiature in ferro lasciate a vista e valorizzate con lo stesso smalto naturale della scala
小さなインダストリアルスタイルのリビング (茶色い壁、緑の壁) の写真
1
