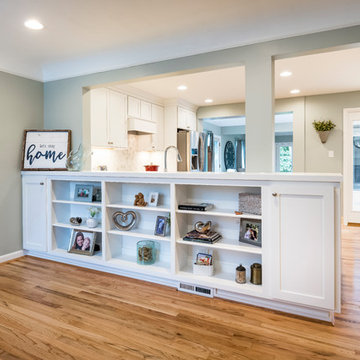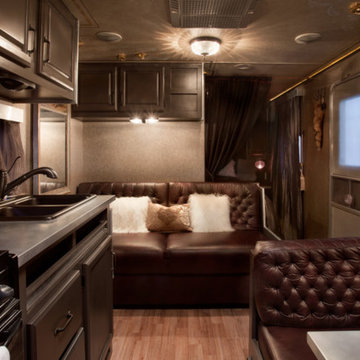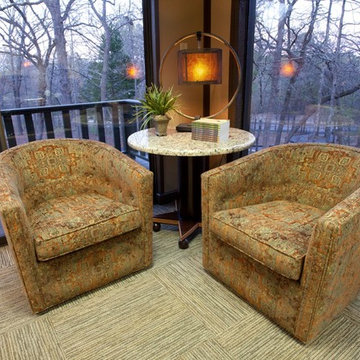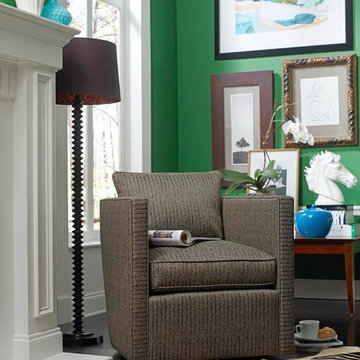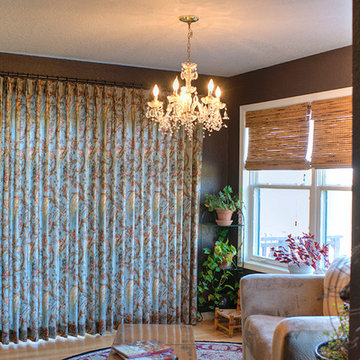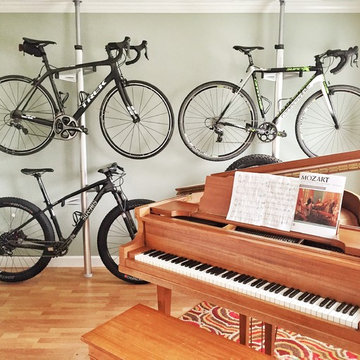小さなトラディショナルスタイルのリビング (茶色い壁、緑の壁) の写真
絞り込み:
資材コスト
並び替え:今日の人気順
写真 1〜20 枚目(全 317 枚)
1/5
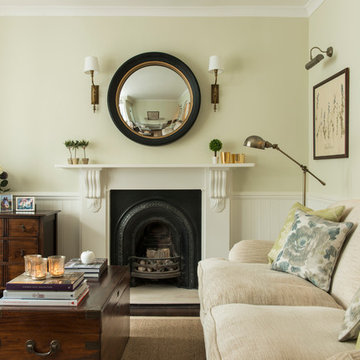
We sanded down the original hardwood floorboards throughout the property and added a lovely rich dark stain, making it both chic and cosy. The tongue and groove panelling really adds to the cosy cottage feel of the space. We replaced the fireplace hearth with warm limestone - both fresh and light. The furniture is mostly antiques. We opened up the wall between the living room and kitchen and created an archway with double pocket doors.
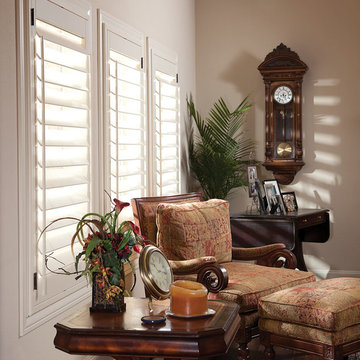
オレンジカウンティにあるお手頃価格の小さなトラディショナルスタイルのおしゃれなリビング (茶色い壁、濃色無垢フローリング、暖炉なし、テレビなし、茶色い床) の写真
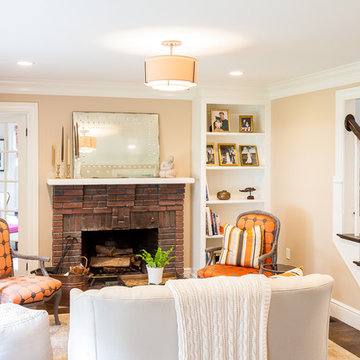
The clients desired to keep the original fireplace and the addition of custom built bookshelves and a new french door to the office provided the room with a fresh new look.

Mathew and his team at Cummings Architects have a knack for being able to see the perfect vision for a property. They specialize in identifying a building’s missing elements and crafting designs that simultaneously encompass the large scale, master plan and the myriad details that make a home special. For this Winchester home, the vision included a variety of complementary projects that all came together into a single architectural composition.
Starting with the exterior, the single-lane driveway was extended and a new carriage garage that was designed to blend with the overall context of the existing home. In addition to covered parking, this building also provides valuable new storage areas accessible via large, double doors that lead into a connected work area.
For the interior of the house, new moldings on bay windows, window seats, and two paneled fireplaces with mantles dress up previously nondescript rooms. The family room was extended to the rear of the house and opened up with the addition of generously sized, wall-to-wall windows that served to brighten the space and blur the boundary between interior and exterior.
The family room, with its intimate sitting area, cozy fireplace, and charming breakfast table (the best spot to enjoy a sunlit start to the day) has become one of the family’s favorite rooms, offering comfort and light throughout the day. In the kitchen, the layout was simplified and changes were made to allow more light into the rear of the home via a connected deck with elongated steps that lead to the yard and a blue-stone patio that’s perfect for entertaining smaller, more intimate groups.
From driveway to family room and back out into the yard, each detail in this beautiful design complements all the other concepts and details so that the entire plan comes together into a unified vision for a spectacular home.
Photos By: Eric Roth
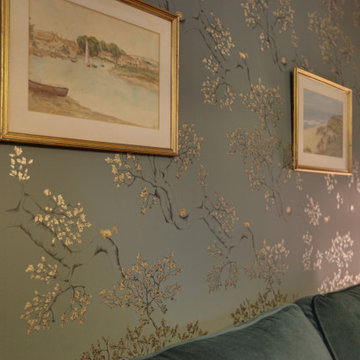
The luxurious lounge comes snug for martinis and watching films. In succulent Green and gold.
Needed to house the beautiful Edwardian Doll's house and have a space for entertainment.
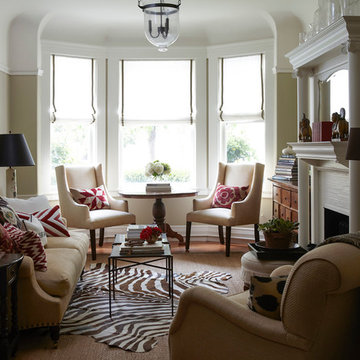
Liz Daly Photography
サンフランシスコにあるお手頃価格の小さなトラディショナルスタイルのおしゃれなリビング (緑の壁、無垢フローリング、標準型暖炉、タイルの暖炉まわり) の写真
サンフランシスコにあるお手頃価格の小さなトラディショナルスタイルのおしゃれなリビング (緑の壁、無垢フローリング、標準型暖炉、タイルの暖炉まわり) の写真
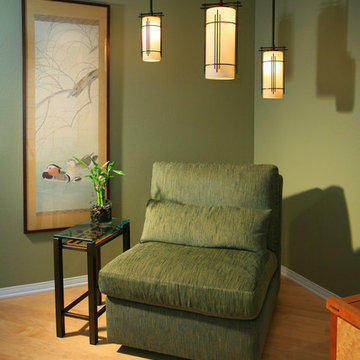
This entry/living room features maple wood flooring, Hubbardton Forge pendant lighting, and a Tansu Chest. A monochromatic color scheme of greens with warm wood give the space a tranquil feeling.
Photo by: Tom Queally
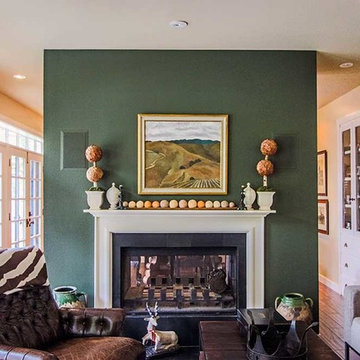
In wall speakers painted over for minimal intrusion.
サンフランシスコにある小さなトラディショナルスタイルのおしゃれなLDK (両方向型暖炉、テレビなし、ライブラリー、緑の壁、無垢フローリング) の写真
サンフランシスコにある小さなトラディショナルスタイルのおしゃれなLDK (両方向型暖炉、テレビなし、ライブラリー、緑の壁、無垢フローリング) の写真
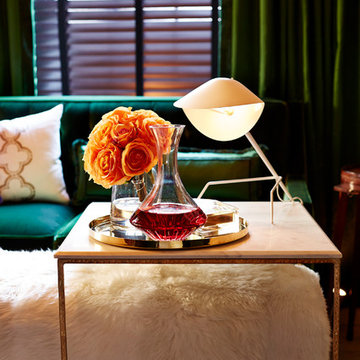
Jody Kivort
ニューヨークにあるラグジュアリーな小さなトラディショナルスタイルのおしゃれな独立型リビング (緑の壁、塗装フローリング、標準型暖炉、石材の暖炉まわり) の写真
ニューヨークにあるラグジュアリーな小さなトラディショナルスタイルのおしゃれな独立型リビング (緑の壁、塗装フローリング、標準型暖炉、石材の暖炉まわり) の写真
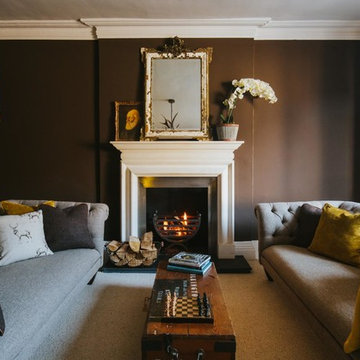
ケントにある小さなトラディショナルスタイルのおしゃれな独立型リビング (茶色い壁、カーペット敷き、標準型暖炉、金属の暖炉まわり、テレビなし、ベージュの床) の写真
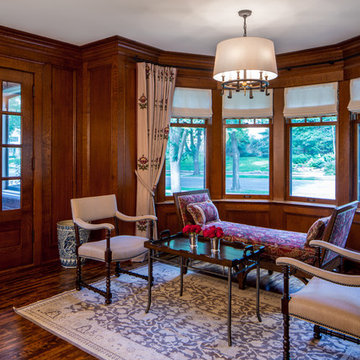
Brandon Stengell
ミネアポリスにある小さなトラディショナルスタイルのおしゃれなリビング (茶色い壁、濃色無垢フローリング、暖炉なし、テレビなし) の写真
ミネアポリスにある小さなトラディショナルスタイルのおしゃれなリビング (茶色い壁、濃色無垢フローリング、暖炉なし、テレビなし) の写真
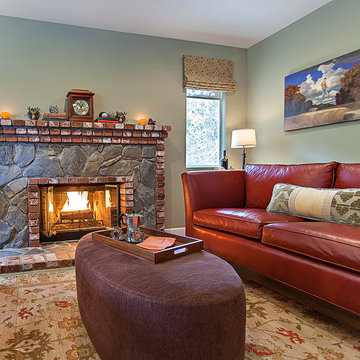
VT Fine Art Photography
ロサンゼルスにある高級な小さなトラディショナルスタイルのおしゃれなリビング (緑の壁、淡色無垢フローリング、標準型暖炉、レンガの暖炉まわり、テレビなし) の写真
ロサンゼルスにある高級な小さなトラディショナルスタイルのおしゃれなリビング (緑の壁、淡色無垢フローリング、標準型暖炉、レンガの暖炉まわり、テレビなし) の写真
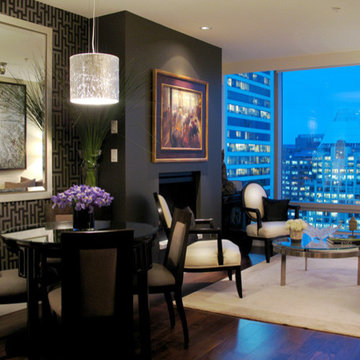
Interior design: ZWADA home - Don Zwarych and Kyo Sada
Photography: Kyo Sada
バンクーバーにある高級な小さなトラディショナルスタイルのおしゃれなリビング (茶色い壁、無垢フローリング、標準型暖炉) の写真
バンクーバーにある高級な小さなトラディショナルスタイルのおしゃれなリビング (茶色い壁、無垢フローリング、標準型暖炉) の写真
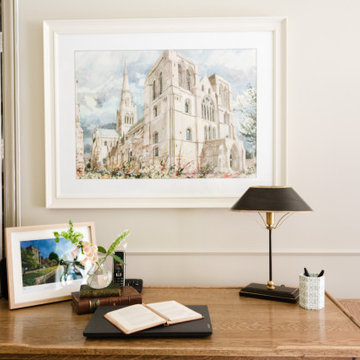
The brief was to transform the apartment into a functional and comfortable home, suitable for everyday living; a place of warmth and true homeliness. Excitingly, we were encouraged to be brave and bold with colour, and so we took inspiration from the beautiful garden of England; Kent . We opted for a palette of French greys, Farrow and Ball's warm neutrals, rich textures and textiles. We hope you like the result as much as we did!
小さなトラディショナルスタイルのリビング (茶色い壁、緑の壁) の写真
1
