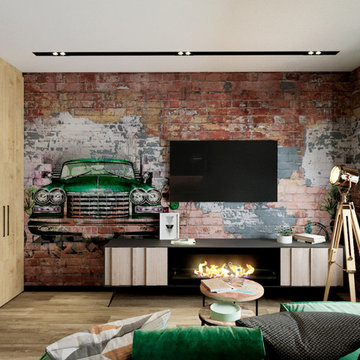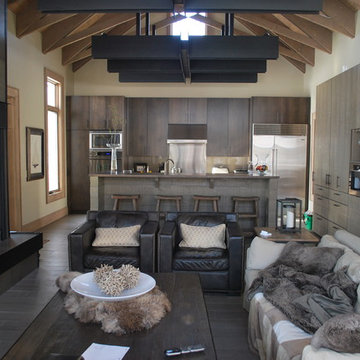インダストリアルスタイルのリビング (レンガの暖炉まわり、金属の暖炉まわり、壁掛け型テレビ) の写真
絞り込み:
資材コスト
並び替え:今日の人気順
写真 1〜20 枚目(全 153 枚)
1/5

We were commissioned to create a contemporary single-storey dwelling with four bedrooms, three main living spaces, gym and enough car spaces for up to 8 vehicles/workshop.
Due to the slope of the land the 8 vehicle garage/workshop was placed in a basement level which also contained a bathroom and internal lift shaft for transporting groceries and luggage.
The owners had a lovely northerly aspect to the front of home and their preference was to have warm bedrooms in winter and cooler living spaces in summer. So the bedrooms were placed at the front of the house being true north and the livings areas in the southern space. All living spaces have east and west glazing to achieve some sun in winter.
Being on a 3 acre parcel of land and being surrounded by acreage properties, the rear of the home had magical vista views especially to the east and across the pastured fields and it was imperative to take in these wonderful views and outlook.
We were very fortunate the owners provided complete freedom in the design, including the exterior finish. We had previously worked with the owners on their first home in Dural which gave them complete trust in our design ability to take this home. They also hired the services of a interior designer to complete the internal spaces selection of lighting and furniture.
The owners were truly a pleasure to design for, they knew exactly what they wanted and made my design process very smooth. Hornsby Council approved the application within 8 weeks with no neighbor objections. The project manager was as passionate about the outcome as I was and made the building process uncomplicated and headache free.
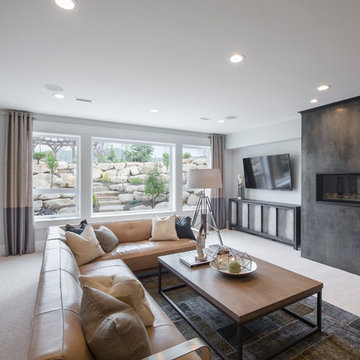
Nick Bayless Photography
Custom Home Design by Joe Carrick Design
Built By Highland Custom Homes
Interior Design by Chelsea Kasch - Striped Peony
ソルトレイクシティにある高級な広いインダストリアルスタイルのおしゃれなリビング (グレーの壁、カーペット敷き、横長型暖炉、金属の暖炉まわり、壁掛け型テレビ) の写真
ソルトレイクシティにある高級な広いインダストリアルスタイルのおしゃれなリビング (グレーの壁、カーペット敷き、横長型暖炉、金属の暖炉まわり、壁掛け型テレビ) の写真

The owners of this downtown Wichita condo contacted us to design a fireplace for their loft living room. The faux I-beam was the solution to hiding the duct work necessary to properly vent the gas fireplace. The ceiling height of the room was approximately 20' high. We used a mixture of real stone veneer, metallic tile, & black metal to create this unique fireplace design. The division of the faux I-beam between the materials brings the focus down to the main living area.
Photographer: Fred Lassmann
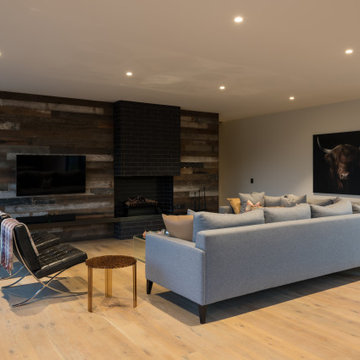
The living room, dining, & kitchen.
オークランドにあるお手頃価格の中くらいなインダストリアルスタイルのおしゃれなLDK (白い壁、淡色無垢フローリング、標準型暖炉、レンガの暖炉まわり、壁掛け型テレビ、茶色い床) の写真
オークランドにあるお手頃価格の中くらいなインダストリアルスタイルのおしゃれなLDK (白い壁、淡色無垢フローリング、標準型暖炉、レンガの暖炉まわり、壁掛け型テレビ、茶色い床) の写真
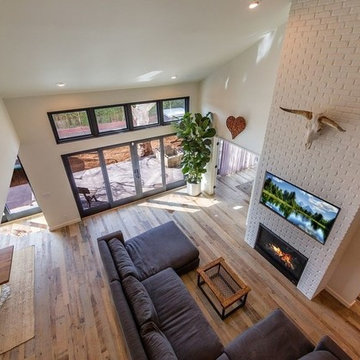
Candy
ロサンゼルスにあるお手頃価格の広いインダストリアルスタイルのおしゃれなリビング (白い壁、合板フローリング、横長型暖炉、レンガの暖炉まわり、壁掛け型テレビ、マルチカラーの床) の写真
ロサンゼルスにあるお手頃価格の広いインダストリアルスタイルのおしゃれなリビング (白い壁、合板フローリング、横長型暖炉、レンガの暖炉まわり、壁掛け型テレビ、マルチカラーの床) の写真
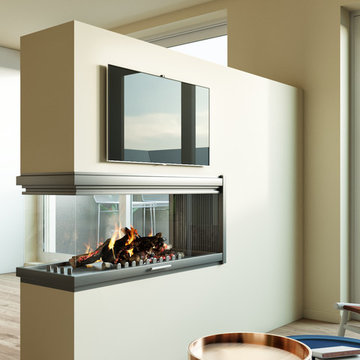
We present this proposal to transform a 2 bedroom flat in a wide open living space with some industrial style touches.
A huge built-in closet includes the piano space, a wine cellar and a fridge. The middle wall with a fireplace and TV defines the space.
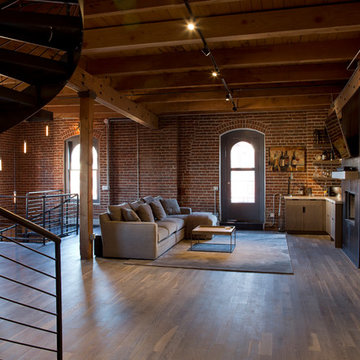
Photo Credit: Chris Bobek
デンバーにある高級な広いインダストリアルスタイルのおしゃれなリビングロフト (濃色無垢フローリング、標準型暖炉、金属の暖炉まわり、壁掛け型テレビ、茶色い床) の写真
デンバーにある高級な広いインダストリアルスタイルのおしゃれなリビングロフト (濃色無垢フローリング、標準型暖炉、金属の暖炉まわり、壁掛け型テレビ、茶色い床) の写真
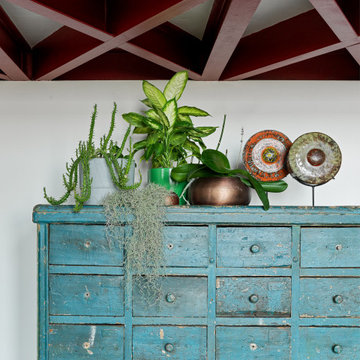
Авторы проекта:
Макс Жуков
Виктор Штефан
Стиль: Даша Соболева
Фото: Сергей Красюк
モスクワにあるお手頃価格の中くらいなインダストリアルスタイルのおしゃれなリビングロフト (白い壁、無垢フローリング、コーナー設置型暖炉、金属の暖炉まわり、壁掛け型テレビ、青い床) の写真
モスクワにあるお手頃価格の中くらいなインダストリアルスタイルのおしゃれなリビングロフト (白い壁、無垢フローリング、コーナー設置型暖炉、金属の暖炉まわり、壁掛け型テレビ、青い床) の写真
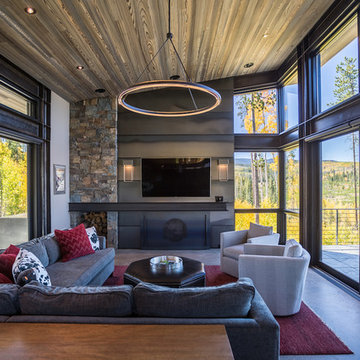
Ry Cox
デンバーにあるインダストリアルスタイルのおしゃれなリビング (コンクリートの床、標準型暖炉、金属の暖炉まわり、白い壁、壁掛け型テレビ、グレーの床) の写真
デンバーにあるインダストリアルスタイルのおしゃれなリビング (コンクリートの床、標準型暖炉、金属の暖炉まわり、白い壁、壁掛け型テレビ、グレーの床) の写真

La demande était d'unifier l'entrée du salon en assemblant un esprit naturel dans un style industriel. Pour cela nous avons créé un espace ouvert et confortable en associant le bois et le métal tout en rajoutant des accessoires doux et chaleureux. Une atmosphère feutrée de l'entrée au salon liée par un meuble sur mesure qui allie les deux pièces et permet de différencier le salon de la salle à manger.
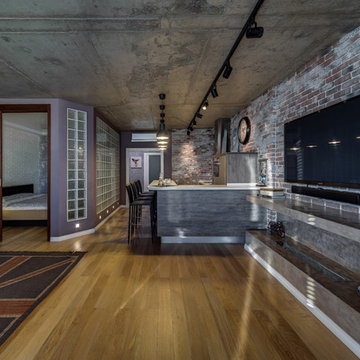
Николай Ковалевский - фотограф
エカテリンブルクにある高級な中くらいなインダストリアルスタイルのおしゃれなLDK (無垢フローリング、横長型暖炉、金属の暖炉まわり、壁掛け型テレビ) の写真
エカテリンブルクにある高級な中くらいなインダストリアルスタイルのおしゃれなLDK (無垢フローリング、横長型暖炉、金属の暖炉まわり、壁掛け型テレビ) の写真
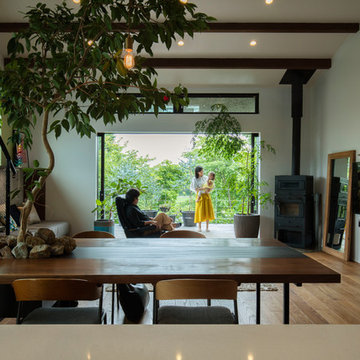
他の地域にある広いインダストリアルスタイルのおしゃれなLDK (白い壁、濃色無垢フローリング、コーナー設置型暖炉、金属の暖炉まわり、茶色い床、壁掛け型テレビ) の写真
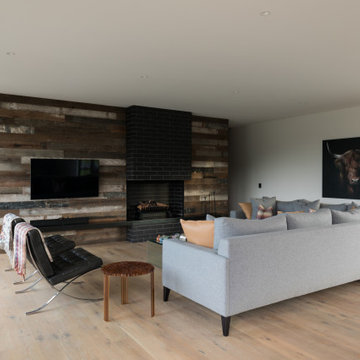
The living room, dining, & kitchen.
オークランドにあるお手頃価格の中くらいなインダストリアルスタイルのおしゃれなLDK (白い壁、淡色無垢フローリング、標準型暖炉、レンガの暖炉まわり、壁掛け型テレビ、茶色い床) の写真
オークランドにあるお手頃価格の中くらいなインダストリアルスタイルのおしゃれなLDK (白い壁、淡色無垢フローリング、標準型暖炉、レンガの暖炉まわり、壁掛け型テレビ、茶色い床) の写真

Open Plan Living Space - the suspended fireplace is by J C Bordelet, and is a real feature in the living area. The glazed screen is bespoke, and was made on site. The exposed metal trusses give that industrial feel. The pendant lights are reclaimed and restored old factory lighting. The 4m run of bi - folding doors lead out onto the patio area. Douglas Fir flooring runs throughout.
Chris Kemp
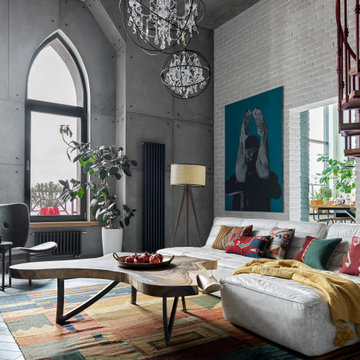
Авторы проекта:
Макс Жуков
Виктор Штефан
Стиль: Даша Соболева
Фото: Сергей Красюк
モスクワにあるお手頃価格の中くらいなインダストリアルスタイルのおしゃれなリビングロフト (白い壁、無垢フローリング、コーナー設置型暖炉、金属の暖炉まわり、壁掛け型テレビ、青い床) の写真
モスクワにあるお手頃価格の中くらいなインダストリアルスタイルのおしゃれなリビングロフト (白い壁、無垢フローリング、コーナー設置型暖炉、金属の暖炉まわり、壁掛け型テレビ、青い床) の写真
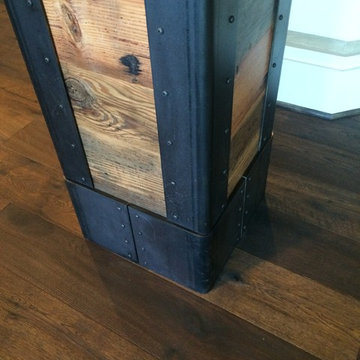
Custom column in reclaimed barn-wood and blackened steel.
Photo - Josiah Zukowski
ポートランドにある高級な広いインダストリアルスタイルのおしゃれなLDK (壁掛け型テレビ、ベージュの壁、濃色無垢フローリング、標準型暖炉、金属の暖炉まわり) の写真
ポートランドにある高級な広いインダストリアルスタイルのおしゃれなLDK (壁掛け型テレビ、ベージュの壁、濃色無垢フローリング、標準型暖炉、金属の暖炉まわり) の写真
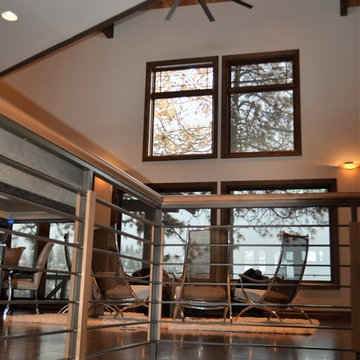
View to Gathering area through custom railing.
シアトルにあるラグジュアリーな広いインダストリアルスタイルのおしゃれなリビング (ベージュの壁、無垢フローリング、標準型暖炉、金属の暖炉まわり、壁掛け型テレビ、茶色い床) の写真
シアトルにあるラグジュアリーな広いインダストリアルスタイルのおしゃれなリビング (ベージュの壁、無垢フローリング、標準型暖炉、金属の暖炉まわり、壁掛け型テレビ、茶色い床) の写真
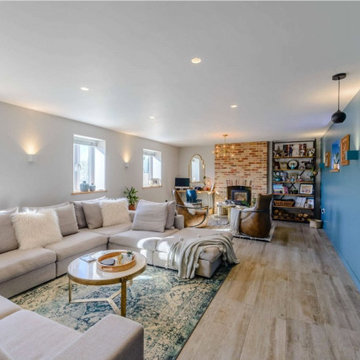
Living room with porcelain floor tiles, wood burner, exposed brick chimney breast, industrial iron and scaffold board shelving unit, flat screen TV with hanging pendant speakers, brass astral pendant light, scaffold pole and leather tub chairs, giant 'U' shape sofa, brick and flint wall reveal with LED strip lighting, box wall uplights, integrated electric window blinds, and home automation system
インダストリアルスタイルのリビング (レンガの暖炉まわり、金属の暖炉まわり、壁掛け型テレビ) の写真
1
