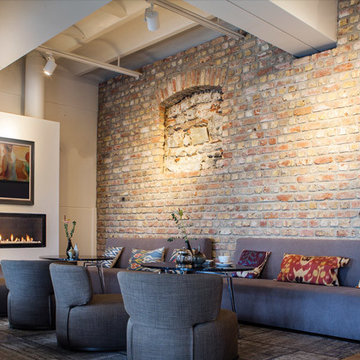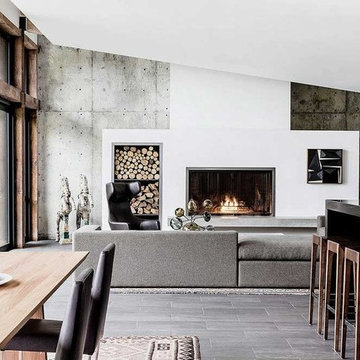インダストリアルスタイルのリビング (全タイプの暖炉まわり、テレビなし) の写真
絞り込み:
資材コスト
並び替え:今日の人気順
写真 1〜20 枚目(全 176 枚)
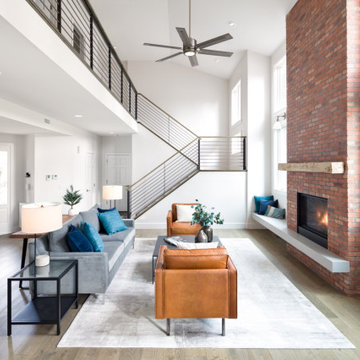
This home remodel was an incredible transformation that turned a traditional Boulder home into an open concept, refined space perfect for hosting. The Melton design team aimed at keeping the space fresh, which included industrial design elements to keep the space feeling modern. Our favorite aspect of this home transformation is the openness from room to room. The open concept allows plenty of opportunities for this lively family to host often and comfortably.

Tom Powel Imaging
ニューヨークにある高級な中くらいなインダストリアルスタイルのおしゃれなLDK (レンガの床、標準型暖炉、レンガの暖炉まわり、ライブラリー、赤い壁、テレビなし、赤い床) の写真
ニューヨークにある高級な中くらいなインダストリアルスタイルのおしゃれなLDK (レンガの床、標準型暖炉、レンガの暖炉まわり、ライブラリー、赤い壁、テレビなし、赤い床) の写真
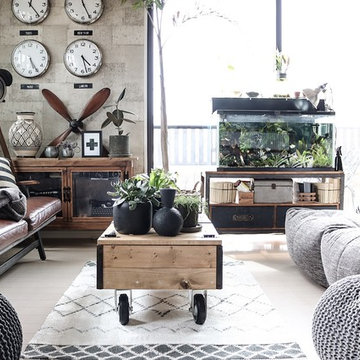
Be individual and add your own style. Incorporate quirky evergreen indoor plants and cacti to your coffee table, bringing your reading room to life. Explore materials and finishes, play with texture and mix leather sofas with soft modular loungers. Cushioned comforts paired with bold clocks and floor lamp complement this retro interior setting.
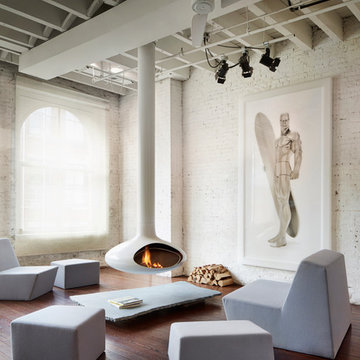
ニューヨークにある中くらいなインダストリアルスタイルのおしゃれなリビング (白い壁、無垢フローリング、吊り下げ式暖炉、金属の暖炉まわり、テレビなし、茶色い床) の写真
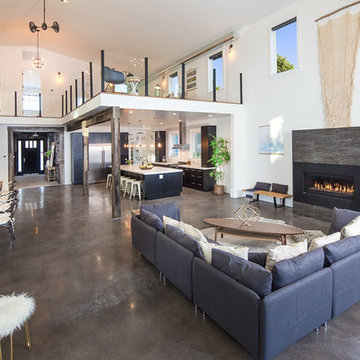
Marcell Puzsar, Brightroom Photography
サンフランシスコにある巨大なインダストリアルスタイルのおしゃれなリビング (白い壁、コンクリートの床、横長型暖炉、金属の暖炉まわり、テレビなし) の写真
サンフランシスコにある巨大なインダストリアルスタイルのおしゃれなリビング (白い壁、コンクリートの床、横長型暖炉、金属の暖炉まわり、テレビなし) の写真
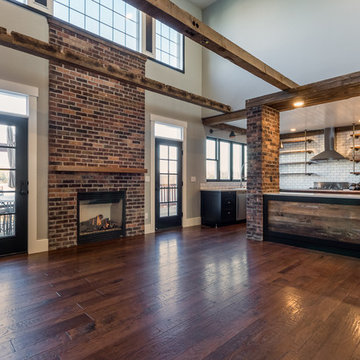
Exposed re purposed barn wood beams add intimacy and invite warmth into these kitchen and dining room spaces. Custom crafted mantle adds division to the large brick fireplace.
Buras Photography
#wood #kitchen #custom #exposed #repurposed #diningroom #fireplace #warmth #mantle #division #barns #beam #bricks #addition #crafted
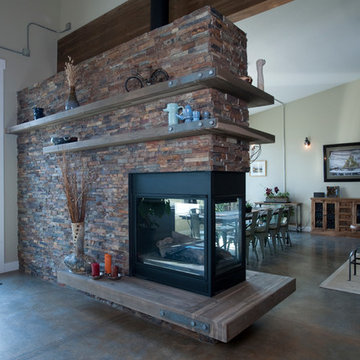
Stacked, two-sided, stone fireplace with glu-lam mantel & steel brackets
Photography by Lynn Donaldson
他の地域にある高級な広いインダストリアルスタイルのおしゃれなLDK (グレーの壁、コンクリートの床、両方向型暖炉、石材の暖炉まわり、テレビなし) の写真
他の地域にある高級な広いインダストリアルスタイルのおしゃれなLDK (グレーの壁、コンクリートの床、両方向型暖炉、石材の暖炉まわり、テレビなし) の写真
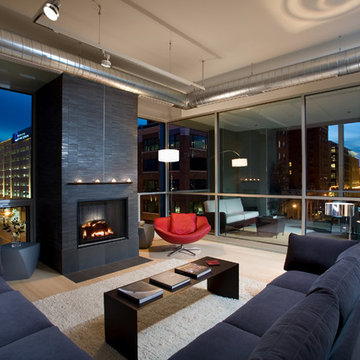
- Interior Designer: InUnison Design, Inc. - Christine Frisk
ミネアポリスにある高級な広いインダストリアルスタイルのおしゃれなリビング (淡色無垢フローリング、標準型暖炉、タイルの暖炉まわり、テレビなし、グレーの壁、ベージュの床) の写真
ミネアポリスにある高級な広いインダストリアルスタイルのおしゃれなリビング (淡色無垢フローリング、標準型暖炉、タイルの暖炉まわり、テレビなし、グレーの壁、ベージュの床) の写真

This is the model unit for modern live-work lofts. The loft features 23 foot high ceilings, a spiral staircase, and an open bedroom mezzanine.
ポートランドにある高級な中くらいなインダストリアルスタイルのおしゃれなリビング (コンクリートの床、グレーの壁、標準型暖炉、金属の暖炉まわり、テレビなし、グレーの床) の写真
ポートランドにある高級な中くらいなインダストリアルスタイルのおしゃれなリビング (コンクリートの床、グレーの壁、標準型暖炉、金属の暖炉まわり、テレビなし、グレーの床) の写真
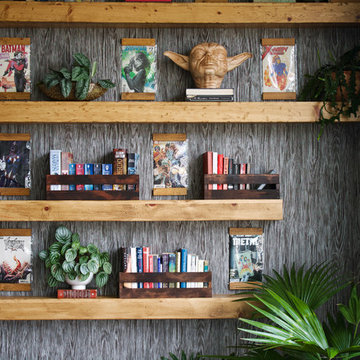
ナッシュビルにある高級な小さなインダストリアルスタイルのおしゃれなリビング (グレーの壁、濃色無垢フローリング、吊り下げ式暖炉、金属の暖炉まわり、テレビなし、茶色い床) の写真
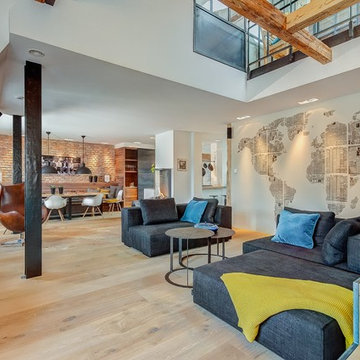
denkmalgeschützter Dachausbau in Schwabing
ミュンヘンにある高級な広いインダストリアルスタイルのおしゃれなリビング (白い壁、吊り下げ式暖炉、漆喰の暖炉まわり、テレビなし、茶色い床、淡色無垢フローリング) の写真
ミュンヘンにある高級な広いインダストリアルスタイルのおしゃれなリビング (白い壁、吊り下げ式暖炉、漆喰の暖炉まわり、テレビなし、茶色い床、淡色無垢フローリング) の写真

他の地域にあるインダストリアルスタイルのおしゃれなLDK (コンクリートの床、薪ストーブ、タイルの暖炉まわり、テレビなし、グレーの床、レンガ壁、黒い天井、ルーバー天井) の写真
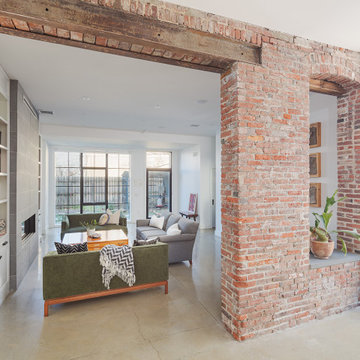
フィラデルフィアにある高級な中くらいなインダストリアルスタイルのおしゃれなLDK (ライブラリー、コンクリートの床、横長型暖炉、タイルの暖炉まわり、テレビなし、グレーの床) の写真
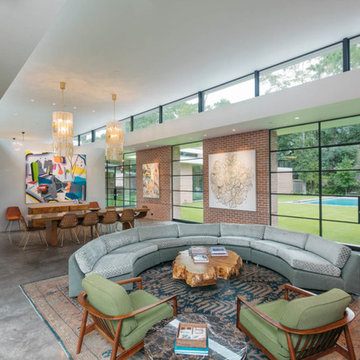
Portella added finishing touches to this Dillon Kyle Architects design. The concrete floors mixed with the exposed brick make the house feel modern and timeless at the same time!
Photo's provided by Benjamin Hill Photography
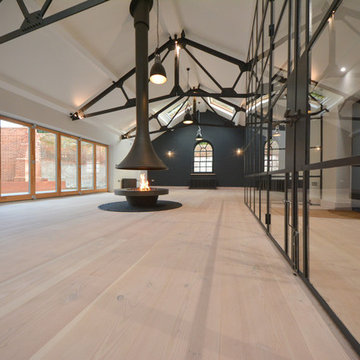
Mike Waterman
ケントにあるラグジュアリーな巨大なインダストリアルスタイルのおしゃれなリビング (白い壁、淡色無垢フローリング、吊り下げ式暖炉、金属の暖炉まわり、テレビなし) の写真
ケントにあるラグジュアリーな巨大なインダストリアルスタイルのおしゃれなリビング (白い壁、淡色無垢フローリング、吊り下げ式暖炉、金属の暖炉まわり、テレビなし) の写真
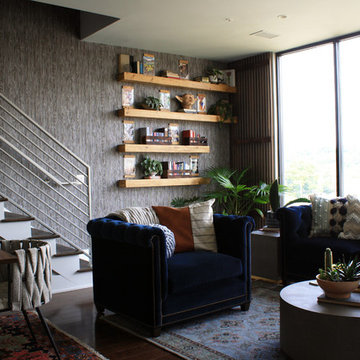
ナッシュビルにある高級な小さなインダストリアルスタイルのおしゃれなリビング (グレーの壁、濃色無垢フローリング、吊り下げ式暖炉、金属の暖炉まわり、テレビなし、茶色い床) の写真

This is the model unit for modern live-work lofts. The loft features 23 foot high ceilings, a spiral staircase, and an open bedroom mezzanine.
ポートランドにある高級な中くらいなインダストリアルスタイルのおしゃれなリビング (グレーの壁、コンクリートの床、標準型暖炉、グレーの床、テレビなし、金属の暖炉まわり、コンクリートの壁) の写真
ポートランドにある高級な中くらいなインダストリアルスタイルのおしゃれなリビング (グレーの壁、コンクリートの床、標準型暖炉、グレーの床、テレビなし、金属の暖炉まわり、コンクリートの壁) の写真
インダストリアルスタイルのリビング (全タイプの暖炉まわり、テレビなし) の写真
1

