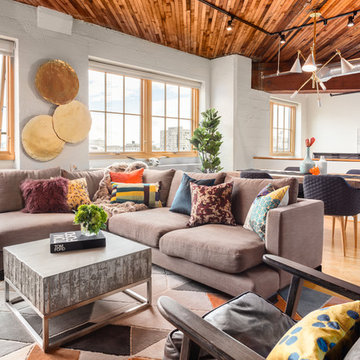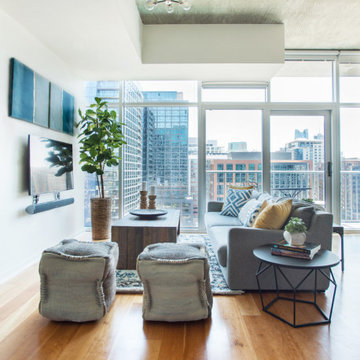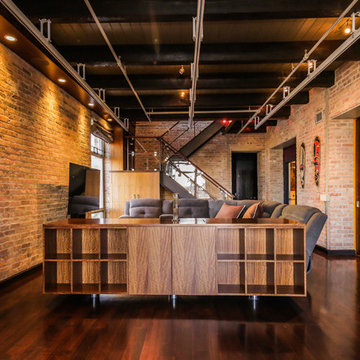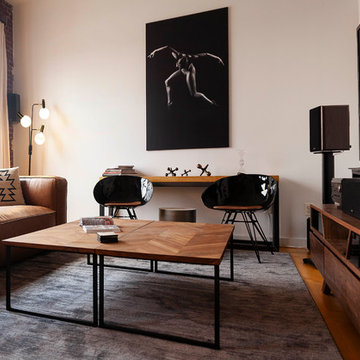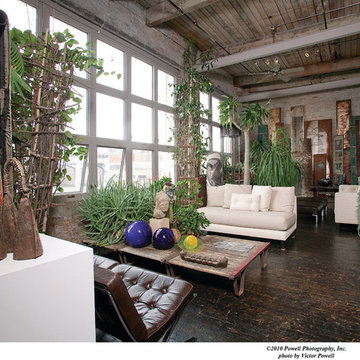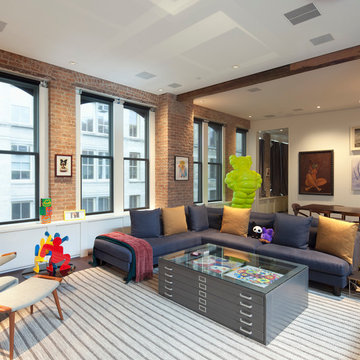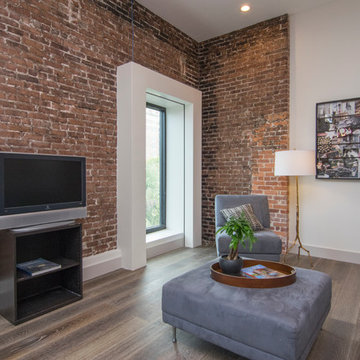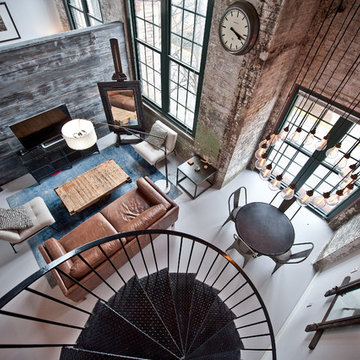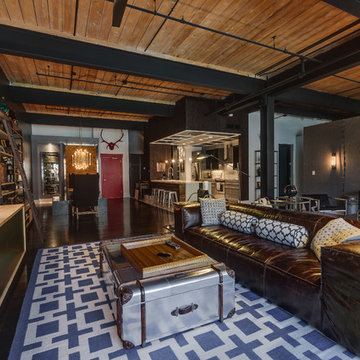インダストリアルスタイルのリビング (暖炉なし) の写真
絞り込み:
資材コスト
並び替え:今日の人気順
写真 1〜20 枚目(全 747 枚)
1/4

Les clients ont acheté cet appartement de 64 m² dans le but de faire des travaux pour le rénover !
Leur souhait : créer une pièce de vie ouverte accueillant la cuisine, la salle à manger, le salon ainsi qu'un coin bureau.
Pour permettre d'agrandir la pièce de vie : proposition de supprimer la cloison entre la cuisine et le salon.
Tons assez doux : blanc, vert Lichen de @farrowandball , lin.
Matériaux chaleureux : stratifié bois pour le plan de travail, parquet stratifié bois assez foncé, chêne pour le meuble sur mesure.
Les clients ont complètement respecté les différentes idées que je leur avais proposé en 3D.
Le meuble TV/bibliothèque/bureau a été conçu directement par le client lui même, selon les différents plans techniques que je leur avais fourni.
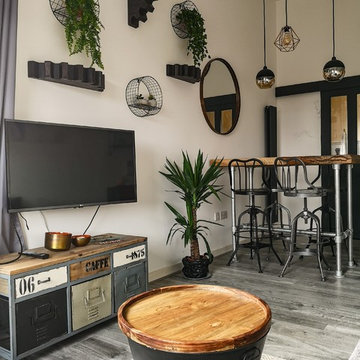
Astrid AKU
ロンドンにある低価格の小さなインダストリアルスタイルのおしゃれなリビング (白い壁、ラミネートの床、暖炉なし、据え置き型テレビ、グレーの床) の写真
ロンドンにある低価格の小さなインダストリアルスタイルのおしゃれなリビング (白い壁、ラミネートの床、暖炉なし、据え置き型テレビ、グレーの床) の写真
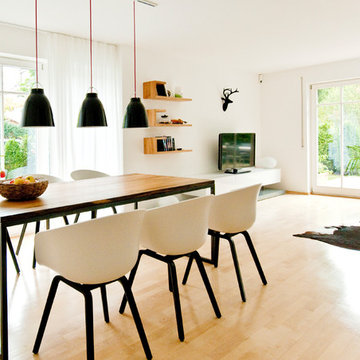
Der Esstisch und die TV-Regale wurden nach Entwurf auf Maß gefertigt.
Interior Design: freudenspiel by Elisabeth Zola
Fotos: Zolaproduction
中くらいなインダストリアルスタイルのおしゃれなLDK (淡色無垢フローリング、白い壁、暖炉なし、据え置き型テレビ、茶色い床) の写真
中くらいなインダストリアルスタイルのおしゃれなLDK (淡色無垢フローリング、白い壁、暖炉なし、据え置き型テレビ、茶色い床) の写真

LOFT | Luxury Industrial Loft Makeover Downtown LA | FOUR POINT DESIGN BUILD INC
A gorgeous and glamorous 687 sf Loft Apartment in the Heart of Downtown Los Angeles, CA. Small Spaces...BIG IMPACT is the theme this year: A wide open space and infinite possibilities. The Challenge: Only 3 weeks to design, resource, ship, install, stage and photograph a Downtown LA studio loft for the October 2014 issue of @dwellmagazine and the 2014 @dwellondesign home tour! So #Grateful and #honored to partner with the wonderful folks at #MetLofts and #DwellMagazine for the incredible design project!
Photography by Riley Jamison
#interiordesign #loftliving #StudioLoftLiving #smallspacesBIGideas #loft #DTLA
AS SEEN IN
Dwell Magazine
LA Design Magazine
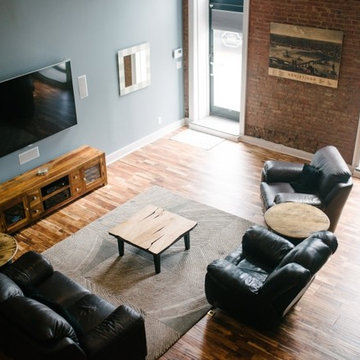
ルイビルにあるお手頃価格の中くらいなインダストリアルスタイルのおしゃれなLDK (青い壁、クッションフロア、暖炉なし、壁掛け型テレビ) の写真

Interior Designer Rebecca Robeson designed this downtown loft to reflect the homeowners LOVE FOR THE LOFT! With an energetic look on life, this homeowner wanted a high-quality home with casual sensibility. Comfort and easy maintenance were high on the list...
Rebecca and team went to work transforming this 2,000-sq.ft. condo in a record 6 months.
Contractor Ryan Coats (Earthwood Custom Remodeling, Inc.) lead a team of highly qualified sub-contractors throughout the project and over the finish line.
8" wide hardwood planks of white oak replaced low quality wood floors, 6'8" French doors were upgraded to 8' solid wood and frosted glass doors, used brick veneer and barn wood walls were added as well as new lighting throughout. The outdated Kitchen was gutted along with Bathrooms and new 8" baseboards were installed. All new tile walls and backsplashes as well as intricate tile flooring patterns were brought in while every countertop was updated and replaced. All new plumbing and appliances were included as well as hardware and fixtures. Closet systems were designed by Robeson Design and executed to perfection. State of the art sound system, entertainment package and smart home technology was integrated by Ryan Coats and his team.
Exquisite Kitchen Design, (Denver Colorado) headed up the custom cabinetry throughout the home including the Kitchen, Lounge feature wall, Bathroom vanities and the Living Room entertainment piece boasting a 9' slab of Fumed White Oak with a live edge. Paul Anderson of EKD worked closely with the team at Robeson Design on Rebecca's vision to insure every detail was built to perfection.
The project was completed on time and the homeowners are thrilled... And it didn't hurt that the ball field was the awesome view out the Living Room window.
In this home, all of the window treatments, built-in cabinetry and many of the furniture pieces, are custom designs by Interior Designer Rebecca Robeson made specifically for this project.
Rocky Mountain Hardware
Earthwood Custom Remodeling, Inc.
Exquisite Kitchen Design
Rugs - Aja Rugs, LaJolla
Photos by Ryan Garvin Photography

パリにある高級な中くらいなインダストリアルスタイルのおしゃれなLDK (白い壁、淡色無垢フローリング、暖炉なし、茶色い床、表し梁、ライブラリー、内蔵型テレビ、黒いソファ) の写真
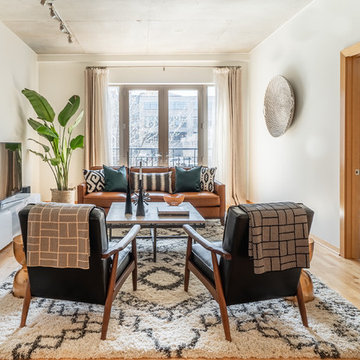
Contemporary Neutral Living Room With City Views.
Low horizontal furnishings not only create clean lines in this contemporary living room, they guarantee unobstructed city views out the French doors. The room's neutral palette gets a color infusion thanks to the large plant in the corner and some teal pillows on the couch.
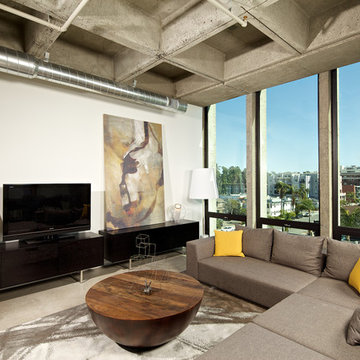
Third Floor Open Floor Plan with panoramic view - Living Room Space.
Photo Credit: Brent Haywood Photography.
Furniture courtesy of 'Hold-It'.
サンディエゴにあるインダストリアルスタイルのおしゃれな応接間 (白い壁、コンクリートの床、暖炉なし、据え置き型テレビ) の写真
サンディエゴにあるインダストリアルスタイルのおしゃれな応接間 (白い壁、コンクリートの床、暖炉なし、据え置き型テレビ) の写真
インダストリアルスタイルのリビング (暖炉なし) の写真
1
