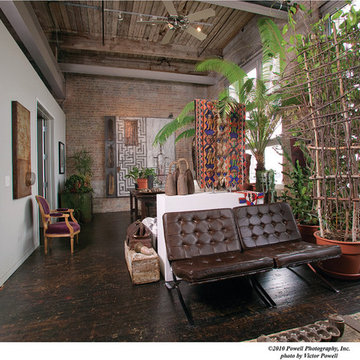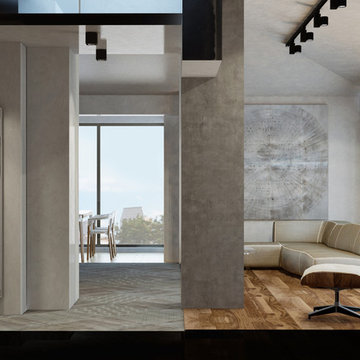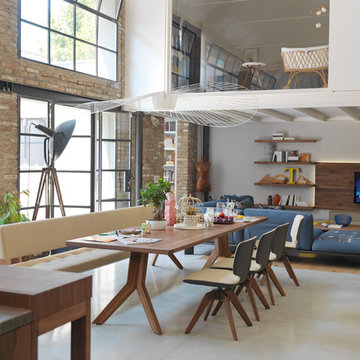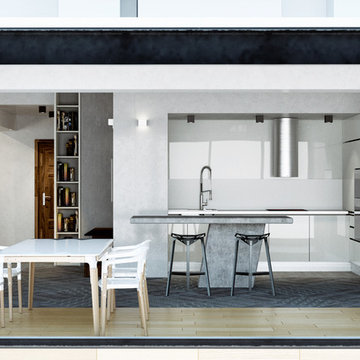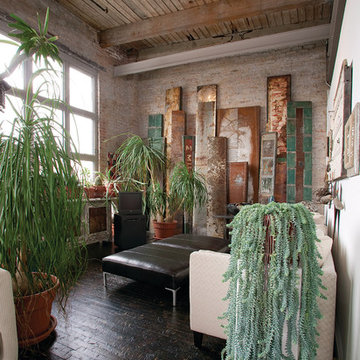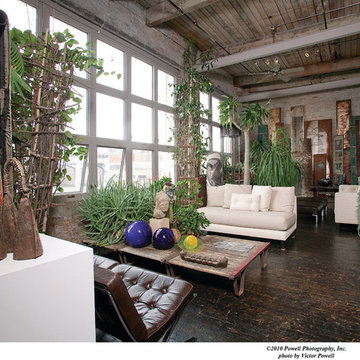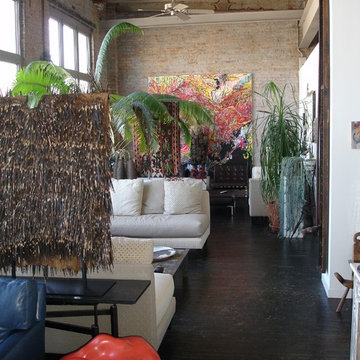巨大なインダストリアルスタイルのリビング (暖炉なし) の写真
絞り込み:
資材コスト
並び替え:今日の人気順
写真 1〜20 枚目(全 24 枚)
1/5
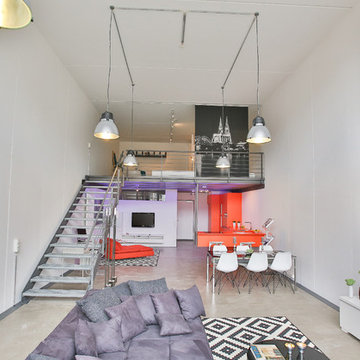
Die zur Wohnung umfunktionierte Fabrik, die in ihrer Substanz relativ unverändert geblieben ist,
beträgt 80qm Grundfläche plus eine 30qm offene Empore.
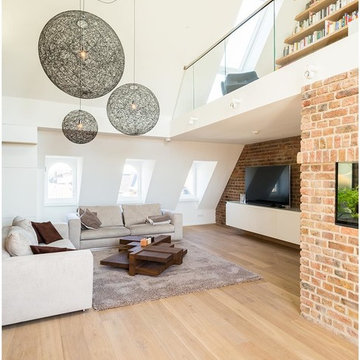
ケルンにある巨大なインダストリアルスタイルのおしゃれなリビングロフト (ライブラリー、白い壁、淡色無垢フローリング、暖炉なし、据え置き型テレビ、茶色い床) の写真
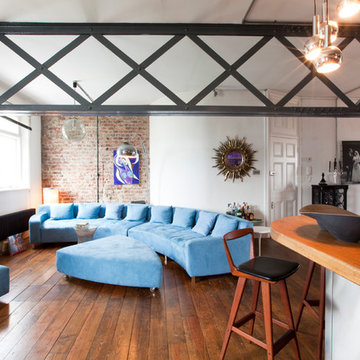
The interiors were completed with a mix of modern furniture and mid- 20th-century antiques; other items were custom-made, including the large blue sofa that has an eye shape, while the footrest doubles as a bed for overnight guests.
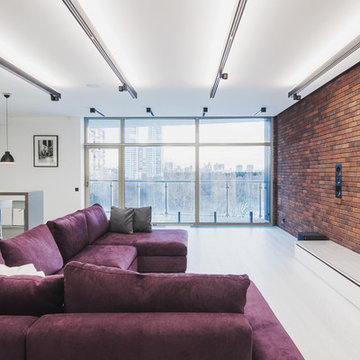
Архитектурно-дизайнерское бюро "5 идей"
モスクワにあるラグジュアリーな巨大なインダストリアルスタイルのおしゃれなリビング (茶色い壁、淡色無垢フローリング、暖炉なし、壁掛け型テレビ、白い床) の写真
モスクワにあるラグジュアリーな巨大なインダストリアルスタイルのおしゃれなリビング (茶色い壁、淡色無垢フローリング、暖炉なし、壁掛け型テレビ、白い床) の写真
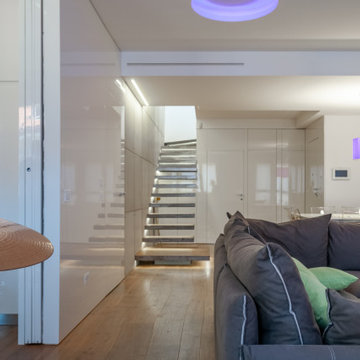
Ristrutturazione attico sito in via Colonna, Milano.
Lo studio punta a unire sensazioni contrastanti come l’utilizzo di materiali caldi e freddi e cerca di creare una finestra sulla Milano del dopo guerra attraverso percorsi verticali.
L’idea di fondo è unire le ultime tecnologie in fatto di materiali ed impianti con una progettazione che punta all’unicità dell’individuo, pensando ad una casa che si riconnetta al significato simbolico della stessa, come luogo di rifugio, dell’intimità e tranquillità.
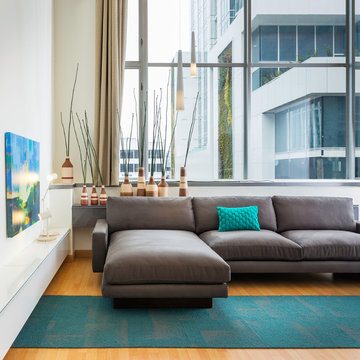
Scott Hargis
ロサンゼルスにある巨大なインダストリアルスタイルのおしゃれなリビングロフト (白い壁、無垢フローリング、暖炉なし、壁掛け型テレビ) の写真
ロサンゼルスにある巨大なインダストリアルスタイルのおしゃれなリビングロフト (白い壁、無垢フローリング、暖炉なし、壁掛け型テレビ) の写真
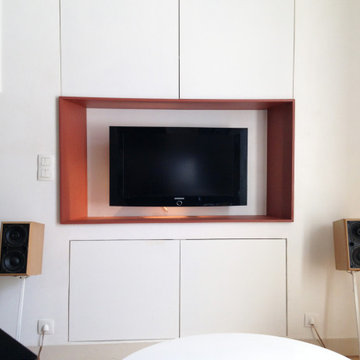
Projet d'aménagement intérieur dans le cadre d'un projet de rénovation piloté par le cabinet Fabre / de Marien, Bordeaux.
Salon : niche TV/hifi dans le cadre d'une ancienne fenêtre. Portes sans poignées.
Agencement et mobilier : Eric Atelier Design
Volumes et projet Architecte : Fabre / de Marien
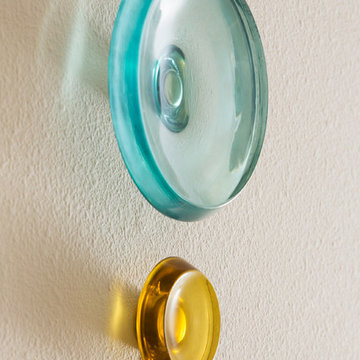
Scott Hargis
ロサンゼルスにある巨大なインダストリアルスタイルのおしゃれなリビングロフト (白い壁、無垢フローリング、暖炉なし、壁掛け型テレビ) の写真
ロサンゼルスにある巨大なインダストリアルスタイルのおしゃれなリビングロフト (白い壁、無垢フローリング、暖炉なし、壁掛け型テレビ) の写真
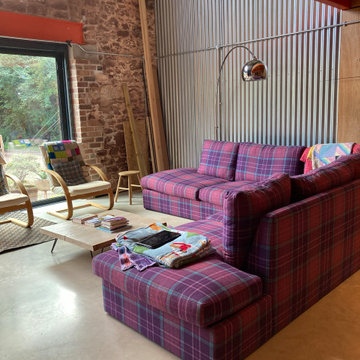
A project still in progress!
Three meter by three checked sofa, bespoke coffee table and vintage chairs.
The floor is a power floated concrete floor with exposed brick on the gable end wall. There is a feature wall/ceiling void of corrugated iron.
The electric's are all exposed galvanised steel.
The sofa needed to be family friendly and be resistant to the red soil that is common in the Stokeinteignhead area of Devon.
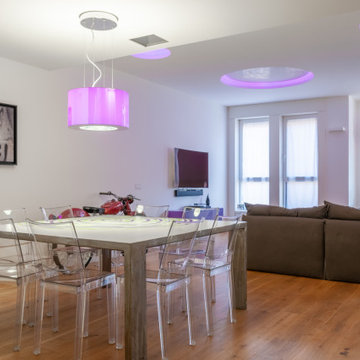
Ristrutturazione attico sito a Milano.
Lo studio punta a unire sensazioni contrastanti come l’utilizzo di materiali caldi e freddi e cerca di creare una finestra sulla Milano del dopo guerra attraverso percorsi verticali.
L’idea di fondo è unire le ultime tecnologie in fatto di materiali ed impianti con una progettazione che punta all’unicità dell’individuo, pensando ad una casa che si riconnetta al significato simbolico della stessa, come luogo di rifugio, dell’intimità e tranquillità.
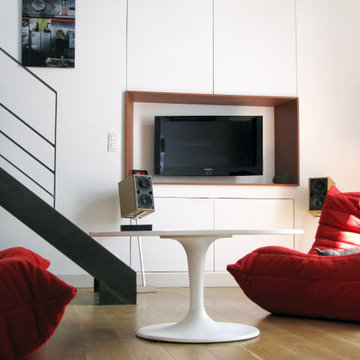
Projet d'aménagement intérieur dans le cadre d'un projet de rénovation piloté par le cabinet Fabre / de Marien, Bordeaux.
Salon : niche TV/hifi dans le cadre d'une ancienne fenêtre. Portes sans poignées.
Agencement et mobilier : Eric Atelier Design
Volumes et projet Architecte : Fabre / de Marien
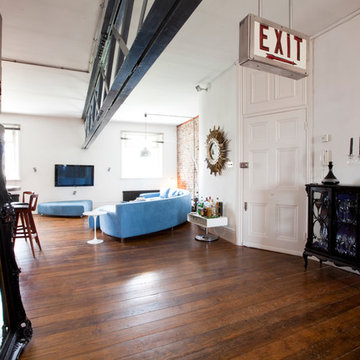
The interiors were completed with a mix of modern furniture and mid- 20th-century antiques; other items were custom-made, including the large blue sofa that has an eye shape, while the footrest doubles as a bed for overnight guests.
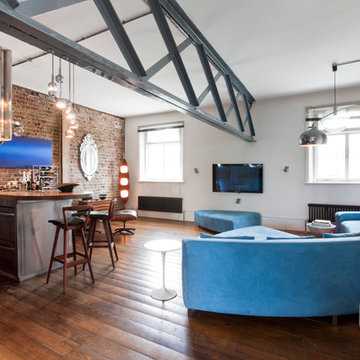
The interiors were completed with a mix of modern furniture and mid- 20th-century antiques; other items were custom-made, including the large blue sofa that has an eye shape, while the footrest doubles as a bed for overnight guests.
巨大なインダストリアルスタイルのリビング (暖炉なし) の写真
1
