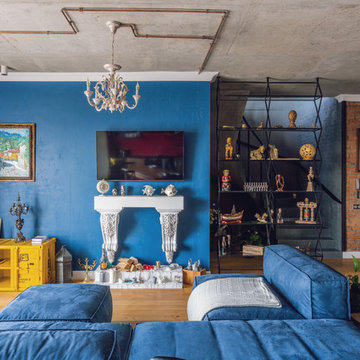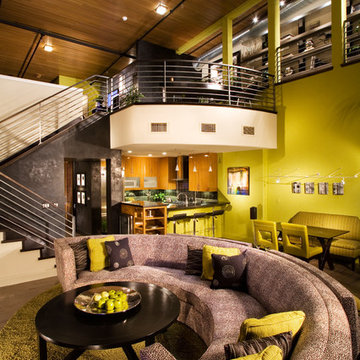黄色いインダストリアルスタイルのリビング (青い壁、緑の壁) の写真
絞り込み:
資材コスト
並び替え:今日の人気順
写真 1〜7 枚目(全 7 枚)
1/5
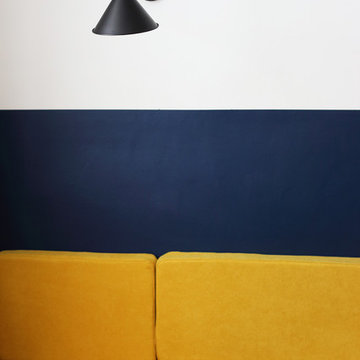
The idea was to create functional space with a bit of attitude, to reflect the owner's character. The apartment balances minimalism, industrial furniture (lamps and Bertoia chairs), white brick and kitchen in the style of a "French boulangerie".
Open kitchen and living room, painted in white and blue, are separated by the island, which serves as both kitchen table and dining space.
Bespoke furniture play an important storage role in the apartment, some of them having double functionalities, like the bench, which can be converted to a bed.
The richness of the navy color fills up the apartment, with the contrasting white and touches of mustard color giving that edgy look.
Ola Jachymiak Studio
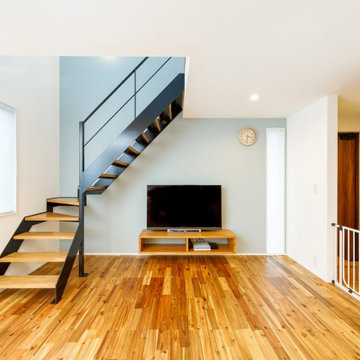
淡いペパーミントブルーのアクセントクロスを施したリビング。壁付けのシンプルな造作棚を設置して、スッキリとした印象にデザインしました。右が玄関です。高い気密・断熱性能の住まいなので、間仕切りなく玄関とつながっていても、屋外の寒さ・暑さの影響はほとんど受けません。
東京都下にあるお手頃価格の中くらいなインダストリアルスタイルのおしゃれなLDK (青い壁、無垢フローリング、暖炉なし、据え置き型テレビ、茶色い床、クロスの天井、壁紙) の写真
東京都下にあるお手頃価格の中くらいなインダストリアルスタイルのおしゃれなLDK (青い壁、無垢フローリング、暖炉なし、据え置き型テレビ、茶色い床、クロスの天井、壁紙) の写真
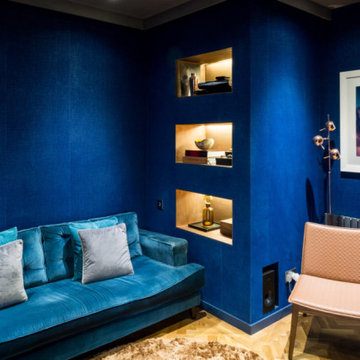
Beautiful cosy living area with rich wallpapers.
ロンドンにあるラグジュアリーな広いインダストリアルスタイルのおしゃれな独立型リビング (ライブラリー、青い壁、濃色無垢フローリング、テレビなし、茶色い床、壁紙) の写真
ロンドンにあるラグジュアリーな広いインダストリアルスタイルのおしゃれな独立型リビング (ライブラリー、青い壁、濃色無垢フローリング、テレビなし、茶色い床、壁紙) の写真
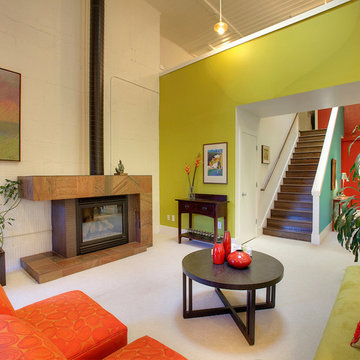
Matt Francis, Open Door Productions
シアトルにある中くらいなインダストリアルスタイルのおしゃれなLDK (緑の壁、カーペット敷き、標準型暖炉、石材の暖炉まわり、テレビなし) の写真
シアトルにある中くらいなインダストリアルスタイルのおしゃれなLDK (緑の壁、カーペット敷き、標準型暖炉、石材の暖炉まわり、テレビなし) の写真
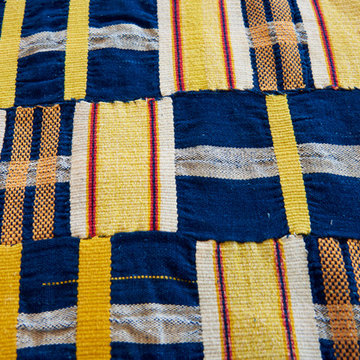
The cream & black team worked with a tight budget to swiftly design and install a show apartment and communal parts to a new development of 27 units.
This industrial design showcases neutral tones, utilitarian objects, and wood and metal surfaces.
The open plan lounge was space planned to try and maximise the space available by zoning the areas defiing the lounge area with a large area rug, the design enhances the industrial character of the whole development. Bold statement steel windows beautifully compliment the interior track light fittings and other rustic industrial elements of the space. With careful planning and creative timeless design the apartment is deceptively spacious.
The result was a true industrial feel with a range of other styles, from the earthy to the polished. Seating in the communal areas was created from vintage apple crates with a splash of textured textiles brought the hallway together with powder coated industrial pendant lighting central to the staircase. Exposed conduit was used in a creative / aesthetically pleasing way to form a wall light installation.
黄色いインダストリアルスタイルのリビング (青い壁、緑の壁) の写真
1
