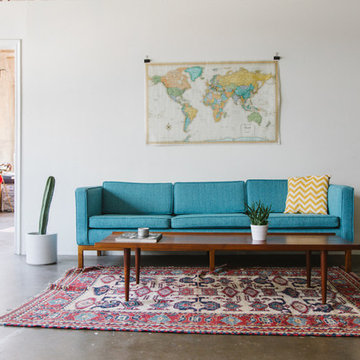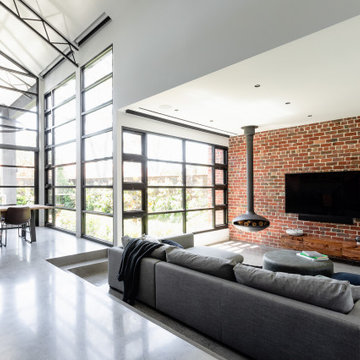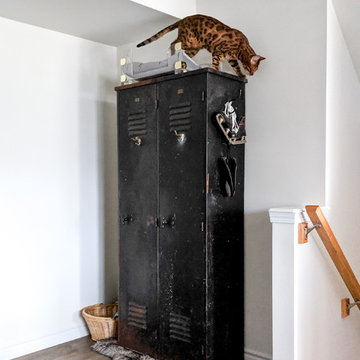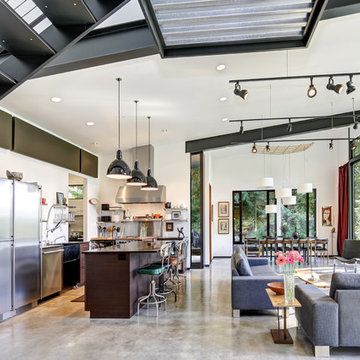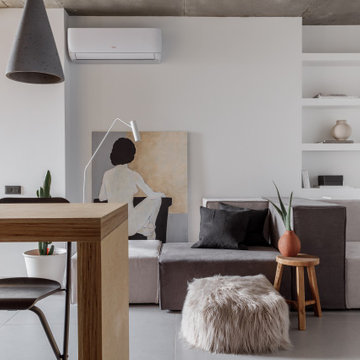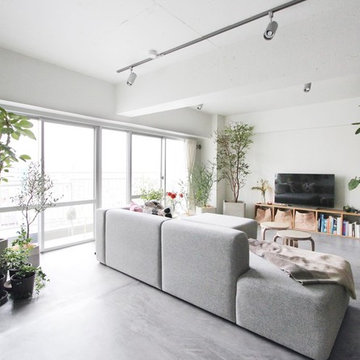白いインダストリアルスタイルのリビング (グレーの床、赤い壁、白い壁) の写真
絞り込み:
資材コスト
並び替え:今日の人気順
写真 1〜20 枚目(全 101 枚)

Interior Designer Rebecca Robeson designed this downtown loft to reflect the homeowners LOVE FOR THE LOFT! With an energetic look on life, this homeowner wanted a high-quality home with casual sensibility. Comfort and easy maintenance were high on the list...
Rebecca and team went to work transforming this 2,000-sq.ft. condo in a record 6 months.
Contractor Ryan Coats (Earthwood Custom Remodeling, Inc.) lead a team of highly qualified sub-contractors throughout the project and over the finish line.
8" wide hardwood planks of white oak replaced low quality wood floors, 6'8" French doors were upgraded to 8' solid wood and frosted glass doors, used brick veneer and barn wood walls were added as well as new lighting throughout. The outdated Kitchen was gutted along with Bathrooms and new 8" baseboards were installed. All new tile walls and backsplashes as well as intricate tile flooring patterns were brought in while every countertop was updated and replaced. All new plumbing and appliances were included as well as hardware and fixtures. Closet systems were designed by Robeson Design and executed to perfection. State of the art sound system, entertainment package and smart home technology was integrated by Ryan Coats and his team.
Exquisite Kitchen Design, (Denver Colorado) headed up the custom cabinetry throughout the home including the Kitchen, Lounge feature wall, Bathroom vanities and the Living Room entertainment piece boasting a 9' slab of Fumed White Oak with a live edge. Paul Anderson of EKD worked closely with the team at Robeson Design on Rebecca's vision to insure every detail was built to perfection.
The project was completed on time and the homeowners are thrilled... And it didn't hurt that the ball field was the awesome view out the Living Room window.
In this home, all of the window treatments, built-in cabinetry and many of the furniture pieces, are custom designs by Interior Designer Rebecca Robeson made specifically for this project.
Rocky Mountain Hardware
Earthwood Custom Remodeling, Inc.
Exquisite Kitchen Design
Rugs - Aja Rugs, LaJolla
Photos by Ryan Garvin Photography
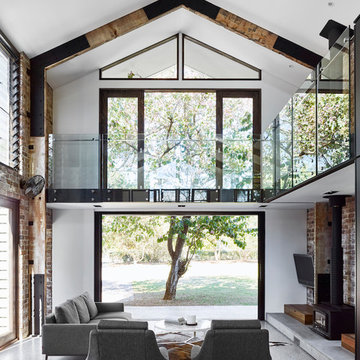
Toby Scott
サンシャインコーストにあるお手頃価格の中くらいなインダストリアルスタイルのおしゃれなLDK (コンクリートの床、薪ストーブ、壁掛け型テレビ、白い壁、グレーの床) の写真
サンシャインコーストにあるお手頃価格の中くらいなインダストリアルスタイルのおしゃれなLDK (コンクリートの床、薪ストーブ、壁掛け型テレビ、白い壁、グレーの床) の写真
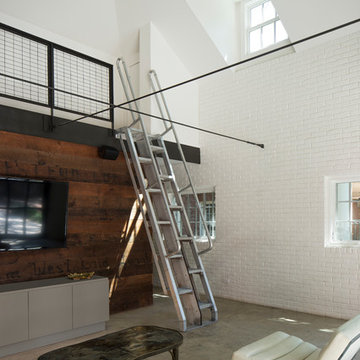
Tobin Smith
Reclaimed Patina Faced Pine, Nueces Wallboard - https://www.woodco.com/products/nueces-wallboard/

Salle à manger chaleureuse pour ce loft grâce à la présence du bois (mobilier chiné, table bois & métal) qui réchauffe les codes industriels (béton ciré, verrière, grands volumes, luminaires industriels) et au choix des textiles (matières et couleurs)
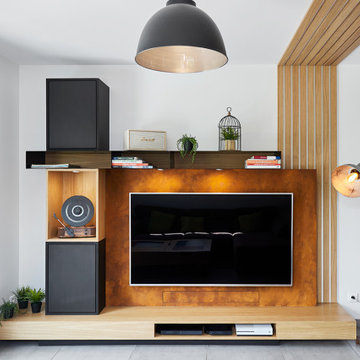
Conception et fabrication d'un meuble TV pour une maison à la campagne à Maisdon s/ Sèvre (44).
Lorsque l’on choisi un téléviseur de grande taille, il est parfois difficile de trouver le meuble qui va avec. C’est pour cette raison que nos clients nous ont sollicité. Ils souhaitaient un meuble à la fois fonctionnel, élégant et intégrant la télévision à leur espace de vie.
C’est donc en jouant sur les différences de profondeurs, les matières et un jeu de tasseaux courant jusqu’au plafond que nous avons réussi à créer un espace multimédia sans pour autant dénaturer la circulation de leur salon.
Nous avons proposé ici un mélange de chêne, de fibracolor noir et d’un "MDF oxydé". Notre curiosité nous a amené à découvrir cette finition qui par sa très belle nuance d’oxyde appliqué par nos soins donne un grain particulier et une profondeur unique. Le téléviseur s’estompe ainsi dans la composition.
Prestation : Conception et fabrication
Dimensions : L:300cm x H:250 x P:50cm
Matériaux : Latté chêne, MDF oxydé et Fibracolor
Crédits photos : Elodie Dugué
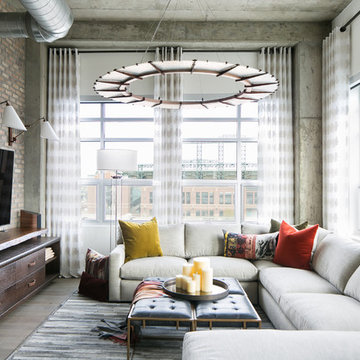
Ryan Garvin Photography, Robeson Design
デンバーにあるラグジュアリーな中くらいなインダストリアルスタイルのおしゃれなリビングロフト (無垢フローリング、暖炉なし、壁掛け型テレビ、グレーの床、白い壁) の写真
デンバーにあるラグジュアリーな中くらいなインダストリアルスタイルのおしゃれなリビングロフト (無垢フローリング、暖炉なし、壁掛け型テレビ、グレーの床、白い壁) の写真
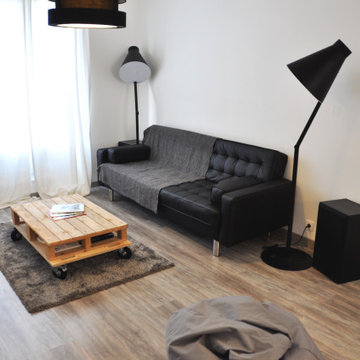
Le blanc accentue le contraste des couleurs du mobilier et des matières.
ナントにあるお手頃価格の広いインダストリアルスタイルのおしゃれなLDK (白い壁、ラミネートの床、据え置き型テレビ、グレーの床) の写真
ナントにあるお手頃価格の広いインダストリアルスタイルのおしゃれなLDK (白い壁、ラミネートの床、据え置き型テレビ、グレーの床) の写真

Photography: @angelitabonetti / @monadvisual
Styling: @alessandrachiarelli
ミラノにある巨大なインダストリアルスタイルのおしゃれなLDK (白い壁、コンクリートの床、薪ストーブ、金属の暖炉まわり、テレビなし、グレーの床) の写真
ミラノにある巨大なインダストリアルスタイルのおしゃれなLDK (白い壁、コンクリートの床、薪ストーブ、金属の暖炉まわり、テレビなし、グレーの床) の写真
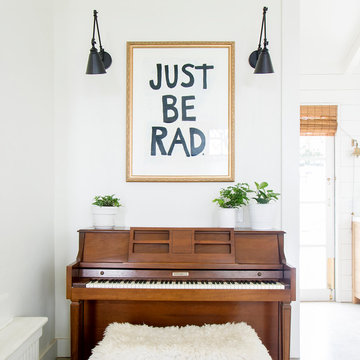
Ashley Grabham
サンフランシスコにある高級な広いインダストリアルスタイルのおしゃれなLDK (ミュージックルーム、白い壁、コンクリートの床、グレーの床) の写真
サンフランシスコにある高級な広いインダストリアルスタイルのおしゃれなLDK (ミュージックルーム、白い壁、コンクリートの床、グレーの床) の写真
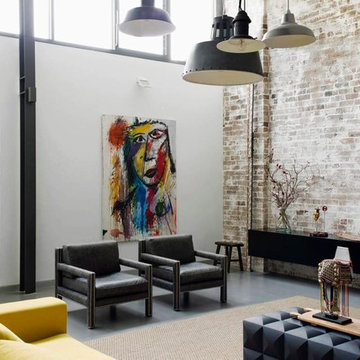
Existing masonry feature wall
シドニーにある高級な広いインダストリアルスタイルのおしゃれなLDK (コンクリートの床、白い壁、暖炉なし、据え置き型テレビ、グレーの床) の写真
シドニーにある高級な広いインダストリアルスタイルのおしゃれなLDK (コンクリートの床、白い壁、暖炉なし、据え置き型テレビ、グレーの床) の写真
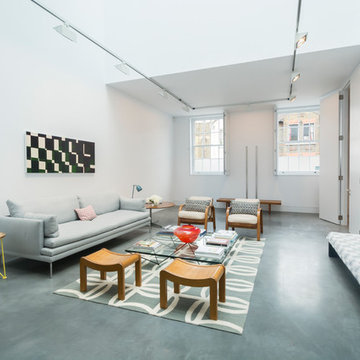
Smooth-poured concrete covering
the entire ground floor contrasts with
crisp white walls. Erco lighting is
strategically placed on large frames to
showcase individual artworks and make
way for the triple-height atrium above.
http://www.domusnova.com/properties/buy/2056/2-bedroom-house-kensington-chelsea-north-kensington-hewer-street-w10-theo-otten-otten-architects-london-for-sale/
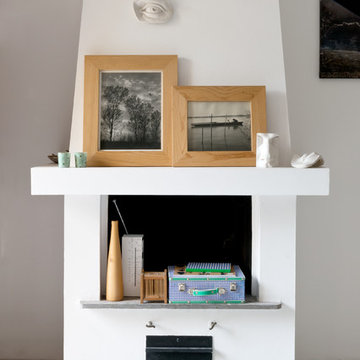
Marco Azzoni (foto) e Marta Meda (stylist)
ミラノにある低価格の小さなインダストリアルスタイルのおしゃれなLDK (白い壁、コンクリートの床、標準型暖炉、漆喰の暖炉まわり、グレーの床) の写真
ミラノにある低価格の小さなインダストリアルスタイルのおしゃれなLDK (白い壁、コンクリートの床、標準型暖炉、漆喰の暖炉まわり、グレーの床) の写真
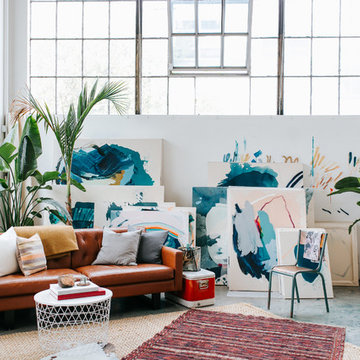
@ Margaret Austin Photography
サンフランシスコにあるインダストリアルスタイルのおしゃれなリビング (白い壁、暖炉なし、グレーの床) の写真
サンフランシスコにあるインダストリアルスタイルのおしゃれなリビング (白い壁、暖炉なし、グレーの床) の写真
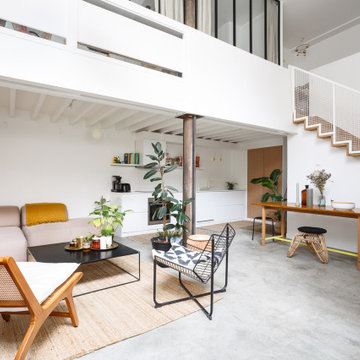
Chaque espace de la pièce de vie a été optimisé pour accueillir cette future famille. Le mur en brique, l’escalier et son garde-corps en métal soudé et thermolaqué et la poutre porteuse en acier offrent une ambiance de loft new yorkais tout en apportant du volume et de la luminosité. La cuisine Ikea ouverte sur le salon est élégante grâce à sa couleur blanche et son étagère murale, contrastée par les façades en chêne Bocklip du placard de rangements.
白いインダストリアルスタイルのリビング (グレーの床、赤い壁、白い壁) の写真
1
