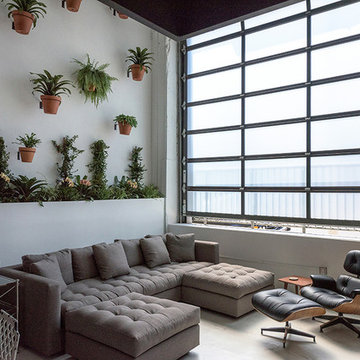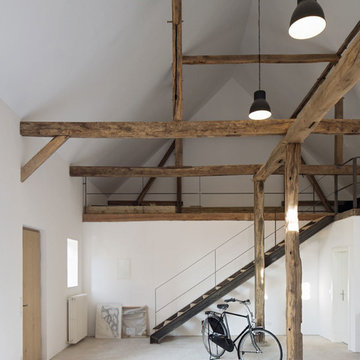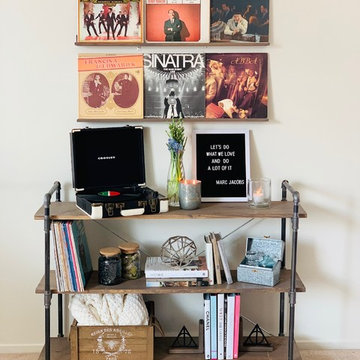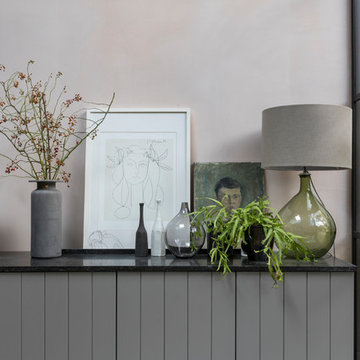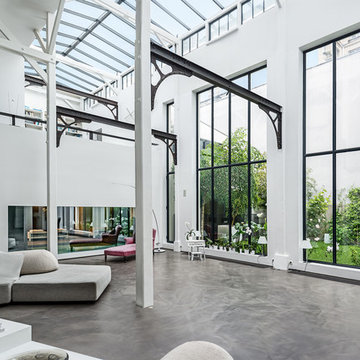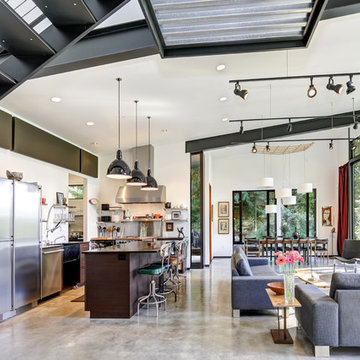白い、黄色いインダストリアルスタイルのリビング (カーペット敷き、コンクリートの床) の写真
絞り込み:
資材コスト
並び替え:今日の人気順
写真 1〜20 枚目(全 165 枚)

Salle à manger chaleureuse pour ce loft grâce à la présence du bois (mobilier chiné, table bois & métal) qui réchauffe les codes industriels (béton ciré, verrière, grands volumes, luminaires industriels) et au choix des textiles (matières et couleurs)

Offener Wohn-, Essbereich mit Tunnelkamin. Großzügige Glasfassade mit Alulamellen als Sicht- und Sonnenschutz.
Fließender Übergang zwischen Innen- und Außenbereich.
Betonboden und Decke in Sichtbeton.

Photography: @angelitabonetti / @monadvisual
Styling: @alessandrachiarelli
ミラノにある巨大なインダストリアルスタイルのおしゃれなLDK (白い壁、コンクリートの床、薪ストーブ、金属の暖炉まわり、テレビなし、グレーの床) の写真
ミラノにある巨大なインダストリアルスタイルのおしゃれなLDK (白い壁、コンクリートの床、薪ストーブ、金属の暖炉まわり、テレビなし、グレーの床) の写真
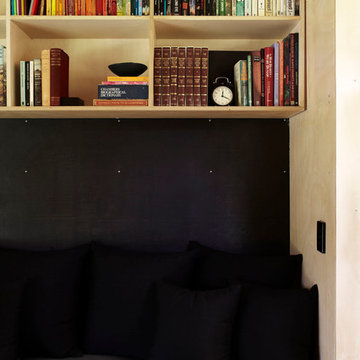
Internal spaces on the contrary display a sense of warmth and softness, with the use of materials such as locally sourced Cypress Pine and Hoop Pine plywood panels throughout.
Photography by Alicia Taylor
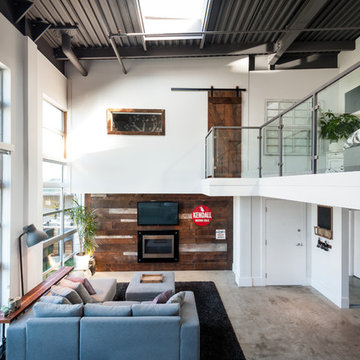
Dan Stone - Stone Photo
バンクーバーにあるお手頃価格の広いインダストリアルスタイルのおしゃれなLDK (白い壁、コンクリートの床、横長型暖炉、壁掛け型テレビ) の写真
バンクーバーにあるお手頃価格の広いインダストリアルスタイルのおしゃれなLDK (白い壁、コンクリートの床、横長型暖炉、壁掛け型テレビ) の写真
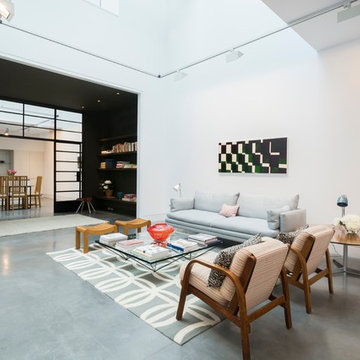
Undoubtedly the star attraction is the triple-height living space which reaches up to a glass-canopied roof illuminating the whole property and where galleries connect the two bedroom suites.
http://www.domusnova.com/properties/buy/2056/2-bedroom-house-kensington-chelsea-north-kensington-hewer-street-w10-theo-otten-otten-architects-london-for-sale/
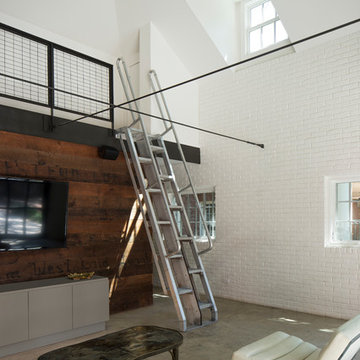
Tobin Smith
Reclaimed Patina Faced Pine, Nueces Wallboard - https://www.woodco.com/products/nueces-wallboard/
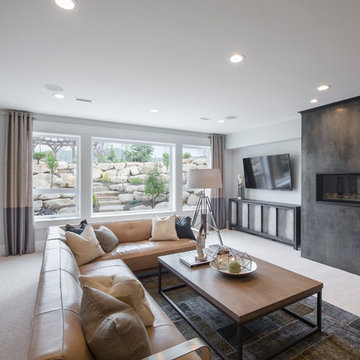
Nick Bayless Photography
Custom Home Design by Joe Carrick Design
Built By Highland Custom Homes
Interior Design by Chelsea Kasch - Striped Peony
ソルトレイクシティにある高級な広いインダストリアルスタイルのおしゃれなリビング (グレーの壁、カーペット敷き、横長型暖炉、金属の暖炉まわり、壁掛け型テレビ) の写真
ソルトレイクシティにある高級な広いインダストリアルスタイルのおしゃれなリビング (グレーの壁、カーペット敷き、横長型暖炉、金属の暖炉まわり、壁掛け型テレビ) の写真
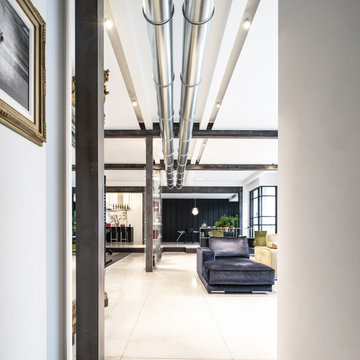
I tagli nel pavimento e a soffitto simulano binari e rotaie, aggiungendo un senso di direzione e movimento allo spazio.
I serramenti in acciaio nero, reminiscenze dei finestrini su mondi che scorrono veloci, inquadrano il paesaggio domestico in una sequenza di immagini vivide e mutevoli come quelle che si susseguono al di là del vetro in un viaggio in treno.
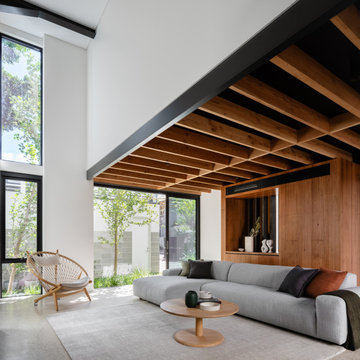
Living room with bedrooms suspended above
シドニーにある高級な広いインダストリアルスタイルのおしゃれなリビング (コンクリートの床) の写真
シドニーにある高級な広いインダストリアルスタイルのおしゃれなリビング (コンクリートの床) の写真

The clients wanted us to create a space that was open feeling, with lots of storage, room to entertain large groups, and a warm and sophisticated color palette. In response to this, we designed a layout in which the corridor is eliminated and the experience upon entering the space is open, inviting and more functional for cooking and entertaining. In contrast to the public spaces, the bedroom feels private and calm tucked behind a wall of built-in cabinetry.
Lincoln Barbour

This is the model unit for modern live-work lofts. The loft features 23 foot high ceilings, a spiral staircase, and an open bedroom mezzanine.
ポートランドにある高級な中くらいなインダストリアルスタイルのおしゃれなリビング (グレーの壁、コンクリートの床、標準型暖炉、グレーの床、テレビなし、金属の暖炉まわり、コンクリートの壁) の写真
ポートランドにある高級な中くらいなインダストリアルスタイルのおしゃれなリビング (グレーの壁、コンクリートの床、標準型暖炉、グレーの床、テレビなし、金属の暖炉まわり、コンクリートの壁) の写真
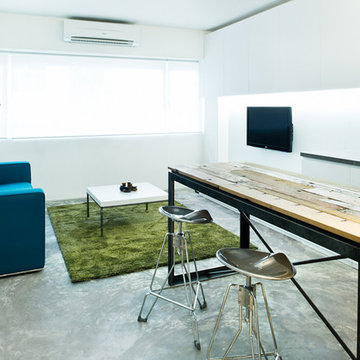
This cool white living room benefits from the addition of teal sofa and a tonal-gradient floor rug.
Elden Cheung and in-house @ Urban Design & Build Ltd.
白い、黄色いインダストリアルスタイルのリビング (カーペット敷き、コンクリートの床) の写真
1
