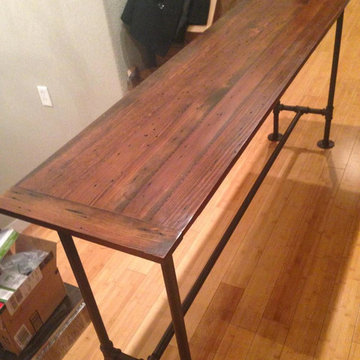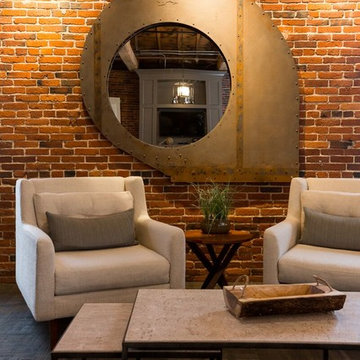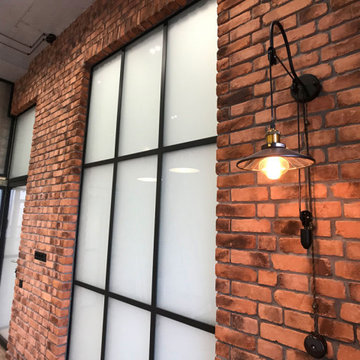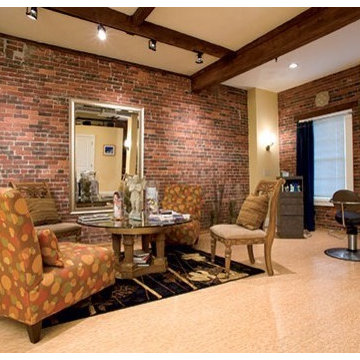オレンジのインダストリアルスタイルのリビング (ベージュの壁、マルチカラーの壁) の写真
絞り込み:
資材コスト
並び替え:今日の人気順
写真 1〜13 枚目(全 13 枚)
1/5

The owners of this downtown Wichita condo contacted us to design a fireplace for their loft living room. The faux I-beam was the solution to hiding the duct work necessary to properly vent the gas fireplace. The ceiling height of the room was approximately 20' high. We used a mixture of real stone veneer, metallic tile, & black metal to create this unique fireplace design. The division of the faux I-beam between the materials brings the focus down to the main living area.
Photographer: Fred Lassmann
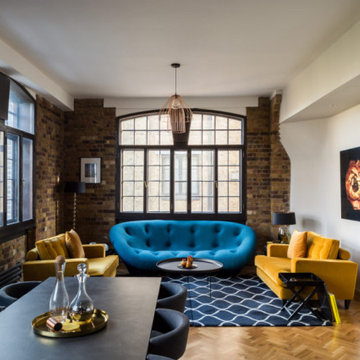
Colorful open plan living and dining room with flashy design furniture.
ロンドンにあるラグジュアリーな広いインダストリアルスタイルのおしゃれなLDK (マルチカラーの壁、濃色無垢フローリング、茶色い床、レンガ壁) の写真
ロンドンにあるラグジュアリーな広いインダストリアルスタイルのおしゃれなLDK (マルチカラーの壁、濃色無垢フローリング、茶色い床、レンガ壁) の写真
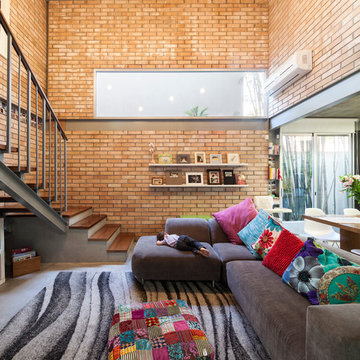
Documentación Arquitectónica
メキシコシティにある中くらいなインダストリアルスタイルのおしゃれなリビング (ライブラリー、ベージュの壁、コンクリートの床、暖炉なし、壁掛け型テレビ) の写真
メキシコシティにある中くらいなインダストリアルスタイルのおしゃれなリビング (ライブラリー、ベージュの壁、コンクリートの床、暖炉なし、壁掛け型テレビ) の写真
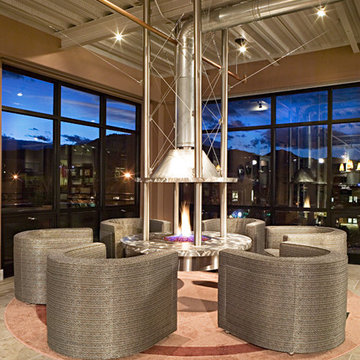
Featured on the cover of Boulder Homes & Lifestyles, this contemporary residence, in the One Boulder Loft building, was designed around openness and simplicity. The three bed, three bath homes has commanding views of the Flatirons and downtown Boulder, featuring a custom brushed steel, ceiling-hung interior fire pit.
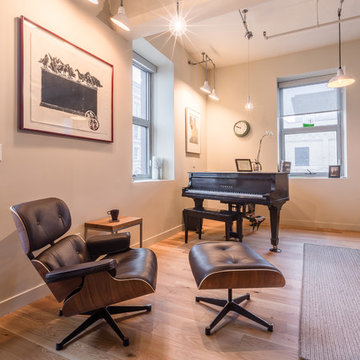
Photo: Lindsay Reid Photo
他の地域にあるインダストリアルスタイルのおしゃれなLDK (ベージュの壁、淡色無垢フローリング) の写真
他の地域にあるインダストリアルスタイルのおしゃれなLDK (ベージュの壁、淡色無垢フローリング) の写真
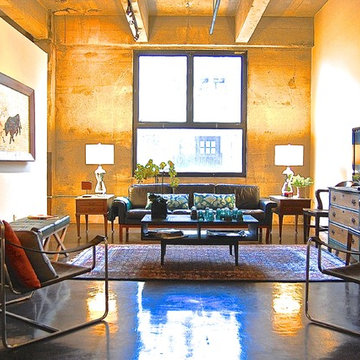
Howard Fischer
カンザスシティにある広いインダストリアルスタイルのおしゃれなLDK (ベージュの壁、コンクリートの床、暖炉なし、据え置き型テレビ) の写真
カンザスシティにある広いインダストリアルスタイルのおしゃれなLDK (ベージュの壁、コンクリートの床、暖炉なし、据え置き型テレビ) の写真
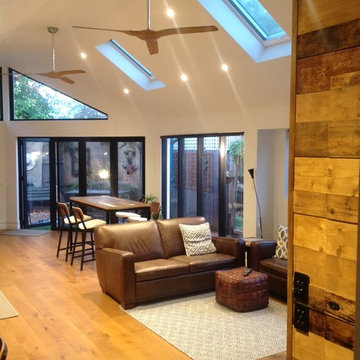
modernise original Victorian half of the home to compliment new complete renovation with industrial twist, repaint all spaces in original Victorian section in Dulux White Exchange half strength and highlight original cornice / ceiling panels / mantle / dado panelling in Dulux Lexicon half strength with Dulux Domino as feature fireplace wall.
remove flooring, replace all floor joists and replace flooring prior to install of new engineered oak flooring "Brown Oak".
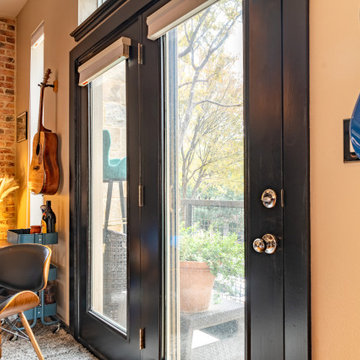
We painted the cabinets, installed the brick veneer, installed the Edison light, painted all the trim and doors throughout the house, and also installed new faucets in all the bathrooms.
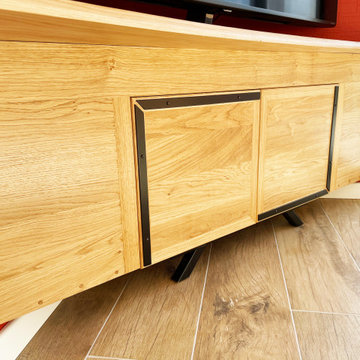
Meuble TV en chêne massif et acier thermolaqué
ブレストにある小さなインダストリアルスタイルのおしゃれな独立型リビング (ベージュの壁、セラミックタイルの床、暖炉なし、コーナー型テレビ、茶色い床) の写真
ブレストにある小さなインダストリアルスタイルのおしゃれな独立型リビング (ベージュの壁、セラミックタイルの床、暖炉なし、コーナー型テレビ、茶色い床) の写真
オレンジのインダストリアルスタイルのリビング (ベージュの壁、マルチカラーの壁) の写真
1
