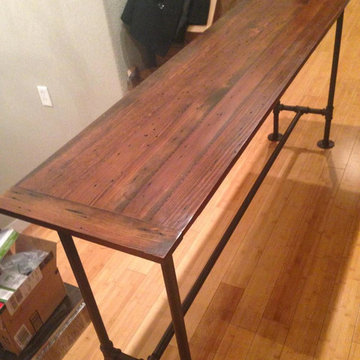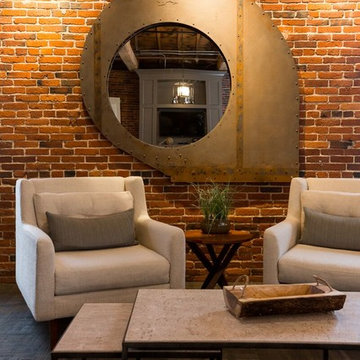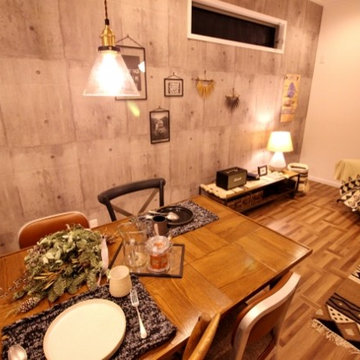オレンジのインダストリアルスタイルのリビング (ベージュの壁、グレーの壁) の写真
絞り込み:
資材コスト
並び替え:今日の人気順
写真 1〜20 枚目(全 24 枚)
1/5

LOFT | Luxury Industrial Loft Makeover Downtown LA | FOUR POINT DESIGN BUILD INC
A gorgeous and glamorous 687 sf Loft Apartment in the Heart of Downtown Los Angeles, CA. Small Spaces...BIG IMPACT is the theme this year: A wide open space and infinite possibilities. The Challenge: Only 3 weeks to design, resource, ship, install, stage and photograph a Downtown LA studio loft for the October 2014 issue of @dwellmagazine and the 2014 @dwellondesign home tour! So #Grateful and #honored to partner with the wonderful folks at #MetLofts and #DwellMagazine for the incredible design project!
Photography by Riley Jamison
#interiordesign #loftliving #StudioLoftLiving #smallspacesBIGideas #loft #DTLA
AS SEEN IN
Dwell Magazine
LA Design Magazine

Upon entering the penthouse the light and dark contrast continues. The exposed ceiling structure is stained to mimic the 1st floor's "tarred" ceiling. The reclaimed fir plank floor is painted a light vanilla cream. And, the hand plastered concrete fireplace is the visual anchor that all the rooms radiate off of. Tucked behind the fireplace is an intimate library space.
Photo by Lincoln Barber

The owners of this downtown Wichita condo contacted us to design a fireplace for their loft living room. The faux I-beam was the solution to hiding the duct work necessary to properly vent the gas fireplace. The ceiling height of the room was approximately 20' high. We used a mixture of real stone veneer, metallic tile, & black metal to create this unique fireplace design. The division of the faux I-beam between the materials brings the focus down to the main living area.
Photographer: Fred Lassmann

Dan Arnold Photo
ロサンゼルスにあるインダストリアルスタイルのおしゃれなリビング (コンクリートの床、グレーの床、グレーの壁、壁掛け型テレビ、コンクリートの壁) の写真
ロサンゼルスにあるインダストリアルスタイルのおしゃれなリビング (コンクリートの床、グレーの床、グレーの壁、壁掛け型テレビ、コンクリートの壁) の写真

This is the model unit for modern live-work lofts. The loft features 23 foot high ceilings, a spiral staircase, and an open bedroom mezzanine.
ポートランドにある高級な中くらいなインダストリアルスタイルのおしゃれなリビング (グレーの壁、コンクリートの床、標準型暖炉、グレーの床、テレビなし、金属の暖炉まわり、コンクリートの壁) の写真
ポートランドにある高級な中くらいなインダストリアルスタイルのおしゃれなリビング (グレーの壁、コンクリートの床、標準型暖炉、グレーの床、テレビなし、金属の暖炉まわり、コンクリートの壁) の写真
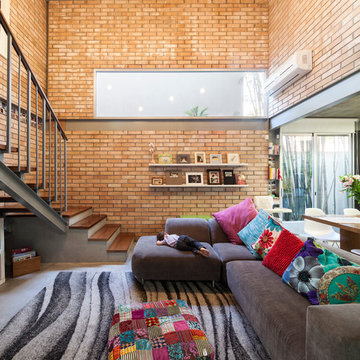
Documentación Arquitectónica
メキシコシティにある中くらいなインダストリアルスタイルのおしゃれなリビング (ライブラリー、ベージュの壁、コンクリートの床、暖炉なし、壁掛け型テレビ) の写真
メキシコシティにある中くらいなインダストリアルスタイルのおしゃれなリビング (ライブラリー、ベージュの壁、コンクリートの床、暖炉なし、壁掛け型テレビ) の写真
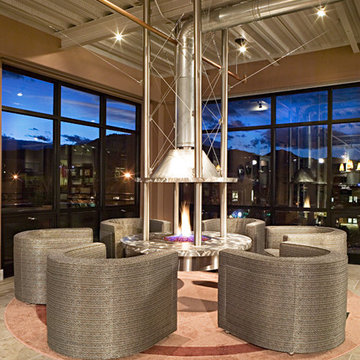
Featured on the cover of Boulder Homes & Lifestyles, this contemporary residence, in the One Boulder Loft building, was designed around openness and simplicity. The three bed, three bath homes has commanding views of the Flatirons and downtown Boulder, featuring a custom brushed steel, ceiling-hung interior fire pit.
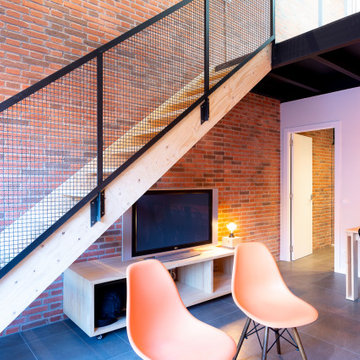
Apartamentos tipo Loft para alquiler
マドリードにあるお手頃価格の小さなインダストリアルスタイルのおしゃれなリビングロフト (グレーの壁、磁器タイルの床、グレーの床) の写真
マドリードにあるお手頃価格の小さなインダストリアルスタイルのおしゃれなリビングロフト (グレーの壁、磁器タイルの床、グレーの床) の写真
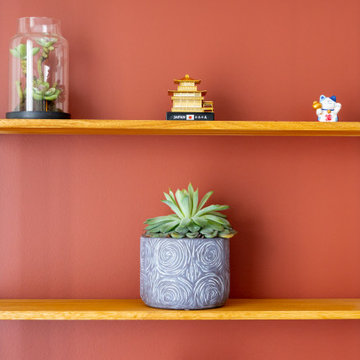
Mon client venait d'acquérir un appartement sur plan, non loin de Rouen.
Il désirait être accompagné pour créer un intérieur à son image, un esprit industriel, masculin. Il tenait à intégrer dans l'aménagement, ses meubles déjà en sa possession.
L'entrée assez vaste a été délimitée grâce à une verrière et une mise en peinture totale ( murs et plafond) noir. Côté mobilier, j'ai conseillé à mon client de placer son armoire classeur vintage en complément d'un banc habillé de coussins couleur terracotta.
La cuisine sur mesure a été choisie en noire et chêne naturel pour une continuité harmonieuse. L'espace de vie avec la vue sur la terrasse est chaleureux et masculin, avec l'alliance du cuir marron, du chêne des tables basses et métal du meuble tv.
Nous avons créé un espace bibliothèque délimité par du color zoning, en terracotta, mettant ainsi en valeur des étagères suspendues en métal et bois.
Côté chambre, nous avons conservé l'harmonie couleur de l'appartement, gris et terracotta. Je tenais vraiment à traiter cette pièce comme une chambre d'hôtel, j'ai donc créé un sousbassement gris en accord avec la tête de lit. Le reste des murs ont été peint en beige clair. Les rideaux ont été choisi lourds et épais afin de créer une ambiance chaleureuse et cossue.
Un espace dressing a été crée sur mesure, avec des portes miroirs pour agrandir la pièce. Nous retrouvons ici aussi, l'harmonie couleurs, fil conducteur du projet.
Une page blanche, et quelques mois nous ont suffi pour créer une ambiance industrielle et répondant aux désirs de mon client.
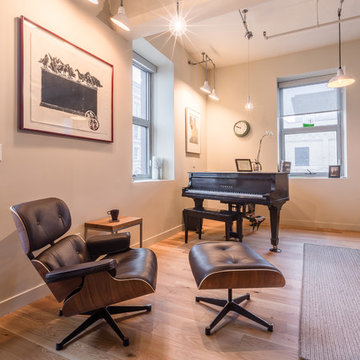
Photo: Lindsay Reid Photo
他の地域にあるインダストリアルスタイルのおしゃれなLDK (ベージュの壁、淡色無垢フローリング) の写真
他の地域にあるインダストリアルスタイルのおしゃれなLDK (ベージュの壁、淡色無垢フローリング) の写真
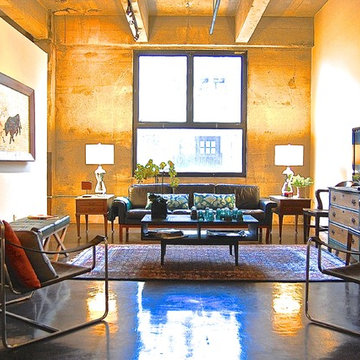
Howard Fischer
カンザスシティにある広いインダストリアルスタイルのおしゃれなLDK (ベージュの壁、コンクリートの床、暖炉なし、据え置き型テレビ) の写真
カンザスシティにある広いインダストリアルスタイルのおしゃれなLDK (ベージュの壁、コンクリートの床、暖炉なし、据え置き型テレビ) の写真
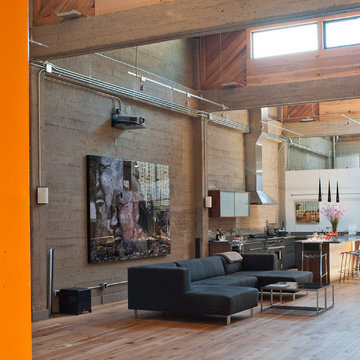
Living, kitchen dining open plan with clerestory above
Drew Kelly
サンフランシスコにある広いインダストリアルスタイルのおしゃれなリビング (無垢フローリング、グレーの壁、暖炉なし、テレビなし、茶色い床) の写真
サンフランシスコにある広いインダストリアルスタイルのおしゃれなリビング (無垢フローリング、グレーの壁、暖炉なし、テレビなし、茶色い床) の写真
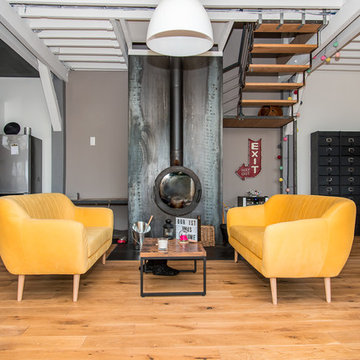
パリにあるお手頃価格の広いインダストリアルスタイルのおしゃれなリビング (グレーの壁、淡色無垢フローリング、薪ストーブ、金属の暖炉まわり) の写真
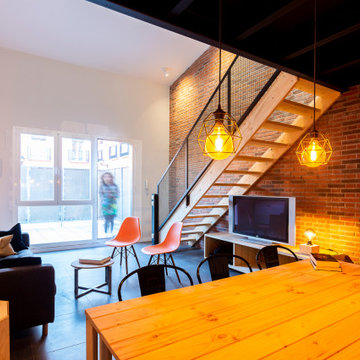
Apartamentos tipo Loft para alquiler
マドリードにあるお手頃価格の小さなインダストリアルスタイルのおしゃれなリビングロフト (グレーの壁、磁器タイルの床、グレーの床) の写真
マドリードにあるお手頃価格の小さなインダストリアルスタイルのおしゃれなリビングロフト (グレーの壁、磁器タイルの床、グレーの床) の写真
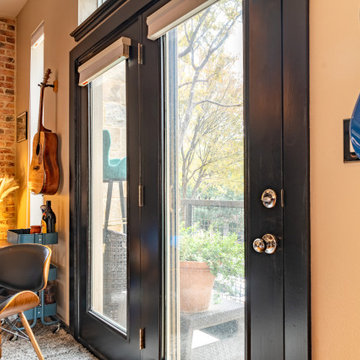
We painted the cabinets, installed the brick veneer, installed the Edison light, painted all the trim and doors throughout the house, and also installed new faucets in all the bathrooms.
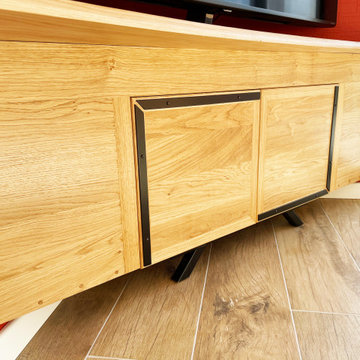
Meuble TV en chêne massif et acier thermolaqué
ブレストにある小さなインダストリアルスタイルのおしゃれな独立型リビング (ベージュの壁、セラミックタイルの床、暖炉なし、コーナー型テレビ、茶色い床) の写真
ブレストにある小さなインダストリアルスタイルのおしゃれな独立型リビング (ベージュの壁、セラミックタイルの床、暖炉なし、コーナー型テレビ、茶色い床) の写真
オレンジのインダストリアルスタイルのリビング (ベージュの壁、グレーの壁) の写真
1
