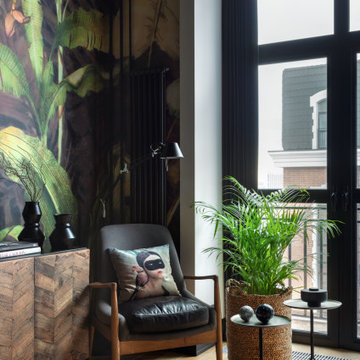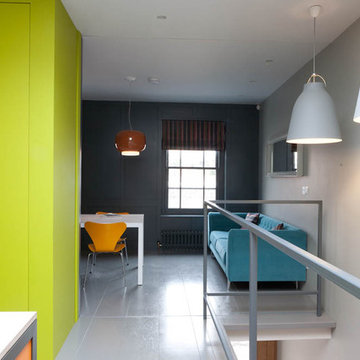緑色のインダストリアルスタイルのリビングロフトの写真
絞り込み:
資材コスト
並び替え:今日の人気順
写真 1〜8 枚目(全 8 枚)
1/4
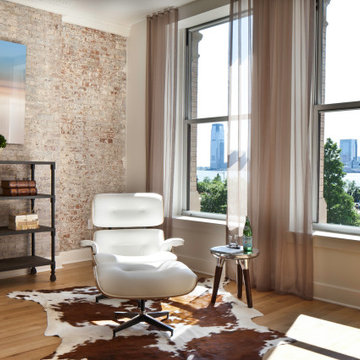
Established in 1895 as a warehouse for the spice trade, 481 Washington was built to last. With its 25-inch-thick base and enchanting Beaux Arts facade, this regal structure later housed a thriving Hudson Square printing company. After an impeccable renovation, the magnificent loft building’s original arched windows and exquisite cornice remain a testament to the grandeur of days past. Perfectly anchored between Soho and Tribeca, Spice Warehouse has been converted into 12 spacious full-floor lofts that seamlessly fuse Old World character with modern convenience. Steps from the Hudson River, Spice Warehouse is within walking distance of renowned restaurants, famed art galleries, specialty shops and boutiques. With its golden sunsets and outstanding facilities, this is the ideal destination for those seeking the tranquil pleasures of the Hudson River waterfront.
Expansive private floor residences were designed to be both versatile and functional, each with 3 to 4 bedrooms, 3 full baths, and a home office. Several residences enjoy dramatic Hudson River views.
This open space has been designed to accommodate a perfect Tribeca city lifestyle for entertaining, relaxing and working.
This living room design reflects a tailored “old world” look, respecting the original features of the Spice Warehouse. With its high ceilings, arched windows, original brick wall and iron columns, this space is a testament of ancient time and old world elegance.
The design choices are a combination of neutral, modern finishes such as the Oak natural matte finish floors and white walls, white shaker style kitchen cabinets, combined with a lot of texture found in the brick wall, the iron columns and the various fabrics and furniture pieces finishes used thorughout the space and highlited by a beautiful natural light brought in through a wall of arched windows.
The layout is open and flowing to keep the feel of grandeur of the space so each piece and design finish can be admired individually.
As soon as you enter, a comfortable Eames Lounge chair invites you in, giving her back to a solid brick wall adorned by the “cappucino” art photography piece by Francis Augustine and surrounded by flowing linen taupe window drapes and a shiny cowhide rug.
The cream linen sectional sofa takes center stage, with its sea of textures pillows, giving it character, comfort and uniqueness. The living room combines modern lines such as the Hans Wegner Shell chairs in walnut and black fabric with rustic elements such as this one of a kind Indonesian antique coffee table, giant iron antique wall clock and hand made jute rug which set the old world tone for an exceptional interior.
Photography: Francis Augustine
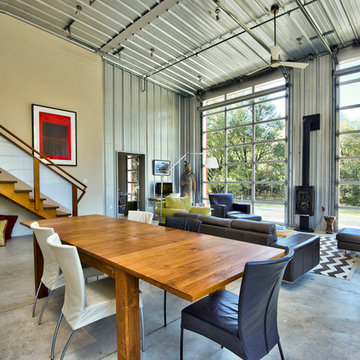
C. Peterson
サンフランシスコにあるお手頃価格の中くらいなインダストリアルスタイルのおしゃれなリビングロフト (グレーの壁、ラミネートの床、横長型暖炉、グレーの床) の写真
サンフランシスコにあるお手頃価格の中くらいなインダストリアルスタイルのおしゃれなリビングロフト (グレーの壁、ラミネートの床、横長型暖炉、グレーの床) の写真
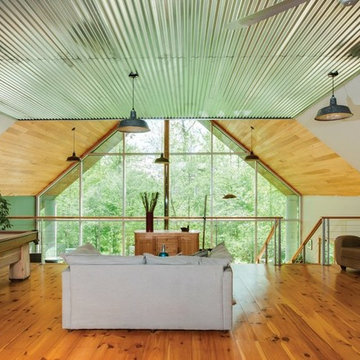
Simple open plan contemporary with loft sleeping and vaulted wood and metal ceiling. floor to ceiling glass.
A-frame. Guest living space.
フィラデルフィアにある高級な小さなインダストリアルスタイルのおしゃれなリビングロフト (淡色無垢フローリング、薪ストーブ) の写真
フィラデルフィアにある高級な小さなインダストリアルスタイルのおしゃれなリビングロフト (淡色無垢フローリング、薪ストーブ) の写真
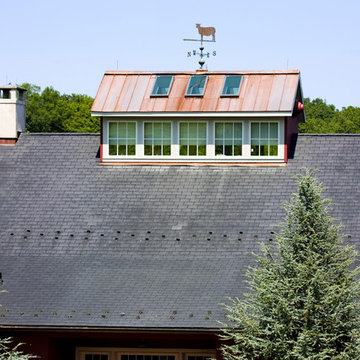
Instead of selecting a typical asphalt roof shingle for the addition, our client opted for a new standing seam metal roof. The new industrial material helps to make this existing barn feel more updated and sleek. The new metal weather vane offsets this design feature nicely too.
Photography Credit: Randl Bye
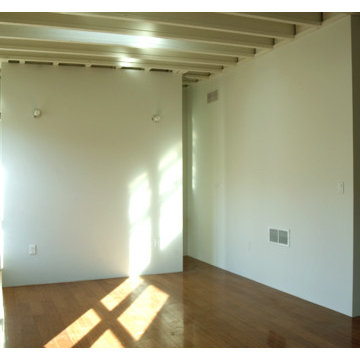
We developed an old commercial garage into a modern residential loft-like townhouse. It featured a green roof, wide-open spaces, great natural light, trim-less details, and a cedar rain screen.
The ground floor was left open and somewhat industrial, with the original i-beam exposed. While that floor would work great as a living room, we wanted to make it an inspiring space for artists and other creative types to work, too.
Upstairs was designed to be more refined, though equally loft-like and open. We added skylights and a roofdeck and flooded the space with high quality natural light. A juliet balcony was brought back to life off the second floor.
Up on the roof, we created an urban oasis - an ipe and cedar deck, green roof, and cedar rain screen were created to give the new owners a great place to spend a summer evening, enjoying their view of the skyline.
Combining both existing materials such as the i-beam and exposed brick with clean, modern lines, we created a unique, open space for live / work urban lifestyles.
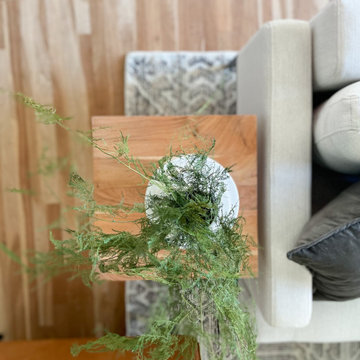
Built in 1896, the original site of the Baldwin Piano warehouse was transformed into several turn-of-the-century residential spaces in the heart of Downtown Denver. The building is the last remaining structure in Downtown Denver with a cast-iron facade. HouseHome was invited to take on a poorly designed loft and transform it into a luxury Airbnb rental. Since this building has such a dense history, it was our mission to bring the focus back onto the unique features, such as the original brick, large windows, and unique architecture.
Our client wanted the space to be transformed into a luxury, unique Airbnb for world travelers and tourists hoping to experience the history and art of the Denver scene. We went with a modern, clean-lined design with warm brick, moody black tones, and pops of green and white, all tied together with metal accents. The high-contrast black ceiling is the wow factor in this design, pushing the envelope to create a completely unique space. Other added elements in this loft are the modern, high-gloss kitchen cabinetry, the concrete tile backsplash, and the unique multi-use space in the Living Room. Truly a dream rental that perfectly encapsulates the trendy, historical personality of the Denver area.
緑色のインダストリアルスタイルのリビングロフトの写真
1
