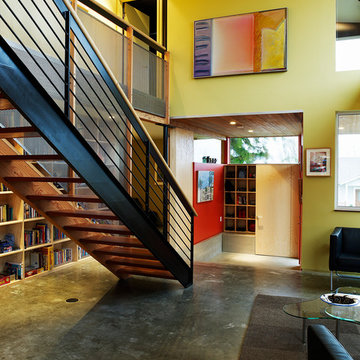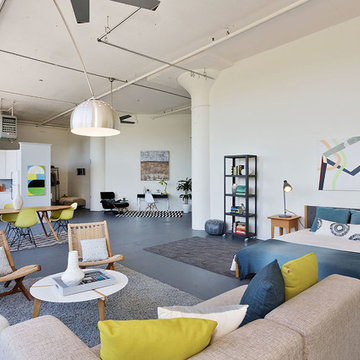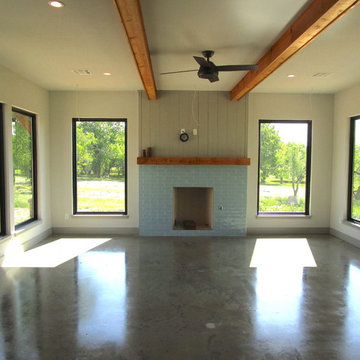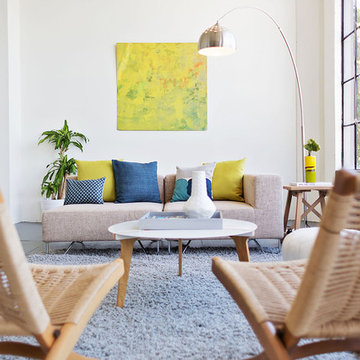緑色の、黄色いインダストリアルスタイルのリビング (カーペット敷き、コンクリートの床) の写真
絞り込み:
資材コスト
並び替え:今日の人気順
写真 1〜17 枚目(全 17 枚)

Dan Arnold Photo
ロサンゼルスにあるインダストリアルスタイルのおしゃれなリビング (コンクリートの床、グレーの床、グレーの壁、壁掛け型テレビ、コンクリートの壁) の写真
ロサンゼルスにあるインダストリアルスタイルのおしゃれなリビング (コンクリートの床、グレーの床、グレーの壁、壁掛け型テレビ、コンクリートの壁) の写真
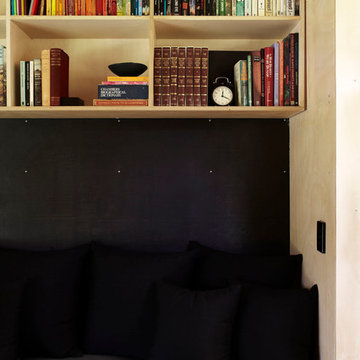
Internal spaces on the contrary display a sense of warmth and softness, with the use of materials such as locally sourced Cypress Pine and Hoop Pine plywood panels throughout.
Photography by Alicia Taylor

The clients wanted us to create a space that was open feeling, with lots of storage, room to entertain large groups, and a warm and sophisticated color palette. In response to this, we designed a layout in which the corridor is eliminated and the experience upon entering the space is open, inviting and more functional for cooking and entertaining. In contrast to the public spaces, the bedroom feels private and calm tucked behind a wall of built-in cabinetry.
Lincoln Barbour
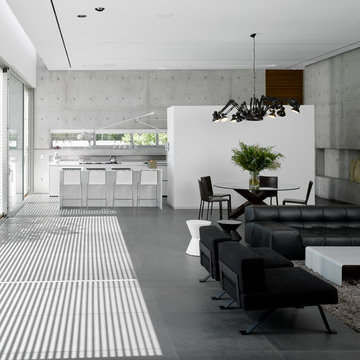
Amit Geron
他の地域にある広いインダストリアルスタイルのおしゃれなLDK (コンクリートの床、グレーの壁、暖炉なし、テレビなし、グレーの床、コンクリートの壁、黒いソファ、ガラス張り) の写真
他の地域にある広いインダストリアルスタイルのおしゃれなLDK (コンクリートの床、グレーの壁、暖炉なし、テレビなし、グレーの床、コンクリートの壁、黒いソファ、ガラス張り) の写真
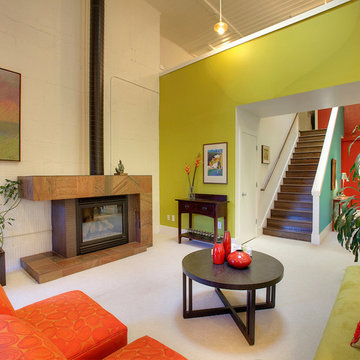
Matt Francis, Open Door Productions
シアトルにある中くらいなインダストリアルスタイルのおしゃれなLDK (緑の壁、カーペット敷き、標準型暖炉、石材の暖炉まわり、テレビなし) の写真
シアトルにある中くらいなインダストリアルスタイルのおしゃれなLDK (緑の壁、カーペット敷き、標準型暖炉、石材の暖炉まわり、テレビなし) の写真
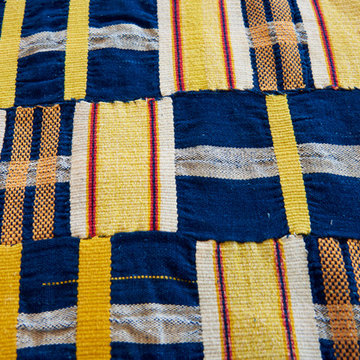
The cream & black team worked with a tight budget to swiftly design and install a show apartment and communal parts to a new development of 27 units.
This industrial design showcases neutral tones, utilitarian objects, and wood and metal surfaces.
The open plan lounge was space planned to try and maximise the space available by zoning the areas defiing the lounge area with a large area rug, the design enhances the industrial character of the whole development. Bold statement steel windows beautifully compliment the interior track light fittings and other rustic industrial elements of the space. With careful planning and creative timeless design the apartment is deceptively spacious.
The result was a true industrial feel with a range of other styles, from the earthy to the polished. Seating in the communal areas was created from vintage apple crates with a splash of textured textiles brought the hallway together with powder coated industrial pendant lighting central to the staircase. Exposed conduit was used in a creative / aesthetically pleasing way to form a wall light installation.
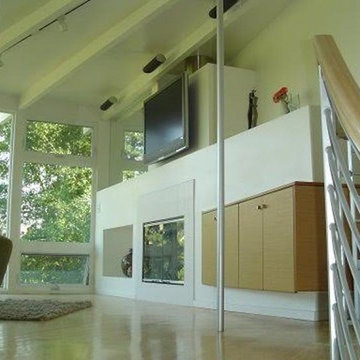
サンフランシスコにある中くらいなインダストリアルスタイルのおしゃれなリビング (白い壁、コンクリートの床、標準型暖炉、漆喰の暖炉まわり、テレビなし、ベージュの床) の写真
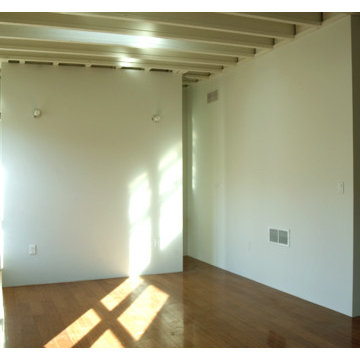
We developed an old commercial garage into a modern residential loft-like townhouse. It featured a green roof, wide-open spaces, great natural light, trim-less details, and a cedar rain screen.
The ground floor was left open and somewhat industrial, with the original i-beam exposed. While that floor would work great as a living room, we wanted to make it an inspiring space for artists and other creative types to work, too.
Upstairs was designed to be more refined, though equally loft-like and open. We added skylights and a roofdeck and flooded the space with high quality natural light. A juliet balcony was brought back to life off the second floor.
Up on the roof, we created an urban oasis - an ipe and cedar deck, green roof, and cedar rain screen were created to give the new owners a great place to spend a summer evening, enjoying their view of the skyline.
Combining both existing materials such as the i-beam and exposed brick with clean, modern lines, we created a unique, open space for live / work urban lifestyles.
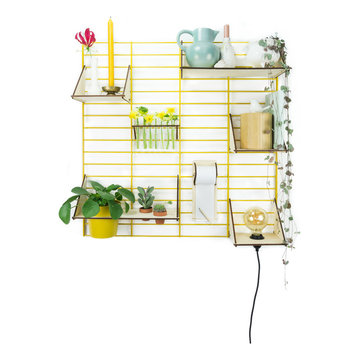
Sustainable wall storage systems. Style your own wall rack with various shelves.
アムステルダムにあるお手頃価格の巨大なインダストリアルスタイルのおしゃれなLDK (マルチカラーの壁、コンクリートの床、壁掛け型テレビ、ベージュの床) の写真
アムステルダムにあるお手頃価格の巨大なインダストリアルスタイルのおしゃれなLDK (マルチカラーの壁、コンクリートの床、壁掛け型テレビ、ベージュの床) の写真
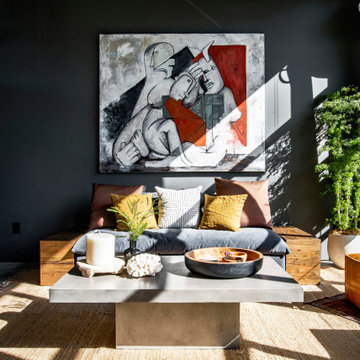
ロサンゼルスにある高級な中くらいなインダストリアルスタイルのおしゃれな独立型リビング (グレーの壁、コンクリートの床、暖炉なし、壁掛け型テレビ、グレーの床) の写真
緑色の、黄色いインダストリアルスタイルのリビング (カーペット敷き、コンクリートの床) の写真
1

