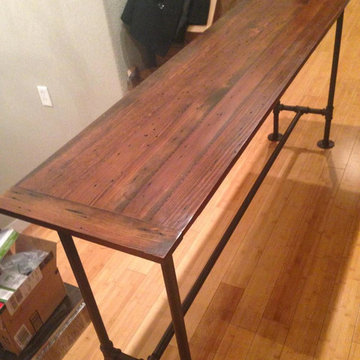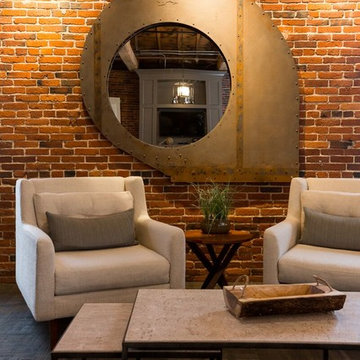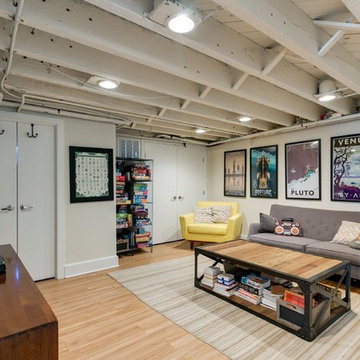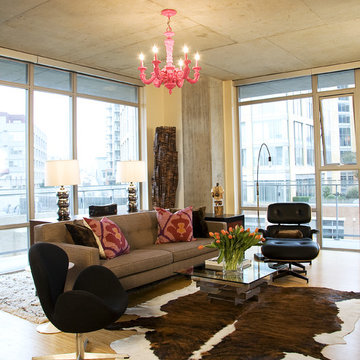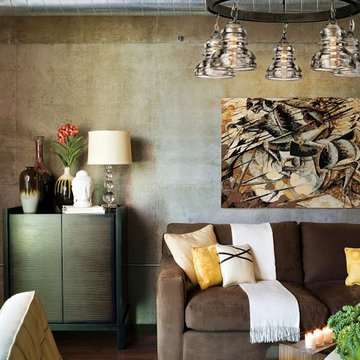ブラウンの、オレンジのインダストリアルスタイルのリビング (ベージュの壁) の写真
絞り込み:
資材コスト
並び替え:今日の人気順
写真 1〜20 枚目(全 188 枚)
1/5
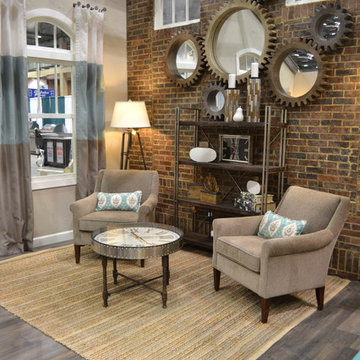
Brick wall is porcelain 'brick' tile, used as a paver floor and wall tile called Union Square by Dalitle. The color is Courtyard Red and installation technique using buff mortar, wire brushing and clear sealer to finish.
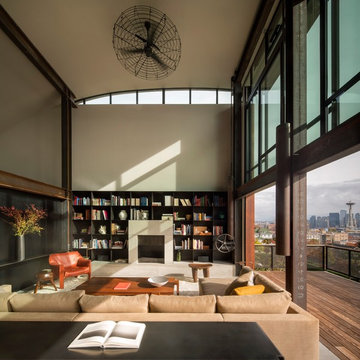
Photo: Nic Lehoux.
For custom luxury metal windows and doors, contact sales@brombalusa.com
シアトルにあるインダストリアルスタイルのおしゃれなLDK (ベージュの壁、コンクリートの床、標準型暖炉、グレーの床) の写真
シアトルにあるインダストリアルスタイルのおしゃれなLDK (ベージュの壁、コンクリートの床、標準型暖炉、グレーの床) の写真
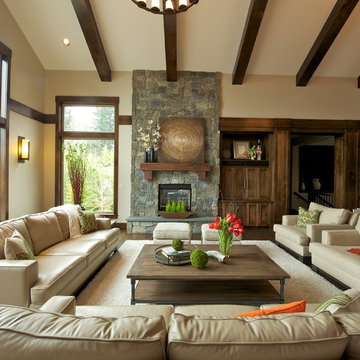
Generous seating for large family in this family friendly home. We designed and selected materials that would hold up. Leathers, faux leather, micro fibers, etc. Owner wanted a great room that was neutral, however easy to change out accessories and pillows to create a fresh new look seasonally. We achieved this with our neutral "core" pieces...ie, sofa, chairs, bench,
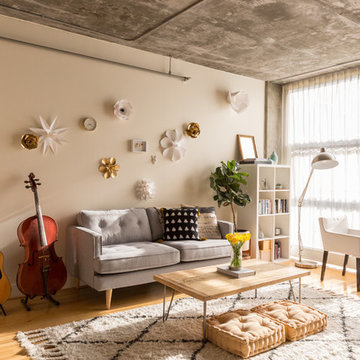
Photo: Lauren Andersen © 2017 Houzz
サンフランシスコにあるインダストリアルスタイルのおしゃれなリビング (ベージュの壁、無垢フローリング、茶色い床) の写真
サンフランシスコにあるインダストリアルスタイルのおしゃれなリビング (ベージュの壁、無垢フローリング、茶色い床) の写真
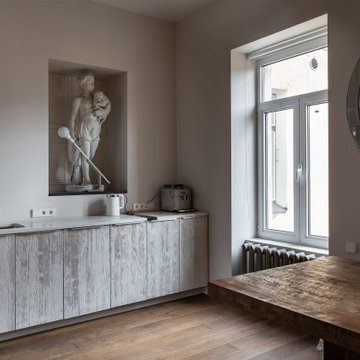
Просторная квартира в старом Петербурге
サンクトペテルブルクにある広いインダストリアルスタイルのおしゃれなLDK (ライブラリー、ベージュの壁、淡色無垢フローリング、テレビなし、茶色い床) の写真
サンクトペテルブルクにある広いインダストリアルスタイルのおしゃれなLDK (ライブラリー、ベージュの壁、淡色無垢フローリング、テレビなし、茶色い床) の写真

The owners of this downtown Wichita condo contacted us to design a fireplace for their loft living room. The faux I-beam was the solution to hiding the duct work necessary to properly vent the gas fireplace. The ceiling height of the room was approximately 20' high. We used a mixture of real stone veneer, metallic tile, & black metal to create this unique fireplace design. The division of the faux I-beam between the materials brings the focus down to the main living area.
Photographer: Fred Lassmann
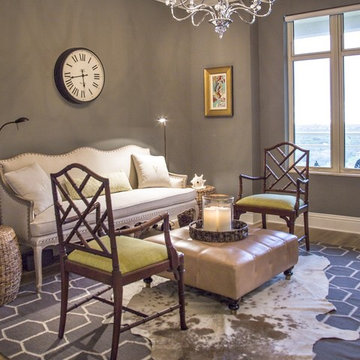
This project earned its name 'The Herringbone House' because of the reclaimed wood accents styled in the Herringbone pattern. This project was focused heavily on pattern and texture. The wife described her style as "beachy buddha" and the husband loved industrial pieces. We married the two styles together and used wood accents and texture to tie them seamlessly. You'll notice the living room features an amazing view of the water and this design concept plays perfectly into that zen vibe. We removed the tile and replaced it with beautiful hardwood floors to balance the rooms and avoid distraction. The owners of this home love Cuban art and funky pieces, so we constructed these built-ins to showcase their amazing collection.

Heimelig geht es zu im Wohnbereich. Auf die Ziegelwand wurde der TV montiert. Die an den automatischen Gaskamin angeschlossene Bank lädt zum Verweilen und Lesen ein.
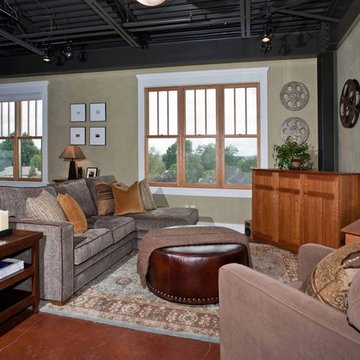
When Portland-based writer Donald Miller was looking to make improvements to his Sellwood loft, he asked a friend for a referral. He and Angela were like old buddies almost immediately. “Don naturally has good design taste and knows what he likes when he sees it. He is true to an earthy color palette; he likes Craftsman lines, cozy spaces, and gravitates to things that give him inspiration, memories and nostalgia. We made key changes that personalized his loft and surrounded him in pieces that told the story of his life, travels and aspirations,” Angela recalled.
Like all writers, Don is an avid book reader, and we helped him display his books in a way that they were accessible and meaningful – building a custom bookshelf in the living room. Don is also a world traveler, and had many mementos from journeys. Although, it was necessary to add accessory pieces to his home, we were very careful in our selection process. We wanted items that carried a story, and didn’t appear that they were mass produced in the home décor market. For example, we found a 1930’s typewriter in Portland’s Alameda District to serve as a focal point for Don’s coffee table – a piece that will no doubt launch many interesting conversations.
We LOVE and recommend Don’s books. For more information visit www.donmilleris.com
For more about Angela Todd Studios, click here: https://www.angelatoddstudios.com/
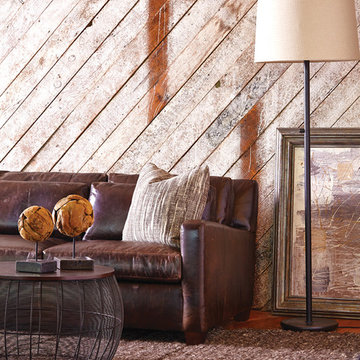
The 7237-20 leather sofa is part of the Huntington House Classic Casual Collection, and is also available in other sizes, as well as a sectional and chair. It feels amazing in this new distressed brown leather. Accents of gray/brown/linen create a very livable and warm design.
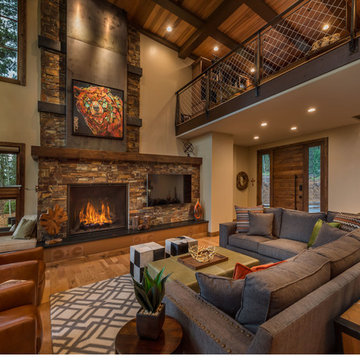
Vance Fox
サクラメントにあるラグジュアリーな中くらいなインダストリアルスタイルのおしゃれなリビングロフト (ベージュの壁、無垢フローリング、標準型暖炉、石材の暖炉まわり、壁掛け型テレビ) の写真
サクラメントにあるラグジュアリーな中くらいなインダストリアルスタイルのおしゃれなリビングロフト (ベージュの壁、無垢フローリング、標準型暖炉、石材の暖炉まわり、壁掛け型テレビ) の写真
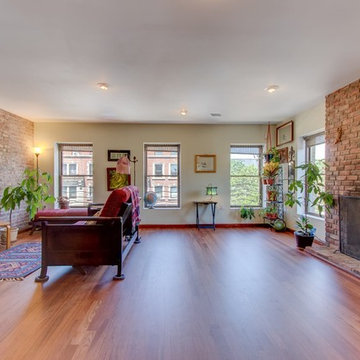
他の地域にあるお手頃価格の中くらいなインダストリアルスタイルのおしゃれなLDK (ベージュの壁、無垢フローリング、標準型暖炉、レンガの暖炉まわり、据え置き型テレビ、茶色い床) の写真
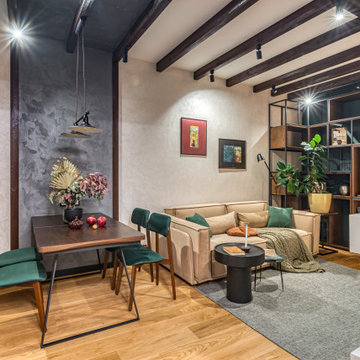
モスクワにあるラグジュアリーな中くらいなインダストリアルスタイルのおしゃれなリビング (ライブラリー、ベージュの壁、無垢フローリング、横長型暖炉、壁掛け型テレビ) の写真
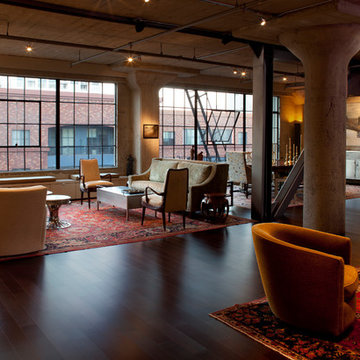
Modern interiors were inserted within the existing industrial space, creating a space for casual living and entertaining friends.
Photographer: Paul Dyer
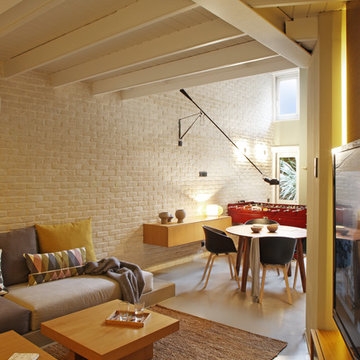
Proyecto realizado por Meritxell Ribé - The Room Studio
Construcción: The Room Work
Fotografías: Mauricio Fuertes
他の地域にある中くらいなインダストリアルスタイルのおしゃれなリビング (ベージュの壁、コンクリートの床、暖炉なし) の写真
他の地域にある中くらいなインダストリアルスタイルのおしゃれなリビング (ベージュの壁、コンクリートの床、暖炉なし) の写真
ブラウンの、オレンジのインダストリアルスタイルのリビング (ベージュの壁) の写真
1
