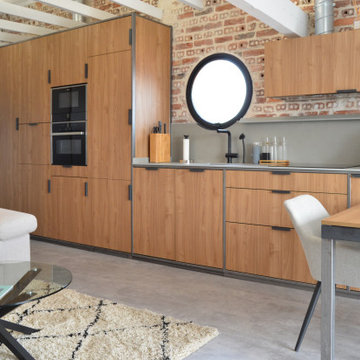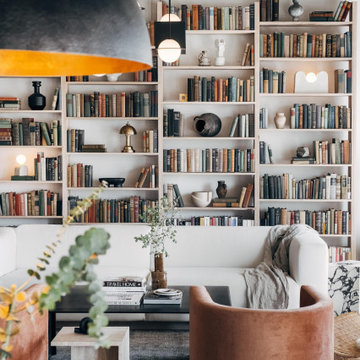インダストリアルスタイルのリビング (全タイプの天井の仕上げ、オレンジの壁、白い壁) の写真
絞り込み:
資材コスト
並び替え:今日の人気順
写真 1〜20 枚目(全 418 枚)
1/5
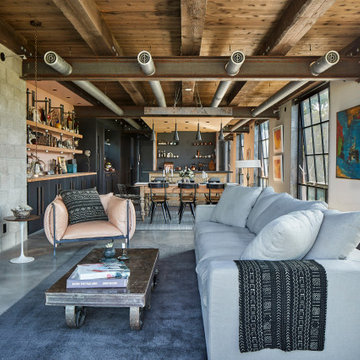
Photo: Robert Benson Photography
ニューヨークにあるインダストリアルスタイルのおしゃれなリビング (白い壁、コンクリートの床、標準型暖炉、グレーの床、表し梁) の写真
ニューヨークにあるインダストリアルスタイルのおしゃれなリビング (白い壁、コンクリートの床、標準型暖炉、グレーの床、表し梁) の写真
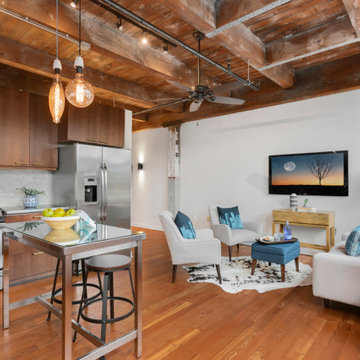
Transitional living room/kitchen areas with blue accents and breakfast bar in an industrial Seattle condo.
シアトルにある中くらいなインダストリアルスタイルのおしゃれなリビング (白い壁、無垢フローリング、壁掛け型テレビ、茶色い床、板張り天井) の写真
シアトルにある中くらいなインダストリアルスタイルのおしゃれなリビング (白い壁、無垢フローリング、壁掛け型テレビ、茶色い床、板張り天井) の写真

Whitecross Street is our renovation and rooftop extension of a former Victorian industrial building in East London, previously used by Rolling Stones Guitarist Ronnie Wood as his painting Studio.
Our renovation transformed it into a luxury, three bedroom / two and a half bathroom city apartment with an art gallery on the ground floor and an expansive roof terrace above.

This 2,500 square-foot home, combines the an industrial-meets-contemporary gives its owners the perfect place to enjoy their rustic 30- acre property. Its multi-level rectangular shape is covered with corrugated red, black, and gray metal, which is low-maintenance and adds to the industrial feel.
Encased in the metal exterior, are three bedrooms, two bathrooms, a state-of-the-art kitchen, and an aging-in-place suite that is made for the in-laws. This home also boasts two garage doors that open up to a sunroom that brings our clients close nature in the comfort of their own home.
The flooring is polished concrete and the fireplaces are metal. Still, a warm aesthetic abounds with mixed textures of hand-scraped woodwork and quartz and spectacular granite counters. Clean, straight lines, rows of windows, soaring ceilings, and sleek design elements form a one-of-a-kind, 2,500 square-foot home

パリにある高級な中くらいなインダストリアルスタイルのおしゃれなLDK (白い壁、淡色無垢フローリング、暖炉なし、茶色い床、表し梁、ライブラリー、内蔵型テレビ、黒いソファ) の写真
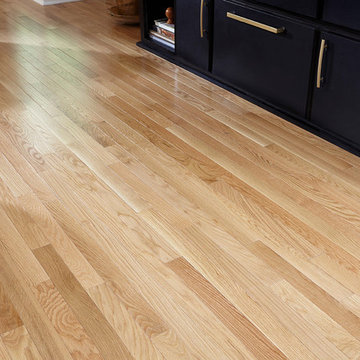
ローリーにあるインダストリアルスタイルのおしゃれなリビング (淡色無垢フローリング、白い壁、埋込式メディアウォール、塗装板張りの天井、板張り壁) の写真
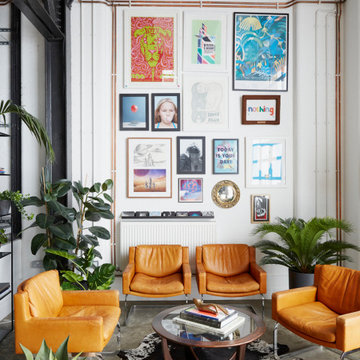
Midcentury Modern armchairs sit on concrete flooring, providing comfortable seating around a classic G-Plan coffee table. The modern art gallery wall provides a fun and colourful backdrop to the space.

パリにあるお手頃価格の広いインダストリアルスタイルのおしゃれなLDK (吊り下げ式暖炉、白い壁、淡色無垢フローリング、テレビなし、ベージュの床、表し梁、レンガ壁) の写真

open living room and discotheque
シカゴにある高級な中くらいなインダストリアルスタイルのおしゃれなLDK (ミュージックルーム、白い壁、淡色無垢フローリング、標準型暖炉、内蔵型テレビ、表し梁、レンガ壁) の写真
シカゴにある高級な中くらいなインダストリアルスタイルのおしゃれなLDK (ミュージックルーム、白い壁、淡色無垢フローリング、標準型暖炉、内蔵型テレビ、表し梁、レンガ壁) の写真
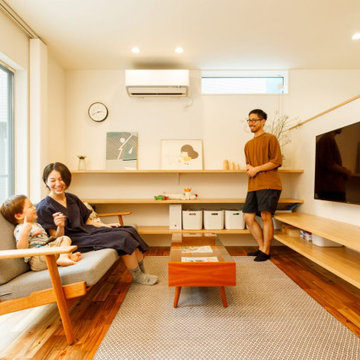
「打ち合わせの時に、『いつもリビングにおもちゃが散乱していて…』と話すと、建築家の先生がこの造作棚を提案してくれました。余計な家具を置かなくて済むので重宝しています」と、Kさん。おもちゃの他、大好きなアートも展示して愉しまれています。
東京都下にあるお手頃価格の中くらいなインダストリアルスタイルのおしゃれなLDK (白い壁、無垢フローリング、壁掛け型テレビ、茶色い床、クロスの天井、壁紙) の写真
東京都下にあるお手頃価格の中くらいなインダストリアルスタイルのおしゃれなLDK (白い壁、無垢フローリング、壁掛け型テレビ、茶色い床、クロスの天井、壁紙) の写真

Sorgfältig ausgewählte Materialien wie die heimische Eiche, Lehmputz an den Wänden sowie eine Holzakustikdecke prägen dieses Interior. Hier wurde nichts dem Zufall überlassen, sondern alles integriert sich harmonisch. Die hochwirksame Akustikdecke von Lignotrend sowie die hochwertige Beleuchtung von Erco tragen zum guten Raumgefühl bei. Was halten Sie von dem Tunnelkamin? Er verbindet das Esszimmer mit dem Wohnzimmer.
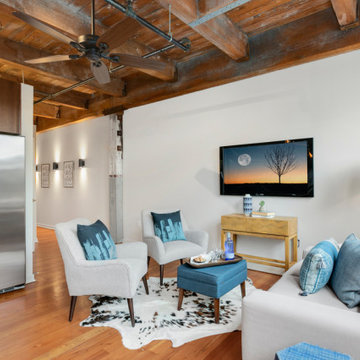
Transitional living room decor. with blue accents in an industrial Seattle condo.
シアトルにある中くらいなインダストリアルスタイルのおしゃれなリビング (白い壁、無垢フローリング、壁掛け型テレビ、茶色い床、板張り天井) の写真
シアトルにある中くらいなインダストリアルスタイルのおしゃれなリビング (白い壁、無垢フローリング、壁掛け型テレビ、茶色い床、板張り天井) の写真
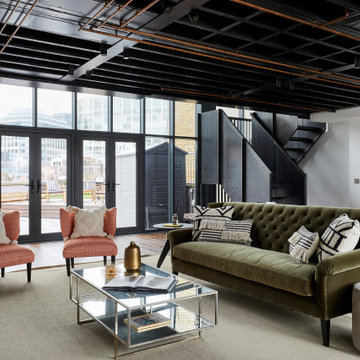
architectural elements, black and white, East London, reception room, urban style
ロンドンにある高級な広いインダストリアルスタイルのおしゃれな応接間 (塗装板張りの天井、白い壁、濃色無垢フローリング、茶色い床、黒い天井) の写真
ロンドンにある高級な広いインダストリアルスタイルのおしゃれな応接間 (塗装板張りの天井、白い壁、濃色無垢フローリング、茶色い床、黒い天井) の写真
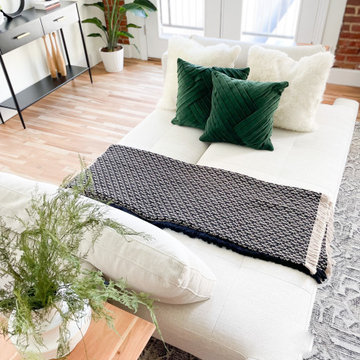
Built in 1896, the original site of the Baldwin Piano warehouse was transformed into several turn-of-the-century residential spaces in the heart of Downtown Denver. The building is the last remaining structure in Downtown Denver with a cast-iron facade. HouseHome was invited to take on a poorly designed loft and transform it into a luxury Airbnb rental. Since this building has such a dense history, it was our mission to bring the focus back onto the unique features, such as the original brick, large windows, and unique architecture.
Our client wanted the space to be transformed into a luxury, unique Airbnb for world travelers and tourists hoping to experience the history and art of the Denver scene. We went with a modern, clean-lined design with warm brick, moody black tones, and pops of green and white, all tied together with metal accents. The high-contrast black ceiling is the wow factor in this design, pushing the envelope to create a completely unique space. Other added elements in this loft are the modern, high-gloss kitchen cabinetry, the concrete tile backsplash, and the unique multi-use space in the Living Room. Truly a dream rental that perfectly encapsulates the trendy, historical personality of the Denver area.
インダストリアルスタイルのリビング (全タイプの天井の仕上げ、オレンジの壁、白い壁) の写真
1



