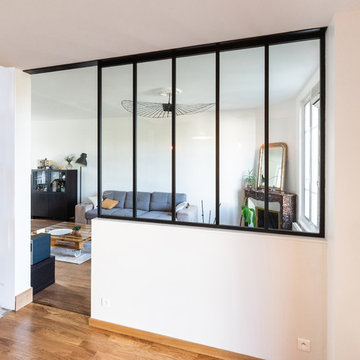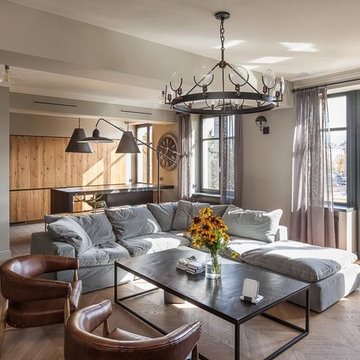低価格の、高級なインダストリアルスタイルのリビング (石材の暖炉まわり、木材の暖炉まわり) の写真
絞り込み:
資材コスト
並び替え:今日の人気順
写真 1〜20 枚目(全 81 枚)
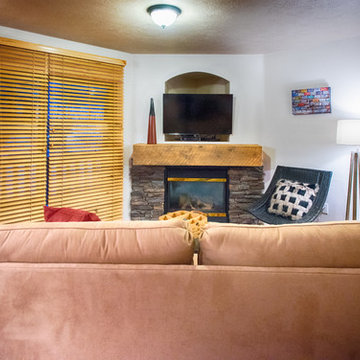
Quick condo redo:
Lamp: Target
Fireplace mantle: wood facade box
Pillow: TJMaxx
Wall canvas: License plates: Deb Dekoff, Park City Photographers
Deborah DeKoff

http://www.A dramatic chalet made of steel and glass. Designed by Sandler-Kilburn Architects, it is awe inspiring in its exquisitely modern reincarnation. Custom walnut cabinets frame the kitchen, a Tulikivi soapstone fireplace separates the space, a stainless steel Japanese soaking tub anchors the master suite. For the car aficionado or artist, the steel and glass garage is a delight and has a separate meter for gas and water. Set on just over an acre of natural wooded beauty adjacent to Mirrormont.
Fred Uekert-FJU Photo
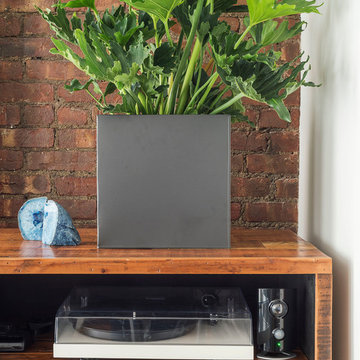
ニューヨークにある高級な中くらいなインダストリアルスタイルのおしゃれなLDK (白い壁、無垢フローリング、標準型暖炉、石材の暖炉まわり、壁掛け型テレビ) の写真
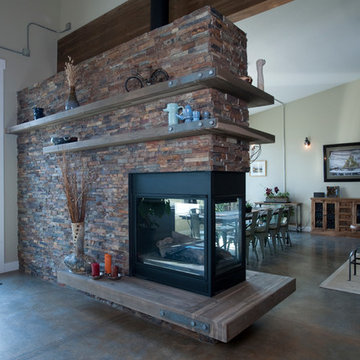
Stacked, two-sided, stone fireplace with glu-lam mantel & steel brackets
Photography by Lynn Donaldson
他の地域にある高級な広いインダストリアルスタイルのおしゃれなLDK (グレーの壁、コンクリートの床、両方向型暖炉、石材の暖炉まわり、テレビなし) の写真
他の地域にある高級な広いインダストリアルスタイルのおしゃれなLDK (グレーの壁、コンクリートの床、両方向型暖炉、石材の暖炉まわり、テレビなし) の写真
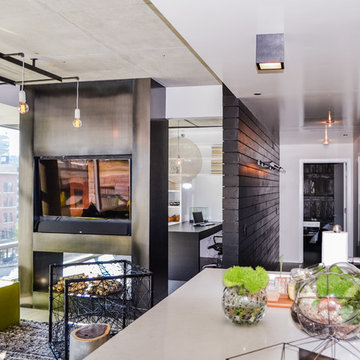
To give this condo a more prominent entry hallway, our team designed a large wooden paneled wall made of Brazilian plantation wood, that ran perpendicular to the front door. The paneled wall.
To further the uniqueness of this condo, we added a sophisticated wall divider in the middle of the living space, separating the living room from the home office. This divider acted as both a television stand, bookshelf, and fireplace.
The floors were given a creamy coconut stain, which was mixed and matched to form a perfect concoction of slate grays and sandy whites.
The kitchen, which is located just outside of the living room area, has an open-concept design. The kitchen features a large kitchen island with white countertops, stainless steel appliances, large wooden cabinets, and bar stools.
Project designed by Skokie renovation firm, Chi Renovation & Design. They serve the Chicagoland area, and it's surrounding suburbs, with an emphasis on the North Side and North Shore. You'll find their work from the Loop through Lincoln Park, Skokie, Evanston, Wilmette, and all of the way up to Lake Forest.
For more about Chi Renovation & Design, click here: https://www.chirenovation.com/

New flooring and paint open the living room to pops of orange.
オマハにある低価格の中くらいなインダストリアルスタイルのおしゃれなLDK (濃色無垢フローリング、グレーの床、ミュージックルーム、ベージュの壁、標準型暖炉、石材の暖炉まわり、壁掛け型テレビ) の写真
オマハにある低価格の中くらいなインダストリアルスタイルのおしゃれなLDK (濃色無垢フローリング、グレーの床、ミュージックルーム、ベージュの壁、標準型暖炉、石材の暖炉まわり、壁掛け型テレビ) の写真
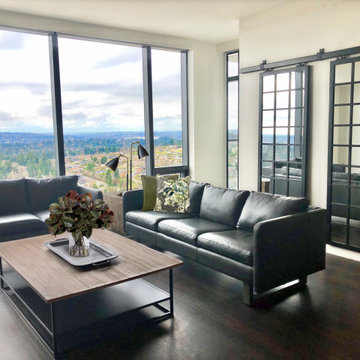
Sliding mirror screens were designed to conceal an Hvac wall unit and also reflect a jaw dropping view from this 31st floor apartment. Custom furniture gives this space an industrial modern feel that is both substantial and warm.
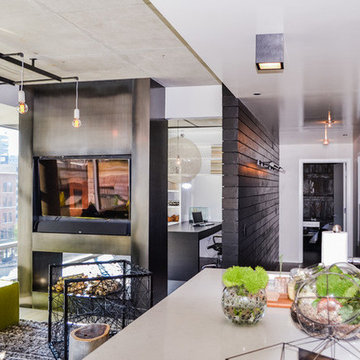
To give this condo a more prominent entry hallway, our team designed a large wooden paneled wall made of Brazilian plantation wood, that ran perpendicular to the front door. The paneled wall.
To further the uniqueness of this condo, we added a sophisticated wall divider in the middle of the living space, separating the living room from the home office. This divider acted as both a television stand, bookshelf, and fireplace.
The floors were given a creamy coconut stain, which was mixed and matched to form a perfect concoction of slate grays and sandy whites.
The kitchen, which is located just outside of the living room area, has an open-concept design. The kitchen features a large kitchen island with white countertops, stainless steel appliances, large wooden cabinets, and bar stools.
Project designed by Skokie renovation firm, Chi Renovation & Design. They serve the Chicagoland area, and it's surrounding suburbs, with an emphasis on the North Side and North Shore. You'll find their work from the Loop through Lincoln Park, Skokie, Evanston, Wilmette, and all of the way up to Lake Forest.
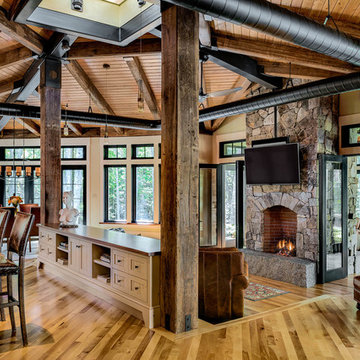
Rob Karosis
ボストンにある高級な中くらいなインダストリアルスタイルのおしゃれなLDK (ベージュの壁、無垢フローリング、両方向型暖炉、石材の暖炉まわり) の写真
ボストンにある高級な中くらいなインダストリアルスタイルのおしゃれなLDK (ベージュの壁、無垢フローリング、両方向型暖炉、石材の暖炉まわり) の写真
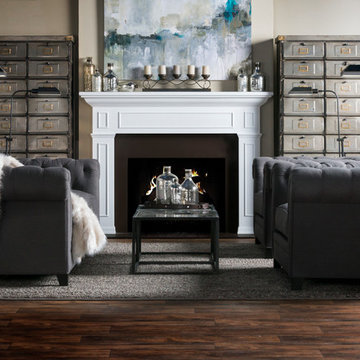
Mix industrial with antique, and get a look that’s eclectic and chic. Lofty metal storage cabinets with 30 drop-down doors and towering adjustable floor lamps add an intriguing edge to the classic Chesterfield sofa and chairs.
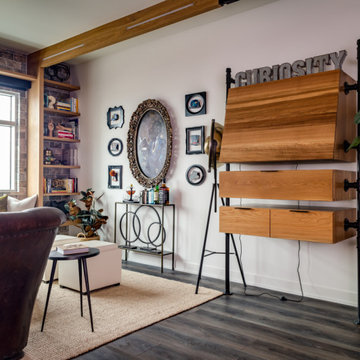
Custom built Industrial Secretary to keep everything in its place. Made out of white oak and black metal poles. Commissioned artwork from local artist hung above whiskey bar.
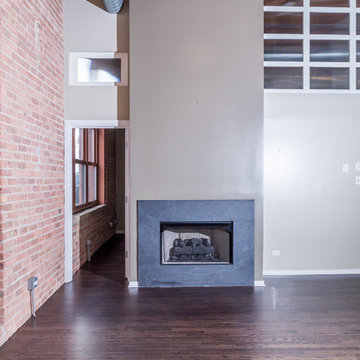
Divine Simplicity Photo
シカゴにある高級な中くらいなインダストリアルスタイルのおしゃれなリビング (ベージュの壁、濃色無垢フローリング、標準型暖炉、石材の暖炉まわり、茶色い床) の写真
シカゴにある高級な中くらいなインダストリアルスタイルのおしゃれなリビング (ベージュの壁、濃色無垢フローリング、標準型暖炉、石材の暖炉まわり、茶色い床) の写真
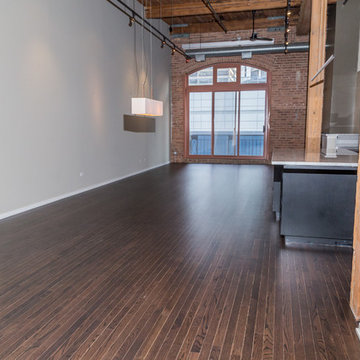
Divine Simplicity Photo
シカゴにある高級な中くらいなインダストリアルスタイルのおしゃれなリビング (ベージュの壁、濃色無垢フローリング、標準型暖炉、石材の暖炉まわり、テレビなし、茶色い床) の写真
シカゴにある高級な中くらいなインダストリアルスタイルのおしゃれなリビング (ベージュの壁、濃色無垢フローリング、標準型暖炉、石材の暖炉まわり、テレビなし、茶色い床) の写真
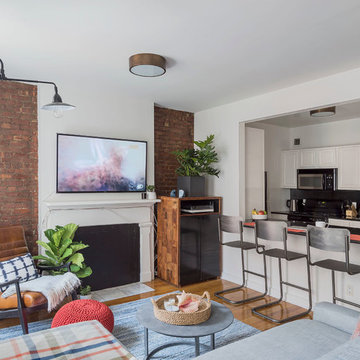
ニューヨークにある高級な中くらいなインダストリアルスタイルのおしゃれなLDK (白い壁、無垢フローリング、標準型暖炉、石材の暖炉まわり、壁掛け型テレビ) の写真
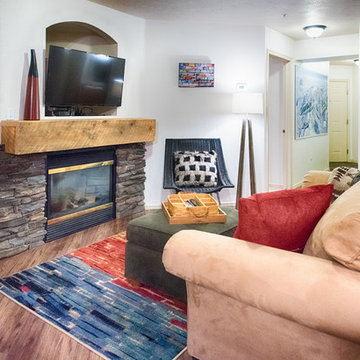
Quick condo redo:
Lamp: Target
Fireplace mantle: wood facade box
Pillows: TJMaxx
Carpet: TJMaxx
Wall canvas: License plates: Deb Dekoff, Park City Photographers
Deborah DeKoff
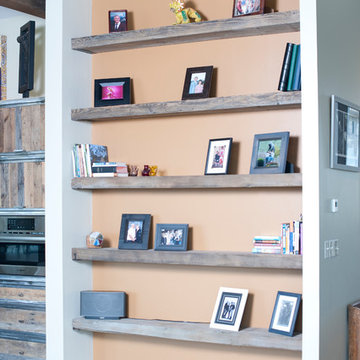
Bookshelves created out of salvaged wood
Photography by Lynn Donaldson
他の地域にある高級な広いインダストリアルスタイルのおしゃれなLDK (オレンジの壁、コンクリートの床、両方向型暖炉、石材の暖炉まわり、テレビなし) の写真
他の地域にある高級な広いインダストリアルスタイルのおしゃれなLDK (オレンジの壁、コンクリートの床、両方向型暖炉、石材の暖炉まわり、テレビなし) の写真
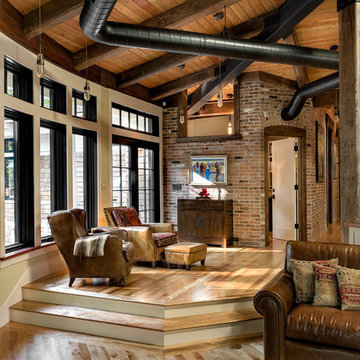
Rob Karosis
ボストンにある高級な中くらいなインダストリアルスタイルのおしゃれなLDK (ベージュの壁、無垢フローリング、両方向型暖炉、石材の暖炉まわり) の写真
ボストンにある高級な中くらいなインダストリアルスタイルのおしゃれなLDK (ベージュの壁、無垢フローリング、両方向型暖炉、石材の暖炉まわり) の写真
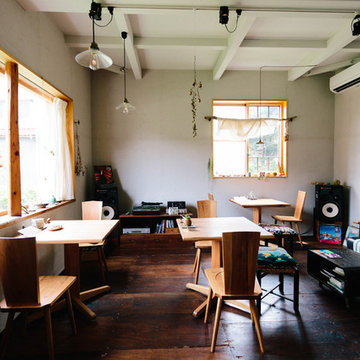
床板は敷地内にあった土蔵の床板に使われていたものを再利用しました。
出窓中央のいびつな柱も土蔵に使われていたものです。
窓に使われている木製建具は、もともと引違い窓として購入しましたが、2か所に分けて片引き窓として使用しています。
他の地域にある低価格の小さなインダストリアルスタイルのおしゃれなLDK (グレーの壁、濃色無垢フローリング、薪ストーブ、石材の暖炉まわり、テレビなし、茶色い床) の写真
他の地域にある低価格の小さなインダストリアルスタイルのおしゃれなLDK (グレーの壁、濃色無垢フローリング、薪ストーブ、石材の暖炉まわり、テレビなし、茶色い床) の写真
低価格の、高級なインダストリアルスタイルのリビング (石材の暖炉まわり、木材の暖炉まわり) の写真
1
