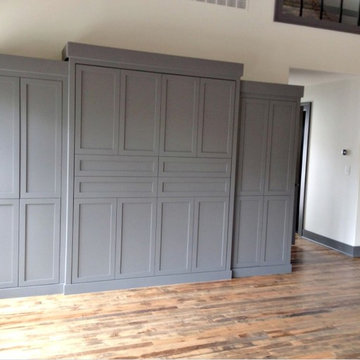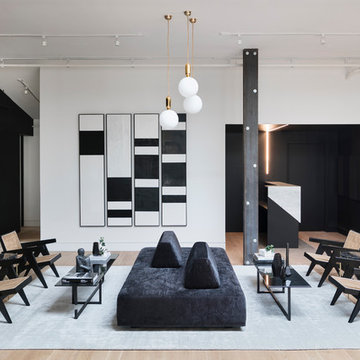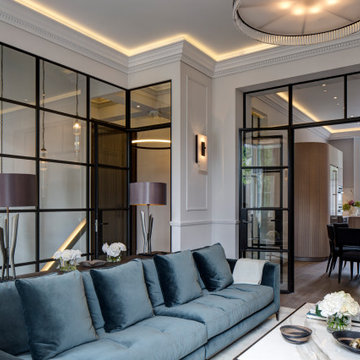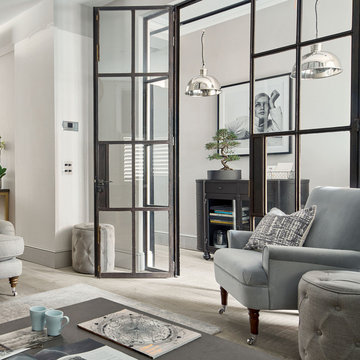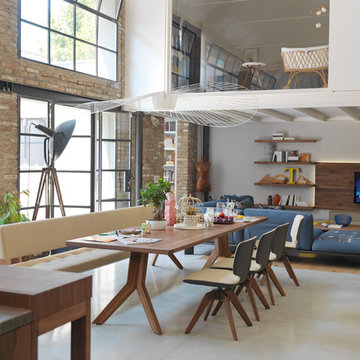高級な、ラグジュアリーなインダストリアルスタイルの応接間の写真
絞り込み:
資材コスト
並び替え:今日の人気順
写真 1〜20 枚目(全 378 枚)
1/5

Poured brand new concrete then came in and stained and sealed the concrete.
ロサンゼルスにある高級な広いインダストリアルスタイルのおしゃれなリビング (赤い壁、コンクリートの床、標準型暖炉、レンガの暖炉まわり、グレーの床) の写真
ロサンゼルスにある高級な広いインダストリアルスタイルのおしゃれなリビング (赤い壁、コンクリートの床、標準型暖炉、レンガの暖炉まわり、グレーの床) の写真

LOFT | Luxury Industrial Loft Makeover Downtown LA | FOUR POINT DESIGN BUILD INC
A gorgeous and glamorous 687 sf Loft Apartment in the Heart of Downtown Los Angeles, CA. Small Spaces...BIG IMPACT is the theme this year: A wide open space and infinite possibilities. The Challenge: Only 3 weeks to design, resource, ship, install, stage and photograph a Downtown LA studio loft for the October 2014 issue of @dwellmagazine and the 2014 @dwellondesign home tour! So #Grateful and #honored to partner with the wonderful folks at #MetLofts and #DwellMagazine for the incredible design project!
Photography by Riley Jamison
#interiordesign #loftliving #StudioLoftLiving #smallspacesBIGideas #loft #DTLA
AS SEEN IN
Dwell Magazine
LA Design Magazine
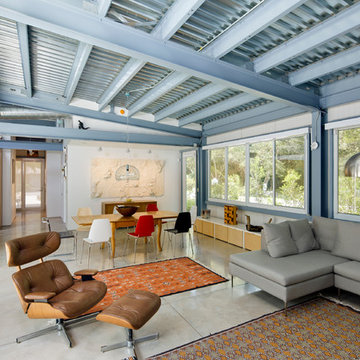
Impact windows and doors for hurricane protection. House designed by Holly Zickler and David Rifkind. Photography by Dana Hoff. Glass-and-glazing load calculations, analysis, supply and installation by Astor Windows and Doors.
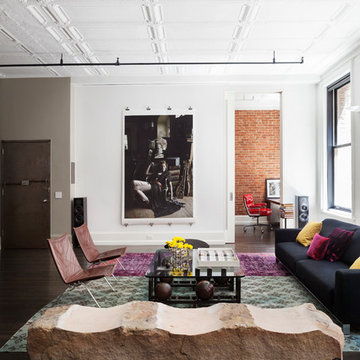
Ariadna Bufi
ニューヨークにあるラグジュアリーな広いインダストリアルスタイルのおしゃれな応接間 (白い壁、濃色無垢フローリング) の写真
ニューヨークにあるラグジュアリーな広いインダストリアルスタイルのおしゃれな応接間 (白い壁、濃色無垢フローリング) の写真
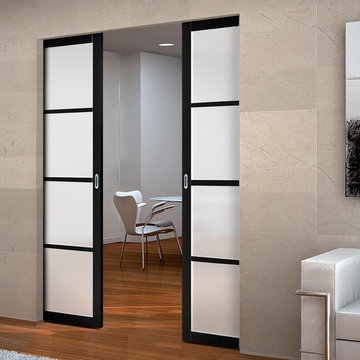
Our all new Ermetika interior double pocket door systems have a free delivery as standard, these pocket doors come with full fitting instructions and the door system allows you to slide the doors straight in to a cavity in a preformed wall aperture, the system incorporates a galvanised steel cassette section and a track set with all fittings and the door may be supplied with full decoration but no decor is included to the cassette system parts or its frame, check each door as you browse for the exact details.
See our "Dimensions PDF" for all sizes but use as a guide only.
The Ermetika pockets are available in two standard widths for a finished wall thickness of 125mm.
Email info@directdoors.com to receive a quote for any special sizes.
The idea is to build the pocket to the same thickness as the studwork - 100mm (4") - which is one the standard studwork sizes generally in use, so that you can directly continue the standard 12.5mm plasterboard over the pocket providing the finished wall thickness of 125mm (5").
Further layers of plasterboard can be added to increase the overall wall thickness, but other joinery work may be required. The inner door cavity (where the door slides in to the cassette pocket) is therefore 79mm.
A Soft Close accessories to close the doors slowly are included.
Other items such as Simultaneous Openers for pocket door pairs and flush door pulls can all be purchased separately, doors will require a routered channel to be created in the bottom of each door to accommodate the supplied track guides.
The double pocket door frame must be concealed with your own wall and architraves when installing.
Note: These are two individual doors put together as two pairs and as such we cannot guarantee a perfect colour match.

The fireplace is the focal point for the gray room. We expanded the scale of the fireplace. It's clad and steel panels, approximately 13 feet wide with a custom concrete part.
Greg Boudouin, Interiors
Alyssa Rosenheck: Photos

A custom millwork piece in the living room was designed to house an entertainment center, work space, and mud room storage for this 1700 square foot loft in Tribeca. Reclaimed gray wood clads the storage and compliments the gray leather desk. Blackened Steel works with the gray material palette at the desk wall and entertainment area. An island with customization for the family dog completes the large, open kitchen. The floors were ebonized to emphasize the raw materials in the space.
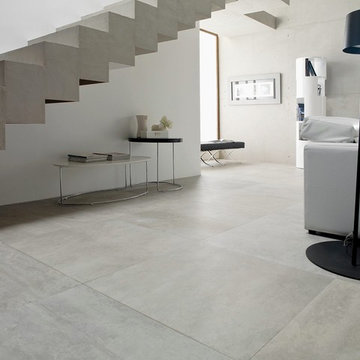
Rodano Acero - Available at Ceramo Tiles
The Rodano range is an excellent alternative to concrete, replicating the design and etchings of raw cement, available in wall and floor.
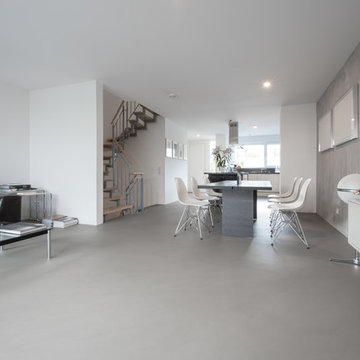
Du findest spannende Hinweise zu diesem Projekt in der Projektbeschreibung oben.
Fotografie Joachim Rieger
ケルンにある高級な巨大なインダストリアルスタイルのおしゃれなリビング (コンクリートの床、グレーの床、グレーの壁) の写真
ケルンにある高級な巨大なインダストリアルスタイルのおしゃれなリビング (コンクリートの床、グレーの床、グレーの壁) の写真
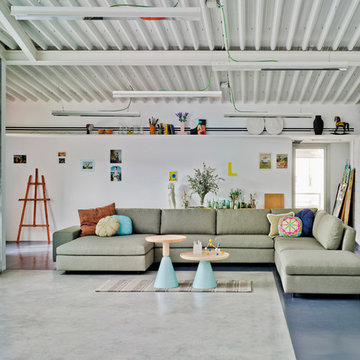
Air sofá by Rafa García.
Mandarina y Bang! cojines by Elena Castaño.
Pion mesita by Ionna Vautrin.
他の地域にある高級な中くらいなインダストリアルスタイルのおしゃれなリビング (白い壁、テレビなし) の写真
他の地域にある高級な中くらいなインダストリアルスタイルのおしゃれなリビング (白い壁、テレビなし) の写真
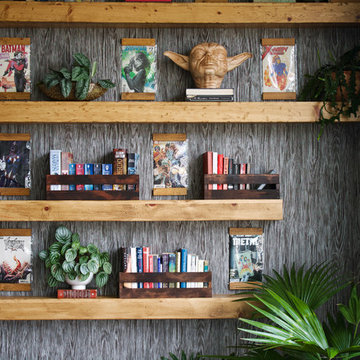
ナッシュビルにある高級な小さなインダストリアルスタイルのおしゃれなリビング (グレーの壁、濃色無垢フローリング、吊り下げ式暖炉、金属の暖炉まわり、テレビなし、茶色い床) の写真
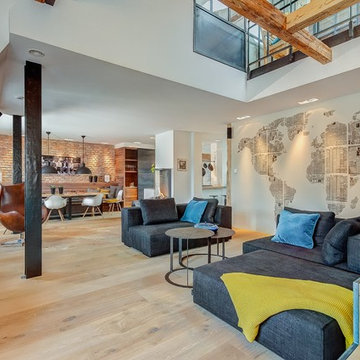
denkmalgeschützter Dachausbau in Schwabing
ミュンヘンにある高級な広いインダストリアルスタイルのおしゃれなリビング (白い壁、吊り下げ式暖炉、漆喰の暖炉まわり、テレビなし、茶色い床、淡色無垢フローリング) の写真
ミュンヘンにある高級な広いインダストリアルスタイルのおしゃれなリビング (白い壁、吊り下げ式暖炉、漆喰の暖炉まわり、テレビなし、茶色い床、淡色無垢フローリング) の写真
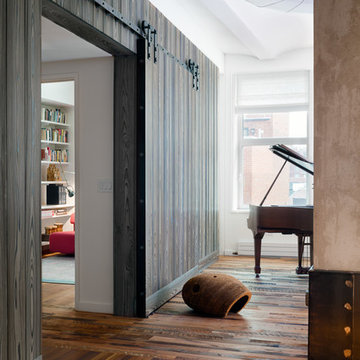
Photo Credit: Amy Barkow | Barkow Photo,
Lighting Design: LOOP Lighting,
Interior Design: Blankenship Design,
General Contractor: Constructomics LLC
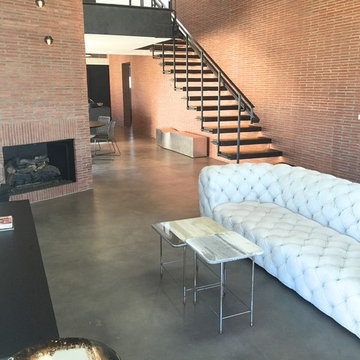
poured brand new concrete then came in and stained and sealed the concrete.
ロサンゼルスにある高級な広いインダストリアルスタイルのおしゃれなリビング (赤い壁、コンクリートの床、標準型暖炉、レンガの暖炉まわり、グレーの床) の写真
ロサンゼルスにある高級な広いインダストリアルスタイルのおしゃれなリビング (赤い壁、コンクリートの床、標準型暖炉、レンガの暖炉まわり、グレーの床) の写真
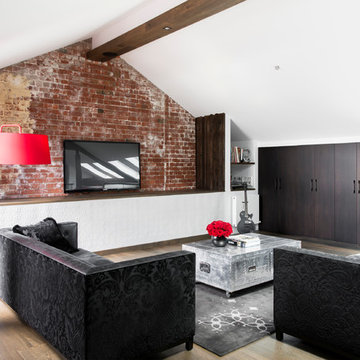
Residential Interior design project by Camilla Molders Design featuring custom made rug designed by Camilla Molders
メルボルンにあるラグジュアリーな広いインダストリアルスタイルのおしゃれなリビング (白い壁、無垢フローリング、壁掛け型テレビ、黒いソファ) の写真
メルボルンにあるラグジュアリーな広いインダストリアルスタイルのおしゃれなリビング (白い壁、無垢フローリング、壁掛け型テレビ、黒いソファ) の写真
高級な、ラグジュアリーなインダストリアルスタイルの応接間の写真
1
