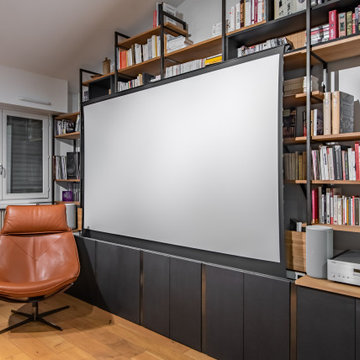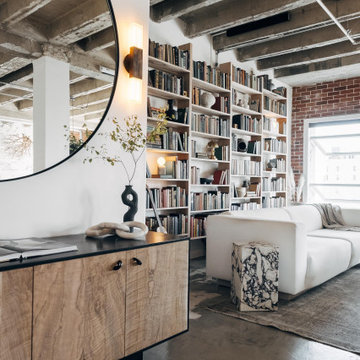高級な、ラグジュアリーなインダストリアルスタイルのリビング (表し梁) の写真
絞り込み:
資材コスト
並び替え:今日の人気順
写真 1〜20 枚目(全 136 枚)
1/5

Open concept kitchen and living area
カンザスシティにあるラグジュアリーな巨大なインダストリアルスタイルのおしゃれなリビングロフト (グレーの壁、コンクリートの床、壁掛け型テレビ、グレーの床、表し梁、レンガ壁) の写真
カンザスシティにあるラグジュアリーな巨大なインダストリアルスタイルのおしゃれなリビングロフト (グレーの壁、コンクリートの床、壁掛け型テレビ、グレーの床、表し梁、レンガ壁) の写真

他の地域にある高級な中くらいなインダストリアルスタイルのおしゃれなリビングロフト (白い壁、無垢フローリング、標準型暖炉、コンクリートの暖炉まわり、茶色い床、表し梁、レンガ壁) の写真

open living room and discotheque
シカゴにある高級な中くらいなインダストリアルスタイルのおしゃれなLDK (ミュージックルーム、白い壁、淡色無垢フローリング、標準型暖炉、内蔵型テレビ、表し梁、レンガ壁) の写真
シカゴにある高級な中くらいなインダストリアルスタイルのおしゃれなLDK (ミュージックルーム、白い壁、淡色無垢フローリング、標準型暖炉、内蔵型テレビ、表し梁、レンガ壁) の写真
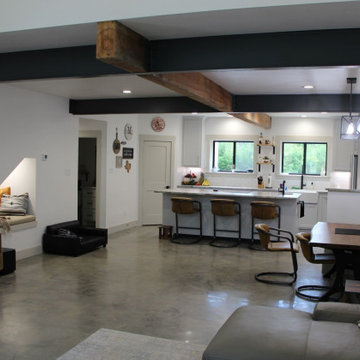
open concept kitchen, living and dining
ヒューストンにある高級な巨大なインダストリアルスタイルのおしゃれなリビング (白い壁、コンクリートの床、グレーの床、表し梁) の写真
ヒューストンにある高級な巨大なインダストリアルスタイルのおしゃれなリビング (白い壁、コンクリートの床、グレーの床、表し梁) の写真

Зона гостиной - большое объединённое пространство, совмещённой с кухней-столовой. Это главное место в квартире, в котором собирается вся семья.
В зоне гостиной расположен большой диван, стеллаж для книг с выразительными мраморными полками и ТВ-зона с большой полированной мраморной панелью.
Историческая люстра с золотистыми элементами и хрустальными кристаллами на потолке диаметром около двух метров была куплена на аукционе в Европе. Рисунок люстры перекликается с рисунком персидского ковра лежащего под ней. Чугунная печь 19 века – это настоящая печь, которая стояла на норвежском паруснике 19 века. Печь сохранилась в идеальном состоянии. С помощью таких печей обогревали каюты парусника. При наступлении холодов и до включения отопления хозяева протапливают данную печь, чугун быстро отдает тепло воздуху и гостиная прогревается.
Выразительные оконные откосы обшиты дубовыми досками с тёплой подсветкой, которая выделяет рельеф исторического кирпича. С широкого подоконника открываются прекрасные виды на зелёный сквер и размеренную жизнь исторического центра Петербурга.
В ходе проектирования компоновка гостиной неоднократно пересматривалась, но основная идея дизайна интерьера в лофтовом стиле с открытым кирпичем, бетоном, брутальным массивом, визуальное разделение зон и сохранение исторических элементов - прожила до самого конца.
Одной из наиболее амбициозных идей была присвоить часть пространства чердака, на который могла вести красивая винтовая чугунная лестница с подсветкой.
После того, как были произведены замеры чердачного пространства, было решено отказаться от данной идеи в связи с недостаточным количеством свободной площади необходимой высоты.

The soaring ceiling height of the living areas of this warehouse-inspired house
メルボルンにあるラグジュアリーな中くらいなインダストリアルスタイルのおしゃれなLDK (白い壁、淡色無垢フローリング、薪ストーブ、ベージュの床、表し梁、板張り天井) の写真
メルボルンにあるラグジュアリーな中くらいなインダストリアルスタイルのおしゃれなLDK (白い壁、淡色無垢フローリング、薪ストーブ、ベージュの床、表し梁、板張り天井) の写真

パリにある高級な中くらいなインダストリアルスタイルのおしゃれなLDK (白い壁、淡色無垢フローリング、暖炉なし、茶色い床、表し梁、ライブラリー、内蔵型テレビ、黒いソファ) の写真
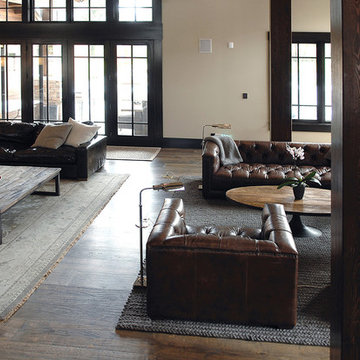
Industrial, Zen and craftsman influences harmoniously come together in one jaw-dropping design. Windows and galleries let natural light saturate the open space and highlight rustic wide-plank floors. Floor: 9-1/2” wide-plank Vintage French Oak Rustic Character Victorian Collection hand scraped pillowed edge color Komaco Satin Hardwax Oil. For more information please email us at: sales@signaturehardwoods.com
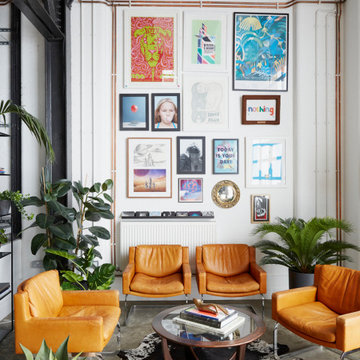
Midcentury Modern armchairs sit on concrete flooring, providing comfortable seating around a classic G-Plan coffee table. The modern art gallery wall provides a fun and colourful backdrop to the space.
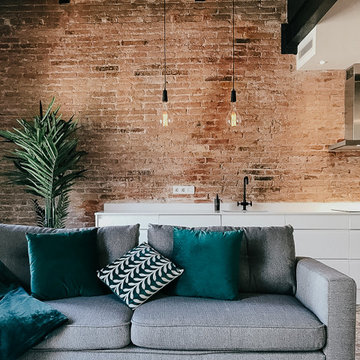
► Reforma Integral de Vivienda en Barrio de Gracia.
✓ Apeos y Refuerzos estructurales.
✓ Recuperación de "Voltas Catalanas".
✓ Fabricación de muebles de cocina a medida.
✓ Decapado de vigas de madera.
✓ Recuperación de pared de Ladrillo Visto.
✓ Restauración de pavimento hidráulico.
✓ Acondicionamiento de aire por conductos ocultos.
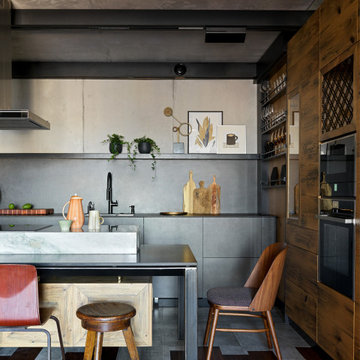
モスクワにある高級な中くらいなインダストリアルスタイルのおしゃれなLDK (表し梁、緑の壁、無垢フローリング、埋込式メディアウォール、茶色い床、青いソファ、グレーの天井、グレーとブラウン) の写真
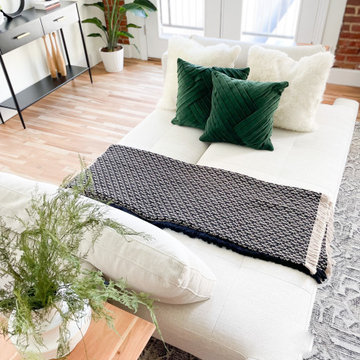
Built in 1896, the original site of the Baldwin Piano warehouse was transformed into several turn-of-the-century residential spaces in the heart of Downtown Denver. The building is the last remaining structure in Downtown Denver with a cast-iron facade. HouseHome was invited to take on a poorly designed loft and transform it into a luxury Airbnb rental. Since this building has such a dense history, it was our mission to bring the focus back onto the unique features, such as the original brick, large windows, and unique architecture.
Our client wanted the space to be transformed into a luxury, unique Airbnb for world travelers and tourists hoping to experience the history and art of the Denver scene. We went with a modern, clean-lined design with warm brick, moody black tones, and pops of green and white, all tied together with metal accents. The high-contrast black ceiling is the wow factor in this design, pushing the envelope to create a completely unique space. Other added elements in this loft are the modern, high-gloss kitchen cabinetry, the concrete tile backsplash, and the unique multi-use space in the Living Room. Truly a dream rental that perfectly encapsulates the trendy, historical personality of the Denver area.

Whitecross Street is our renovation and rooftop extension of a former Victorian industrial building in East London, previously used by Rolling Stones Guitarist Ronnie Wood as his painting Studio.
Our renovation transformed it into a luxury, three bedroom / two and a half bathroom city apartment with an art gallery on the ground floor and an expansive roof terrace above.
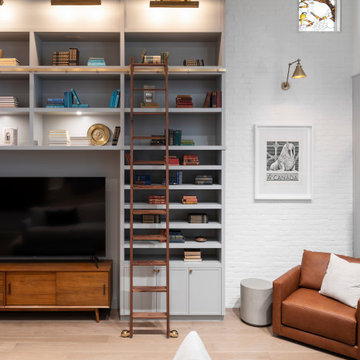
The 13 foot tall living room has full height custom designed and built library bookcase.
トロントにある高級な中くらいなインダストリアルスタイルのおしゃれなリビングロフト (ライブラリー、白い壁、淡色無垢フローリング、埋込式メディアウォール、表し梁、レンガ壁) の写真
トロントにある高級な中くらいなインダストリアルスタイルのおしゃれなリビングロフト (ライブラリー、白い壁、淡色無垢フローリング、埋込式メディアウォール、表し梁、レンガ壁) の写真
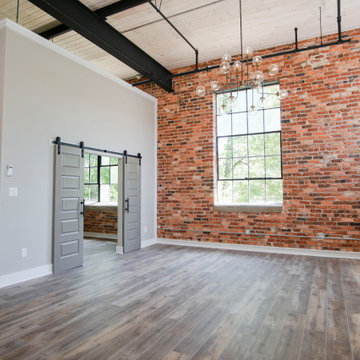
From this angle, you're able to see the upstairs portion of the studio, along with the stunning barn doors that lead into the master bedroom, which connects to a massive closet that runs along the entire back end of the first floor.

From little things, big things grow. This project originated with a request for a custom sofa. It evolved into decorating and furnishing the entire lower floor of an urban apartment. The distinctive building featured industrial origins and exposed metal framed ceilings. Part of our brief was to address the unfinished look of the ceiling, while retaining the soaring height. The solution was to box out the trimmers between each beam, strengthening the visual impact of the ceiling without detracting from the industrial look or ceiling height.
We also enclosed the void space under the stairs to create valuable storage and completed a full repaint to round out the building works. A textured stone paint in a contrasting colour was applied to the external brick walls to soften the industrial vibe. Floor rugs and window treatments added layers of texture and visual warmth. Custom designed bookshelves were created to fill the double height wall in the lounge room.
With the success of the living areas, a kitchen renovation closely followed, with a brief to modernise and consider functionality. Keeping the same footprint, we extended the breakfast bar slightly and exchanged cupboards for drawers to increase storage capacity and ease of access. During the kitchen refurbishment, the scope was again extended to include a redesign of the bathrooms, laundry and powder room.
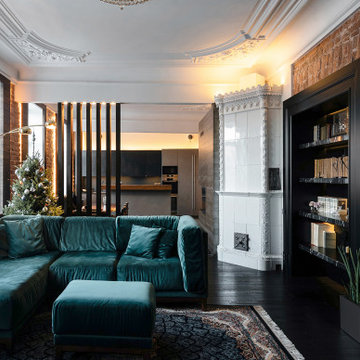
Зона гостиной - большое объединённое пространство, совмещённой с кухней-столовой. Это главное место в квартире, в котором собирается вся семья.
В зоне гостиной расположен большой диван, стеллаж для книг с выразительными мраморными полками и ТВ-зона с большой полированной мраморной панелью.
Историческая люстра с золотистыми кристаллами на потолке ранее украшала Бельгийское консульство, а чугунная печь - происхождением из Норвегии начала XX века.
Выразительные оконные откосы обшиты дубовыми досками с тёплой подсветкой, которая выделяет рельеф исторического кирпича. С широкого подоконника открываются прекрасные виды на зелёный сквер и размеренную жизнь исторического центра Петербурга.
高級な、ラグジュアリーなインダストリアルスタイルのリビング (表し梁) の写真
1

