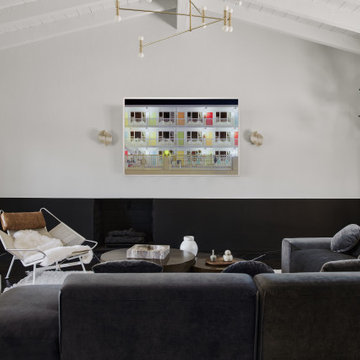高級な、ラグジュアリーなモダンスタイルのリビング (表し梁) の写真

Réhabilitation d'une ferme dans l'ouest parisien
パリにある高級な広いモダンスタイルのおしゃれなリビング (ベージュの壁、淡色無垢フローリング、標準型暖炉、漆喰の暖炉まわり、表し梁) の写真
パリにある高級な広いモダンスタイルのおしゃれなリビング (ベージュの壁、淡色無垢フローリング、標準型暖炉、漆喰の暖炉まわり、表し梁) の写真

カーディフにある高級な中くらいなモダンスタイルのおしゃれなLDK (ライブラリー、白い壁、ライムストーンの床、薪ストーブ、ベージュの床、表し梁、パネル壁、アクセントウォール) の写真
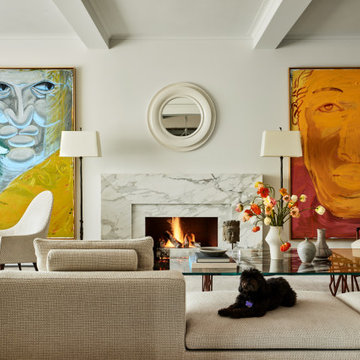
ニューヨークにあるラグジュアリーな中くらいなモダンスタイルのおしゃれなLDK (白い壁、カーペット敷き、標準型暖炉、石材の暖炉まわり、表し梁) の写真
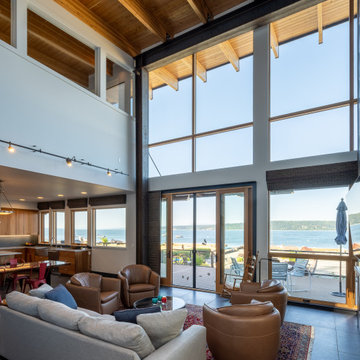
view of living room looking toward Port Susan Bay.
シアトルにある高級な中くらいなモダンスタイルのおしゃれなリビング (白い壁、磁器タイルの床、表し梁) の写真
シアトルにある高級な中くらいなモダンスタイルのおしゃれなリビング (白い壁、磁器タイルの床、表し梁) の写真

スキップフロアの大空間の中に斜めに階段を配置し、緩やかに空間が仕切られています。
周辺の緑へ向けた開口部に合わせて屋根の軸線を傾けることで屋根がねじれ、垂木に導かれて視線が緑へ向かいます。
階段上部はデイベッドになっています。
Photo by Masao Nishikawa
東京都下にある高級な中くらいなモダンスタイルのおしゃれなLDK (白い壁、淡色無垢フローリング、壁掛け型テレビ、茶色い床、表し梁、塗装板張りの壁) の写真
東京都下にある高級な中くらいなモダンスタイルのおしゃれなLDK (白い壁、淡色無垢フローリング、壁掛け型テレビ、茶色い床、表し梁、塗装板張りの壁) の写真
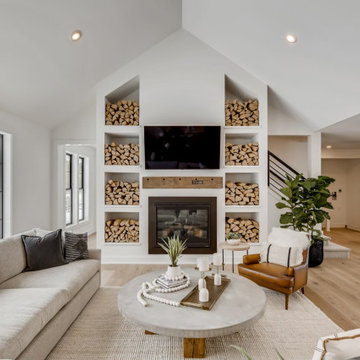
ミネアポリスにあるラグジュアリーな広いモダンスタイルのおしゃれなLDK (白い壁、淡色無垢フローリング、標準型暖炉、漆喰の暖炉まわり、壁掛け型テレビ、表し梁) の写真

This well-appointed lounge area is situated just adjacent to the study, in a grand, open-concept room. Intricate detailing on the fireplace, vintage books and floral prints all pull from traditional design style, and are nicely harmonized with the modern shapes of the accent chairs and sofa, and the small bust on the mantle.

The living room with exposed white oak beams, wide plank white oak flooring and exposed Chicago brick. The modern fireplace is clad in large format porcelain tile with absolute black granite trim. The log holder is both functional and a design element clad in hotrolled steel. The wall cabinets are white washed rift cut white oak with gray quartz counters. The ceiling beams have concealed LED strip lights that shine light on the ceiling that makes for a beautful glowing effect at night time.
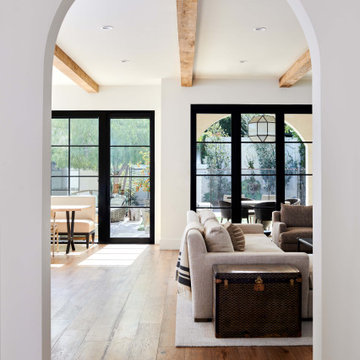
Throughout the home, exposed wooden beams and ironwork on the doors and windows pay homage to traditional Spanish design.
ロサンゼルスにある高級な中くらいなモダンスタイルのおしゃれなリビング (白い壁、無垢フローリング、壁掛け型テレビ、ベージュの床、表し梁) の写真
ロサンゼルスにある高級な中くらいなモダンスタイルのおしゃれなリビング (白い壁、無垢フローリング、壁掛け型テレビ、ベージュの床、表し梁) の写真
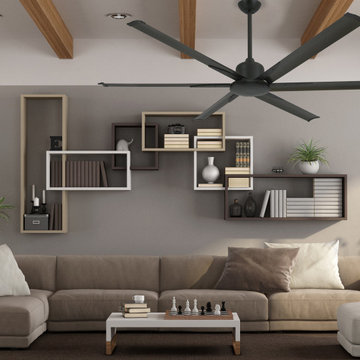
The 52 inch Titan is an industrial style large ceiling fan. The Titan II is damp rated for indoor or outdoor use. This huge ceiling fan features a quiet and efficient 6-speed DC motor. The ABS plastic non warp blades are a perfect compliment to the Titan motor. Also included is a full function remote control. A special Decora style In Wall Remote is also available. We are pleased to offer this popular fan in Pure White, Brushed Nickel, and Oil Rubbed Bronze. Blades and motor colors can be mixed for a unique look.
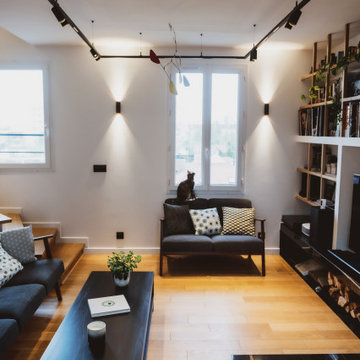
パリにあるラグジュアリーな中くらいなモダンスタイルのおしゃれなLDK (ライブラリー、白い壁、淡色無垢フローリング、両方向型暖炉、漆喰の暖炉まわり、埋込式メディアウォール、表し梁) の写真

Kaplan Architects, AIA
Location: Redwood City , CA, USA
The main living space is a great room which includes the kitchen, dining, and living room. Doors from the front and rear of the space lead to expansive outdoor deck areas and an outdoor kitchen.
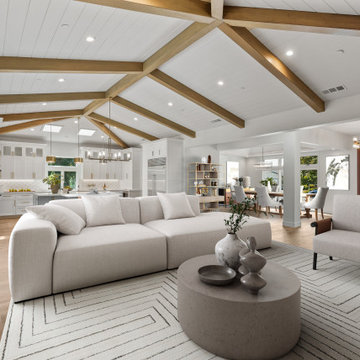
Where once a traditional fireplace dominated, the reimagined living room now flaunts a sleek, modern gas fireplace controlled via touchscreen, clad in lustrous Sahara noir marble tile mix, and trimmed in jolly-aluminum graphite, it's a focal point that radiates sophistication. Overhead, faux wood beams grace the ceiling, adding depth and character to the grand great room.
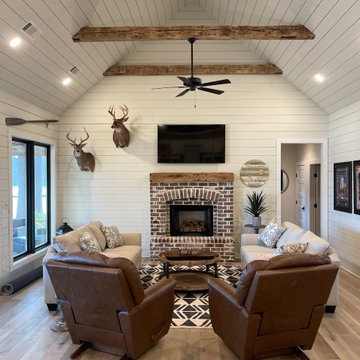
Orris Maple Hardwood– Unlike other wood floors, the color and beauty of these are unique, in the True Hardwood flooring collection color goes throughout the surface layer. The results are truly stunning and extraordinarily beautiful, with distinctive features and benefits.

This Australian-inspired new construction was a successful collaboration between homeowner, architect, designer and builder. The home features a Henrybuilt kitchen, butler's pantry, private home office, guest suite, master suite, entry foyer with concealed entrances to the powder bathroom and coat closet, hidden play loft, and full front and back landscaping with swimming pool and pool house/ADU.

Working with repeat clients is always a dream! The had perfect timing right before the pandemic for their vacation home to get out city and relax in the mountains. This modern mountain home is stunning. Check out every custom detail we did throughout the home to make it a unique experience!
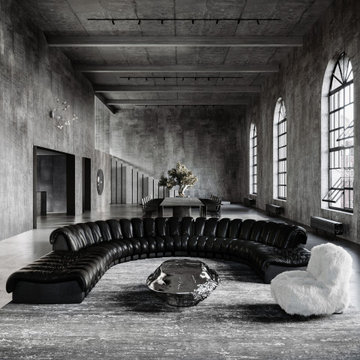
The open-space living room is extraordinarily bright thanks to the colossal arched-headed industrial windows. All the furniture is arranged along an imaginary central axes to make the space visually the most orderly possibile. The wide modular sofa from the 70’s, with its curved profile, creates an intimate lounge area where different artistic objects are placed.
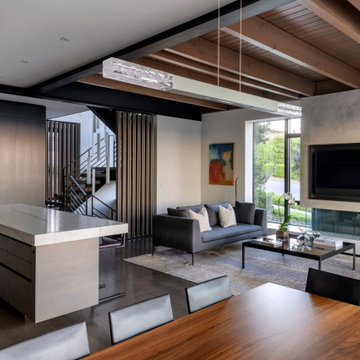
The open plan unites living, dining and kitchen spaces for informal entertaining and easy living.
シアトルにあるラグジュアリーな中くらいなモダンスタイルのおしゃれなリビング (淡色無垢フローリング、漆喰の暖炉まわり、内蔵型テレビ、表し梁) の写真
シアトルにあるラグジュアリーな中くらいなモダンスタイルのおしゃれなリビング (淡色無垢フローリング、漆喰の暖炉まわり、内蔵型テレビ、表し梁) の写真
高級な、ラグジュアリーなモダンスタイルのリビング (表し梁) の写真
1

