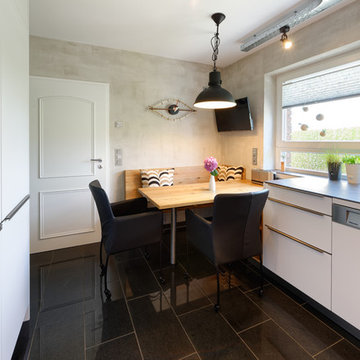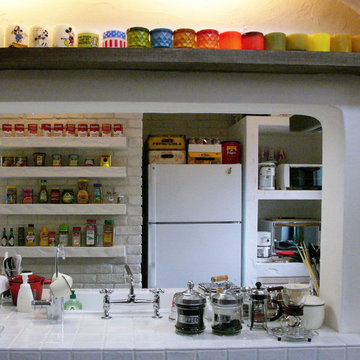インダストリアルスタイルの独立型キッチン (黒い床、赤い床) の写真
絞り込み:
資材コスト
並び替え:今日の人気順
写真 1〜20 枚目(全 56 枚)
1/5
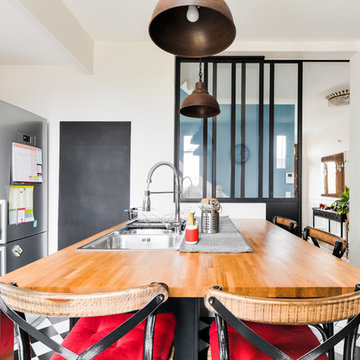
Fanny CATHELINEAU
パリにある高級な中くらいなインダストリアルスタイルのおしゃれなキッチン (ダブルシンク、シェーカースタイル扉のキャビネット、黒いキャビネット、木材カウンター、白いキッチンパネル、サブウェイタイルのキッチンパネル、シルバーの調理設備、セラミックタイルの床、黒い床、茶色いキッチンカウンター) の写真
パリにある高級な中くらいなインダストリアルスタイルのおしゃれなキッチン (ダブルシンク、シェーカースタイル扉のキャビネット、黒いキャビネット、木材カウンター、白いキッチンパネル、サブウェイタイルのキッチンパネル、シルバーの調理設備、セラミックタイルの床、黒い床、茶色いキッチンカウンター) の写真
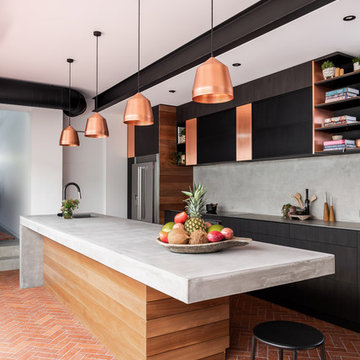
パースにある広いインダストリアルスタイルのおしゃれなキッチン (アンダーカウンターシンク、フラットパネル扉のキャビネット、濃色木目調キャビネット、コンクリートカウンター、グレーのキッチンパネル、シルバーの調理設備、レンガの床、赤い床、グレーのキッチンカウンター) の写真
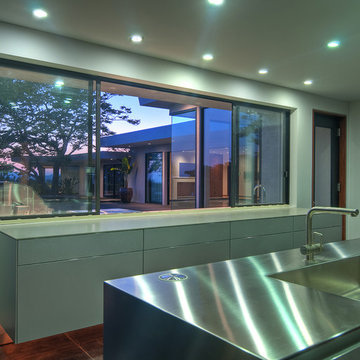
Modern Chef's Kitchen by Bulthaup with Pass Through Window to Patio
Photography by Jon Robershaw
ロサンゼルスにある広いインダストリアルスタイルのおしゃれなキッチン (一体型シンク、フラットパネル扉のキャビネット、濃色木目調キャビネット、ステンレスカウンター、シルバーの調理設備、ライムストーンの床、黒い床) の写真
ロサンゼルスにある広いインダストリアルスタイルのおしゃれなキッチン (一体型シンク、フラットパネル扉のキャビネット、濃色木目調キャビネット、ステンレスカウンター、シルバーの調理設備、ライムストーンの床、黒い床) の写真
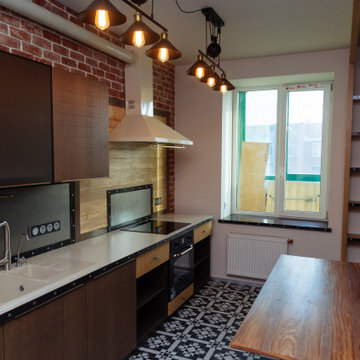
Помещение данной кухни условно разделено на две зоны – рабочую и обеденную. Нельзя не обратить внимание на урбанистический и даже несколько брутальный дизайн кухни в целом. Кирпичная кладка, большие окна, декор из металла, трубы, балки, имитация бетона - все это активно выделяется и подчеркивается нашим кухонным гарнитуром в стиле лофт. Деревянные фасады в сочетании с черным матовым стеклом и кованными элементами подчеркивают общую концепцию интерьера кухни.
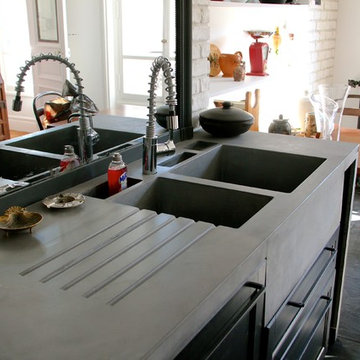
Delphine Monnier
Réalisation d'un évier sur mesure en Béton Ductal
Conception DMArchitectures, Réalisation BALIAN Béton
パリにある高級な広いインダストリアルスタイルのおしゃれなキッチン (ダブルシンク、インセット扉のキャビネット、黒いキャビネット、コンクリートカウンター、黒いキッチンパネル、スレートのキッチンパネル、黒い調理設備、スレートの床、黒い床、グレーのキッチンカウンター) の写真
パリにある高級な広いインダストリアルスタイルのおしゃれなキッチン (ダブルシンク、インセット扉のキャビネット、黒いキャビネット、コンクリートカウンター、黒いキッチンパネル、スレートのキッチンパネル、黒い調理設備、スレートの床、黒い床、グレーのキッチンカウンター) の写真
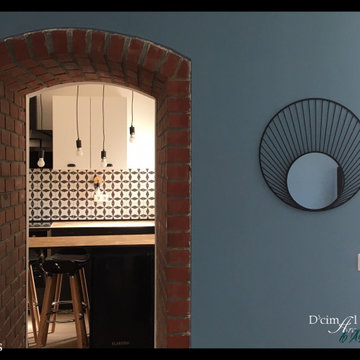
Cuisine avec ilot dinatoire, plan de travail en osb - Industriel
パリにある低価格の中くらいなインダストリアルスタイルのおしゃれなキッチン (シングルシンク、フラットパネル扉のキャビネット、木材カウンター、白いキッチンパネル、テラコッタタイルのキッチンパネル、黒い調理設備、テラコッタタイルの床、黒い床) の写真
パリにある低価格の中くらいなインダストリアルスタイルのおしゃれなキッチン (シングルシンク、フラットパネル扉のキャビネット、木材カウンター、白いキッチンパネル、テラコッタタイルのキッチンパネル、黒い調理設備、テラコッタタイルの床、黒い床) の写真
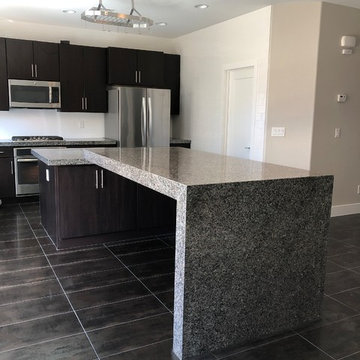
ラスベガスにあるお手頃価格の中くらいなインダストリアルスタイルのおしゃれなキッチン (ダブルシンク、フラットパネル扉のキャビネット、黒いキャビネット、御影石カウンター、白いキッチンパネル、サブウェイタイルのキッチンパネル、シルバーの調理設備、磁器タイルの床、黒い床、グレーのキッチンカウンター) の写真
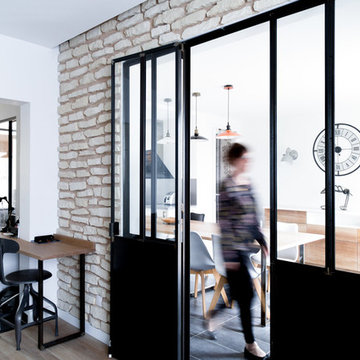
Verrière acier et verre, style industriel, donnant sur la cuisine, murs avec parement de pierres naturelles, plan de travail acier, table bois naturel sur mesure, chaises design scandinave, coin bureau sur mesure avec siège de style industriel
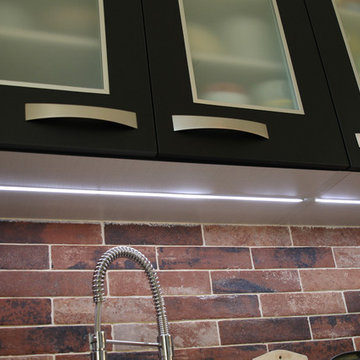
Cédric Cohen
パリにあるお手頃価格の小さなインダストリアルスタイルのおしゃれなキッチン (シングルシンク、インセット扉のキャビネット、黒いキャビネット、ラミネートカウンター、赤いキッチンパネル、レンガのキッチンパネル、黒い調理設備、リノリウムの床、アイランドなし、黒い床) の写真
パリにあるお手頃価格の小さなインダストリアルスタイルのおしゃれなキッチン (シングルシンク、インセット扉のキャビネット、黒いキャビネット、ラミネートカウンター、赤いキッチンパネル、レンガのキッチンパネル、黒い調理設備、リノリウムの床、アイランドなし、黒い床) の写真
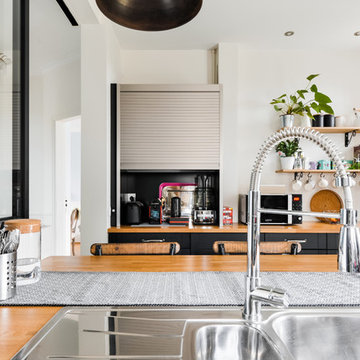
Fanny CATHELINEAU
パリにある高級な中くらいなインダストリアルスタイルのおしゃれなキッチン (ダブルシンク、シェーカースタイル扉のキャビネット、黒いキャビネット、木材カウンター、白いキッチンパネル、サブウェイタイルのキッチンパネル、シルバーの調理設備、セラミックタイルの床、黒い床、茶色いキッチンカウンター) の写真
パリにある高級な中くらいなインダストリアルスタイルのおしゃれなキッチン (ダブルシンク、シェーカースタイル扉のキャビネット、黒いキャビネット、木材カウンター、白いキッチンパネル、サブウェイタイルのキッチンパネル、シルバーの調理設備、セラミックタイルの床、黒い床、茶色いキッチンカウンター) の写真
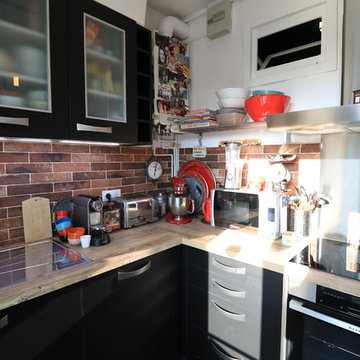
Cédric Cohen
パリにあるお手頃価格の小さなインダストリアルスタイルのおしゃれなキッチン (シングルシンク、インセット扉のキャビネット、黒いキャビネット、ラミネートカウンター、赤いキッチンパネル、レンガのキッチンパネル、黒い調理設備、リノリウムの床、アイランドなし、黒い床) の写真
パリにあるお手頃価格の小さなインダストリアルスタイルのおしゃれなキッチン (シングルシンク、インセット扉のキャビネット、黒いキャビネット、ラミネートカウンター、赤いキッチンパネル、レンガのキッチンパネル、黒い調理設備、リノリウムの床、アイランドなし、黒い床) の写真
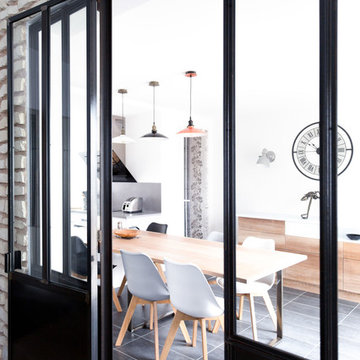
Verrière acier et verre, style industriel, donnant sur la cuisine, murs avec parement de pierres naturelles
トゥールーズにある中くらいなインダストリアルスタイルのおしゃれなキッチン (アンダーカウンターシンク、インセット扉のキャビネット、白いキャビネット、木材カウンター、グレーのキッチンパネル、メタルタイルのキッチンパネル、シルバーの調理設備、スレートの床、黒い床、ベージュのキッチンカウンター) の写真
トゥールーズにある中くらいなインダストリアルスタイルのおしゃれなキッチン (アンダーカウンターシンク、インセット扉のキャビネット、白いキャビネット、木材カウンター、グレーのキッチンパネル、メタルタイルのキッチンパネル、シルバーの調理設備、スレートの床、黒い床、ベージュのキッチンカウンター) の写真
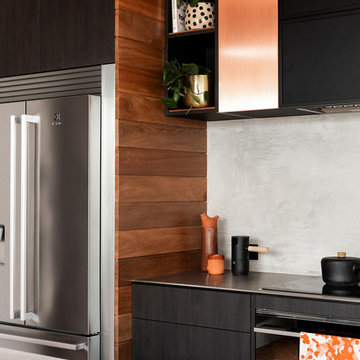
パースにある広いインダストリアルスタイルのおしゃれなキッチン (アンダーカウンターシンク、フラットパネル扉のキャビネット、濃色木目調キャビネット、コンクリートカウンター、グレーのキッチンパネル、シルバーの調理設備、レンガの床、赤い床、グレーのキッチンカウンター) の写真
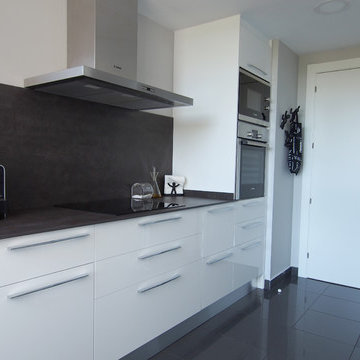
Cocina en blanco donde destaca la encimera Neolith Iron Grey
バルセロナにある高級な中くらいなインダストリアルスタイルのおしゃれなキッチン (アンダーカウンターシンク、フラットパネル扉のキャビネット、白いキャビネット、茶色いキッチンパネル、シルバーの調理設備、セラミックタイルの床、アイランドなし、黒い床) の写真
バルセロナにある高級な中くらいなインダストリアルスタイルのおしゃれなキッチン (アンダーカウンターシンク、フラットパネル扉のキャビネット、白いキャビネット、茶色いキッチンパネル、シルバーの調理設備、セラミックタイルの床、アイランドなし、黒い床) の写真
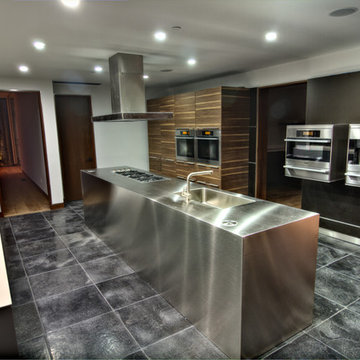
Modern Chef's Kitchen by Bulthaup with Hand Chiseled Black Limestone Tile Flooring
Photography by Jon Robershaw
ロサンゼルスにある広いインダストリアルスタイルのおしゃれなキッチン (一体型シンク、フラットパネル扉のキャビネット、濃色木目調キャビネット、ステンレスカウンター、シルバーの調理設備、ライムストーンの床、黒い床) の写真
ロサンゼルスにある広いインダストリアルスタイルのおしゃれなキッチン (一体型シンク、フラットパネル扉のキャビネット、濃色木目調キャビネット、ステンレスカウンター、シルバーの調理設備、ライムストーンの床、黒い床) の写真
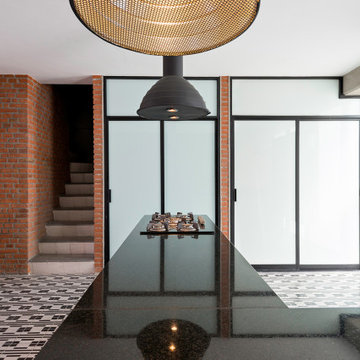
Tadeo 4909 is a building that takes place in a high-growth zone of the city, seeking out to offer an urban, expressive and custom housing. It consists of 8 two-level lofts, each of which is distinct to the others.
The area where the building is set is highly chaotic in terms of architectural typologies, textures and colors, so it was therefore chosen to generate a building that would constitute itself as the order within the neighborhood’s chaos. For the facade, three types of screens were used: white, satin and light. This achieved a dynamic design that simultaneously allows the most passage of natural light to the various environments while providing the necessary privacy as required by each of the spaces.
Additionally, it was determined to use apparent materials such as concrete and brick, which given their rugged texture contrast with the clearness of the building’s crystal outer structure.
Another guiding idea of the project is to provide proactive and ludic spaces of habitation. The spaces’ distribution is variable. The communal areas and one room are located on the main floor, whereas the main room / studio are located in another level – depending on its location within the building this second level may be either upper or lower.
In order to achieve a total customization, the closets and the kitchens were exclusively designed. Additionally, tubing and handles in bathrooms as well as the kitchen’s range hoods and lights were designed with utmost attention to detail.
Tadeo 4909 is an innovative building that seeks to step out of conventional paradigms, creating spaces that combine industrial aesthetics within an inviting environment.
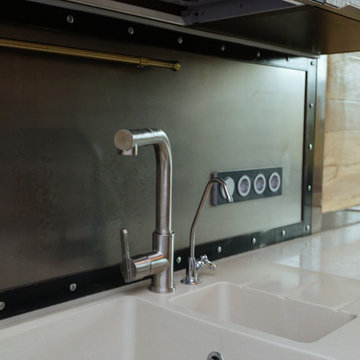
Помещение данной кухни условно разделено на две зоны – рабочую и обеденную. Нельзя не обратить внимание на урбанистический и даже несколько брутальный дизайн кухни в целом. Кирпичная кладка, большие окна, декор из металла, трубы, балки, имитация бетона - все это активно выделяется и подчеркивается нашим кухонным гарнитуром в стиле лофт. Деревянные фасады в сочетании с черным матовым стеклом и кованными элементами подчеркивают общую концепцию интерьера кухни.
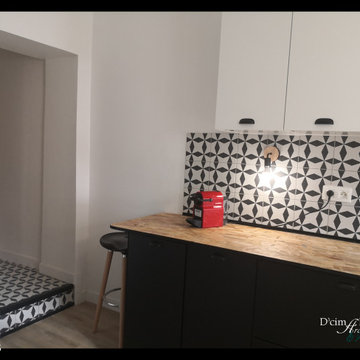
Cuisine avec ilot dinatoire, plan de travail en osb - Industriel
パリにある低価格の中くらいなインダストリアルスタイルのおしゃれなキッチン (シングルシンク、フラットパネル扉のキャビネット、木材カウンター、白いキッチンパネル、テラコッタタイルのキッチンパネル、黒い調理設備、テラコッタタイルの床、黒い床) の写真
パリにある低価格の中くらいなインダストリアルスタイルのおしゃれなキッチン (シングルシンク、フラットパネル扉のキャビネット、木材カウンター、白いキッチンパネル、テラコッタタイルのキッチンパネル、黒い調理設備、テラコッタタイルの床、黒い床) の写真
インダストリアルスタイルの独立型キッチン (黒い床、赤い床) の写真
1
