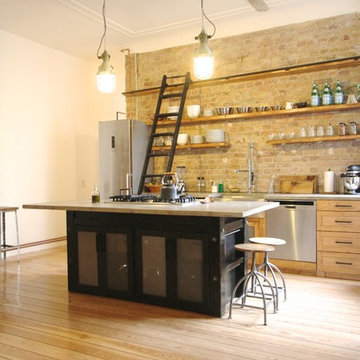インダストリアルスタイルのキッチン (淡色無垢フローリング、トラバーチンの床、クッションフロア) の写真
絞り込み:
資材コスト
並び替え:今日の人気順
写真 1〜20 枚目(全 2,263 枚)
1/5

お手頃価格のインダストリアルスタイルのおしゃれなキッチン (エプロンフロントシンク、シェーカースタイル扉のキャビネット、黒いキャビネット、赤いキッチンパネル、レンガのキッチンパネル、シルバーの調理設備、淡色無垢フローリング、白いキッチンカウンター) の写真

コロンバスにある高級な広いインダストリアルスタイルのおしゃれなキッチン (一体型シンク、フラットパネル扉のキャビネット、ステンレスキャビネット、ステンレスカウンター、白いキッチンパネル、シルバーの調理設備、淡色無垢フローリング、茶色い床、白いキッチンカウンター) の写真

他の地域にある広いインダストリアルスタイルのおしゃれなキッチン (アンダーカウンターシンク、フラットパネル扉のキャビネット、濃色木目調キャビネット、白いキッチンパネル、レンガのキッチンパネル、パネルと同色の調理設備、淡色無垢フローリング、ベージュの床、ソープストーンカウンター) の写真

ニューヨークにある中くらいなインダストリアルスタイルのおしゃれなキッチン (エプロンフロントシンク、黒いキャビネット、コンクリートカウンター、白いキッチンパネル、サブウェイタイルのキッチンパネル、シルバーの調理設備、淡色無垢フローリング、アイランドなし、ベージュの床、フラットパネル扉のキャビネット) の写真

Add another dimension to your design with a variety of on-trend edge profiles and laminate surfaces. Exclusive edge profiles and an assortment of beautiful color and pattern options bring distinct style to any space.
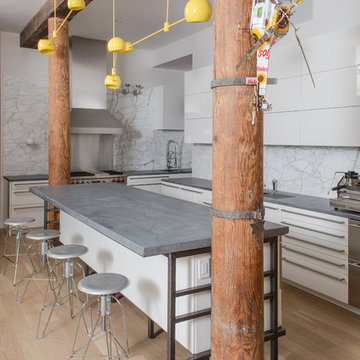
Ryan Struck Photography
ニューヨークにあるインダストリアルスタイルのおしゃれなキッチン (フラットパネル扉のキャビネット、白いキャビネット、白いキッチンパネル、シルバーの調理設備、淡色無垢フローリング) の写真
ニューヨークにあるインダストリアルスタイルのおしゃれなキッチン (フラットパネル扉のキャビネット、白いキャビネット、白いキッチンパネル、シルバーの調理設備、淡色無垢フローリング) の写真

マイアミにある高級な小さなインダストリアルスタイルのおしゃれなキッチン (ダブルシンク、シェーカースタイル扉のキャビネット、黒いキャビネット、木材カウンター、シルバーの調理設備、赤いキッチンパネル、レンガのキッチンパネル、淡色無垢フローリング、茶色い床、白いキッチンカウンター) の写真
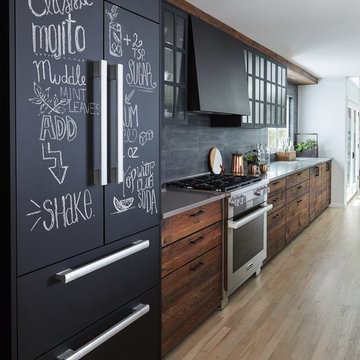
ニューヨークにある高級な広いインダストリアルスタイルのおしゃれなキッチン (アンダーカウンターシンク、フラットパネル扉のキャビネット、濃色木目調キャビネット、グレーのキッチンパネル、黒い調理設備、淡色無垢フローリング、ベージュの床、グレーのキッチンカウンター) の写真

Stainless steel cabinets and loads of subway tile for this 1928 kitchen remodel.
他の地域にあるインダストリアルスタイルのおしゃれなキッチン (エプロンフロントシンク、フラットパネル扉のキャビネット、ステンレスキャビネット、木材カウンター、白いキッチンパネル、サブウェイタイルのキッチンパネル、シルバーの調理設備、クッションフロア、黒い床) の写真
他の地域にあるインダストリアルスタイルのおしゃれなキッチン (エプロンフロントシンク、フラットパネル扉のキャビネット、ステンレスキャビネット、木材カウンター、白いキッチンパネル、サブウェイタイルのキッチンパネル、シルバーの調理設備、クッションフロア、黒い床) の写真
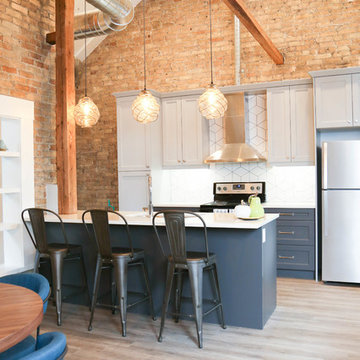
トロントにあるインダストリアルスタイルのおしゃれなキッチン (シェーカースタイル扉のキャビネット、青いキャビネット、白いキッチンパネル、シルバーの調理設備、淡色無垢フローリング、ベージュの床) の写真

フィラデルフィアにあるラグジュアリーな広いインダストリアルスタイルのおしゃれなキッチン (ドロップインシンク、フラットパネル扉のキャビネット、白いキャビネット、木材カウンター、白いキッチンパネル、シルバーの調理設備、淡色無垢フローリング、セラミックタイルのキッチンパネル) の写真

オークランドにある高級な広いインダストリアルスタイルのおしゃれなキッチン (ダブルシンク、フラットパネル扉のキャビネット、グレーのキャビネット、クオーツストーンカウンター、グレーのキッチンパネル、黒い調理設備、淡色無垢フローリング、茶色い床、グレーのキッチンカウンター) の写真

Natural materials in interior design are here to stay for 2023, but mix and match them with industrial finishes for a look that's reminiscent of a renovated warehouse apartment.
Panelled cabinets in natural oak offer a soft foundation for which to dial-up your hardware details. Industrial textures — knurled swirling and grooving — add moments of visual intrigue and ruggedness, to offer balance to your kitchen scheme.
You heard it here first, but Stainless Steel is having a resurgence in popularity. A cooler-toned alternative to brass hardware, steel is also corrosion-resistant and recycling-friendly. Win win? Style our SWIRLED SEARLE T-Bar Handles and SWIFT Knobs in Stainless Steel against neutral cabinets, adding tactile touch points that will elevate your functional kitchen space.

For the kitchen, we decided to go with a double-tier upper cabinet to utilize the height of the loft with its very high ceiling. We also decided to go with the Bottle Green cabinet color by Ultracraft that gives an eclectic feel tying in well with the exposed brick and natural wood features. We paired the green with the Rag Bone cabinet color that balanced it out and blended in with the rest of the space, allowing the green and brass hardware to pop. We also extended the lower cabinets and added a wine fridge to better serve the bar area, perfect for entertaining. Finally, the Ventao Gold Quartz countertop with warm veining tied in perfectly with the brass hardware and Black and Brass faucet.

モスクワにあるお手頃価格の小さなインダストリアルスタイルのおしゃれなダイニングキッチン (一体型シンク、シェーカースタイル扉のキャビネット、白いキャビネット、ステンレスカウンター、赤いキッチンパネル、レンガのキッチンパネル、カラー調理設備、淡色無垢フローリング) の写真

Holly Werner
セントルイスにある高級な小さなインダストリアルスタイルのおしゃれなキッチン (アンダーカウンターシンク、シェーカースタイル扉のキャビネット、グレーのキャビネット、大理石カウンター、白いキッチンパネル、セラミックタイルのキッチンパネル、シルバーの調理設備、淡色無垢フローリング、茶色い床、白いキッチンカウンター) の写真
セントルイスにある高級な小さなインダストリアルスタイルのおしゃれなキッチン (アンダーカウンターシンク、シェーカースタイル扉のキャビネット、グレーのキャビネット、大理石カウンター、白いキッチンパネル、セラミックタイルのキッチンパネル、シルバーの調理設備、淡色無垢フローリング、茶色い床、白いキッチンカウンター) の写真

photos by Pedro Marti
This large light-filled open loft in the Tribeca neighborhood of New York City was purchased by a growing family to make into their family home. The loft, previously a lighting showroom, had been converted for residential use with the standard amenities but was entirely open and therefore needed to be reconfigured. One of the best attributes of this particular loft is its extremely large windows situated on all four sides due to the locations of neighboring buildings. This unusual condition allowed much of the rear of the space to be divided into 3 bedrooms/3 bathrooms, all of which had ample windows. The kitchen and the utilities were moved to the center of the space as they did not require as much natural lighting, leaving the entire front of the loft as an open dining/living area. The overall space was given a more modern feel while emphasizing it’s industrial character. The original tin ceiling was preserved throughout the loft with all new lighting run in orderly conduit beneath it, much of which is exposed light bulbs. In a play on the ceiling material the main wall opposite the kitchen was clad in unfinished, distressed tin panels creating a focal point in the home. Traditional baseboards and door casings were thrown out in lieu of blackened steel angle throughout the loft. Blackened steel was also used in combination with glass panels to create an enclosure for the office at the end of the main corridor; this allowed the light from the large window in the office to pass though while creating a private yet open space to work. The master suite features a large open bath with a sculptural freestanding tub all clad in a serene beige tile that has the feel of concrete. The kids bath is a fun play of large cobalt blue hexagon tile on the floor and rear wall of the tub juxtaposed with a bright white subway tile on the remaining walls. The kitchen features a long wall of floor to ceiling white and navy cabinetry with an adjacent 15 foot island of which half is a table for casual dining. Other interesting features of the loft are the industrial ladder up to the small elevated play area in the living room, the navy cabinetry and antique mirror clad dining niche, and the wallpapered powder room with antique mirror and blackened steel accessories.
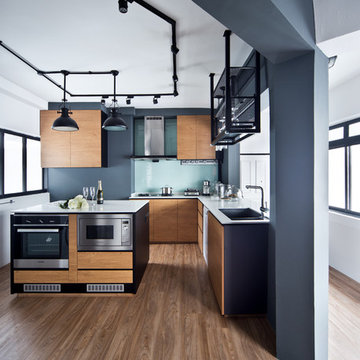
COPYRIGHT © DISTINCTidENTITY PTE LTD
シンガポールにあるインダストリアルスタイルのおしゃれなキッチン (フラットパネル扉のキャビネット、淡色木目調キャビネット、ガラス板のキッチンパネル、シルバーの調理設備、淡色無垢フローリング) の写真
シンガポールにあるインダストリアルスタイルのおしゃれなキッチン (フラットパネル扉のキャビネット、淡色木目調キャビネット、ガラス板のキッチンパネル、シルバーの調理設備、淡色無垢フローリング) の写真
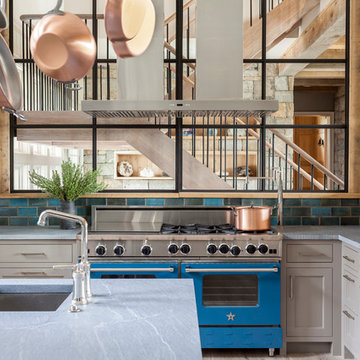
Chi Chi Ubinia
ニューヨークにある広いインダストリアルスタイルのおしゃれなアイランドキッチン (アンダーカウンターシンク、落し込みパネル扉のキャビネット、グレーのキャビネット、大理石カウンター、青いキッチンパネル、セラミックタイルのキッチンパネル、カラー調理設備、淡色無垢フローリング) の写真
ニューヨークにある広いインダストリアルスタイルのおしゃれなアイランドキッチン (アンダーカウンターシンク、落し込みパネル扉のキャビネット、グレーのキャビネット、大理石カウンター、青いキッチンパネル、セラミックタイルのキッチンパネル、カラー調理設備、淡色無垢フローリング) の写真
インダストリアルスタイルのキッチン (淡色無垢フローリング、トラバーチンの床、クッションフロア) の写真
1
