広い黒いインダストリアルスタイルのキッチン (ベージュのキッチンカウンター、白いキッチンカウンター) の写真
絞り込み:
資材コスト
並び替え:今日の人気順
写真 1〜20 枚目(全 68 枚)

A daring combination of forms and finishes yielded an exciting contemporary/industrial hybrid. In a converted wedge-shaped factory building, this loft’s quirky shape was celebrated, not disguised. Contrasting flooring demarcates what is, in fact, a literal work triangle. The island’s unusual five-sided shape proudly reiterates the room’s footprint; the three waterfall ends accentuate its one-of-a-kind geometry. Four different materials were chosen to establish a playful dialogue between light, dark, and texture: caramel-stained rift cut oak on open cabinets; matte charcoal gray paint on tall and wall cabinets; brushed bronze oil-rubbed wire mesh inserts for bases; and panels in a laminate resembling knotty weathered wood. White quartz countertops provide a unifying feature. Open cabinets are singular for their asymmetrical placement and, in some spots, open-ended configuration within the tall units.
The breathtaking dining table was fashioned from two free-form live edge planks, joined by a ribbon of clear epoxy resin, thus creating the illusion of a stream meandering through fallen trees. Black elements contribute an industrial edge: an open-framed metal wall shelf over the sink; iron table legs; a mix of dining chairs in mid-century wire mesh, molded plastic, and retro aluminum; and machinery castors on the low-slung coffee table.
This project was designed by Bilotta Designer Daniel Popescu in collaboration with MeldNYC. Photography is by Nico Arellano.
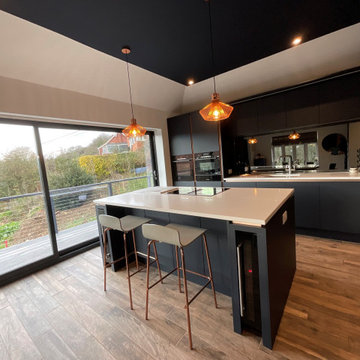
Industrial style dark blue handleless kitchen with copper handrails, bright white quartz worktops, feature lighting and a smoked mirror splashback. The central island features a vented induction hob, breakfast bar seating and a fantastic view of the Derbyshire countryside.

コロンバスにある高級な広いインダストリアルスタイルのおしゃれなキッチン (一体型シンク、フラットパネル扉のキャビネット、ステンレスキャビネット、ステンレスカウンター、白いキッチンパネル、シルバーの調理設備、淡色無垢フローリング、茶色い床、白いキッチンカウンター) の写真

Walk-in pantry.
The kitchen is a stunning fusion of contemporary and industrial design. Black shaker cabinets lend a sleek, modern feel, while a custom range hood stands out as a unique centerpiece. Open shelving adds character and showcases decorative items against a backdrop of a vaulted wood-lined ceiling, infusing warmth. The island, with seating for four, serves as a social hub and practical workspace. A discreet walk-in pantry offers ample storage, keeping the kitchen organized and pristine. This space seamlessly combines style and functionality, making it the heart of the home.
Martin Bros. Contracting, Inc., General Contractor; Helman Sechrist Architecture, Architect; JJ Osterloo Design, Designer; Photography by Marie Kinney.

The minimal shaker detail on the cabinetry brings a contemporary feeling to this project. Handpainted dark furniture contrasts beautifully with the brass handles, Quooker tap and the purity of the quartz worktops.

ロサンゼルスにある高級な広いインダストリアルスタイルのおしゃれなキッチン (ラミネートの床、エプロンフロントシンク、シェーカースタイル扉のキャビネット、黒いキャビネット、赤いキッチンパネル、レンガのキッチンパネル、シルバーの調理設備、茶色い床、白いキッチンカウンター) の写真
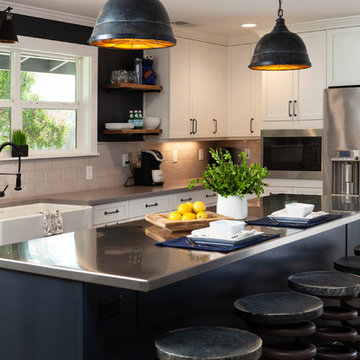
Ron Putnam
他の地域にあるラグジュアリーな広いインダストリアルスタイルのおしゃれなキッチン (エプロンフロントシンク、落し込みパネル扉のキャビネット、白いキャビネット、クオーツストーンカウンター、ベージュキッチンパネル、磁器タイルのキッチンパネル、シルバーの調理設備、茶色い床、ベージュのキッチンカウンター、クッションフロア) の写真
他の地域にあるラグジュアリーな広いインダストリアルスタイルのおしゃれなキッチン (エプロンフロントシンク、落し込みパネル扉のキャビネット、白いキャビネット、クオーツストーンカウンター、ベージュキッチンパネル、磁器タイルのキッチンパネル、シルバーの調理設備、茶色い床、ベージュのキッチンカウンター、クッションフロア) の写真
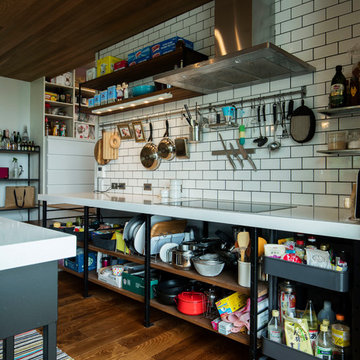
他の地域にある広いインダストリアルスタイルのおしゃれなキッチン (一体型シンク、オープンシェルフ、黒いキャビネット、御影石カウンター、白いキッチンパネル、サブウェイタイルのキッチンパネル、黒い調理設備、濃色無垢フローリング、茶色い床、白いキッチンカウンター) の写真
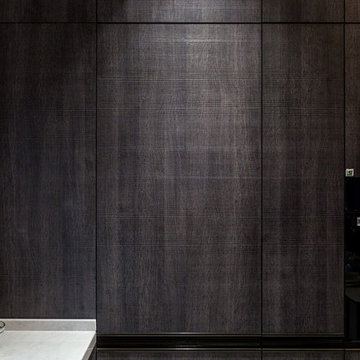
Кухня наших клиентов Бруно + Фаворит. Горизонтальную систему хранения,заменили вертикальной. В результате часть боковой стены, практически до двери, заняли высокие шкафы в корпусах из ЛДСП цвета «венге». За фактурными фасадами из экомассива с красивым глубоким рельефом расположены антресольные шкафчики и выдвижные ящики. Кроме того, в «мертвых углах» установлены выкатные сетки LeMans, а рядом с духовым шкафом расположена диспенса – цельная выкатная сетка. Здесь же и встраиваемая техника: поднятая на комфортную высоту духовка и вместительный холодильник.
Вдоль стены с окном разместилась рабочая зона. Ее длина 3,5 метра.
В отличие от шкафа-колонны, в основной рабочей зоне гладкие фасады из МДФ с интегрированными ручками. Пространство за ними тоже не пустует: здесь и выдвижные ящики, и отделение для двойного мусорного ведра с сеткой для хранения чистящих средств, и глубокие полки для кухонной утвари. Выдвижные ящики – с удобными лотками для хранения столовых приборов и необходимых хозяйственных мелочей. Выдвигаются и задвигаются ящики мягко и плавно благодаря доводчикам.Столешница с интегрированной мойкой сделаны из акрилового камня. Чтобы подчеркнуть единство образа, стену за рабочей зоной и окно оформили тонкими плитами из того же материала.
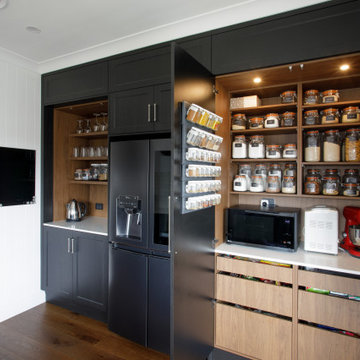
ブリスベンにある高級な広いインダストリアルスタイルのおしゃれなアイランドキッチン (アンダーカウンターシンク、シェーカースタイル扉のキャビネット、黒いキャビネット、クオーツストーンカウンター、白いキッチンパネル、サブウェイタイルのキッチンパネル、黒い調理設備、無垢フローリング、茶色い床、白いキッチンカウンター) の写真
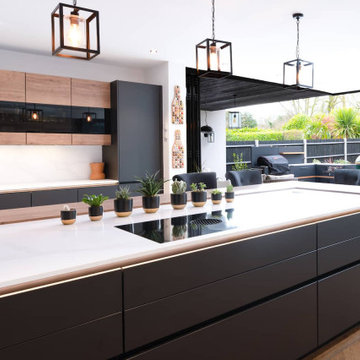
This contemporary, industrial-style dark grey kitchen was a major extension project for a family on the Watford Road. Our client wanted to transform their forever home into a perfect space for the family that is also great for entertaining friends.
We used a dark grey colour palette combined with industrial design elements while keeping things light and airy throughout. The massive kitchen island is the perfect spot for both daily meals and hosting parties, and we added pendant lights above it to make it the centrepiece of the entire space.
The handleless cabinets from Nobilia's Anti-Fingerprint line in Matt Graphite with Havana wood accents create an overall contemporary look. Meanwhile, Algarve Granite's polished quartz in Calacatta Luxo for worktops to lighten up and add a touch of elegance to the space. For appliances, we used Siemens, Quooker, Bora, and Fisher & Paykel. They aren't just stylish — they're easy to use and functional too!
We also renovated their pantry and boot room to go along with the new kitchen. This major project would not have been possible without the help of Revamp Home Improvements.
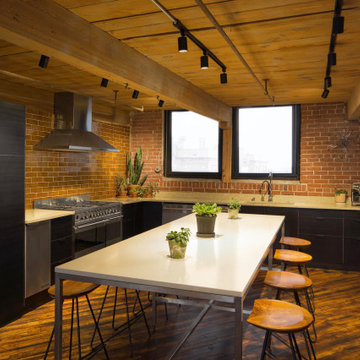
Design an industrial style of the kitchen that will make you want to cook daily by using our warm neutral Columbia Plateau Glazed Thin Brick.
DESIGN
Foreground Design
PHOTOS
Anthony White
INSTALLER
Printfresh
Tile Shown: Glazed Thin Brick in Columbia Plateau
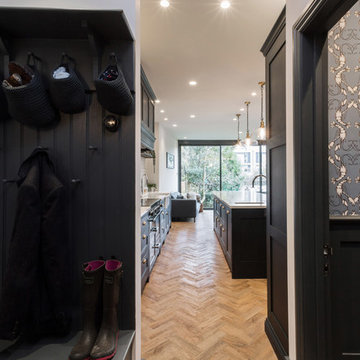
Tucked away in a lovely little side street in Greenwich, this London townhouse is beautiful and elegant, and so unassuming from the exterior! When the homeowners purchased the property in 2016, it was divided into three separate flats and in desperate need of some TLC! Two years on, stepping through the immaculately painted charcoal front door was an absolute pleasure, and it is certainly one of those houses that make you say 'WOW!'.
Burlanes were commissioned to design, handmake and install an industrial style kitchen, with all the benefits of contemporary living.
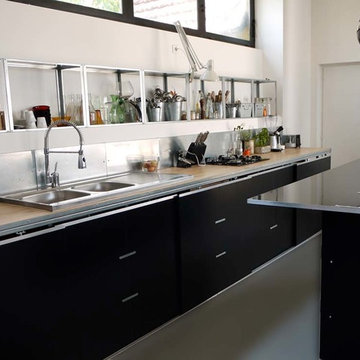
David Bour
ナントにある広いインダストリアルスタイルのおしゃれなキッチン (アンダーカウンターシンク、フラットパネル扉のキャビネット、黒いキャビネット、木材カウンター、グレーのキッチンパネル、メタルタイルのキッチンパネル、パネルと同色の調理設備、コンクリートの床、グレーの床、ベージュのキッチンカウンター) の写真
ナントにある広いインダストリアルスタイルのおしゃれなキッチン (アンダーカウンターシンク、フラットパネル扉のキャビネット、黒いキャビネット、木材カウンター、グレーのキッチンパネル、メタルタイルのキッチンパネル、パネルと同色の調理設備、コンクリートの床、グレーの床、ベージュのキッチンカウンター) の写真
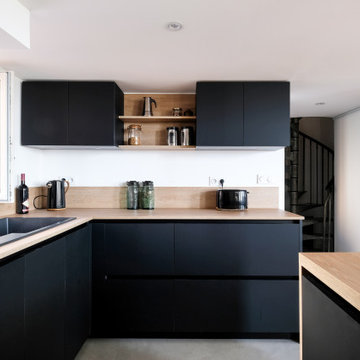
La cuisine a été intégralement rénovée dans un esprit industriel. Elle se compose de nombreux rangements, d'un plan de travail en bois et d'un sol en béton ciré.
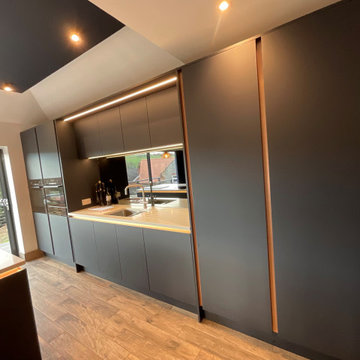
Industrial style dark blue handleless kitchen with copper handrails, bright white quartz worktops, feature lighting and a smoked mirror splashback. The central island features a vented induction hob, breakfast bar seating and a fantastic view of the Derbyshire countryside.
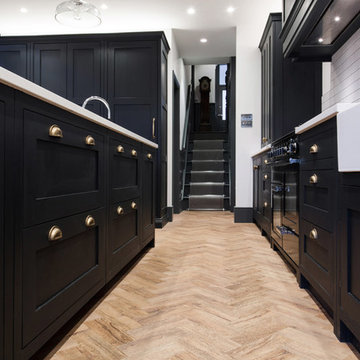
Tucked away in a lovely little side street in Greenwich, this London townhouse is beautiful and elegant, and so unassuming from the exterior! When the homeowners purchased the property in 2016, it was divided into three separate flats and in desperate need of some TLC! Two years on, stepping through the immaculately painted charcoal front door was an absolute pleasure, and it is certainly one of those houses that make you say 'WOW!'.
Burlanes were commissioned to design, handmake and install an industrial style kitchen, with all the benefits of contemporary living.
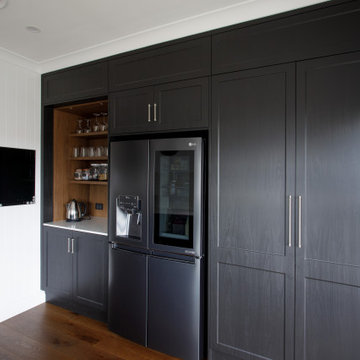
ブリスベンにある高級な広いインダストリアルスタイルのおしゃれなアイランドキッチン (アンダーカウンターシンク、シェーカースタイル扉のキャビネット、黒いキャビネット、クオーツストーンカウンター、白いキッチンパネル、サブウェイタイルのキッチンパネル、黒い調理設備、無垢フローリング、茶色い床、白いキッチンカウンター) の写真
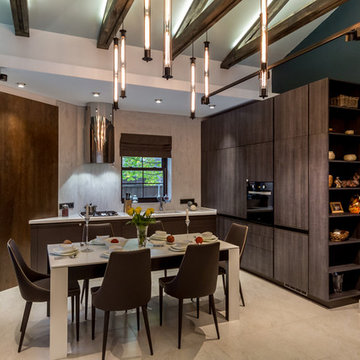
Кухня наших клиентов Бруно + Фаворит. Горизонтальную систему хранения,заменили вертикальной. В результате часть боковой стены, практически до двери, заняли высокие шкафы в корпусах из ЛДСП цвета «венге». За фактурными фасадами из экомассива с красивым глубоким рельефом расположены антресольные шкафчики и выдвижные ящики. Кроме того, в «мертвых углах» установлены выкатные сетки LeMans, а рядом с духовым шкафом расположена диспенса – цельная выкатная сетка. Здесь же и встраиваемая техника: поднятая на комфортную высоту духовка и вместительный холодильник.
Вдоль стены с окном разместилась рабочая зона. Ее длина 3,5 метра.
В отличие от шкафа-колонны, в основной рабочей зоне гладкие фасады из МДФ с интегрированными ручками. Пространство за ними тоже не пустует: здесь и выдвижные ящики, и отделение для двойного мусорного ведра с сеткой для хранения чистящих средств, и глубокие полки для кухонной утвари. Выдвижные ящики – с удобными лотками для хранения столовых приборов и необходимых хозяйственных мелочей. Выдвигаются и задвигаются ящики мягко и плавно благодаря доводчикам.Столешница с интегрированной мойкой сделаны из акрилового камня. Чтобы подчеркнуть единство образа, стену за рабочей зоной и окно оформили тонкими плитами из того же материала.
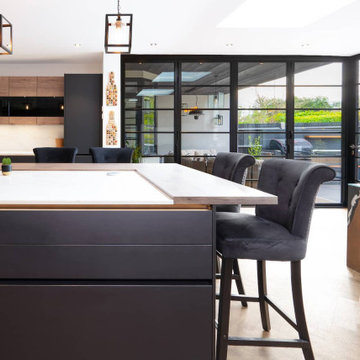
This contemporary, industrial-style dark grey kitchen was a major extension project for a family on the Watford Road. Our client wanted to transform their forever home into a perfect space for the family that is also great for entertaining friends.
We used a dark grey colour palette combined with industrial design elements while keeping things light and airy throughout. The massive kitchen island is the perfect spot for both daily meals and hosting parties, and we added pendant lights above it to make it the centrepiece of the entire space.
The handleless cabinets from Nobilia's Anti-Fingerprint line in Matt Graphite with Havana wood accents create an overall contemporary look. Meanwhile, Algarve Granite's polished quartz in Calacatta Luxo for worktops to lighten up and add a touch of elegance to the space. For appliances, we used Siemens, Quooker, Bora, and Fisher & Paykel. They aren't just stylish — they're easy to use and functional too!
We also renovated their pantry and boot room to go along with the new kitchen. This major project would not have been possible without the help of Revamp Home Improvements.
広い黒いインダストリアルスタイルのキッチン (ベージュのキッチンカウンター、白いキッチンカウンター) の写真
1