ベージュのインダストリアルスタイルのキッチン (グレーのキッチンカウンター、ドロップインシンク、エプロンフロントシンク) の写真
絞り込み:
資材コスト
並び替え:今日の人気順
写真 1〜20 枚目(全 25 枚)
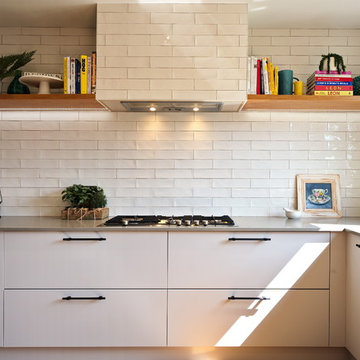
This striking space blends modern, classic and industrial touches to create an eclectic and homely feel.
The cabinets are a mixture of flat and panelled doors in grey tones, whilst the mobile island is in contrasting graphite and oak. There is a lot of flexible storage in the space with a multitude of drawers replacing wall cabinets, and all areas are clearly separated in to zones- including a dedicated space for storing all food, fresh, frozen and ambient.
The home owner was not afraid to take risks, and the overall look is contemporary but timeless with a touch of fun thrown in!
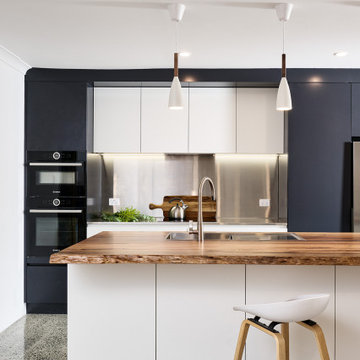
パースにあるお手頃価格の中くらいなインダストリアルスタイルのおしゃれなキッチン (ドロップインシンク、フラットパネル扉のキャビネット、黒いキャビネット、ステンレスカウンター、グレーのキッチンパネル、黒い調理設備、コンクリートの床、グレーの床、グレーのキッチンカウンター) の写真
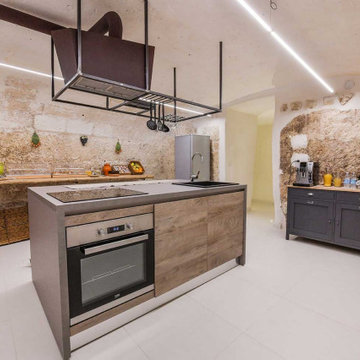
バーリにあるインダストリアルスタイルのおしゃれなキッチン (フラットパネル扉のキャビネット、淡色木目調キャビネット、ドロップインシンク、ラミネートカウンター、シルバーの調理設備、磁器タイルの床、白い床、グレーのキッチンカウンター、三角天井) の写真
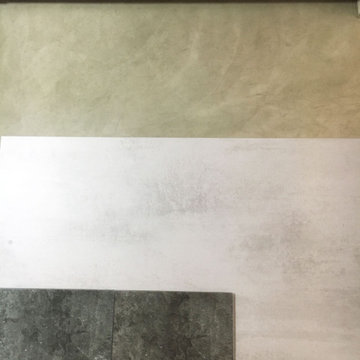
A veces las reformas van más allá de derribar el tabique que separa la cocina y el salón, a veces, es el suelo el hilo conductor, que en cierta manera unifica el espacio, le dota de un carácter particular e incluso es definidor de arquitectura como transmisor de sensaciones.
En esta ocasión se plantea la reforma integral de un piso en el centro de la ciudad para una persona que vive sola y con una vida social activa, por lo tanto conseguir un espacio diáfano tipo estudio se muestra como premisa de partida. Nos apoyamos en un suelo continuo de microcemento para lograr la sensación de continuidad y de apartamento industrial. Y lo reforzamos con un diseño de interiores de tonos neutros y cálidos para que el verde de la vegetación destaque.
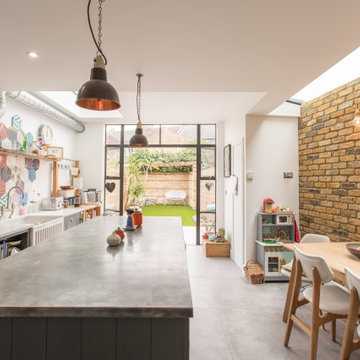
ロンドンにあるインダストリアルスタイルのおしゃれなキッチン (エプロンフロントシンク、グレーのキャビネット、マルチカラーのキッチンパネル、セメントタイルのキッチンパネル、シルバーの調理設備、グレーの床、グレーのキッチンカウンター) の写真
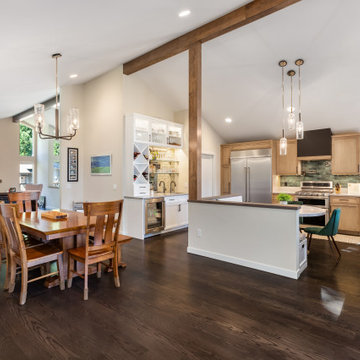
Opened up dinning room and kitchen. Vaulted ceilings.
シアトルにあるインダストリアルスタイルのおしゃれなキッチン (エプロンフロントシンク、淡色木目調キャビネット、珪岩カウンター、緑のキッチンパネル、シルバーの調理設備、濃色無垢フローリング、アイランドなし、グレーのキッチンカウンター) の写真
シアトルにあるインダストリアルスタイルのおしゃれなキッチン (エプロンフロントシンク、淡色木目調キャビネット、珪岩カウンター、緑のキッチンパネル、シルバーの調理設備、濃色無垢フローリング、アイランドなし、グレーのキッチンカウンター) の写真
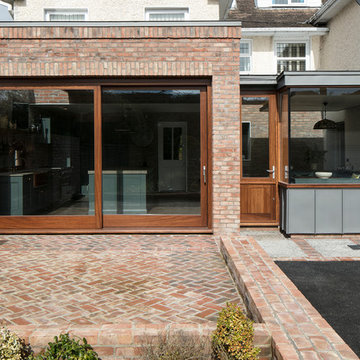
The clients brief for this large 1930s house was to demolish several internal walls to covert a narrow ‘L’ shaped kitchen into a large open family space. Key client desires included a nook capable of seating the whole family and a functional ‘industrial’ style.
Through a series of computer model presentations, we moved away from a conversion of the existing space developing instead an extension. The resultant large space was separated into a functional kitchen zone and a large nook area housed within a frameless glass bay window.
High quality rich natural materials such as handmade brick and hardwoods were enhanced with hidden natural lighting from above to create a rich, textured and layered look. Inspiration for this brightly lit complex space was drawn from the idea of the ‘Manhattan Loft’.
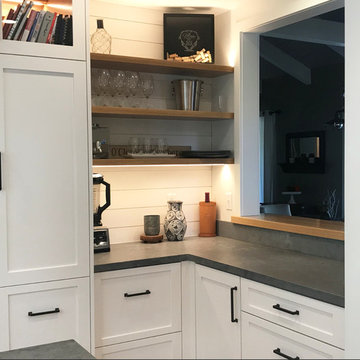
他の地域にあるインダストリアルスタイルのおしゃれなダイニングキッチン (エプロンフロントシンク、白いキャビネット、クオーツストーンカウンター、グレーのキッチンパネル、サブウェイタイルのキッチンパネル、シルバーの調理設備、グレーのキッチンカウンター) の写真

Frédéric Bali
パリにある高級な広いインダストリアルスタイルのおしゃれなキッチン (エプロンフロントシンク、オープンシェルフ、淡色木目調キャビネット、コンクリートカウンター、緑のキッチンパネル、黒い調理設備、セメントタイルの床、アイランドなし、緑の床、グレーのキッチンカウンター) の写真
パリにある高級な広いインダストリアルスタイルのおしゃれなキッチン (エプロンフロントシンク、オープンシェルフ、淡色木目調キャビネット、コンクリートカウンター、緑のキッチンパネル、黒い調理設備、セメントタイルの床、アイランドなし、緑の床、グレーのキッチンカウンター) の写真
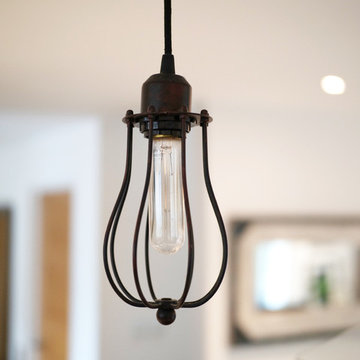
Detail of the industrial iron pendant lights over the kitchen island. The sharp black of the iron is an amazing contrast to the clean white walls.
ウエストミッドランズにあるお手頃価格の中くらいなインダストリアルスタイルのおしゃれなキッチン (ドロップインシンク、フラットパネル扉のキャビネット、グレーのキャビネット、人工大理石カウンター、パネルと同色の調理設備、ライムストーンの床、グレーのキッチンカウンター) の写真
ウエストミッドランズにあるお手頃価格の中くらいなインダストリアルスタイルのおしゃれなキッチン (ドロップインシンク、フラットパネル扉のキャビネット、グレーのキャビネット、人工大理石カウンター、パネルと同色の調理設備、ライムストーンの床、グレーのキッチンカウンター) の写真
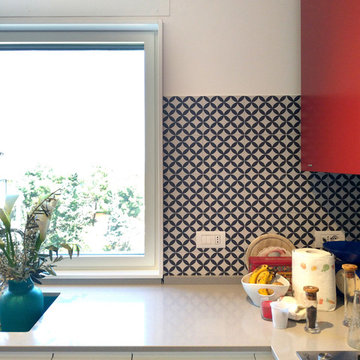
バーリにある中くらいなインダストリアルスタイルのおしゃれなキッチン (ドロップインシンク、フラットパネル扉のキャビネット、白いキャビネット、珪岩カウンター、グレーのキッチンパネル、シルバーの調理設備、濃色無垢フローリング、アイランドなし、グレーのキッチンカウンター) の写真
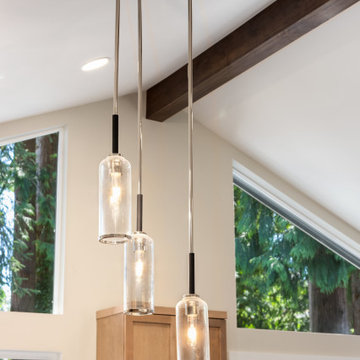
Wet bar and pantry view
シアトルにあるインダストリアルスタイルのおしゃれなキッチン (エプロンフロントシンク、淡色木目調キャビネット、珪岩カウンター、緑のキッチンパネル、シルバーの調理設備、濃色無垢フローリング、アイランドなし、グレーのキッチンカウンター) の写真
シアトルにあるインダストリアルスタイルのおしゃれなキッチン (エプロンフロントシンク、淡色木目調キャビネット、珪岩カウンター、緑のキッチンパネル、シルバーの調理設備、濃色無垢フローリング、アイランドなし、グレーのキッチンカウンター) の写真
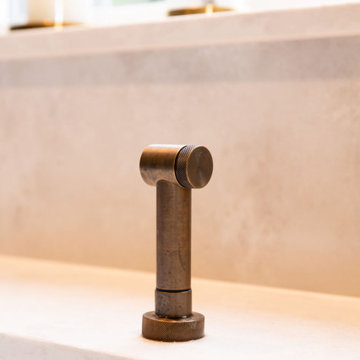
First of all, you are met with striking Crittal doors that open up to the brand-new kitchen. These modern doors connect the rooms and bring an industrial touch to the home.
The kitchen wasn’t just a standalone project, it was a home renovation project where work was undertaken throughout the entire property. Working with Beth Clancy, an interior designer – we took on this amazing opportunity to translate our client’s dreams into reality within a beautiful village known as Chalfont St Giles.
Kitchen vision: to take the best appliances, a rich deep green and brass finish, and combine it with our Classic In-Frame Shaker to create a timeless kitchen design.
With ideas from us, the designer and the client themselves, this collaborative approach resulted in a rich deep green as the main colour for the cabinets and a versatile open-plan space that would suit all needs.
Neptune Constable Green comes from the inspiration of 19th-century paintings. It’s a rich, inky colour that has been created with depth and love. This inky green takes on a dynamic character that further enhances the oak internals and the polished Heartly Grey quartz worktop found around the kitchen.
Centering the kitchen around a larger-than-life island, this central showpiece has been expertly crafted to provide a social spot for family gatherings and entertainment.
The focal point has to go to the Wolf 1216mm Sealed Burner Range Top with 6 Burners and Griddle and glass mirrored splashback. Many professional chefs choose gas cooking, simply because of the control. Wolf takes that control up a notch with this particular model, which includes six innovative burners, each dual-stacked with both upper and lower-tier flames.
Other top-line cooking features include built-in appliances from Siemens that seamlessly integrate with the cabinetry and a Liebherr fridge freezer. A Westin Prime extractor was also added to the design and sits under a bespoke mantle that has been completed with a white-washed oak shelf. Something a little different and something we absolutely love!
Adding to the shaker kitchen’s heritage, a Shaws sink completes the sink area. This iconic handcrafted fireclay sink is strategically placed beneath one of the beautiful windows. It not only enhances the kitchen’s charm but also provides practicality, complemented by a Quooker Classic Fusion in patinated brass and a Yardley bespoke rinse in patina brass.
Beyond the endless storage solutions, is a bespoke bi-fold breakfast station, complete with white-washed oak shelves and a beautiful feature that can be bought into family life in the mornings.
Enhance the centrepiece of your home beyond expectations, redefining the concept and functionality of utility spaces. This isn’t just a utility though, it opens up to more possibilities. An English charm that is made with simplicity and balance.
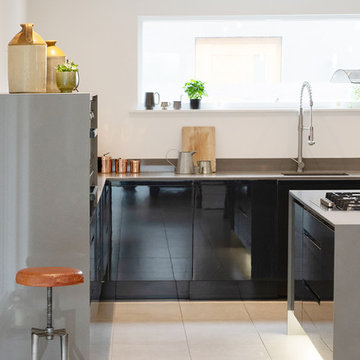
High gloss cabinets in charcoal grey with complementary lighter grey composite worktops that wrap even to the mid height elements and down the side of the island for a modern finish. Tan, copper and natural wood warm up the industrial feel finishes and the backdrop of neutral limestone floor and clean white walls complements it perfectly.
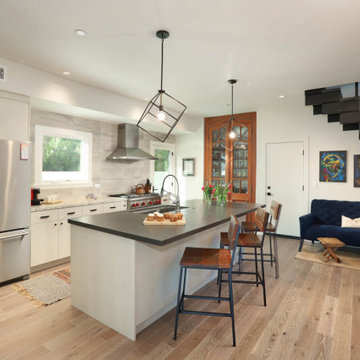
Custom Kitchen, Quartz Counters, Beautiful Pantry
ロサンゼルスにある高級な広いインダストリアルスタイルのおしゃれなキッチン (ドロップインシンク、フラットパネル扉のキャビネット、淡色木目調キャビネット、クオーツストーンカウンター、グレーのキッチンパネル、磁器タイルのキッチンパネル、淡色無垢フローリング、ベージュの床、グレーのキッチンカウンター) の写真
ロサンゼルスにある高級な広いインダストリアルスタイルのおしゃれなキッチン (ドロップインシンク、フラットパネル扉のキャビネット、淡色木目調キャビネット、クオーツストーンカウンター、グレーのキッチンパネル、磁器タイルのキッチンパネル、淡色無垢フローリング、ベージュの床、グレーのキッチンカウンター) の写真
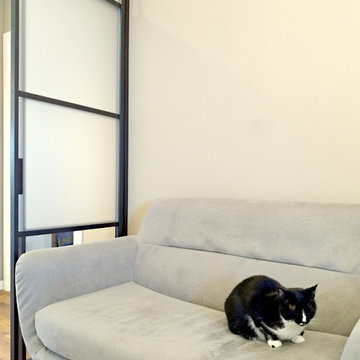
バーリにある中くらいなインダストリアルスタイルのおしゃれなキッチン (ドロップインシンク、フラットパネル扉のキャビネット、白いキャビネット、珪岩カウンター、グレーのキッチンパネル、シルバーの調理設備、濃色無垢フローリング、アイランドなし、グレーのキッチンカウンター) の写真

This striking space blends modern, classic and industrial touches to create an eclectic and homely feel.
The cabinets are a mixture of flat and panelled doors in grey tones, whilst the mobile island is in contrasting graphite and oak. There is a lot of flexible storage in the space with a multitude of drawers replacing wall cabinets, and all areas are clearly separated in to zones- including a dedicated space for storing all food, fresh, frozen and ambient.
The home owner was not afraid to take risks, and the overall look is contemporary but timeless with a touch of fun thrown in!
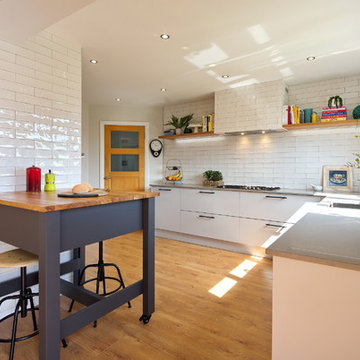
This striking space blends modern, classic and industrial touches to create an eclectic and homely feel.
The cabinets are a mixture of flat and panelled doors in grey tones, whilst the mobile island is in contrasting graphite and oak. There is a lot of flexible storage in the space with a multitude of drawers replacing wall cabinets, and all areas are clearly separated in to zones- including a dedicated space for storing all food, fresh, frozen and ambient.
The home owner was not afraid to take risks, and the overall look is contemporary but timeless with a touch of fun thrown in!
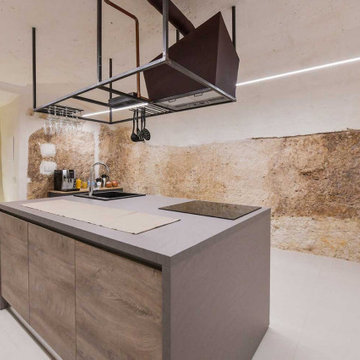
バーリにあるインダストリアルスタイルのおしゃれなキッチン (ドロップインシンク、フラットパネル扉のキャビネット、淡色木目調キャビネット、ラミネートカウンター、シルバーの調理設備、磁器タイルの床、白い床、グレーのキッチンカウンター、三角天井) の写真
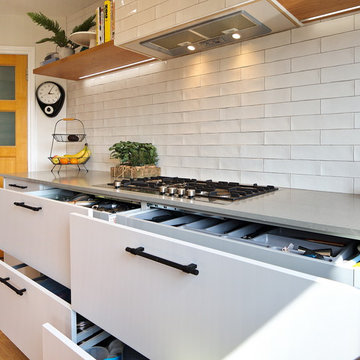
This striking space blends modern, classic and industrial touches to create an eclectic and homely feel.
The cabinets are a mixture of flat and panelled doors in grey tones, whilst the mobile island is in contrasting graphite and oak. There is a lot of flexible storage in the space with a multitude of drawers replacing wall cabinets, and all areas are clearly separated in to zones- including a dedicated space for storing all food, fresh, frozen and ambient.
The home owner was not afraid to take risks, and the overall look is contemporary but timeless with a touch of fun thrown in!
ベージュのインダストリアルスタイルのキッチン (グレーのキッチンカウンター、ドロップインシンク、エプロンフロントシンク) の写真
1