ベージュの、黄色いインダストリアルスタイルのダイニングキッチン (グレーのキッチンカウンター) の写真
絞り込み:
資材コスト
並び替え:今日の人気順
写真 1〜20 枚目(全 40 枚)

This striking space blends modern, classic and industrial touches to create an eclectic and homely feel.
The cabinets are a mixture of flat and panelled doors in grey tones, whilst the mobile island is in contrasting graphite and oak. There is a lot of flexible storage in the space with a multitude of drawers replacing wall cabinets, and all areas are clearly separated in to zones- including a dedicated space for storing all food, fresh, frozen and ambient.
The home owner was not afraid to take risks, and the overall look is contemporary but timeless with a touch of fun thrown in!
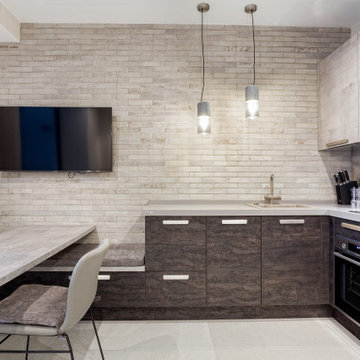
Кухня NOLTE выполнена в комбинации двух самых интересных фасадов:Artwood-имитация обожженного дерева и Stone-имитация бетона в стиле лофт. Рабочая зона кухни переходит в обеденную( в выдвижных секциях удобно хранить и одновременно сидеть на них)
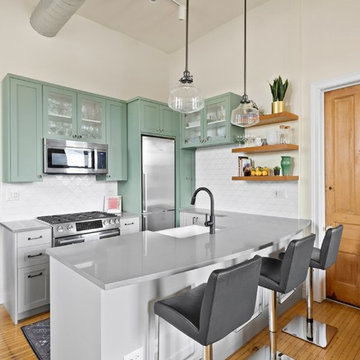
Design: Habitar Design // Photos: Brad Meese // Install: Stratagem Construction
シカゴにあるお手頃価格の中くらいなインダストリアルスタイルのおしゃれなキッチン (緑のキャビネット、白いキッチンパネル、セラミックタイルのキッチンパネル、シルバーの調理設備、淡色無垢フローリング、茶色い床、グレーのキッチンカウンター) の写真
シカゴにあるお手頃価格の中くらいなインダストリアルスタイルのおしゃれなキッチン (緑のキャビネット、白いキッチンパネル、セラミックタイルのキッチンパネル、シルバーの調理設備、淡色無垢フローリング、茶色い床、グレーのキッチンカウンター) の写真
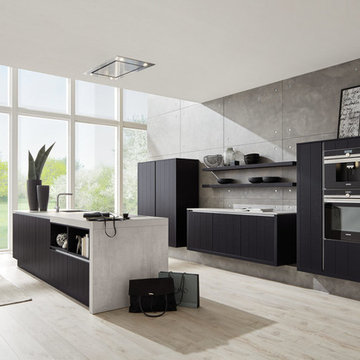
カルガリーにある高級な中くらいなインダストリアルスタイルのおしゃれなキッチン (シングルシンク、フラットパネル扉のキャビネット、黒いキャビネット、コンクリートカウンター、グレーのキッチンパネル、セメントタイルのキッチンパネル、黒い調理設備、淡色無垢フローリング、ベージュの床、グレーのキッチンカウンター) の写真
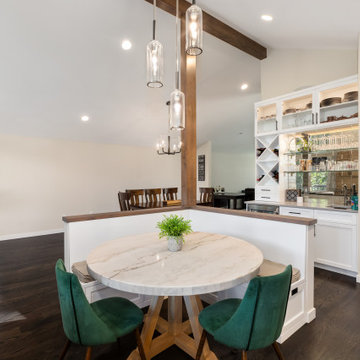
Wet bar in kitchen
シアトルにあるインダストリアルスタイルのおしゃれなキッチン (エプロンフロントシンク、淡色木目調キャビネット、珪岩カウンター、緑のキッチンパネル、シルバーの調理設備、濃色無垢フローリング、アイランドなし、グレーのキッチンカウンター) の写真
シアトルにあるインダストリアルスタイルのおしゃれなキッチン (エプロンフロントシンク、淡色木目調キャビネット、珪岩カウンター、緑のキッチンパネル、シルバーの調理設備、濃色無垢フローリング、アイランドなし、グレーのキッチンカウンター) の写真
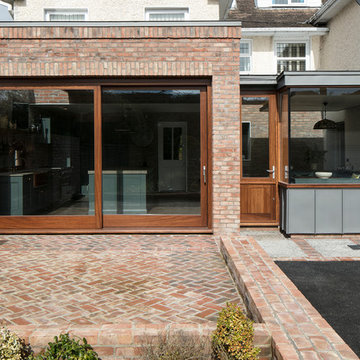
The clients brief for this large 1930s house was to demolish several internal walls to covert a narrow ‘L’ shaped kitchen into a large open family space. Key client desires included a nook capable of seating the whole family and a functional ‘industrial’ style.
Through a series of computer model presentations, we moved away from a conversion of the existing space developing instead an extension. The resultant large space was separated into a functional kitchen zone and a large nook area housed within a frameless glass bay window.
High quality rich natural materials such as handmade brick and hardwoods were enhanced with hidden natural lighting from above to create a rich, textured and layered look. Inspiration for this brightly lit complex space was drawn from the idea of the ‘Manhattan Loft’.
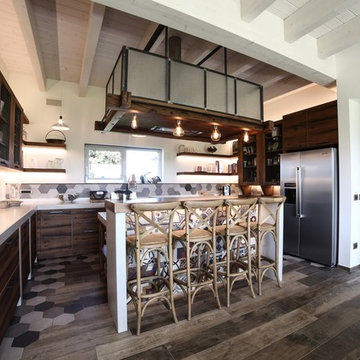
ボローニャにある高級な広いインダストリアルスタイルのおしゃれなキッチン (ダブルシンク、ヴィンテージ仕上げキャビネット、コンクリートカウンター、マルチカラーのキッチンパネル、セメントタイルのキッチンパネル、シルバーの調理設備、磁器タイルの床、マルチカラーの床、グレーのキッチンカウンター、フラットパネル扉のキャビネット) の写真
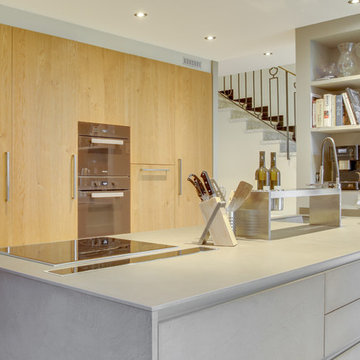
Implantation technique et fonctionnelle:
Une péninsule est travaillée comme une monolithe avec ses façades en béton ciré sans poignées et son plan de travail en céramique rappelant exactement la même teinte, le tout pour créer une unité parfaite.
Et un mur d'armoires en bois massif chêne naturel, très technique, qui ramène de la chaleur à l'ensemble plutôt minéral.
Lave vaisselle à hauteur dans les armoires, électroménagers Four vapeur et Four MIELE, Hotte de plan de travail FALMEC.
Cuve sous plan en Silgranit coloris presque identique au plan de travail pour parfaire l’aspect monolithique de la création
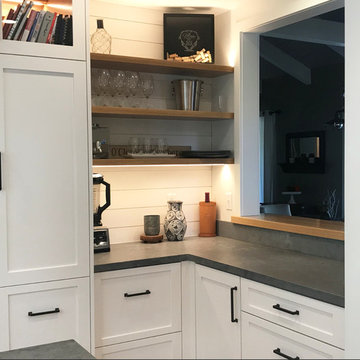
他の地域にあるインダストリアルスタイルのおしゃれなダイニングキッチン (エプロンフロントシンク、白いキャビネット、クオーツストーンカウンター、グレーのキッチンパネル、サブウェイタイルのキッチンパネル、シルバーの調理設備、グレーのキッチンカウンター) の写真
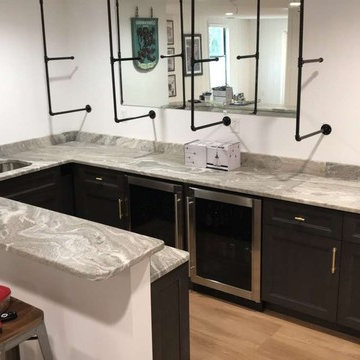
Atohi Residence
Powered by CABINETWORX
Masterbrand, black kitchen cabinets, built in bar, first floor bar, before and after, light wood flooring
ジャクソンビルにあるお手頃価格の中くらいなインダストリアルスタイルのおしゃれなキッチン (アンダーカウンターシンク、落し込みパネル扉のキャビネット、黒いキャビネット、珪岩カウンター、淡色無垢フローリング、茶色い床、グレーのキッチンカウンター) の写真
ジャクソンビルにあるお手頃価格の中くらいなインダストリアルスタイルのおしゃれなキッチン (アンダーカウンターシンク、落し込みパネル扉のキャビネット、黒いキャビネット、珪岩カウンター、淡色無垢フローリング、茶色い床、グレーのキッチンカウンター) の写真
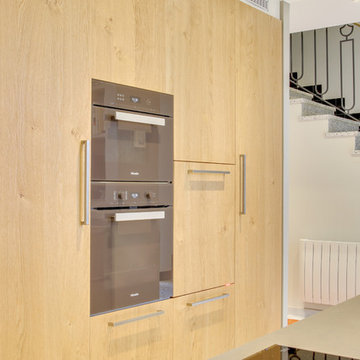
Mur d'armoires techniques en bois massif multiplis. Lave vaisselle à Hauteur dans une armoire. Four Vapeur et Four MIELE.
ルアーブルにある高級な広いインダストリアルスタイルのおしゃれなキッチン (インセット扉のキャビネット、グレーのキャビネット、人工大理石カウンター、カラー調理設備、グレーのキッチンカウンター) の写真
ルアーブルにある高級な広いインダストリアルスタイルのおしゃれなキッチン (インセット扉のキャビネット、グレーのキャビネット、人工大理石カウンター、カラー調理設備、グレーのキッチンカウンター) の写真
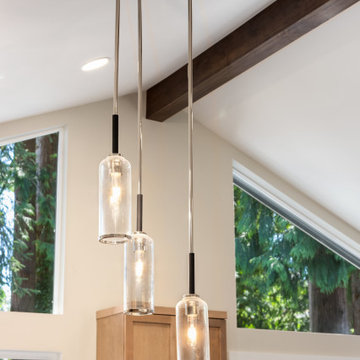
Wet bar and pantry view
シアトルにあるインダストリアルスタイルのおしゃれなキッチン (エプロンフロントシンク、淡色木目調キャビネット、珪岩カウンター、緑のキッチンパネル、シルバーの調理設備、濃色無垢フローリング、アイランドなし、グレーのキッチンカウンター) の写真
シアトルにあるインダストリアルスタイルのおしゃれなキッチン (エプロンフロントシンク、淡色木目調キャビネット、珪岩カウンター、緑のキッチンパネル、シルバーの調理設備、濃色無垢フローリング、アイランドなし、グレーのキッチンカウンター) の写真
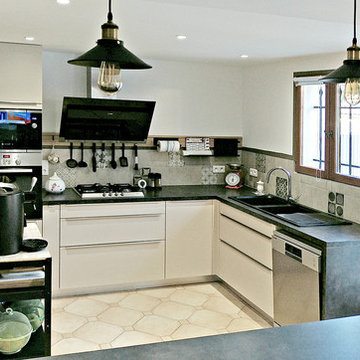
ne nouvelle rénovation totale réussie pour cette cuisine provençale qui a retrouvé du style et un esprit contemporain.
La cuisine existante était, comme souvent en Provence, constituée d’un plan de travail carrelé sur une structure en béton cellulaire, fermée par des portes massives et moulurées. Niches obsolètes, cintres inutiles et un manque total d’ergonomie ont poussé nos clients à revoir totalement la pièce.
Tout d’abord nous avons ouvert complètement la pièce en supprimant le passe-plat et toutes les structures en béton. Ensuite nous avons crée une séparation déco avec la niche ajourée permettant une transition visuellement plus douce entre l’entrée et la cuisine.
Les accessoires métal et bois sont un vrai atout pour cette cuisine, ils apportent une touche utile et déco à l’ensemble. Les décors et niches sur mesure en bois clair réchauffent l’ensemble mat beige très chic. Les grands casseroliers sont surlignés par des poignées profilées en inox brossé très élégantes et les carreaux de ciments de la crédence apportent un mélange de style très réussi.
Bien plus qu’un vendeur de mobilier, nous prenons en charge la totalité de votre projet, dans ce reportage nous avons réalisé la dépose de la cuisine, les démolitions, les reprises de plomberie et d’électricité, les peintures, la pose de la faïence murale et bien entendu de la cuisine…
N’hésitez pas à nous appeler pour prendre rendez-vous pour une étude personnalisée gratuite.
On vous laisse apprécier la suite avec les photos qui parlent d’elles-mêmes : la cuisine avant travaux, pendant le chantier, les 3D de la conception et bien sûr la cuisine terminée.
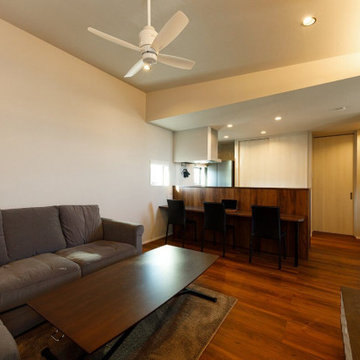
バーカウンター風の対面キッチンが印象的。勾配天井に設置したシーリングファンが、ゆったりとしたリゾートライクな空気を醸し出します。
東京都下にある高級な小さなインダストリアルスタイルのおしゃれなキッチン (アンダーカウンターシンク、白いキャビネット、人工大理石カウンター、白いキッチンパネル、濃色無垢フローリング、茶色い床、グレーのキッチンカウンター、折り上げ天井、窓) の写真
東京都下にある高級な小さなインダストリアルスタイルのおしゃれなキッチン (アンダーカウンターシンク、白いキャビネット、人工大理石カウンター、白いキッチンパネル、濃色無垢フローリング、茶色い床、グレーのキッチンカウンター、折り上げ天井、窓) の写真
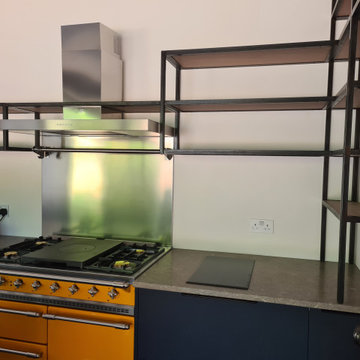
ロンドンにあるお手頃価格の中くらいなインダストリアルスタイルのおしゃれなキッチン (一体型シンク、フラットパネル扉のキャビネット、青いキャビネット、ライムストーンカウンター、ガラス板のキッチンパネル、スレートの床、黒い床、グレーのキッチンカウンター) の写真
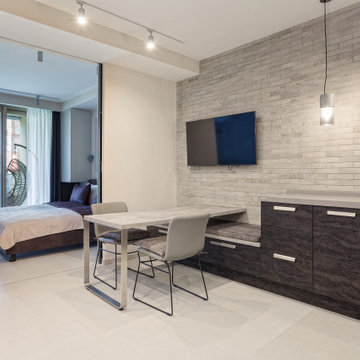
Кухня NOLTE выполнена в комбинации двух самых интересных фасадов:Artwood-имитация обожженного дерева и Stone-имитация бетона в стиле лофт. Рабочая зона кухни переходит в обеденную( в выдвижных секциях удобно хранить и одновременно сидеть на них)
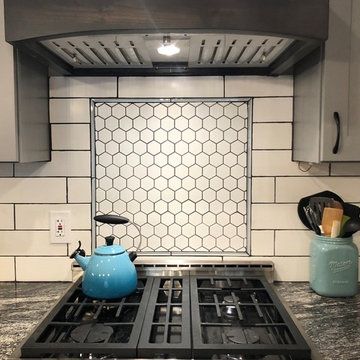
デンバーにある高級な広いインダストリアルスタイルのおしゃれなキッチン (シングルシンク、シェーカースタイル扉のキャビネット、濃色木目調キャビネット、御影石カウンター、白いキッチンパネル、セラミックタイルのキッチンパネル、シルバーの調理設備、淡色無垢フローリング、茶色い床、グレーのキッチンカウンター) の写真
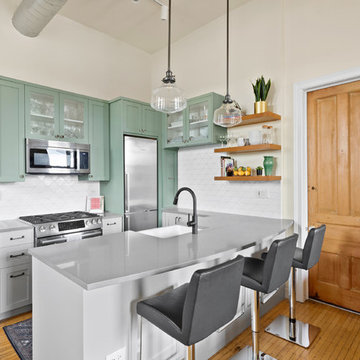
Design: Habitar Design // Photos: Brad Meese // Install: Stratagem Construction
シカゴにあるお手頃価格の中くらいなインダストリアルスタイルのおしゃれなキッチン (緑のキャビネット、白いキッチンパネル、セラミックタイルのキッチンパネル、シルバーの調理設備、淡色無垢フローリング、茶色い床、グレーのキッチンカウンター) の写真
シカゴにあるお手頃価格の中くらいなインダストリアルスタイルのおしゃれなキッチン (緑のキャビネット、白いキッチンパネル、セラミックタイルのキッチンパネル、シルバーの調理設備、淡色無垢フローリング、茶色い床、グレーのキッチンカウンター) の写真
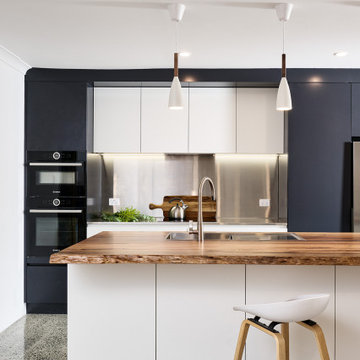
パースにあるお手頃価格の中くらいなインダストリアルスタイルのおしゃれなキッチン (ドロップインシンク、フラットパネル扉のキャビネット、黒いキャビネット、ステンレスカウンター、グレーのキッチンパネル、黒い調理設備、コンクリートの床、グレーの床、グレーのキッチンカウンター) の写真
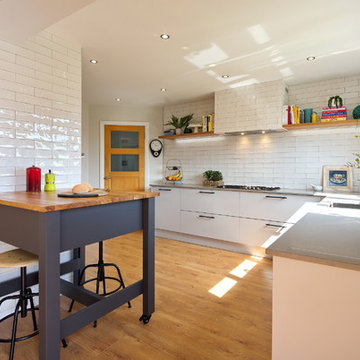
This striking space blends modern, classic and industrial touches to create an eclectic and homely feel.
The cabinets are a mixture of flat and panelled doors in grey tones, whilst the mobile island is in contrasting graphite and oak. There is a lot of flexible storage in the space with a multitude of drawers replacing wall cabinets, and all areas are clearly separated in to zones- including a dedicated space for storing all food, fresh, frozen and ambient.
The home owner was not afraid to take risks, and the overall look is contemporary but timeless with a touch of fun thrown in!
ベージュの、黄色いインダストリアルスタイルのダイニングキッチン (グレーのキッチンカウンター) の写真
1