インダストリアルスタイルのキッチン (表し梁、ラミネートの床、淡色無垢フローリング) の写真
絞り込み:
資材コスト
並び替え:今日の人気順
写真 1〜20 枚目(全 86 枚)
1/5

オースティンにあるインダストリアルスタイルのおしゃれなキッチン (エプロンフロントシンク、フラットパネル扉のキャビネット、ステンレスキャビネット、ベージュキッチンパネル、シルバーの調理設備、淡色無垢フローリング、ベージュの床、グレーのキッチンカウンター、表し梁) の写真

マドリードにあるインダストリアルスタイルのおしゃれなキッチン (フラットパネル扉のキャビネット、黒いキャビネット、グレーのキッチンパネル、パネルと同色の調理設備、淡色無垢フローリング、ベージュの床、グレーのキッチンカウンター、表し梁) の写真

ストラスブールにあるインダストリアルスタイルのおしゃれなキッチン (フラットパネル扉のキャビネット、ステンレスキャビネット、茶色いキッチンパネル、木材のキッチンパネル、淡色無垢フローリング、ベージュの床、グレーのキッチンカウンター、表し梁) の写真
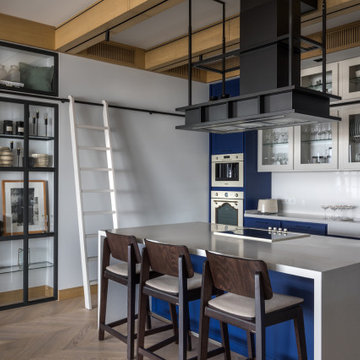
モスクワにあるインダストリアルスタイルのおしゃれなキッチン (ガラス扉のキャビネット、白いキッチンパネル、シルバーの調理設備、淡色無垢フローリング、白いキッチンカウンター、エプロンフロントシンク、青いキャビネット、ベージュの床、表し梁) の写真

Built in 1896, the original site of the Baldwin Piano warehouse was transformed into several turn-of-the-century residential spaces in the heart of Downtown Denver. The building is the last remaining structure in Downtown Denver with a cast-iron facade. HouseHome was invited to take on a poorly designed loft and transform it into a luxury Airbnb rental. Since this building has such a dense history, it was our mission to bring the focus back onto the unique features, such as the original brick, large windows, and unique architecture.
Our client wanted the space to be transformed into a luxury, unique Airbnb for world travelers and tourists hoping to experience the history and art of the Denver scene. We went with a modern, clean-lined design with warm brick, moody black tones, and pops of green and white, all tied together with metal accents. The high-contrast black ceiling is the wow factor in this design, pushing the envelope to create a completely unique space. Other added elements in this loft are the modern, high-gloss kitchen cabinetry, the concrete tile backsplash, and the unique multi-use space in the Living Room. Truly a dream rental that perfectly encapsulates the trendy, historical personality of the Denver area.

Open kitchen and prep space
シカゴにある高級な中くらいなインダストリアルスタイルのおしゃれなキッチン (濃色木目調キャビネット、大理石カウンター、マルチカラーのキッチンパネル、大理石のキッチンパネル、シルバーの調理設備、淡色無垢フローリング、白いキッチンカウンター、表し梁) の写真
シカゴにある高級な中くらいなインダストリアルスタイルのおしゃれなキッチン (濃色木目調キャビネット、大理石カウンター、マルチカラーのキッチンパネル、大理石のキッチンパネル、シルバーの調理設備、淡色無垢フローリング、白いキッチンカウンター、表し梁) の写真

パリにある低価格の中くらいなインダストリアルスタイルのおしゃれなキッチン (アンダーカウンターシンク、淡色木目調キャビネット、黒いキッチンパネル、黒い調理設備、淡色無垢フローリング、黒いキッチンカウンター、フラットパネル扉のキャビネット、石スラブのキッチンパネル、ベージュの床、表し梁) の写真

From little things, big things grow. This project originated with a request for a custom sofa. It evolved into decorating and furnishing the entire lower floor of an urban apartment. The distinctive building featured industrial origins and exposed metal framed ceilings. Part of our brief was to address the unfinished look of the ceiling, while retaining the soaring height. The solution was to box out the trimmers between each beam, strengthening the visual impact of the ceiling without detracting from the industrial look or ceiling height.
We also enclosed the void space under the stairs to create valuable storage and completed a full repaint to round out the building works. A textured stone paint in a contrasting colour was applied to the external brick walls to soften the industrial vibe. Floor rugs and window treatments added layers of texture and visual warmth. Custom designed bookshelves were created to fill the double height wall in the lounge room.
With the success of the living areas, a kitchen renovation closely followed, with a brief to modernise and consider functionality. Keeping the same footprint, we extended the breakfast bar slightly and exchanged cupboards for drawers to increase storage capacity and ease of access. During the kitchen refurbishment, the scope was again extended to include a redesign of the bathrooms, laundry and powder room.
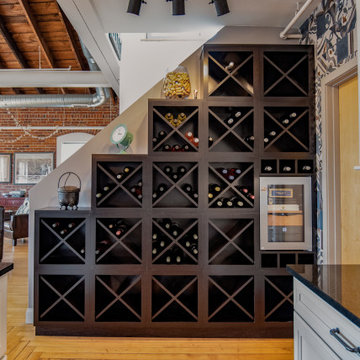
プロビデンスにある高級な広いインダストリアルスタイルのおしゃれなキッチン (シングルシンク、落し込みパネル扉のキャビネット、白いキャビネット、クオーツストーンカウンター、セラミックタイルのキッチンパネル、シルバーの調理設備、淡色無垢フローリング、表し梁) の写真
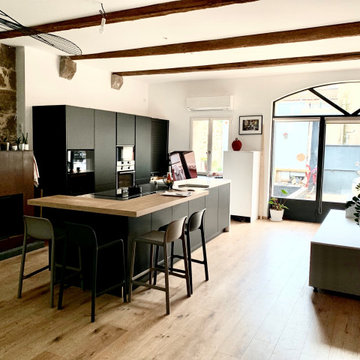
Cheminée à insert ouvert, en métal.
Style industriel.
Mix entre cheminée classique et poele.
他の地域にある高級な中くらいなインダストリアルスタイルのおしゃれなキッチン (アンダーカウンターシンク、フラットパネル扉のキャビネット、黒いキャビネット、珪岩カウンター、黒いキッチンパネル、パネルと同色の調理設備、淡色無垢フローリング、ベージュの床、白いキッチンカウンター、表し梁) の写真
他の地域にある高級な中くらいなインダストリアルスタイルのおしゃれなキッチン (アンダーカウンターシンク、フラットパネル扉のキャビネット、黒いキャビネット、珪岩カウンター、黒いキッチンパネル、パネルと同色の調理設備、淡色無垢フローリング、ベージュの床、白いキッチンカウンター、表し梁) の写真
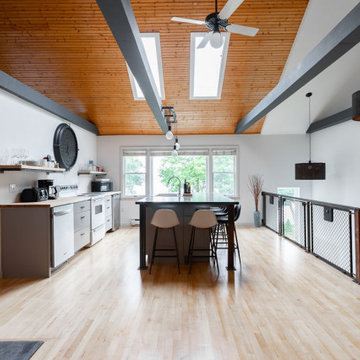
Creating an open space for entertaining in the garage apartment was a must for family visiting or guests renting the loft.
The kitchen is open plan with the lounge and stairs, the custom industrial elements including the railing, island unit legs, light fixtures and shelf supports are all custom design and make.
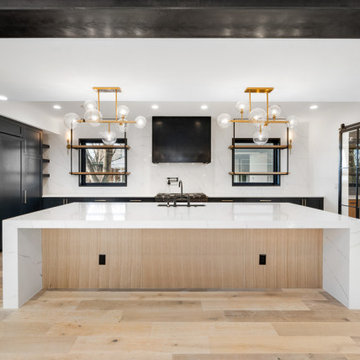
デンバーにある広いインダストリアルスタイルのおしゃれなキッチン (アンダーカウンターシンク、シェーカースタイル扉のキャビネット、黒いキャビネット、珪岩カウンター、白いキッチンパネル、クオーツストーンのキッチンパネル、パネルと同色の調理設備、淡色無垢フローリング、茶色い床、白いキッチンカウンター、表し梁) の写真
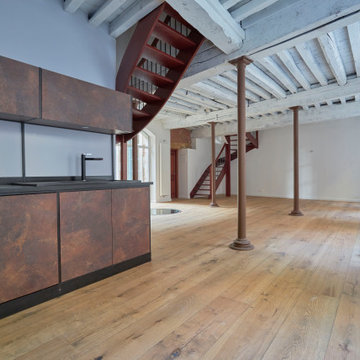
Dans la pièce de vie principale d'un des deux duplexs, la cuisine en L se marie harmonieusement à la brique et aux colonnes de métal, grâce à ces façades traitées façon acier corten. La robinetterie et les structures porteuses des meubles sont en métal noir, dans un style industriel très pur. La brique, le bois omniprésent et la teinte rouge basque réchauffent l'espace en camaïeu. De large baies vitrées laissent entrer la lumière.
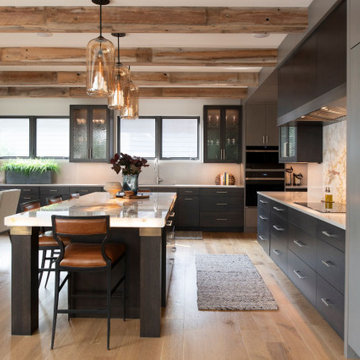
A blend of rustic and contemporary, this beautiful home on Christmas Lake sits at over 6,500 square feet. The floor-to-ceiling windows on the main level open up the entire living space to natural light and gorgeous views. A mix of wood, stone, and metal makes this home truly stunning.
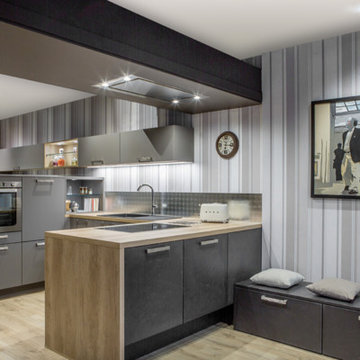
サンフランシスコにある小さなインダストリアルスタイルのおしゃれなキッチン (シングルシンク、フラットパネル扉のキャビネット、グレーのキャビネット、木材カウンター、グレーのキッチンパネル、セラミックタイルのキッチンパネル、シルバーの調理設備、淡色無垢フローリング、アイランドなし、茶色い床、茶色いキッチンカウンター、表し梁、グレーと黒) の写真
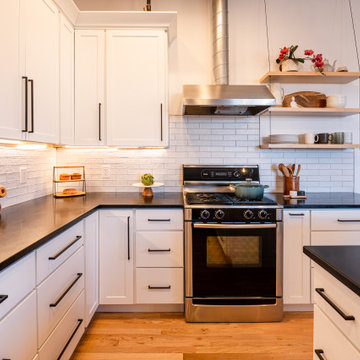
This condo in downtown Denver needed a definite upgrade for it's new owners. We created a contemporary/industrial look with the addition of shaker style cabinets, thin brick, and keeping the mechanical systems exposed.
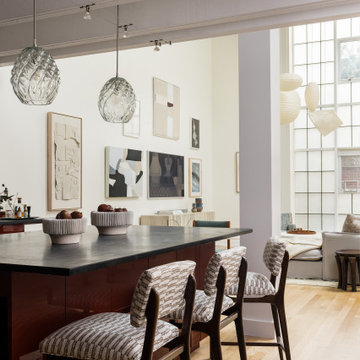
kitchen
ボストンにあるインダストリアルスタイルのおしゃれなアイランドキッチン (フラットパネル扉のキャビネット、赤いキャビネット、ソープストーンカウンター、淡色無垢フローリング、ベージュの床、黒いキッチンカウンター、表し梁) の写真
ボストンにあるインダストリアルスタイルのおしゃれなアイランドキッチン (フラットパネル扉のキャビネット、赤いキャビネット、ソープストーンカウンター、淡色無垢フローリング、ベージュの床、黒いキッチンカウンター、表し梁) の写真
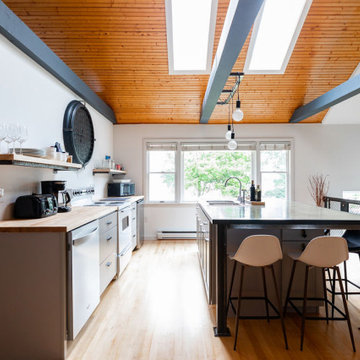
Creating an open space for entertaining in the garage apartment was a must for family visiting or guests renting the loft.
The kitchen is open plan with the lounge and stairs, the custom industrial elements including the railing, island unit legs, light fixtures and shelf supports are all custom design and make.
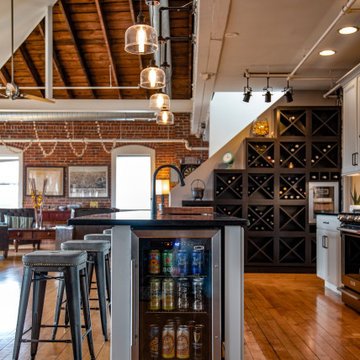
プロビデンスにある高級な広いインダストリアルスタイルのおしゃれなキッチン (シングルシンク、落し込みパネル扉のキャビネット、白いキャビネット、クオーツストーンカウンター、セラミックタイルのキッチンパネル、シルバーの調理設備、淡色無垢フローリング、表し梁) の写真
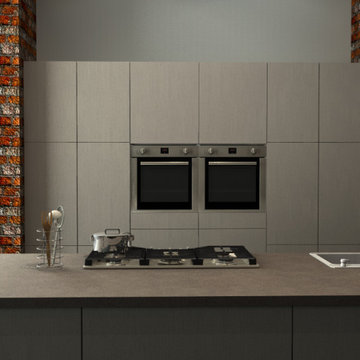
Stainless Steel cabinet s with dark granite countertops. Built in Appliances. Coffee bar with floating cabinets and glass shelves supported by aluminium poles.
インダストリアルスタイルのキッチン (表し梁、ラミネートの床、淡色無垢フローリング) の写真
1