インダストリアルスタイルのキッチン (格子天井、表し梁) の写真
絞り込み:
資材コスト
並び替え:今日の人気順
写真 81〜100 枚目(全 592 枚)
1/4
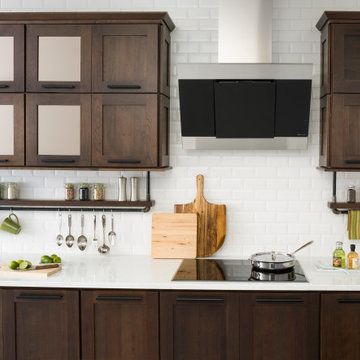
The term “industrial” evokes images of large factories with lots of machinery and moving parts. These cavernous, old brick buildings, built with steel and concrete are being rehabilitated into very desirable living spaces all over the country. Old manufacturing spaces have unique architectural elements that are often reclaimed and repurposed into what is now open residential living space. Exposed ductwork, concrete beams and columns, even the metal frame windows are considered desirable design elements that give a nod to the past.
This unique loft space is a perfect example of the rustic industrial style. The exposed beams, brick walls, and visible ductwork speak to the building’s past. Add a modern kitchen in complementing materials and you have created casual sophistication in a grand space.
Dura Supreme’s Silverton door style in Black paint coordinates beautifully with the black metal frames on the windows. Knotty Alder with a Hazelnut finish lends that rustic detail to a very sleek design. Custom metal shelving provides storage as well a visual appeal by tying all of the industrial details together.
Custom details add to the rustic industrial appeal of this industrial styled kitchen design with Dura Supreme Cabinetry.
Request a FREE Dura Supreme Brochure Packet:
http://www.durasupreme.com/request-brochure
Find a Dura Supreme Showroom near you today:
http://www.durasupreme.com/dealer-locator
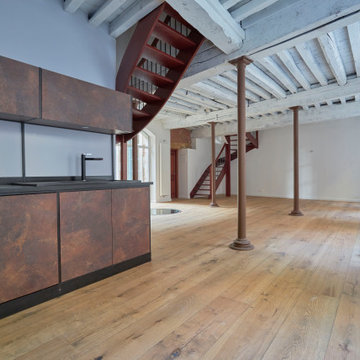
Dans la pièce de vie principale d'un des deux duplexs, la cuisine en L se marie harmonieusement à la brique et aux colonnes de métal, grâce à ces façades traitées façon acier corten. La robinetterie et les structures porteuses des meubles sont en métal noir, dans un style industriel très pur. La brique, le bois omniprésent et la teinte rouge basque réchauffent l'espace en camaïeu. De large baies vitrées laissent entrer la lumière.
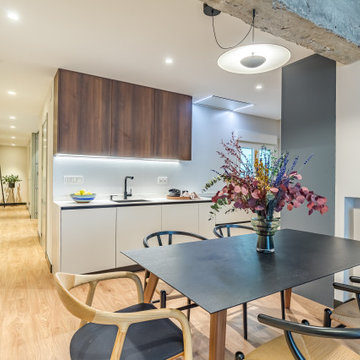
Un espacio multifunción en el que aprovechamos todo el espacio para tener una cocina de sueño. Integrada parcialmente al salón, para poder convivir con los invitados, pero también tener un poco de privacidad.
Un estupendo coffee station nos permite disfrutar del café cada mañana.
En la parte inferior tenemos una vinoteca que pasa desapercibida pero nos brinda una funcionalidad increíble.
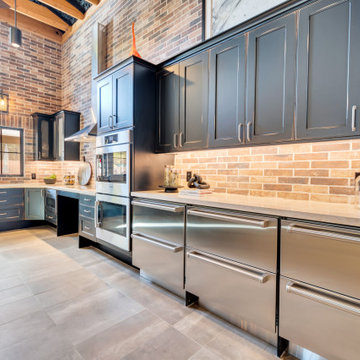
フェニックスにある高級な広いインダストリアルスタイルのおしゃれなキッチン (エプロンフロントシンク、フラットパネル扉のキャビネット、黒いキャビネット、ライムストーンカウンター、マルチカラーのキッチンパネル、磁器タイルのキッチンパネル、シルバーの調理設備、磁器タイルの床、グレーの床、ベージュのキッチンカウンター、表し梁) の写真
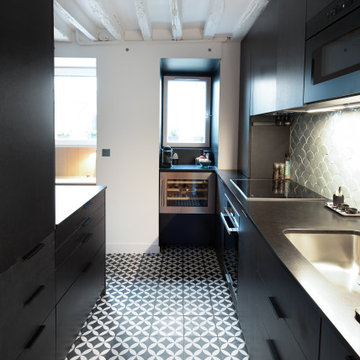
パリにある小さなインダストリアルスタイルのおしゃれなキッチン (アンダーカウンターシンク、フラットパネル扉のキャビネット、黒いキャビネット、御影石カウンター、青いキッチンパネル、テラコッタタイルのキッチンパネル、セメントタイルの床、黒い床、黒いキッチンカウンター、表し梁) の写真
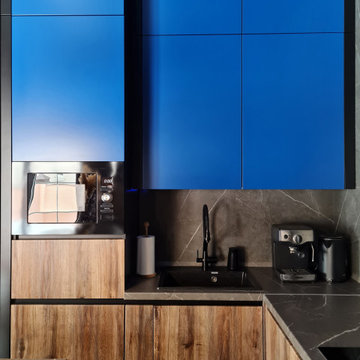
他の地域にある小さなインダストリアルスタイルのおしゃれなキッチン (アンダーカウンターシンク、フラットパネル扉のキャビネット、青いキャビネット、ラミネートカウンター、グレーのキッチンパネル、磁器タイルのキッチンパネル、黒い調理設備、磁器タイルの床、グレーの床、グレーのキッチンカウンター、表し梁) の写真
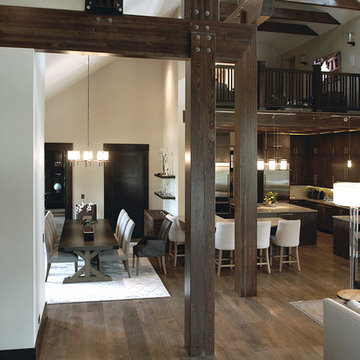
Industrial, Zen and craftsman influences harmoniously come together in one jaw-dropping design. Windows and galleries let natural light saturate the open space and highlight rustic wide-plank floors. Floor: 9-1/2” wide-plank Vintage French Oak Rustic Character Victorian Collection hand scraped pillowed edge color Komaco Satin Hardwax Oil. For more information please email us at: sales@signaturehardwoods.com

This modern transitional home boasts an elegant kitchen that looks onto a large informal living room and shares space with the dining room and butler's pantry. Senior designer, Ayca, selected design elements that flow throughout the entire space to create a dynamic kitchen. The result is a perfect mix of industrial and organic materials, including a leathered quartzite countertop for the island with an unusual single-sided waterfall edge. The honed soapstone perimeter countertops complement the marble fireplace of the living room. A custom zinc vent hood, burnished brass mesh cabinet fronts, and leather finish slabs contrast against the dark wood floors, ceiling, and upper beams. Organic elements of the dining room chandelier and grey-white walls add softness to space when combined with the influence of crisp natural light. A chic color palette of warm neutrals, greys, blacks, and hints of metallics seep from the open-facing kitchen into the neighboring rooms, creating a design that is striking, modern, and cohesive.
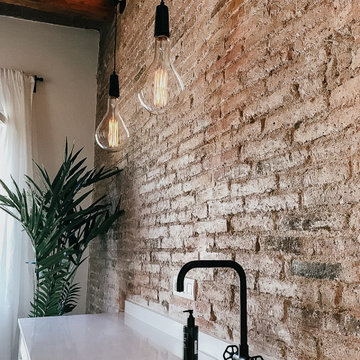
► Reforma Integral de Vivienda en Barrio de Gracia.
✓ Apeos y Refuerzos estructurales.
✓ Recuperación de "Voltas Catalanas".
✓ Fabricación de muebles de cocina a medida.
✓ Decapado de vigas de madera.
✓ Recuperación de pared de Ladrillo Visto.
✓ Restauración de pavimento hidráulico.
✓ Acondicionamiento de aire por conductos ocultos.
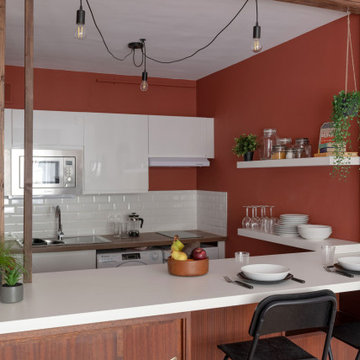
Tapisserie brique Terra Cotta : 4 MURS.
Mur Terra Cotta : FARROW AND BALL.
Cuisine : HOWDENS.
Luminaire : LEROY MERLIN.
Ameublement : IKEA.
リヨンにある高級な中くらいなインダストリアルスタイルのおしゃれなキッチン (アンダーカウンターシンク、インセット扉のキャビネット、木材カウンター、ベージュキッチンパネル、サブウェイタイルのキッチンパネル、白い調理設備、ラミネートの床、ベージュの床、格子天井、中間色木目調キャビネット、ベージュのキッチンカウンター) の写真
リヨンにある高級な中くらいなインダストリアルスタイルのおしゃれなキッチン (アンダーカウンターシンク、インセット扉のキャビネット、木材カウンター、ベージュキッチンパネル、サブウェイタイルのキッチンパネル、白い調理設備、ラミネートの床、ベージュの床、格子天井、中間色木目調キャビネット、ベージュのキッチンカウンター) の写真
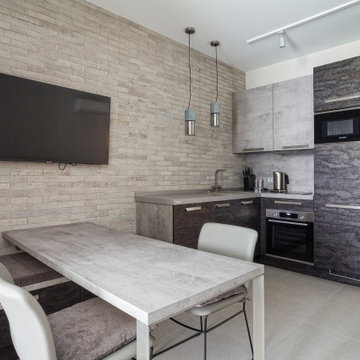
Кухня NOLTE выполнена в комбинации двух самых интересных фасадов:Artwood-имитация обожженного дерева и Stone-имитация бетона в стиле лофт. Рабочая зона кухни переходит в обеденную( в выдвижных секциях удобно хранить и одновременно сидеть на них)
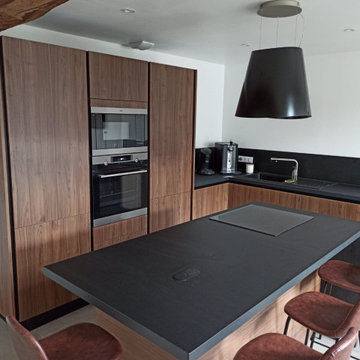
パリにあるお手頃価格の中くらいなインダストリアルスタイルのおしゃれなキッチン (アンダーカウンターシンク、フラットパネル扉のキャビネット、濃色木目調キャビネット、ラミネートカウンター、黒いキッチンパネル、パネルと同色の調理設備、セラミックタイルの床、グレーの床、黒いキッチンカウンター、表し梁) の写真
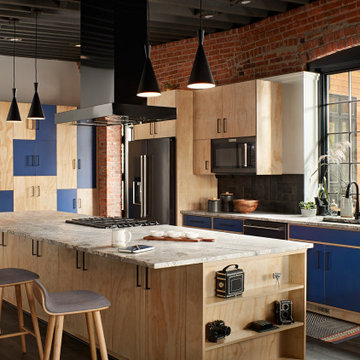
ニューヨークにある広いインダストリアルスタイルのおしゃれなキッチン (アンダーカウンターシンク、フラットパネル扉のキャビネット、青いキャビネット、御影石カウンター、黒いキッチンパネル、磁器タイルのキッチンパネル、黒い調理設備、クッションフロア、グレーの床、グレーのキッチンカウンター、表し梁) の写真
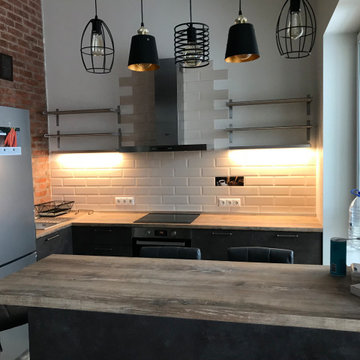
Кухня от компании Стильные Кухни.
- Фасады МДФ с ПВХ имитирующие заржавевшее железо
- Столешница Egger ДБСП (пластик) цвет Состаренный дуб
モスクワにあるお手頃価格の広いインダストリアルスタイルのおしゃれなキッチン (アンダーカウンターシンク、フラットパネル扉のキャビネット、ヴィンテージ仕上げキャビネット、ラミネートカウンター、ベージュキッチンパネル、サブウェイタイルのキッチンパネル、シルバーの調理設備、磁器タイルの床、マルチカラーの床、茶色いキッチンカウンター、表し梁) の写真
モスクワにあるお手頃価格の広いインダストリアルスタイルのおしゃれなキッチン (アンダーカウンターシンク、フラットパネル扉のキャビネット、ヴィンテージ仕上げキャビネット、ラミネートカウンター、ベージュキッチンパネル、サブウェイタイルのキッチンパネル、シルバーの調理設備、磁器タイルの床、マルチカラーの床、茶色いキッチンカウンター、表し梁) の写真
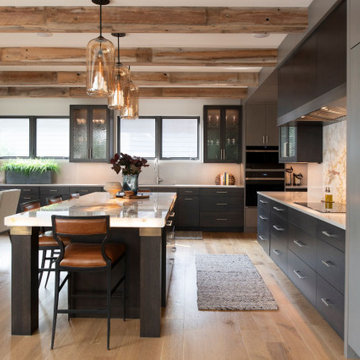
A blend of rustic and contemporary, this beautiful home on Christmas Lake sits at over 6,500 square feet. The floor-to-ceiling windows on the main level open up the entire living space to natural light and gorgeous views. A mix of wood, stone, and metal makes this home truly stunning.
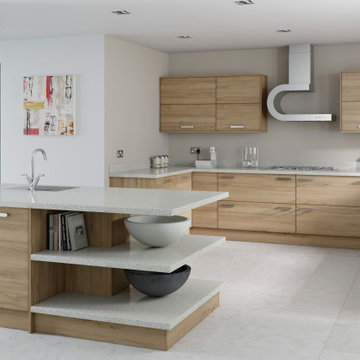
Everything in a small kitchen must serve double-duty. Here, cabinets and shelves perform more than just storing dishes. With proper styling, floating shelves or glass-front cabinets can easily be transformed into chic vignettes for treasures or a stack of cookbooks. A freestanding cabinet like an unused bookshelf can also be used to hold your kitchen essentials if storage space is really that limited.
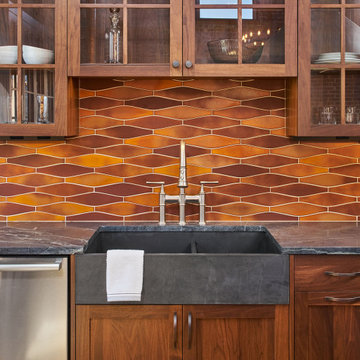
The "Dream of the '90s" was alive in this industrial loft condo before Neil Kelly Portland Design Consultant Erika Altenhofen got her hands on it. The 1910 brick and timber building was converted to condominiums in 1996. No new roof penetrations could be made, so we were tasked with creating a new kitchen in the existing footprint. Erika's design and material selections embrace and enhance the historic architecture, bringing in a warmth that is rare in industrial spaces like these. Among her favorite elements are the beautiful black soapstone counter tops, the RH medieval chandelier, concrete apron-front sink, and Pratt & Larson tile backsplash
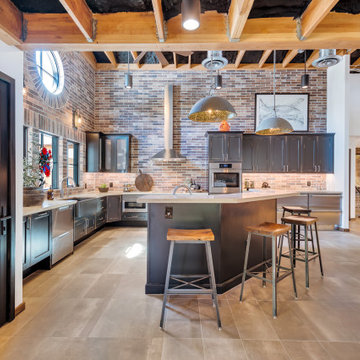
フェニックスにあるラグジュアリーな広いインダストリアルスタイルのおしゃれなキッチン (エプロンフロントシンク、黒いキャビネット、ライムストーンカウンター、マルチカラーのキッチンパネル、石タイルのキッチンパネル、シルバーの調理設備、磁器タイルの床、グレーの床、ベージュのキッチンカウンター、表し梁) の写真
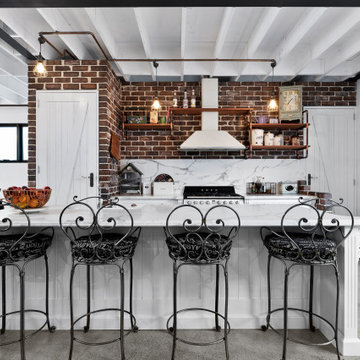
Part of a massive open planned area which includes Dinning, Lounge,Kitchen and butlers pantry.
Polished concrete through out with exposed steel and Timber beams.
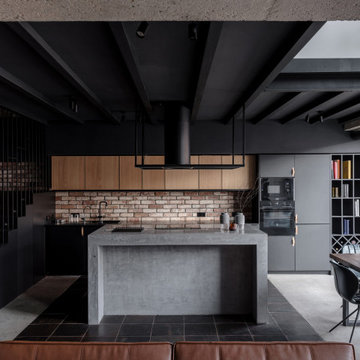
モスクワにあるインダストリアルスタイルのおしゃれなキッチン (フラットパネル扉のキャビネット、中間色木目調キャビネット、赤いキッチンパネル、レンガのキッチンパネル、黒い調理設備、コンクリートの床、グレーの床、グレーのキッチンカウンター、表し梁) の写真
インダストリアルスタイルのキッチン (格子天井、表し梁) の写真
5