白いインダストリアルスタイルのキッチン (オープンシェルフ、シェーカースタイル扉のキャビネット) の写真
絞り込み:
資材コスト
並び替え:今日の人気順
写真 81〜100 枚目(全 409 枚)
1/5
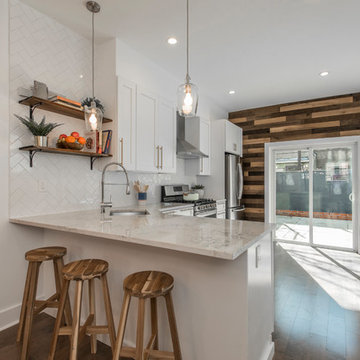
フィラデルフィアにある中くらいなインダストリアルスタイルのおしゃれなキッチン (アンダーカウンターシンク、シェーカースタイル扉のキャビネット、白いキャビネット、御影石カウンター、白いキッチンパネル、セラミックタイルのキッチンパネル、シルバーの調理設備、濃色無垢フローリング、茶色い床、白いキッチンカウンター) の写真
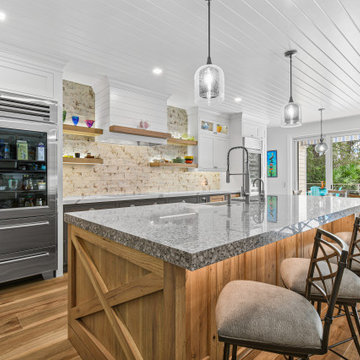
Two Tone Driftwood and Gray kitchen
Shiplap hood with a Hickory Shelf
with Vetrazzo Recycled Glass Gray Island
他の地域にある高級なインダストリアルスタイルのおしゃれなキッチン (シェーカースタイル扉のキャビネット、グレーのキャビネット、再生ガラスカウンター) の写真
他の地域にある高級なインダストリアルスタイルのおしゃれなキッチン (シェーカースタイル扉のキャビネット、グレーのキャビネット、再生ガラスカウンター) の写真
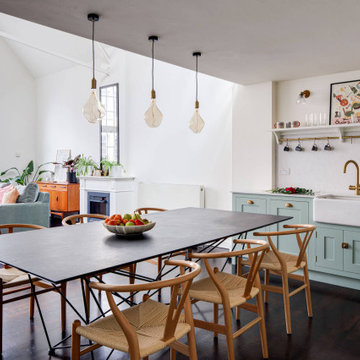
A beautifully calming classic Shaker Kitchen sitting in a wing of a grand grade 2 period conversion with an illustrious history. The open-plan industrial feel flat is filled with traditional features; a Belfast sink, antique brass rails, hanging pots and utensils with classic burnished brass pulls bringing a classic feel to the modern space.
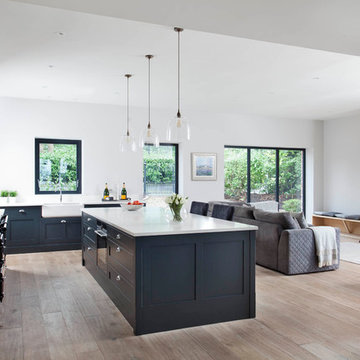
Rory Corrigan
ベルファストにあるお手頃価格の中くらいなインダストリアルスタイルのおしゃれなキッチン (エプロンフロントシンク、シェーカースタイル扉のキャビネット、グレーのキャビネット、珪岩カウンター、メタリックのキッチンパネル、ガラス板のキッチンパネル、シルバーの調理設備、無垢フローリング) の写真
ベルファストにあるお手頃価格の中くらいなインダストリアルスタイルのおしゃれなキッチン (エプロンフロントシンク、シェーカースタイル扉のキャビネット、グレーのキャビネット、珪岩カウンター、メタリックのキッチンパネル、ガラス板のキッチンパネル、シルバーの調理設備、無垢フローリング) の写真
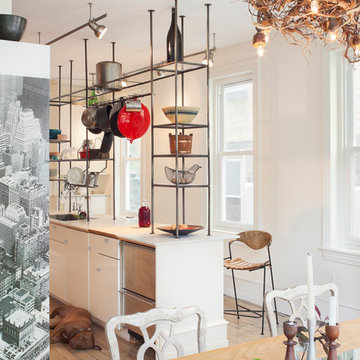
Industrial chic custom pot rack
フィラデルフィアにあるインダストリアルスタイルのおしゃれなキッチン (オープンシェルフ、白いキャビネット、シルバーの調理設備、壁紙) の写真
フィラデルフィアにあるインダストリアルスタイルのおしゃれなキッチン (オープンシェルフ、白いキャビネット、シルバーの調理設備、壁紙) の写真
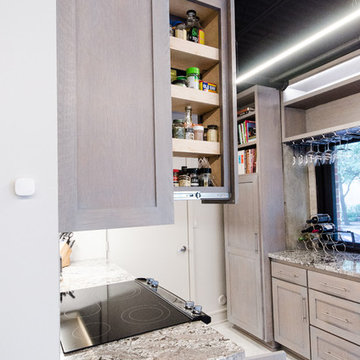
Lindsay Rhodes
ダラスにある中くらいなインダストリアルスタイルのおしゃれなキッチン (ドロップインシンク、シェーカースタイル扉のキャビネット、グレーのキャビネット、グレーのキッチンパネル、シルバーの調理設備、コンクリートの床、白い床、グレーのキッチンカウンター) の写真
ダラスにある中くらいなインダストリアルスタイルのおしゃれなキッチン (ドロップインシンク、シェーカースタイル扉のキャビネット、グレーのキャビネット、グレーのキッチンパネル、シルバーの調理設備、コンクリートの床、白い床、グレーのキッチンカウンター) の写真
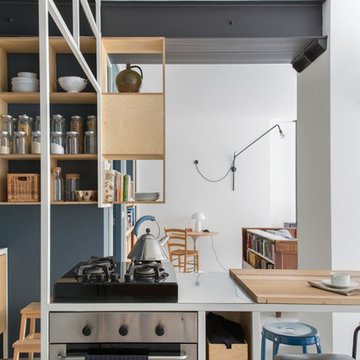
Photography: @angelitabonetti / @monadvisual
Styling: @alessandrachiarelli
ミラノにあるインダストリアルスタイルのおしゃれなキッチン (オープンシェルフ、淡色木目調キャビネット、黒い調理設備、白い床、白いキッチンカウンター) の写真
ミラノにあるインダストリアルスタイルのおしゃれなキッチン (オープンシェルフ、淡色木目調キャビネット、黒い調理設備、白い床、白いキッチンカウンター) の写真
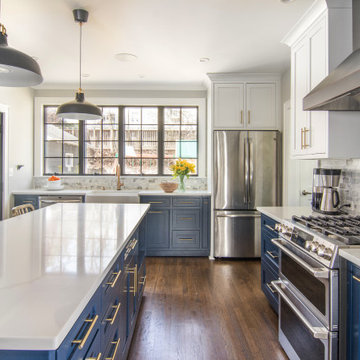
First floor & addition includes open kitchen/dining, mudroom and new powder room and pantry. Mixed metals featured with stainless appliances, rubbed-bronze fixtures and windows, nickel hardware and antique brass-finished bar-stools. AMAC construction, Laura Molina Kitchen Design, In House Photography.
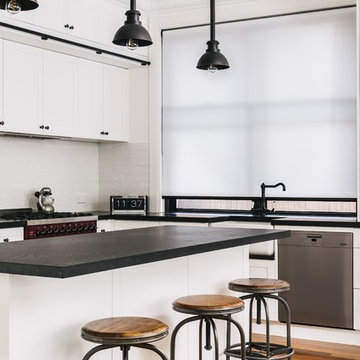
A beautiful project we did in Croydon with some translucent blinds and sheer curtains. The white blind with black bottom bar went really well with their industrial styled home.
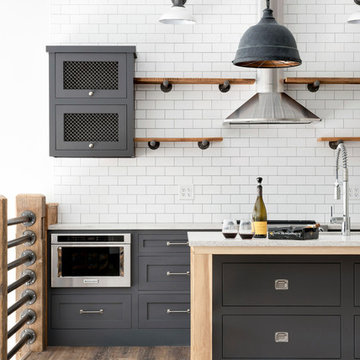
ミネアポリスにあるインダストリアルスタイルのおしゃれなキッチン (オープンシェルフ、中間色木目調キャビネット、白いキッチンパネル、シルバーの調理設備、茶色い床、黄色いキッチンカウンター) の写真
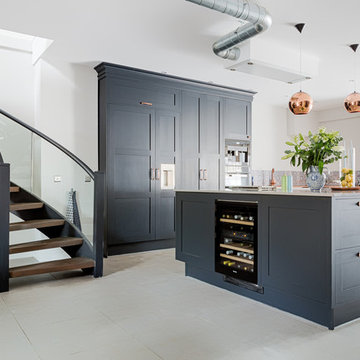
Lind & Cummings Photography
ロンドンにある高級な広いインダストリアルスタイルのおしゃれなキッチン (エプロンフロントシンク、シェーカースタイル扉のキャビネット、青いキャビネット、珪岩カウンター、マルチカラーのキッチンパネル、モザイクタイルのキッチンパネル、黒い調理設備、コンクリートの床、グレーの床) の写真
ロンドンにある高級な広いインダストリアルスタイルのおしゃれなキッチン (エプロンフロントシンク、シェーカースタイル扉のキャビネット、青いキャビネット、珪岩カウンター、マルチカラーのキッチンパネル、モザイクタイルのキッチンパネル、黒い調理設備、コンクリートの床、グレーの床) の写真
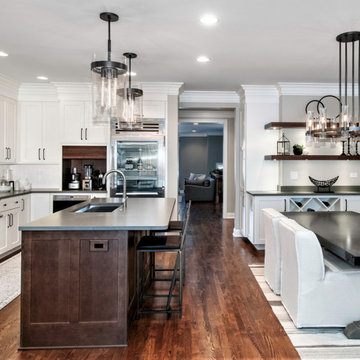
シカゴにある高級な中くらいなインダストリアルスタイルのおしゃれなキッチン (アンダーカウンターシンク、シェーカースタイル扉のキャビネット、白いキャビネット、クオーツストーンカウンター、白いキッチンパネル、セラミックタイルのキッチンパネル、シルバーの調理設備、濃色無垢フローリング、茶色い床、グレーのキッチンカウンター) の写真
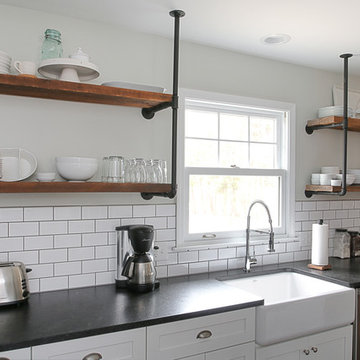
Focus Pocus
シカゴにあるインダストリアルスタイルのおしゃれなマルチアイランドキッチン (オープンシェルフ、白いキッチンパネル、サブウェイタイルのキッチンパネル、シルバーの調理設備、濃色無垢フローリング) の写真
シカゴにあるインダストリアルスタイルのおしゃれなマルチアイランドキッチン (オープンシェルフ、白いキッチンパネル、サブウェイタイルのキッチンパネル、シルバーの調理設備、濃色無垢フローリング) の写真
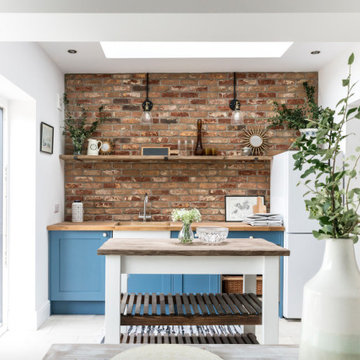
Kitchen Diner in this stunning extended three bedroom family home that has undergone full and sympathetic renovation keeping in tact the character and charm of a Victorian style property, together with a modern high end finish. See more of our work here: https://www.ihinteriors.co.uk
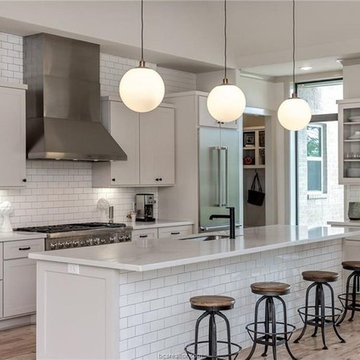
オースティンにある広いインダストリアルスタイルのおしゃれなキッチン (アンダーカウンターシンク、シェーカースタイル扉のキャビネット、白いキャビネット、サブウェイタイルのキッチンパネル、シルバーの調理設備) の写真
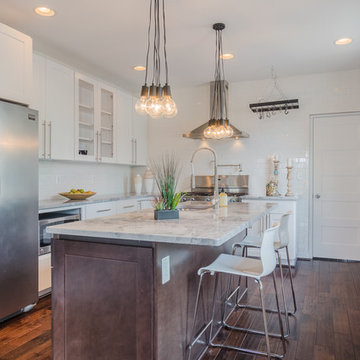
ボルチモアにある高級な中くらいなインダストリアルスタイルのおしゃれなキッチン (アンダーカウンターシンク、シェーカースタイル扉のキャビネット、白いキャビネット、大理石カウンター、白いキッチンパネル、サブウェイタイルのキッチンパネル、シルバーの調理設備、濃色無垢フローリング) の写真
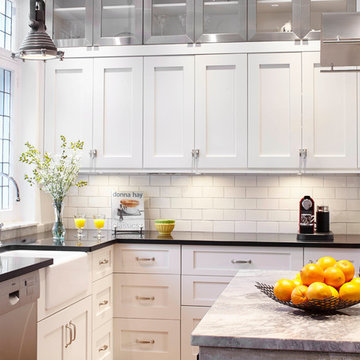
This shaker style kitchen with an opaque lacquer finish shows a "L" shaped layout with an island. Storage space is the main concern in this room. Undeniably, the designer has focused on maximizing the amount of space available by having the cabinets installed up to the ceiling. An entire wall is dedicated to storage and kitchen organization. Glass doors with stainless steel framing bring lightness and refinement while reminding us of the appliances and hood’s finish. This kitchen has an eclectic style, but one that remains sober. The monochromatic color palette allows all components to be well integrated with each other and make this room an interesting and pleasant place to live in. Several classic elements like shaker doors and a "subway" style backsplash are diminished by the industrial aspect that bring the concrete island, the massive stainless steel hood and the black steel stools. Tiled windows remind us of the windows of largeMontreal’s factories in the early 30s, and therefore add to the more industrial look. The central element and a major focal point of this kitchen is unquestionably the concrete island. It gives this room a lot of texture and interest while remaining sober and harmonious. Black steel stools contribute to this urban and industrial aspect thanks to their minimalist and quaint design. A white porcelain farmhouse sink is integrated impeccably with the cabinets while remaining discreet. Its specific shape adds character to the kitchen of thisWestmount’s house, built in 1927. Finally, the wood floor just brightens up and warms the atmosphere by creating a sustained contrast with the rest of the kitchen. In the dining room, a gorgeous antique solid wood table is also warming up the space and the upholstered chairs add comfort and contribute to a comfortable and welcoming ambience.
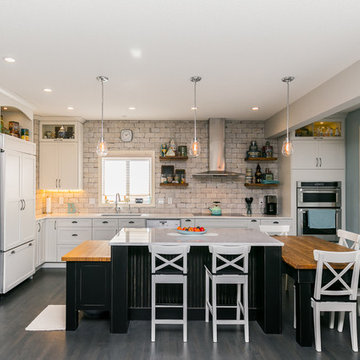
Classic shaker style cabinets with victorian accents, stunning!
Jesse Yardley - Fotographix
カルガリーにある高級な広いインダストリアルスタイルのおしゃれなキッチン (シェーカースタイル扉のキャビネット、白いキャビネット、白いキッチンパネル、濃色無垢フローリング、アンダーカウンターシンク、大理石カウンター、レンガのキッチンパネル、シルバーの調理設備、グレーの床) の写真
カルガリーにある高級な広いインダストリアルスタイルのおしゃれなキッチン (シェーカースタイル扉のキャビネット、白いキャビネット、白いキッチンパネル、濃色無垢フローリング、アンダーカウンターシンク、大理石カウンター、レンガのキッチンパネル、シルバーの調理設備、グレーの床) の写真
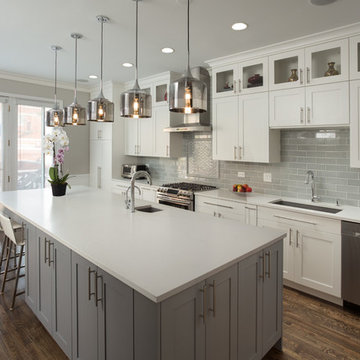
A new and improved kitchen layout that is perfect for this young family of four. With ample storage in the kitchen island and upper cabinets, we were able to keep the design low-maintenance and easy to keep clean, as clutter would have taken away from the light and airy aesthetic. A light gray kitchen island and subway tile backsplash paired with the bright white countertops and cabinets gave the space a refreshing contemporary look. Darker gray contrasts with the lighter color palette through the stainless steel appliances and unique pendant lights.
To the corner of the kitchen, you'll find a discreet built-in study. Fully equipped for those who work from home or for the children to finish school projects. This small office-kitchen space duo is perfect for bringing the whole family together, for meals and throughout the day.
Designed by Chi Renovation & Design who serve Chicago and it's surrounding suburbs, with an emphasis on the North Side and North Shore. You'll find their work from the Loop through Lincoln Park, Skokie, Wilmette, and all the way up to Lake Forest.
For more about Chi Renovation & Design, click here: https://www.chirenovation.com/
To learn more about this project, click here: https://www.chirenovation.com/portfolio/contemporary-kitchen-remodel/#kitchen-remodeling
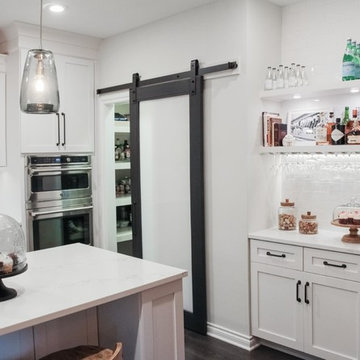
Photos by Victor Coar
他の地域にある高級な小さなインダストリアルスタイルのおしゃれなキッチン (エプロンフロントシンク、シェーカースタイル扉のキャビネット、白いキャビネット、クオーツストーンカウンター、白いキッチンパネル、サブウェイタイルのキッチンパネル、シルバーの調理設備、濃色無垢フローリング) の写真
他の地域にある高級な小さなインダストリアルスタイルのおしゃれなキッチン (エプロンフロントシンク、シェーカースタイル扉のキャビネット、白いキャビネット、クオーツストーンカウンター、白いキッチンパネル、サブウェイタイルのキッチンパネル、シルバーの調理設備、濃色無垢フローリング) の写真
白いインダストリアルスタイルのキッチン (オープンシェルフ、シェーカースタイル扉のキャビネット) の写真
5