お手頃価格の白いインダストリアルスタイルのキッチン (オープンシェルフ、シェーカースタイル扉のキャビネット) の写真
絞り込み:
資材コスト
並び替え:今日の人気順
写真 1〜20 枚目(全 85 枚)

XL Visions
ボストンにあるお手頃価格の小さなインダストリアルスタイルのおしゃれなキッチン (アンダーカウンターシンク、シェーカースタイル扉のキャビネット、グレーのキャビネット、白いキッチンパネル、サブウェイタイルのキッチンパネル、アイランドなし、ソープストーンカウンター、シルバーの調理設備、スレートの床、茶色い床) の写真
ボストンにあるお手頃価格の小さなインダストリアルスタイルのおしゃれなキッチン (アンダーカウンターシンク、シェーカースタイル扉のキャビネット、グレーのキャビネット、白いキッチンパネル、サブウェイタイルのキッチンパネル、アイランドなし、ソープストーンカウンター、シルバーの調理設備、スレートの床、茶色い床) の写真

ボルチモアにあるお手頃価格の中くらいなインダストリアルスタイルのおしゃれなキッチン (エプロンフロントシンク、シェーカースタイル扉のキャビネット、白いキャビネット、御影石カウンター、白いキッチンパネル、サブウェイタイルのキッチンパネル、シルバーの調理設備、無垢フローリング、茶色い床、黒いキッチンカウンター、表し梁) の写真

Part of a massive open planned area which includes Dinning, Lounge,Kitchen and butlers pantry.
Polished concrete through out with exposed steel and Timber beams.
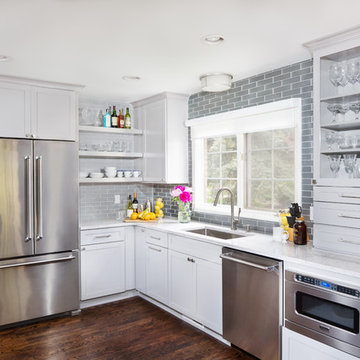
Brett Mountain Photography
デトロイトにあるお手頃価格の小さなインダストリアルスタイルのおしゃれなキッチン (アンダーカウンターシンク、シェーカースタイル扉のキャビネット、グレーのキャビネット、クオーツストーンカウンター、グレーのキッチンパネル、セラミックタイルのキッチンパネル、シルバーの調理設備、濃色無垢フローリング) の写真
デトロイトにあるお手頃価格の小さなインダストリアルスタイルのおしゃれなキッチン (アンダーカウンターシンク、シェーカースタイル扉のキャビネット、グレーのキャビネット、クオーツストーンカウンター、グレーのキッチンパネル、セラミックタイルのキッチンパネル、シルバーの調理設備、濃色無垢フローリング) の写真
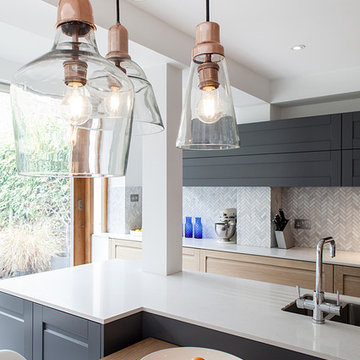
Glass and copper lights are artfully arranged on long fabric cables. The 3 pendants can be therefore quickly repositioned if the owners decide to move the table parallel to the island for a larger dinner party

Given his background as a commercial bakery owner, the homeowner desired the space to have all of the function of commercial grade kitchens, but the warmth of an eat in domestic kitchen. Exposed commercial shelving functions as cabinet space for dish and kitchen tool storage. We met the challenge of creating an industrial space, by not doing conventional cabinetry, and adding an armoire for food storage. The original plain stainless sink unit, got a warm wood slab that will function as a breakfast bar. Large scale porcelain bronze tile, that met the functional and aesthetic desire for a concrete floor.
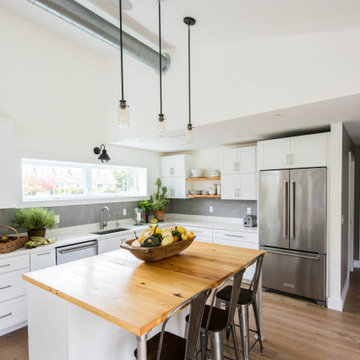
This industrial kitchen is in a contemporary new build in Kennebunkport, Maine. The goal was to keep the lines simple and to create great work spaces. There is ample room on both side of the sink for prep work as well as on the island. There is a great deal of storage in this kitchen for a busy family.

Kitchen Diner in this stunning extended three bedroom family home that has undergone full and sympathetic renovation keeping in tact the character and charm of a Victorian style property, together with a modern high end finish. See more of our work here: https://www.ihinteriors.co.uk
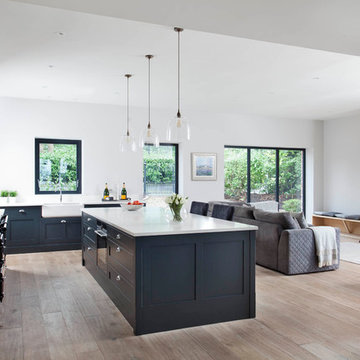
Rory Corrigan
ベルファストにあるお手頃価格の中くらいなインダストリアルスタイルのおしゃれなキッチン (エプロンフロントシンク、シェーカースタイル扉のキャビネット、グレーのキャビネット、珪岩カウンター、メタリックのキッチンパネル、ガラス板のキッチンパネル、シルバーの調理設備、無垢フローリング) の写真
ベルファストにあるお手頃価格の中くらいなインダストリアルスタイルのおしゃれなキッチン (エプロンフロントシンク、シェーカースタイル扉のキャビネット、グレーのキャビネット、珪岩カウンター、メタリックのキッチンパネル、ガラス板のキッチンパネル、シルバーの調理設備、無垢フローリング) の写真
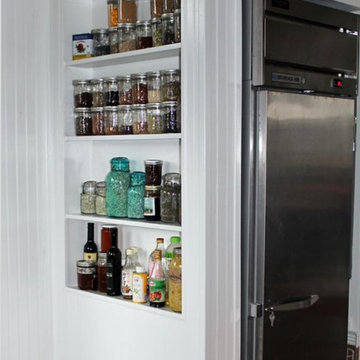
シアトルにあるお手頃価格の中くらいなインダストリアルスタイルのおしゃれなキッチン (エプロンフロントシンク、オープンシェルフ、白いキャビネット、木材カウンター、白いキッチンパネル、サブウェイタイルのキッチンパネル、シルバーの調理設備、コンクリートの床、グレーの床) の写真
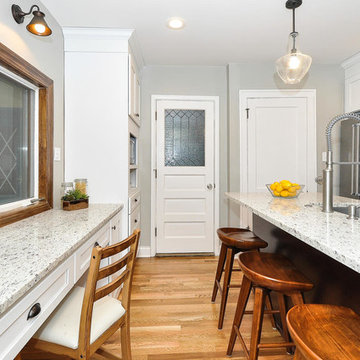
Boulevard Photography
ミネアポリスにあるお手頃価格の小さなインダストリアルスタイルのおしゃれなキッチン (アンダーカウンターシンク、シェーカースタイル扉のキャビネット、白いキャビネット、御影石カウンター、白いキッチンパネル、セラミックタイルのキッチンパネル、シルバーの調理設備、無垢フローリング、茶色い床) の写真
ミネアポリスにあるお手頃価格の小さなインダストリアルスタイルのおしゃれなキッチン (アンダーカウンターシンク、シェーカースタイル扉のキャビネット、白いキャビネット、御影石カウンター、白いキッチンパネル、セラミックタイルのキッチンパネル、シルバーの調理設備、無垢フローリング、茶色い床) の写真
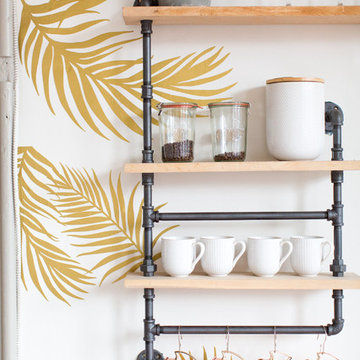
"Palm Fronds" vinyl wall decals in metallic gold on a white wall. 30 vinyl Palm Frond decals per pack in various shapes and sizes, ranging from 2.5" wide x 6" high to 16" wide x 25" high.
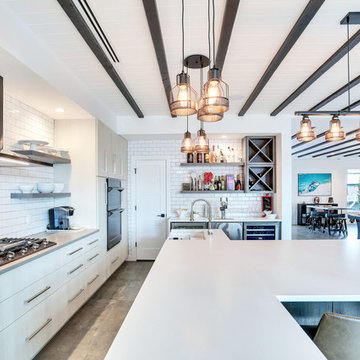
During the planning phase we undertook a fairly major Value Engineering of the design to ensure that the project would be completed within the clients budget. The client identified a ‘Fords Garage’ style that they wanted to incorporate. They wanted an open, industrial feel, however, we wanted to ensure that the property felt more like a welcoming, home environment; not a commercial space. A Fords Garage typically has exposed beams, ductwork, lighting, conduits, etc. But this extent of an Industrial style is not ‘homely’. So we incorporated tongue and groove ceilings with beams, concrete colored tiled floors, and industrial style lighting fixtures.
During construction the client designed the courtyard, which involved a large permit revision and we went through the full planning process to add that scope of work.
The finished project is a gorgeous blend of industrial and contemporary home style.
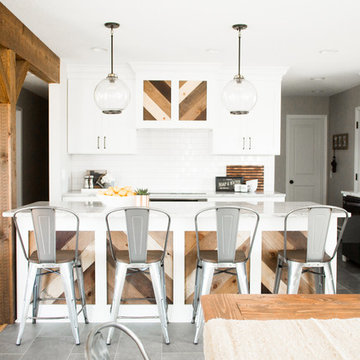
Laura Rae Photography
ミネアポリスにあるお手頃価格の中くらいなインダストリアルスタイルのおしゃれなキッチン (エプロンフロントシンク、シェーカースタイル扉のキャビネット、白いキャビネット、御影石カウンター、白いキッチンパネル、セラミックタイルのキッチンパネル、シルバーの調理設備、セラミックタイルの床、グレーの床) の写真
ミネアポリスにあるお手頃価格の中くらいなインダストリアルスタイルのおしゃれなキッチン (エプロンフロントシンク、シェーカースタイル扉のキャビネット、白いキャビネット、御影石カウンター、白いキッチンパネル、セラミックタイルのキッチンパネル、シルバーの調理設備、セラミックタイルの床、グレーの床) の写真
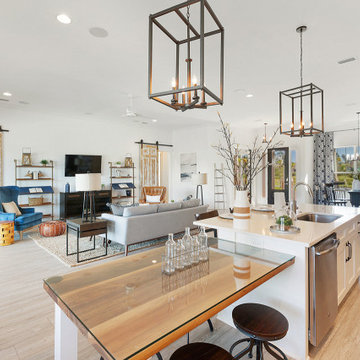
Modern Industrial Kitchen with Farmhouse touches, this kitchen boasts a large open island with built-in walnut table, Kichler lighting, custom geometric tiled backsplash, wood hood, White Shaker cabinets and Cambria Quartz countertops.
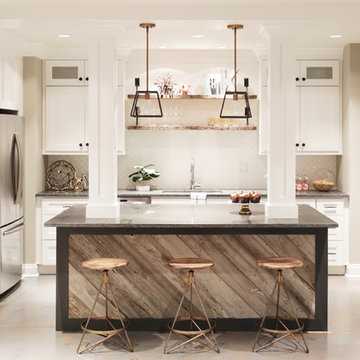
This basement kitchen was meant to be fun and we think it's ready for years of middle school and high school gatherings! Bar stools by Arteriors and shelf accents from Home Goods!
Joe Kwon Photography
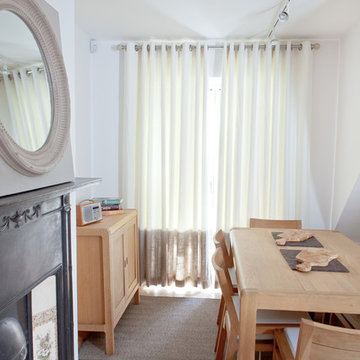
The dining table, chairs and sideboard were already in place so it was simply a question of drawing the style from the rest of the flat into the kitchen dining space. In small spaces it is a good idea to keep the flooring to one or two finishes and also use a few key fabrics in a couple of the rooms to make the space feel one rather than a series of unintegrated boxes. This classic look could be Scandanavian, could be industrial, could be Shaker and is in fact a little bit of all of them.
Photography: Adam Chandler
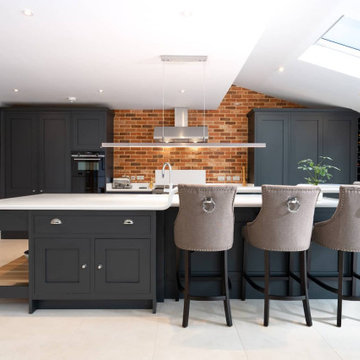
Range used: Audus Bespoke In-Frame Shaker
Worktop used: Corian (by client)
Appliances used: Siemens/ Quooker/ Blanco- range & extractor by client
Any additional info (tiles/storage/special request etc): double door larder wit internal worktop, tall storage units, units to work with curved Corian breakfast bar
Clients Objective: Chic and semi-industrial look, but with a good family space and room to entertain
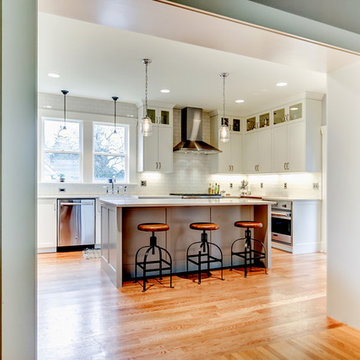
The Naekel’s have a beautiful 1911 home with the typical closed in kitchen for that era. We opening up the wall to the dining room with a new structural beam, added a half bath for the main floor and went to work on a gorgeous kitchen that was mix of a period look with modern flair touches to give them an open floor plan, perfect for entertaining and gourmet cooking.
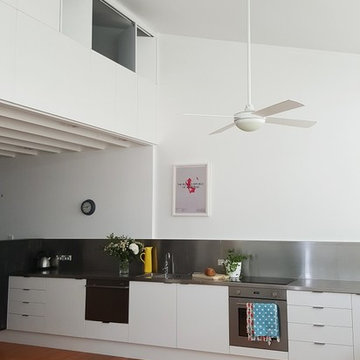
A new stainless kitchen has been added in this industrial warehouse conversion. The new mezzanine addition provides an additional bedroom space.
Photograph: Kate Beilby
お手頃価格の白いインダストリアルスタイルのキッチン (オープンシェルフ、シェーカースタイル扉のキャビネット) の写真
1