インダストリアルスタイルのキッチン (フラットパネル扉のキャビネット、木材カウンター、コンクリートの床) の写真
絞り込み:
資材コスト
並び替え:今日の人気順
写真 1〜20 枚目(全 103 枚)
1/5

バルセロナにあるお手頃価格の中くらいなインダストリアルスタイルのおしゃれなキッチン (ドロップインシンク、フラットパネル扉のキャビネット、ステンレスキャビネット、木材カウンター、白いキッチンパネル、サブウェイタイルのキッチンパネル、シルバーの調理設備、コンクリートの床、アイランドなし) の写真

Im ehemaligen Hühnerstall findet sich nun die Küche. Ein Küchenblock mit einer Natursteinplatte mit eingefrästem Becken und Fronten aus Zinn wird ergänzt durch eine offene Zeile aus Stahl und Holz gegenüber, die zusammen die freundliche "Kochwerkstatt" bilden.
Foto: Sorin Morar

The geometric wallpaper designed by local designer Brian Paquette, was inspired by a traditional Japanese pattern book. The design was reproduced on 11x17 paper and applied to the wall using wheat paste to add texture to the exposed main wall.
Photo Credit: Mark Woods

Emma Thompson
ロンドンにある中くらいなインダストリアルスタイルのおしゃれなキッチン (フラットパネル扉のキャビネット、青いキャビネット、木材カウンター、コンクリートの床、グレーの床、ベージュのキッチンカウンター) の写真
ロンドンにある中くらいなインダストリアルスタイルのおしゃれなキッチン (フラットパネル扉のキャビネット、青いキャビネット、木材カウンター、コンクリートの床、グレーの床、ベージュのキッチンカウンター) の写真

ワシントンD.C.にある高級な中くらいなインダストリアルスタイルのおしゃれなキッチン (アンダーカウンターシンク、フラットパネル扉のキャビネット、黒いキャビネット、黒いキッチンパネル、石スラブのキッチンパネル、パネルと同色の調理設備、コンクリートの床、グレーの床、木材カウンター、茶色いキッチンカウンター) の写真

Photography by Eduard Hueber / archphoto
North and south exposures in this 3000 square foot loft in Tribeca allowed us to line the south facing wall with two guest bedrooms and a 900 sf master suite. The trapezoid shaped plan creates an exaggerated perspective as one looks through the main living space space to the kitchen. The ceilings and columns are stripped to bring the industrial space back to its most elemental state. The blackened steel canopy and blackened steel doors were designed to complement the raw wood and wrought iron columns of the stripped space. Salvaged materials such as reclaimed barn wood for the counters and reclaimed marble slabs in the master bathroom were used to enhance the industrial feel of the space.
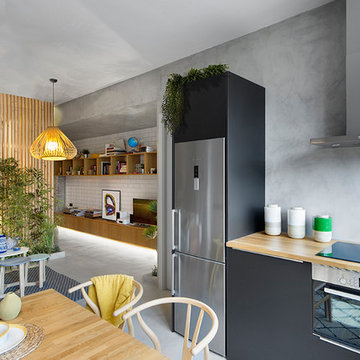
バルセロナにあるインダストリアルスタイルのおしゃれなLDK (フラットパネル扉のキャビネット、黒いキャビネット、木材カウンター、グレーのキッチンパネル、コンクリートの床、グレーの床) の写真

Its got that vintage flare with all the modern amenities.
オースティンにあるインダストリアルスタイルのおしゃれなL型キッチン (エプロンフロントシンク、フラットパネル扉のキャビネット、緑のキャビネット、木材カウンター、白いキッチンパネル、黒い調理設備、コンクリートの床、グレーの床) の写真
オースティンにあるインダストリアルスタイルのおしゃれなL型キッチン (エプロンフロントシンク、フラットパネル扉のキャビネット、緑のキャビネット、木材カウンター、白いキッチンパネル、黒い調理設備、コンクリートの床、グレーの床) の写真
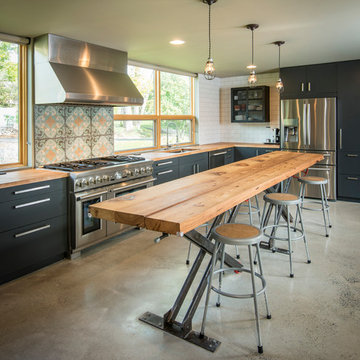
フィラデルフィアにあるお手頃価格の中くらいなインダストリアルスタイルのおしゃれなキッチン (アンダーカウンターシンク、フラットパネル扉のキャビネット、黒いキャビネット、木材カウンター、白いキッチンパネル、サブウェイタイルのキッチンパネル、シルバーの調理設備、コンクリートの床) の写真

ルアーブルにあるインダストリアルスタイルのおしゃれなキッチン (フラットパネル扉のキャビネット、中間色木目調キャビネット、木材カウンター、グレーのキッチンパネル、レンガのキッチンパネル、シルバーの調理設備、コンクリートの床、グレーの床) の写真
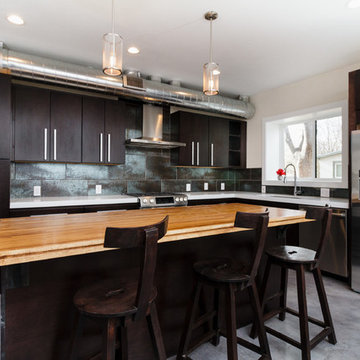
デンバーにあるお手頃価格の中くらいなインダストリアルスタイルのおしゃれなキッチン (シングルシンク、フラットパネル扉のキャビネット、濃色木目調キャビネット、木材カウンター、メタリックのキッチンパネル、セラミックタイルのキッチンパネル、シルバーの調理設備、コンクリートの床、グレーの床) の写真
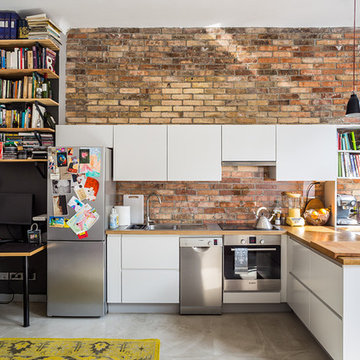
他の地域にある小さなインダストリアルスタイルのおしゃれなキッチン (フラットパネル扉のキャビネット、白いキャビネット、木材カウンター、赤いキッチンパネル、シルバーの調理設備、コンクリートの床) の写真
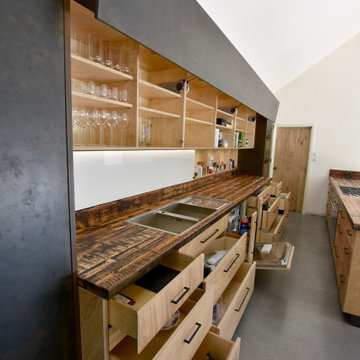
Birch Plywood Kitchen with Oak veneered plywood fronts. The grain different orientated to give a unique pattern and layout. The Blacked & Rusts liquid metal doors were sprayed in house to match an existing steel cabinet the client owned. The reclaimed timber worktops were originally the ceiling joists from part of the project. All the defects, worm holes and voids were filled with black resin before sanding and top coated in a hard was oil finish.
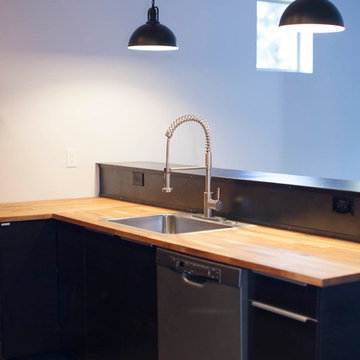
フェニックスにあるお手頃価格の小さなインダストリアルスタイルのおしゃれなキッチン (シングルシンク、フラットパネル扉のキャビネット、黒いキャビネット、木材カウンター、黒いキッチンパネル、コンクリートの床、アイランドなし) の写真
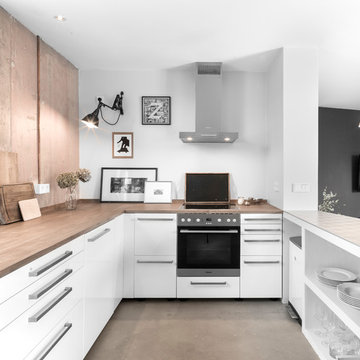
ハンブルクにある小さなインダストリアルスタイルのおしゃれなキッチン (白いキャビネット、木材カウンター、グレーの床、茶色いキッチンカウンター、フラットパネル扉のキャビネット、黒い調理設備、コンクリートの床) の写真
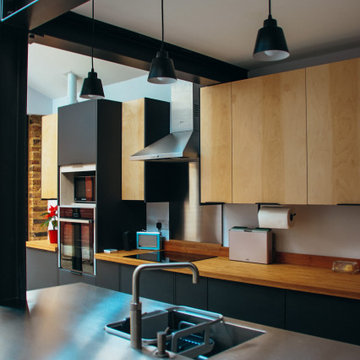
Black and plywood cabinets and stainless steel worktop
ロンドンにあるインダストリアルスタイルのおしゃれなキッチン (フラットパネル扉のキャビネット、黒いキャビネット、木材カウンター、コンクリートの床、グレーの床、表し梁) の写真
ロンドンにあるインダストリアルスタイルのおしゃれなキッチン (フラットパネル扉のキャビネット、黒いキャビネット、木材カウンター、コンクリートの床、グレーの床、表し梁) の写真
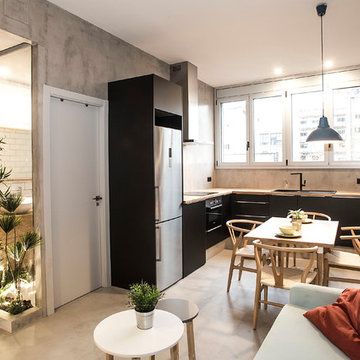
Microcemento FUTURCRET, Egue y Seta Interiosimo.
バルセロナにある低価格の中くらいなインダストリアルスタイルのおしゃれなキッチン (黒いキャビネット、木材カウンター、グレーの床、フラットパネル扉のキャビネット、グレーのキッチンパネル、コンクリートの床、アイランドなし) の写真
バルセロナにある低価格の中くらいなインダストリアルスタイルのおしゃれなキッチン (黒いキャビネット、木材カウンター、グレーの床、フラットパネル扉のキャビネット、グレーのキッチンパネル、コンクリートの床、アイランドなし) の写真
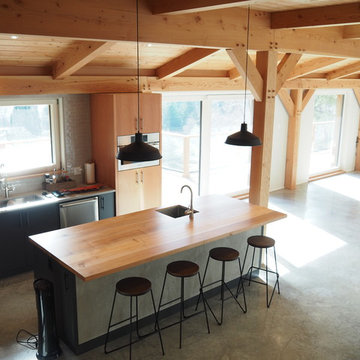
バンクーバーにある中くらいなインダストリアルスタイルのおしゃれなキッチン (ダブルシンク、フラットパネル扉のキャビネット、黒いキャビネット、木材カウンター、グレーのキッチンパネル、サブウェイタイルのキッチンパネル、シルバーの調理設備、コンクリートの床、グレーの床、茶色いキッチンカウンター) の写真
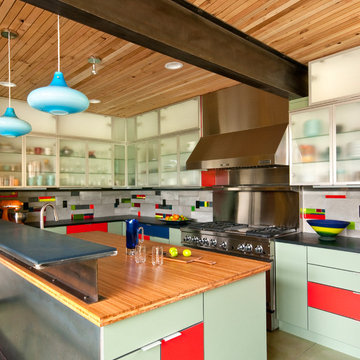
Audry Hall Photography
他の地域にある広いインダストリアルスタイルのおしゃれなアイランドキッチン (木材カウンター、フラットパネル扉のキャビネット、緑のキャビネット、マルチカラーのキッチンパネル、コンクリートの床) の写真
他の地域にある広いインダストリアルスタイルのおしゃれなアイランドキッチン (木材カウンター、フラットパネル扉のキャビネット、緑のキャビネット、マルチカラーのキッチンパネル、コンクリートの床) の写真
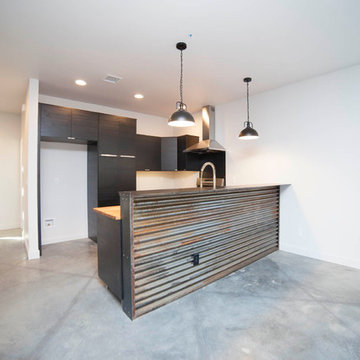
フェニックスにあるお手頃価格の小さなインダストリアルスタイルのおしゃれなキッチン (シングルシンク、フラットパネル扉のキャビネット、黒いキャビネット、木材カウンター、黒いキッチンパネル、コンクリートの床、アイランドなし) の写真
インダストリアルスタイルのキッチン (フラットパネル扉のキャビネット、木材カウンター、コンクリートの床) の写真
1