中くらいなインダストリアルスタイルのキッチン (中間色木目調キャビネット、ステンレスキャビネット、エプロンフロントシンク、一体型シンク) の写真
絞り込み:
資材コスト
並び替え:今日の人気順
写真 1〜20 枚目(全 134 枚)

Given his background as a commercial bakery owner, the homeowner desired the space to have all of the function of commercial grade kitchens, but the warmth of an eat in domestic kitchen. Exposed commercial shelving functions as cabinet space for dish and kitchen tool storage. We met the challenge of creating an industrial space, by not doing conventional cabinetry, and adding an armoire for food storage. The original plain stainless sink unit, got a warm wood slab that will function as a breakfast bar. Large scale porcelain bronze tile, that met the functional and aesthetic desire for a concrete floor.

This former garment factory in Bethnal Green had previously been used as a commercial office before being converted into a large open plan live/work unit nearly ten years ago. The challenge: how to retain an open plan arrangement whilst creating defined spaces and adding a second bedroom.
By opening up the enclosed stairwell and incorporating the vertical circulation into the central atrium, we were able to add space, light and volume to the main living areas. Glazing is used throughout to bring natural light deeper into the floor plan, with obscured glass panels creating privacy for the fully refurbished bathrooms and bedrooms. The glazed atrium visually connects both floors whilst separating public and private spaces.
The industrial aesthetic of the original building has been preserved with a bespoke stainless steel kitchen, open metal staircase and exposed steel columns, complemented by the new metal-framed atrium glazing, and poured concrete resin floor.
Photographer: Rory Gardiner

Photography by Eduard Hueber / archphoto
North and south exposures in this 3000 square foot loft in Tribeca allowed us to line the south facing wall with two guest bedrooms and a 900 sf master suite. The trapezoid shaped plan creates an exaggerated perspective as one looks through the main living space space to the kitchen. The ceilings and columns are stripped to bring the industrial space back to its most elemental state. The blackened steel canopy and blackened steel doors were designed to complement the raw wood and wrought iron columns of the stripped space. Salvaged materials such as reclaimed barn wood for the counters and reclaimed marble slabs in the master bathroom were used to enhance the industrial feel of the space.

This solid home in Auckland’s St Mary’s Bay is one of the oldest in Auckland. It is said to have been built by a sea captain, constructed from the bricks he had brought from England as a ballast in his ship. Architect Malcolm Walker has extended the house and renovated the existing spaces to bring light and open informality into this heavy, enclosed historical residence. Photography: Conor Clarke.

Kitchen dining area featuring plywood window seat and clerestory window
ロンドンにあるお手頃価格の中くらいなインダストリアルスタイルのおしゃれなキッチン (一体型シンク、フラットパネル扉のキャビネット、ステンレスキャビネット、ラミネートカウンター、白いキッチンパネル、テラコッタタイルのキッチンパネル、シルバーの調理設備、コンクリートの床、グレーの床、オレンジのキッチンカウンター、表し梁) の写真
ロンドンにあるお手頃価格の中くらいなインダストリアルスタイルのおしゃれなキッチン (一体型シンク、フラットパネル扉のキャビネット、ステンレスキャビネット、ラミネートカウンター、白いキッチンパネル、テラコッタタイルのキッチンパネル、シルバーの調理設備、コンクリートの床、グレーの床、オレンジのキッチンカウンター、表し梁) の写真
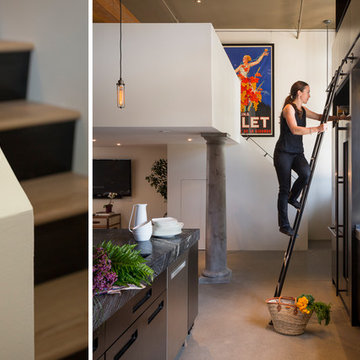
Interior Design: Muratore Corp Designer, Cindy Bayon | Construction + Millwork: Muratore Corp | Photography: Scott Hargis
サンフランシスコにある高級な中くらいなインダストリアルスタイルのおしゃれなキッチン (一体型シンク、フラットパネル扉のキャビネット、ステンレスキャビネット、大理石カウンター、シルバーの調理設備、コンクリートの床) の写真
サンフランシスコにある高級な中くらいなインダストリアルスタイルのおしゃれなキッチン (一体型シンク、フラットパネル扉のキャビネット、ステンレスキャビネット、大理石カウンター、シルバーの調理設備、コンクリートの床) の写真

Concrete tiles, supermatt Fenix work surfaces, exposed steels and industrial metal windows create a wonderfully industrial backdrop for this warm oak kitchen.
Lashings of black throughout provide definition and the Bauwerk textured walls add warmth and depth to the space.
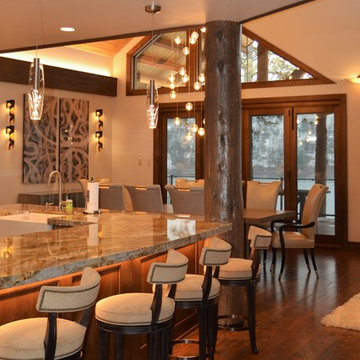
Updated counters by cutting off rusticated edge, new color cabinets at kitchen, modern lighting, refinished log posts
シアトルにある高級な中くらいなインダストリアルスタイルのおしゃれなキッチン (エプロンフロントシンク、インセット扉のキャビネット、中間色木目調キャビネット、御影石カウンター、マルチカラーのキッチンパネル、石タイルのキッチンパネル、シルバーの調理設備、無垢フローリング、茶色い床) の写真
シアトルにある高級な中くらいなインダストリアルスタイルのおしゃれなキッチン (エプロンフロントシンク、インセット扉のキャビネット、中間色木目調キャビネット、御影石カウンター、マルチカラーのキッチンパネル、石タイルのキッチンパネル、シルバーの調理設備、無垢フローリング、茶色い床) の写真
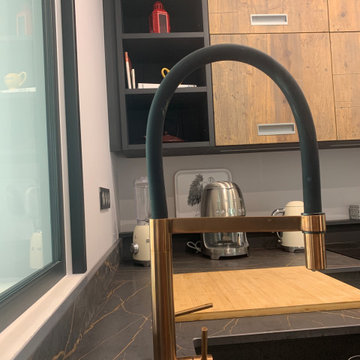
L'ensemble sanitaire fait éclore les veines colorés du plan de travail en céramique.
ナンシーにある中くらいなインダストリアルスタイルのおしゃれなLDK (一体型シンク、インセット扉のキャビネット、中間色木目調キャビネット、御影石カウンター、ベージュキッチンパネル、セラミックタイルのキッチンパネル、パネルと同色の調理設備、セラミックタイルの床、ベージュの床、黒いキッチンカウンター) の写真
ナンシーにある中くらいなインダストリアルスタイルのおしゃれなLDK (一体型シンク、インセット扉のキャビネット、中間色木目調キャビネット、御影石カウンター、ベージュキッチンパネル、セラミックタイルのキッチンパネル、パネルと同色の調理設備、セラミックタイルの床、ベージュの床、黒いキッチンカウンター) の写真
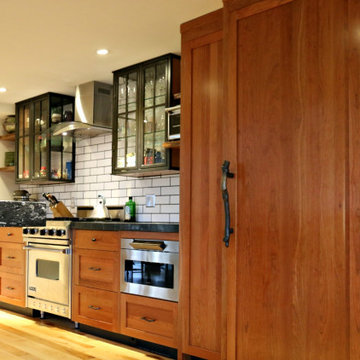
This kitchen was designed around two artisans who are known in the industry for their beautiful stone sculpture work; and were looking for a kitchen remodel to reflect their eclectic style. Custom cabinetry and live-edge desk top by River Woodcraft. Beautiful granite and island by the homeowners themselves. Features natural cherry & painted cabinets, glass and metal cabinets, blackened steel wall and live-edge floating shelves.
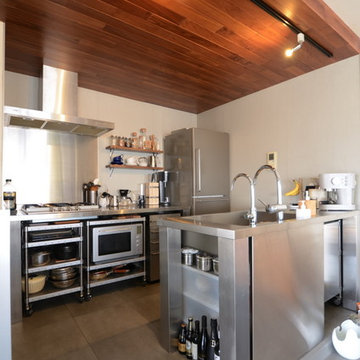
㈱ラブ・アーキテクチュア
他の地域にある中くらいなインダストリアルスタイルのおしゃれなキッチン (一体型シンク、オープンシェルフ、ステンレスキャビネット、ステンレスカウンター、グレーの床) の写真
他の地域にある中くらいなインダストリアルスタイルのおしゃれなキッチン (一体型シンク、オープンシェルフ、ステンレスキャビネット、ステンレスカウンター、グレーの床) の写真

Brett Boardman
A bespoke steel and timber dining table slides out from under a concrete island bench to create a flexible space. Stainless steel was used to create a unique set of cabinets, benchtop and splashback, framed by gloss black cabinetry on the sides and top.
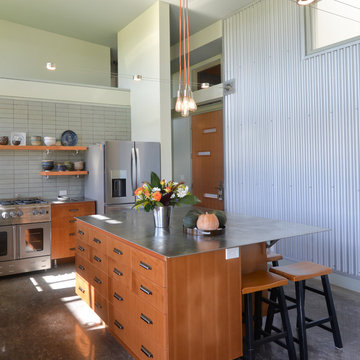
ハワイにある中くらいなインダストリアルスタイルのおしゃれなキッチン (エプロンフロントシンク、フラットパネル扉のキャビネット、中間色木目調キャビネット、ステンレスカウンター、グレーのキッチンパネル、セラミックタイルのキッチンパネル、シルバーの調理設備、コンクリートの床、グレーの床、グレーのキッチンカウンター) の写真
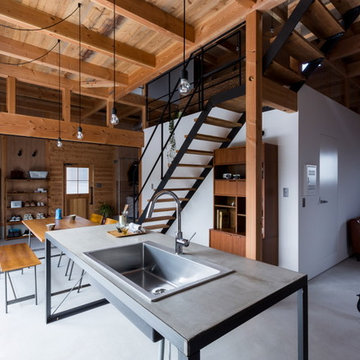
他の地域にある低価格の中くらいなインダストリアルスタイルのおしゃれなキッチン (コンクリートの床、一体型シンク、オープンシェルフ、ステンレスキャビネット、コンクリートカウンター、白いキッチンパネル、レンガのキッチンパネル、黒い調理設備、グレーの床、グレーのキッチンカウンター) の写真
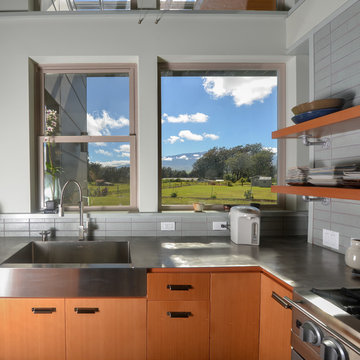
ハワイにある中くらいなインダストリアルスタイルのおしゃれなキッチン (エプロンフロントシンク、フラットパネル扉のキャビネット、中間色木目調キャビネット、ステンレスカウンター、グレーのキッチンパネル、セラミックタイルのキッチンパネル、シルバーの調理設備、コンクリートの床、グレーの床、グレーのキッチンカウンター) の写真
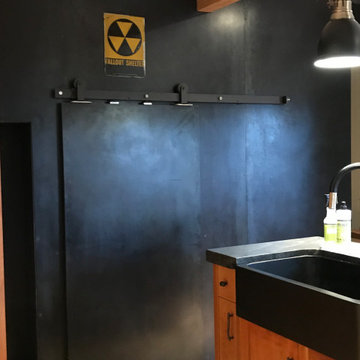
This kitchen was designed around two artisans who are known in the industry for their beautiful stone sculpture work; and were looking for a kitchen remodel to reflect their eclectic style. Custom cabinetry and live-edge desk top by River Woodcraft. Beautiful granite and island by the homeowners themselves. Features natural cherry & painted cabinets, glass and metal cabinets, blackened steel wall and live-edge floating shelves.
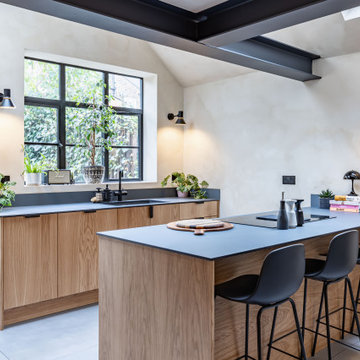
Concrete tiles, supermatt Fenix work surfaces, exposed steels and industrial metal windows create a wonderfully industrial backdrop for this warm oak kitchen.
Lashings of black throughout provide definition and the Bauwerk textured walls add warmth and depth to the space.
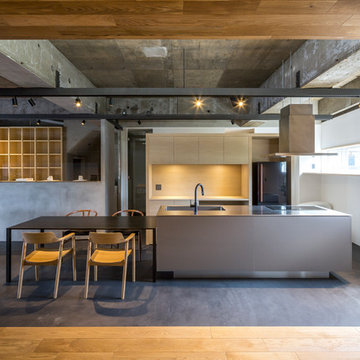
トーンが統一された
シックで落ち着いた雰囲気の空間。
インダストリアル調に仕上がっています。
東京都下にある中くらいなインダストリアルスタイルのおしゃれなキッチン (一体型シンク、インセット扉のキャビネット、ステンレスキャビネット、ステンレスカウンター、黒い調理設備、コンクリートの床、グレーの床、グレーのキッチンカウンター) の写真
東京都下にある中くらいなインダストリアルスタイルのおしゃれなキッチン (一体型シンク、インセット扉のキャビネット、ステンレスキャビネット、ステンレスカウンター、黒い調理設備、コンクリートの床、グレーの床、グレーのキッチンカウンター) の写真

Open Plan view into eat in kitchen with horizontal V groove cabinets, Frosted glass garage doors, Steel and concrete table/ worktop, all exposed plywood ceiling with suspended and wall mount lighting. Board formed concrete walls at fireplace, concrete floors tiles.
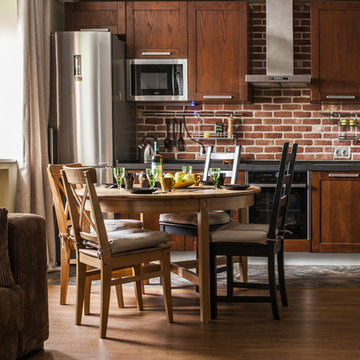
Photo by Valeria Zvezdochkina
モスクワにあるお手頃価格の中くらいなインダストリアルスタイルのおしゃれなキッチン (一体型シンク、中間色木目調キャビネット、人工大理石カウンター、石タイルのキッチンパネル、落し込みパネル扉のキャビネット、茶色いキッチンパネル、黒い調理設備) の写真
モスクワにあるお手頃価格の中くらいなインダストリアルスタイルのおしゃれなキッチン (一体型シンク、中間色木目調キャビネット、人工大理石カウンター、石タイルのキッチンパネル、落し込みパネル扉のキャビネット、茶色いキッチンパネル、黒い調理設備) の写真
中くらいなインダストリアルスタイルのキッチン (中間色木目調キャビネット、ステンレスキャビネット、エプロンフロントシンク、一体型シンク) の写真
1