中くらいなインダストリアルスタイルのキッチン (中間色木目調キャビネット、ステンレスキャビネット、ライムストーンカウンター、ステンレスカウンター) の写真
絞り込み:
資材コスト
並び替え:今日の人気順
写真 1〜20 枚目(全 69 枚)
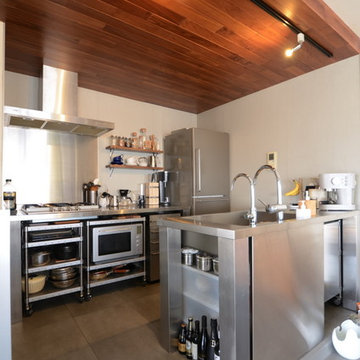
㈱ラブ・アーキテクチュア
他の地域にある中くらいなインダストリアルスタイルのおしゃれなキッチン (一体型シンク、オープンシェルフ、ステンレスキャビネット、ステンレスカウンター、グレーの床) の写真
他の地域にある中くらいなインダストリアルスタイルのおしゃれなキッチン (一体型シンク、オープンシェルフ、ステンレスキャビネット、ステンレスカウンター、グレーの床) の写真
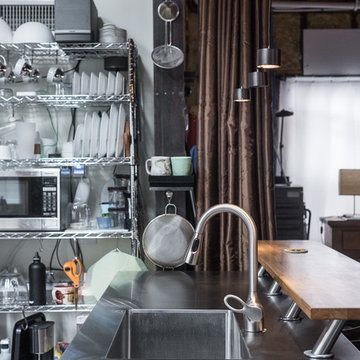
Given his background as a commercial bakery owner, the homeowner desired the space to have all of the function of commercial grade kitchens, but the warmth of an eat in domestic kitchen. Exposed commercial shelving functions as cabinet space for dish and kitchen tool storage. We met this challenge by not doing conventional cabinetry, and keeping almost everything on wheels. The original plain stainless sink unit, got a warm wood slab that will function as a breakfast bar.
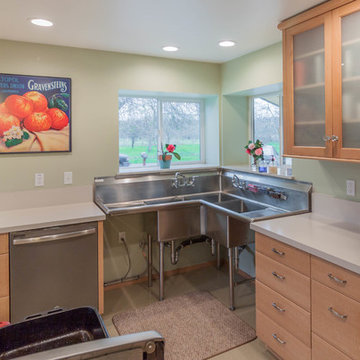
Redding Drone
他の地域にある高級な中くらいなインダストリアルスタイルのおしゃれなキッチン (トリプルシンク、落し込みパネル扉のキャビネット、中間色木目調キャビネット、ステンレスカウンター、白いキッチンパネル、シルバーの調理設備、クッションフロア、アイランドなし) の写真
他の地域にある高級な中くらいなインダストリアルスタイルのおしゃれなキッチン (トリプルシンク、落し込みパネル扉のキャビネット、中間色木目調キャビネット、ステンレスカウンター、白いキッチンパネル、シルバーの調理設備、クッションフロア、アイランドなし) の写真

ロンドンにある中くらいなインダストリアルスタイルのおしゃれなキッチン (フラットパネル扉のキャビネット、中間色木目調キャビネット、ステンレスカウンター、レンガのキッチンパネル、シルバーの調理設備、スレートの床、黒い床、一体型シンク) の写真

Lisa Petrole
トロントにある高級な中くらいなインダストリアルスタイルのおしゃれなキッチン (アンダーカウンターシンク、フラットパネル扉のキャビネット、中間色木目調キャビネット、ステンレスカウンター、白いキッチンパネル、ガラス板のキッチンパネル、シルバーの調理設備、磁器タイルの床) の写真
トロントにある高級な中くらいなインダストリアルスタイルのおしゃれなキッチン (アンダーカウンターシンク、フラットパネル扉のキャビネット、中間色木目調キャビネット、ステンレスカウンター、白いキッチンパネル、ガラス板のキッチンパネル、シルバーの調理設備、磁器タイルの床) の写真
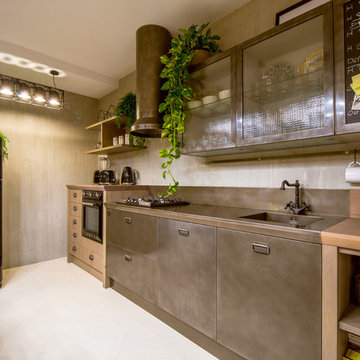
他の地域にある中くらいなインダストリアルスタイルのおしゃれなキッチン (フラットパネル扉のキャビネット、ステンレスキャビネット、ステンレスカウンター、アイランドなし、白い床) の写真

This former garment factory in Bethnal Green had previously been used as a commercial office before being converted into a large open plan live/work unit nearly ten years ago. The challenge: how to retain an open plan arrangement whilst creating defined spaces and adding a second bedroom.
By opening up the enclosed stairwell and incorporating the vertical circulation into the central atrium, we were able to add space, light and volume to the main living areas. Glazing is used throughout to bring natural light deeper into the floor plan, with obscured glass panels creating privacy for the fully refurbished bathrooms and bedrooms. The glazed atrium visually connects both floors whilst separating public and private spaces.
The industrial aesthetic of the original building has been preserved with a bespoke stainless steel kitchen, open metal staircase and exposed steel columns, complemented by the new metal-framed atrium glazing, and poured concrete resin floor.
Photographer: Rory Gardiner
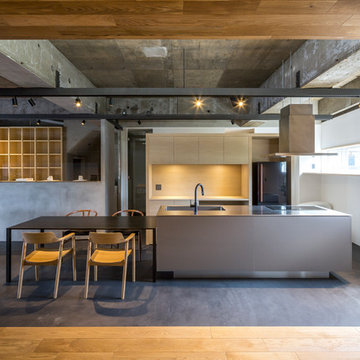
トーンが統一された
シックで落ち着いた雰囲気の空間。
インダストリアル調に仕上がっています。
東京都下にある中くらいなインダストリアルスタイルのおしゃれなキッチン (一体型シンク、インセット扉のキャビネット、ステンレスキャビネット、ステンレスカウンター、黒い調理設備、コンクリートの床、グレーの床、グレーのキッチンカウンター) の写真
東京都下にある中くらいなインダストリアルスタイルのおしゃれなキッチン (一体型シンク、インセット扉のキャビネット、ステンレスキャビネット、ステンレスカウンター、黒い調理設備、コンクリートの床、グレーの床、グレーのキッチンカウンター) の写真
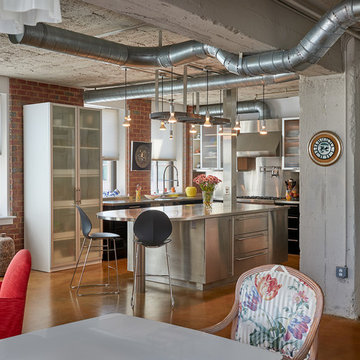
Anice Hoachlander, Hoachlander Davis Photography
ワシントンD.C.にあるお手頃価格の中くらいなインダストリアルスタイルのおしゃれなキッチン (ステンレスキャビネット、ステンレスカウンター、メタリックのキッチンパネル、ガラス扉のキャビネット、シルバーの調理設備、アンダーカウンターシンク) の写真
ワシントンD.C.にあるお手頃価格の中くらいなインダストリアルスタイルのおしゃれなキッチン (ステンレスキャビネット、ステンレスカウンター、メタリックのキッチンパネル、ガラス扉のキャビネット、シルバーの調理設備、アンダーカウンターシンク) の写真
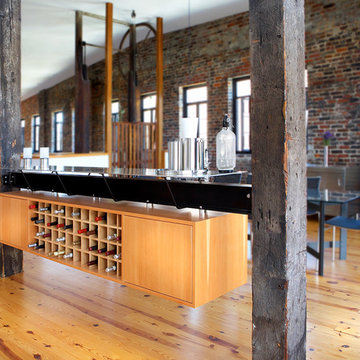
Back side of custom floating bar, with wine rack and storage.
Christian Sauer Images
セントルイスにある高級な中くらいなインダストリアルスタイルのおしゃれなキッチン (ステンレスカウンター、淡色無垢フローリング、アンダーカウンターシンク、フラットパネル扉のキャビネット、中間色木目調キャビネット、シルバーの調理設備) の写真
セントルイスにある高級な中くらいなインダストリアルスタイルのおしゃれなキッチン (ステンレスカウンター、淡色無垢フローリング、アンダーカウンターシンク、フラットパネル扉のキャビネット、中間色木目調キャビネット、シルバーの調理設備) の写真
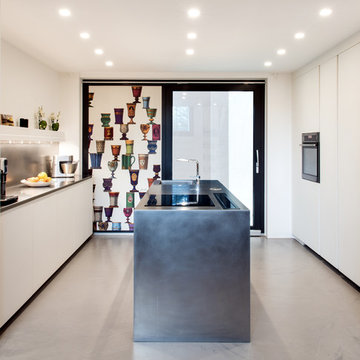
Cesar Cucine, isola e piano in acciaio. Sulla parte opaca delle finestra wallpaper di Fornasetti collezione Boemia
ミラノにある高級な中くらいなインダストリアルスタイルのおしゃれなキッチン (一体型シンク、フラットパネル扉のキャビネット、ステンレスキャビネット、ステンレスカウンター、シルバーの調理設備、コンクリートの床、グレーの床) の写真
ミラノにある高級な中くらいなインダストリアルスタイルのおしゃれなキッチン (一体型シンク、フラットパネル扉のキャビネット、ステンレスキャビネット、ステンレスカウンター、シルバーの調理設備、コンクリートの床、グレーの床) の写真
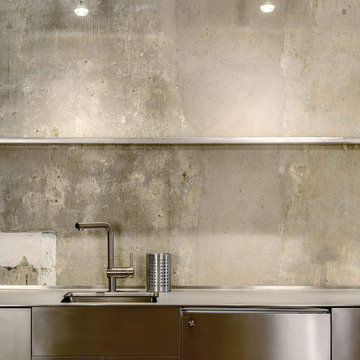
ベルリンにあるお手頃価格の中くらいなインダストリアルスタイルのおしゃれなキッチン (シングルシンク、フラットパネル扉のキャビネット、ステンレスキャビネット、ステンレスカウンター、マルチカラーのキッチンパネル、シルバーの調理設備、無垢フローリング、アイランドなし、ベージュの床、グレーのキッチンカウンター) の写真

This project encompasses the renovation of two aging metal warehouses located on an acre just North of the 610 loop. The larger warehouse, previously an auto body shop, measures 6000 square feet and will contain a residence, art studio, and garage. A light well puncturing the middle of the main residence brightens the core of the deep building. The over-sized roof opening washes light down three masonry walls that define the light well and divide the public and private realms of the residence. The interior of the light well is conceived as a serene place of reflection while providing ample natural light into the Master Bedroom. Large windows infill the previous garage door openings and are shaded by a generous steel canopy as well as a new evergreen tree court to the west. Adjacent, a 1200 sf building is reconfigured for a guest or visiting artist residence and studio with a shared outdoor patio for entertaining. Photo by Peter Molick, Art by Karin Broker
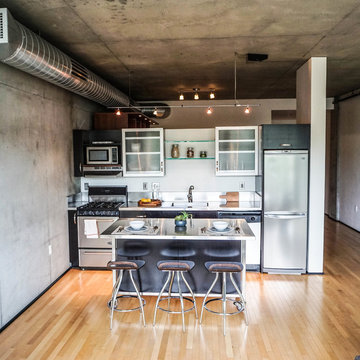
Katherine Copeland Maund from Nixon & Copeland, LLC
ポートランドにある中くらいなインダストリアルスタイルのおしゃれなキッチン (シングルシンク、ガラス扉のキャビネット、ステンレスキャビネット、ステンレスカウンター、シルバーの調理設備、淡色無垢フローリング) の写真
ポートランドにある中くらいなインダストリアルスタイルのおしゃれなキッチン (シングルシンク、ガラス扉のキャビネット、ステンレスキャビネット、ステンレスカウンター、シルバーの調理設備、淡色無垢フローリング) の写真
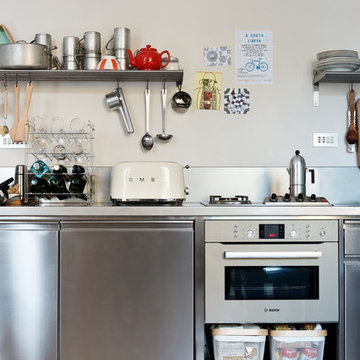
Marco Azzoni (foto) e Marta Meda (stylist)
ミラノにある低価格の中くらいなインダストリアルスタイルのおしゃれなキッチン (一体型シンク、オープンシェルフ、ステンレスキャビネット、ステンレスカウンター、グレーのキッチンパネル、コンクリートの床、アイランドなし、グレーの床) の写真
ミラノにある低価格の中くらいなインダストリアルスタイルのおしゃれなキッチン (一体型シンク、オープンシェルフ、ステンレスキャビネット、ステンレスカウンター、グレーのキッチンパネル、コンクリートの床、アイランドなし、グレーの床) の写真
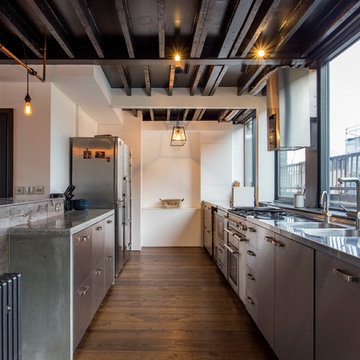
Industrial style kitchen in Shoreditch - Jonathan Shilton
ロンドンにある中くらいなインダストリアルスタイルのおしゃれなII型キッチン (ダブルシンク、フラットパネル扉のキャビネット、ステンレスキャビネット、ステンレスカウンター、シルバーの調理設備、濃色無垢フローリング、茶色い床、グレーのキッチンカウンター、アイランドなし) の写真
ロンドンにある中くらいなインダストリアルスタイルのおしゃれなII型キッチン (ダブルシンク、フラットパネル扉のキャビネット、ステンレスキャビネット、ステンレスカウンター、シルバーの調理設備、濃色無垢フローリング、茶色い床、グレーのキッチンカウンター、アイランドなし) の写真
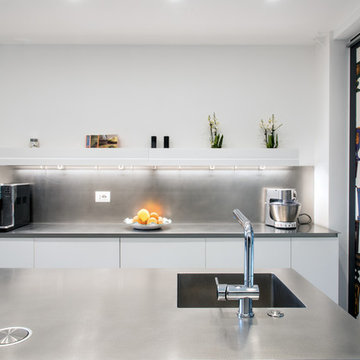
Cesar Cucine, isola e piano in acciaio. Sulla parte opaca delle finestra Wallpaper di Fornasetti collezione Boemia.
ミラノにある高級な中くらいなインダストリアルスタイルのおしゃれなキッチン (一体型シンク、フラットパネル扉のキャビネット、ステンレスキャビネット、ステンレスカウンター、シルバーの調理設備、コンクリートの床、グレーの床) の写真
ミラノにある高級な中くらいなインダストリアルスタイルのおしゃれなキッチン (一体型シンク、フラットパネル扉のキャビネット、ステンレスキャビネット、ステンレスカウンター、シルバーの調理設備、コンクリートの床、グレーの床) の写真
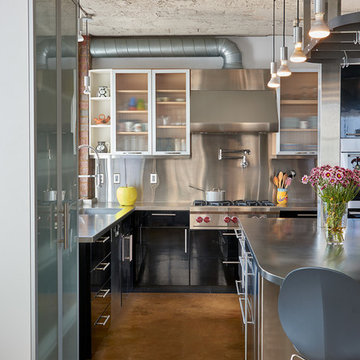
Anice Hoachlander, Hoachlander Davis Photography
ワシントンD.C.にあるお手頃価格の中くらいなインダストリアルスタイルのおしゃれなキッチン (ガラス扉のキャビネット、ステンレスキャビネット、ステンレスカウンター、メタリックのキッチンパネル、シルバーの調理設備、コンクリートの床、アンダーカウンターシンク) の写真
ワシントンD.C.にあるお手頃価格の中くらいなインダストリアルスタイルのおしゃれなキッチン (ガラス扉のキャビネット、ステンレスキャビネット、ステンレスカウンター、メタリックのキッチンパネル、シルバーの調理設備、コンクリートの床、アンダーカウンターシンク) の写真
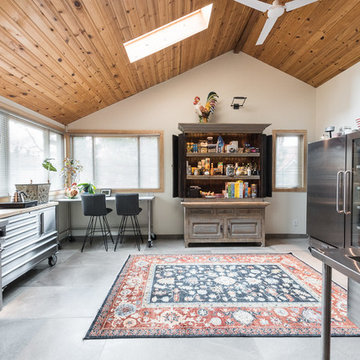
Given his background as a commercial bakery owner, the homeowner desired the space to have all of the function of commercial grade kitchens, but the warmth of an eat in domestic kitchen. Exposed commercial shelving functions as cabinet space for dish and kitchen tool storage. We met the challenge of creating an industrial space, by not doing conventional cabinetry, and adding an armoire for food storage. The original plain stainless sink unit, got a warm wood slab that will function as a breakfast bar. Large scale porcelain bronze tile, that met the functional and aesthetic desire for a concrete floor.
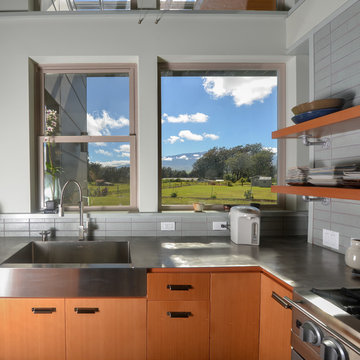
ハワイにある中くらいなインダストリアルスタイルのおしゃれなキッチン (エプロンフロントシンク、フラットパネル扉のキャビネット、中間色木目調キャビネット、ステンレスカウンター、グレーのキッチンパネル、セラミックタイルのキッチンパネル、シルバーの調理設備、コンクリートの床、グレーの床、グレーのキッチンカウンター) の写真
中くらいなインダストリアルスタイルのキッチン (中間色木目調キャビネット、ステンレスキャビネット、ライムストーンカウンター、ステンレスカウンター) の写真
1