キッチン
絞り込み:
資材コスト
並び替え:今日の人気順
写真 1〜8 枚目(全 8 枚)

Blue Horse Building + Design / Architect - alterstudio architecture llp / Photography -James Leasure
オースティンにあるラグジュアリーな広いインダストリアルスタイルのおしゃれなキッチン (エプロンフロントシンク、フラットパネル扉のキャビネット、ステンレスキャビネット、メタリックのキッチンパネル、淡色無垢フローリング、ベージュの床、シルバーの調理設備、メタルタイルのキッチンパネル、大理石カウンター) の写真
オースティンにあるラグジュアリーな広いインダストリアルスタイルのおしゃれなキッチン (エプロンフロントシンク、フラットパネル扉のキャビネット、ステンレスキャビネット、メタリックのキッチンパネル、淡色無垢フローリング、ベージュの床、シルバーの調理設備、メタルタイルのキッチンパネル、大理石カウンター) の写真
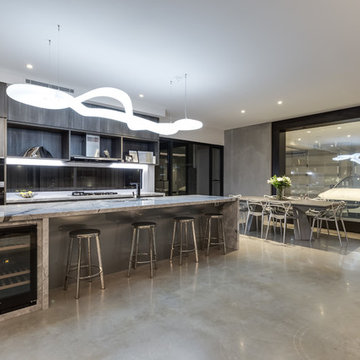
Centrally located in the home, the kitchen has easy access to the alfresco dining space and with a flick of a switch the glass between the dining room and garage can be obscured.
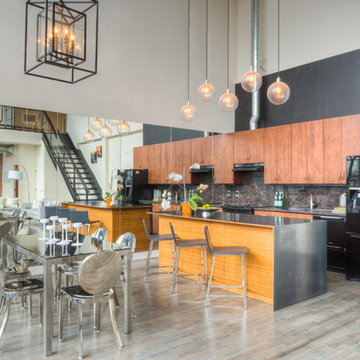
Listing Realtor: Andrew Harrild
Photographer: James Burry
トロントにあるお手頃価格の中くらいなインダストリアルスタイルのおしゃれなキッチン (フラットパネル扉のキャビネット、中間色木目調キャビネット、亜鉛製カウンター、茶色いキッチンパネル、石スラブのキッチンパネル、黒い調理設備、淡色無垢フローリング、ベージュの床) の写真
トロントにあるお手頃価格の中くらいなインダストリアルスタイルのおしゃれなキッチン (フラットパネル扉のキャビネット、中間色木目調キャビネット、亜鉛製カウンター、茶色いキッチンパネル、石スラブのキッチンパネル、黒い調理設備、淡色無垢フローリング、ベージュの床) の写真
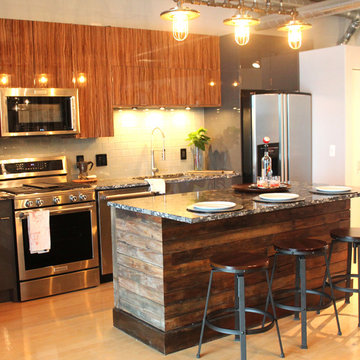
デトロイトにあるお手頃価格の中くらいなインダストリアルスタイルのおしゃれなキッチン (シングルシンク、フラットパネル扉のキャビネット、大理石カウンター、グレーのキッチンパネル、ガラスタイルのキッチンパネル、シルバーの調理設備、淡色無垢フローリング、中間色木目調キャビネット、ベージュの床) の写真
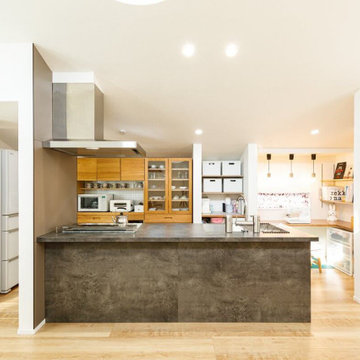
お気に入りのグラフテクト製の設備を配置したキッチン。階段を上がるとすぐに見えてくるスタイリッシュな光景です。アイランドスタイルで配置したキッチンは家事動線に優れ、使いやすいと好評です。右奥に見えるワークスペースが、奥様が趣味の裁縫を楽しむ場所となっています。
東京都下にある高級な中くらいなインダストリアルスタイルのおしゃれなキッチン (中間色木目調キャビネット、大理石カウンター、淡色無垢フローリング、ベージュの床、グレーのキッチンカウンター、クロスの天井、グレーとブラウン) の写真
東京都下にある高級な中くらいなインダストリアルスタイルのおしゃれなキッチン (中間色木目調キャビネット、大理石カウンター、淡色無垢フローリング、ベージュの床、グレーのキッチンカウンター、クロスの天井、グレーとブラウン) の写真
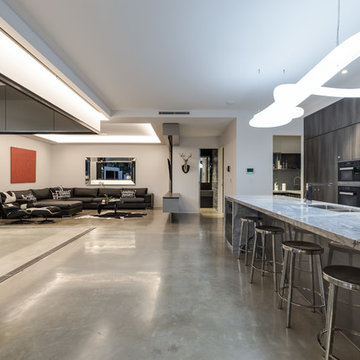
Centrally located in the home, the kitchen has easy access to the alfresco dining space and with a flick of a switch the glass between the dining room and garage can be obscured.
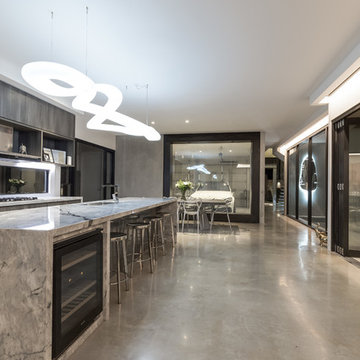
Concrete tilt panels, exposed steel frames with polished concrete floors. A raw and interesting space.
ブリスベンにある高級な中くらいなインダストリアルスタイルのおしゃれなキッチン (アンダーカウンターシンク、インセット扉のキャビネット、中間色木目調キャビネット、大理石カウンター、ガラス板のキッチンパネル、黒い調理設備、コンクリートの床、ベージュの床) の写真
ブリスベンにある高級な中くらいなインダストリアルスタイルのおしゃれなキッチン (アンダーカウンターシンク、インセット扉のキャビネット、中間色木目調キャビネット、大理石カウンター、ガラス板のキッチンパネル、黒い調理設備、コンクリートの床、ベージュの床) の写真
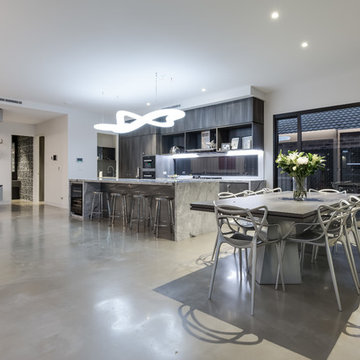
Centrally located in the home, the kitchen has easy access to the alfresco dining space and with a flick of a switch the glass between the dining room and garage can be obscured.
1