高級なインダストリアルスタイルのキッチンの写真
絞り込み:
資材コスト
並び替え:今日の人気順
写真 1〜20 枚目(全 4,479 枚)
1/3

John Lennon
マイアミにある高級な小さなインダストリアルスタイルのおしゃれなアイランドキッチン (ダブルシンク、シェーカースタイル扉のキャビネット、黒いキャビネット、クオーツストーンカウンター、シルバーの調理設備、クッションフロア) の写真
マイアミにある高級な小さなインダストリアルスタイルのおしゃれなアイランドキッチン (ダブルシンク、シェーカースタイル扉のキャビネット、黒いキャビネット、クオーツストーンカウンター、シルバーの調理設備、クッションフロア) の写真
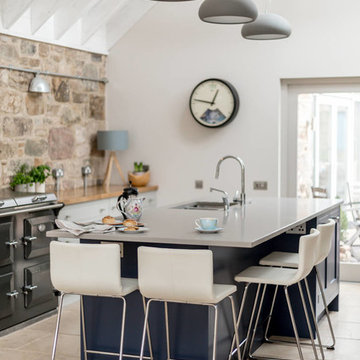
Kitchen design with large Island to seat four in a barn conversion to create a comfortable family home. The Island looks stunning in Navy against the pale grey cabinets and Island worktop.

コロンバスにある高級な中くらいなインダストリアルスタイルのおしゃれなキッチン (一体型シンク、オープンシェルフ、グレーのキャビネット、コンクリートカウンター、グレーのキッチンパネル、セメントタイルのキッチンパネル、シルバーの調理設備、コンクリートの床、グレーの床、グレーのキッチンカウンター) の写真

ニューヨークにある高級な広いインダストリアルスタイルのおしゃれなキッチン (アンダーカウンターシンク、フラットパネル扉のキャビネット、濃色木目調キャビネット、グレーのキッチンパネル、黒い調理設備、淡色無垢フローリング、ベージュの床、グレーのキッチンカウンター) の写真
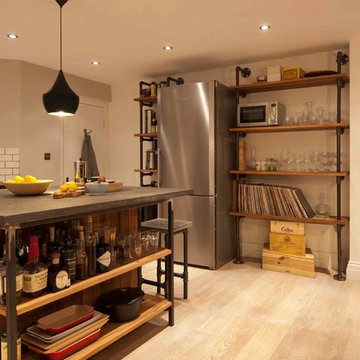
ロンドンにある高級な中くらいなインダストリアルスタイルのおしゃれなキッチン (アンダーカウンターシンク、フラットパネル扉のキャビネット、グレーのキャビネット、コンクリートカウンター、白いキッチンパネル、セラミックタイルのキッチンパネル、シルバーの調理設備、淡色無垢フローリング) の写真

Photography by Eduard Hueber / archphoto
North and south exposures in this 3000 square foot loft in Tribeca allowed us to line the south facing wall with two guest bedrooms and a 900 sf master suite. The trapezoid shaped plan creates an exaggerated perspective as one looks through the main living space space to the kitchen. The ceilings and columns are stripped to bring the industrial space back to its most elemental state. The blackened steel canopy and blackened steel doors were designed to complement the raw wood and wrought iron columns of the stripped space. Salvaged materials such as reclaimed barn wood for the counters and reclaimed marble slabs in the master bathroom were used to enhance the industrial feel of the space.

Warm and welcoming are just two of the words that first come to mind when you set your eyes on this stunning space. Known for its culture and art exhibitions, Whitechapel is a vibrant district in the East End of London and this property reflects just that.
If you’re a fan of The Main Company, you will know that we are passionate about rustic, reclaimed materials and this space comprises everything that we love, mixing natural textures like concrete, brick, and wood, and the end result is outstanding.
Floor to ceiling Crittal style windows create a light and airy space, allowing the homeowners to go for darker, bolder accent colours throughout the penthouse apartment. The kitchen cabinetry has a Brushed Brass Finish, complementing the surrounding exposed brick perfectly, adding a vintage feel to the space along with other features such as a classic Butler sink. The handless cupboards add a modern touch, creating a kitchen that will last for years to come. The handless cabinetry and solid oaks drawers have been topped with concrete worktops as well as a concrete splashback beneath the Elica extractor.
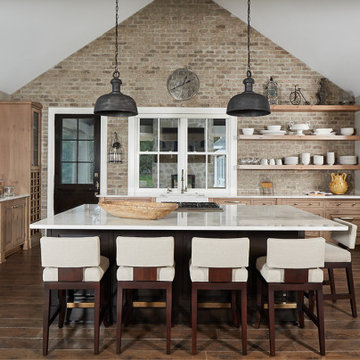
グランドラピッズにある高級な広いインダストリアルスタイルのおしゃれなキッチン (エプロンフロントシンク、レイズドパネル扉のキャビネット、淡色木目調キャビネット、御影石カウンター、レンガのキッチンパネル、パネルと同色の調理設備、無垢フローリング、白いキッチンカウンター) の写真
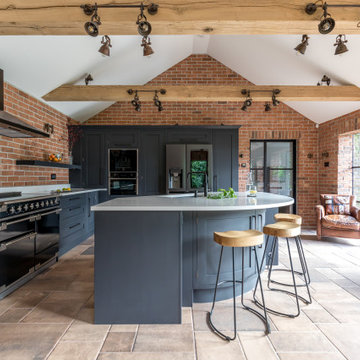
Crittall And Brick
This Interior with unfinished brick throughout is a rich foil for this In-frame kitchen.
The cabinetry is organised around a splayed radius island with distinct work zones that flow around the kitchen and is finished with a bifold dresser designed as a bar area with wine cooler beneath.
The furniture is hand painted in charcoal black and finished with bronze handles and Quartz worktop.
Specification
Hand made furniture from Openhaus | In-frame - shaker style
Hand painted | Mylands | Sinner No238
Central Island with dining for 3
Dresser with bi-fold doors
Neff appliance set
Range Master
Fridge from LG
Quooker boiling water tap | Black
30mm white quartz
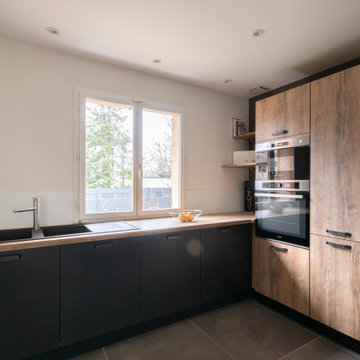
リヨンにある高級な中くらいなインダストリアルスタイルのおしゃれなキッチン (アンダーカウンターシンク、インセット扉のキャビネット、淡色木目調キャビネット、木材カウンター、パネルと同色の調理設備、セラミックタイルの床、グレーの床、ベージュのキッチンカウンター) の写真
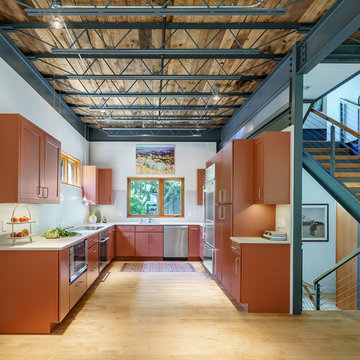
ワシントンD.C.にある高級な中くらいなインダストリアルスタイルのおしゃれなコの字型キッチン (アンダーカウンターシンク、フラットパネル扉のキャビネット、オレンジのキャビネット、クオーツストーンカウンター、グレーのキッチンパネル、石スラブのキッチンパネル、シルバーの調理設備、淡色無垢フローリング、アイランドなし、ベージュの床、グレーのキッチンカウンター) の写真

ロサンゼルスにある高級な広いインダストリアルスタイルのおしゃれなキッチン (エプロンフロントシンク、シェーカースタイル扉のキャビネット、黒いキャビネット、赤いキッチンパネル、レンガのキッチンパネル、シルバーの調理設備、ラミネートの床、茶色い床、白いキッチンカウンター) の写真

マイアミにある高級な小さなインダストリアルスタイルのおしゃれなキッチン (ダブルシンク、シェーカースタイル扉のキャビネット、黒いキャビネット、木材カウンター、シルバーの調理設備、赤いキッチンパネル、レンガのキッチンパネル、淡色無垢フローリング、茶色い床、白いキッチンカウンター) の写真

パースにある高級な中くらいなインダストリアルスタイルのおしゃれなキッチン (コンクリートの床、一体型シンク、フラットパネル扉のキャビネット、黒いキャビネット、コンクリートカウンター、赤いキッチンパネル、レンガのキッチンパネル、シルバーの調理設備、グレーの床、グレーのキッチンカウンター) の写真
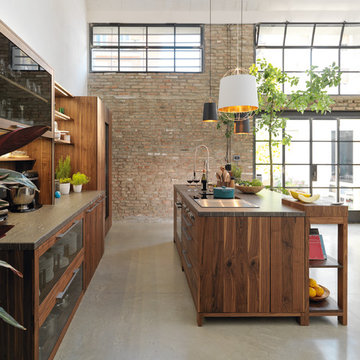
ハノーファーにある高級な広いインダストリアルスタイルのおしゃれなキッチン (ガラス扉のキャビネット、濃色木目調キャビネット、コンクリートの床、グレーの床) の写真

View of an L-shaped kitchen with a central island in a side return extension in a Victoria house which has a sloping glazed roof. The shaker style cabinets with beaded frames are painted in Little Greene Obsidian Green. The handles a brass d-bar style. The worktop on the perimeter units is Iroko wood and the island worktop is honed, pencil veined Carrara marble. A single bowel sink sits in the island with a polished brass tap with a rinse spout. Vintage Holophane pendant lights sit above the island. The black painted sash windows are surrounded by non-bevelled white metro tiles with a dark grey grout. A Wolf gas hob sits above double Neff ovens with a black, Falcon extractor hood over the hob. The flooring is hexagon shaped, cement encaustic tiles. Black Anglepoise wall lights give directional lighting.
Charlie O'Beirne - Lukonic Photography

Custom Family lodge with full bar, dual sinks, concrete countertops, wood floors.
ダラスにある高級な巨大なインダストリアルスタイルのおしゃれなキッチン (エプロンフロントシンク、緑のキャビネット、コンクリートカウンター、白いキッチンパネル、レンガのキッチンパネル、シルバーの調理設備、淡色無垢フローリング、シェーカースタイル扉のキャビネット、ベージュの床) の写真
ダラスにある高級な巨大なインダストリアルスタイルのおしゃれなキッチン (エプロンフロントシンク、緑のキャビネット、コンクリートカウンター、白いキッチンパネル、レンガのキッチンパネル、シルバーの調理設備、淡色無垢フローリング、シェーカースタイル扉のキャビネット、ベージュの床) の写真
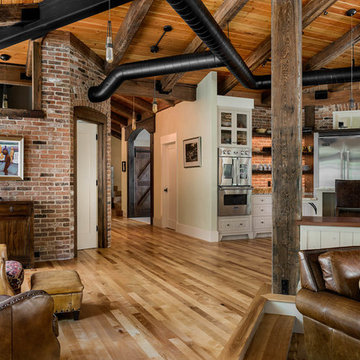
Rob Karosis
ボストンにある高級な中くらいなインダストリアルスタイルのおしゃれなキッチン (レイズドパネル扉のキャビネット、ベージュのキャビネット、御影石カウンター、無垢フローリング、シルバーの調理設備) の写真
ボストンにある高級な中くらいなインダストリアルスタイルのおしゃれなキッチン (レイズドパネル扉のキャビネット、ベージュのキャビネット、御影石カウンター、無垢フローリング、シルバーの調理設備) の写真

Photos by Kaity
グランドラピッズにある高級な中くらいなインダストリアルスタイルのおしゃれなキッチン (アンダーカウンターシンク、シェーカースタイル扉のキャビネット、青いキャビネット、御影石カウンター、茶色いキッチンパネル、サブウェイタイルのキッチンパネル、シルバーの調理設備、無垢フローリング) の写真
グランドラピッズにある高級な中くらいなインダストリアルスタイルのおしゃれなキッチン (アンダーカウンターシンク、シェーカースタイル扉のキャビネット、青いキャビネット、御影石カウンター、茶色いキッチンパネル、サブウェイタイルのキッチンパネル、シルバーの調理設備、無垢フローリング) の写真
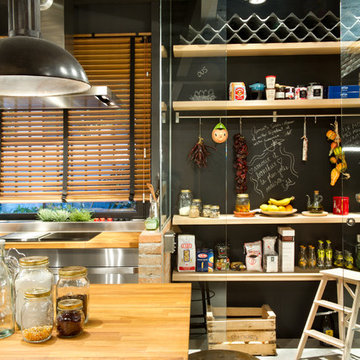
マドリードにある高級な中くらいなインダストリアルスタイルのおしゃれなキッチン (ドロップインシンク、オープンシェルフ、木材カウンター、黒いキッチンパネル、シルバーの調理設備、コンクリートの床) の写真
高級なインダストリアルスタイルのキッチンの写真
1