高級なインダストリアルスタイルのキッチン (コンクリートの床、無垢フローリング、シングルシンク) の写真
絞り込み:
資材コスト
並び替え:今日の人気順
写真 1〜20 枚目(全 74 枚)
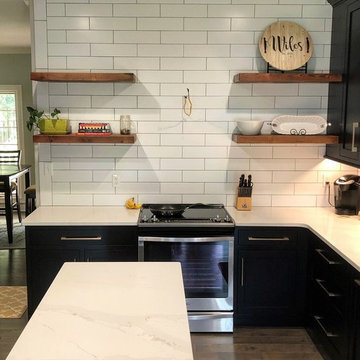
セントルイスにある高級な中くらいなインダストリアルスタイルのおしゃれなキッチン (シングルシンク、シェーカースタイル扉のキャビネット、黒いキャビネット、クオーツストーンカウンター、白いキッチンパネル、セラミックタイルのキッチンパネル、シルバーの調理設備、無垢フローリング、茶色い床、白いキッチンカウンター) の写真

Owner Mark Gruber photographed this decorative white tin ceiling installed by his company Abingdon Construction Inc. in Brooklyn, New York The white tin ceilings was a natural fit for this modern space with brown wood tones, stainless steel applainces and large windows.

La cuisine comprend deux blocs linéaires parallèles, donnant sur un troisième espace dînatoire bar avec ses deux chaises design et industrielles en métal et cuir, donnant lui-même sur un quatrième espace: le dressing.
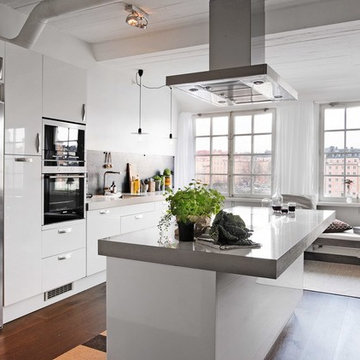
マドリードにある高級な広いインダストリアルスタイルのおしゃれなキッチン (シングルシンク、フラットパネル扉のキャビネット、白いキャビネット、無垢フローリング) の写真
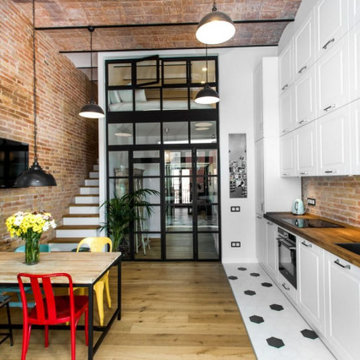
Cocina abierta estilo industrial
バルセロナにある高級な広いインダストリアルスタイルのおしゃれなキッチン (シングルシンク、白いキャビネット、木材カウンター、グレーのキッチンパネル、メタルタイルのキッチンパネル、白い調理設備、無垢フローリング、白い床、茶色いキッチンカウンター、三角天井) の写真
バルセロナにある高級な広いインダストリアルスタイルのおしゃれなキッチン (シングルシンク、白いキャビネット、木材カウンター、グレーのキッチンパネル、メタルタイルのキッチンパネル、白い調理設備、無垢フローリング、白い床、茶色いキッチンカウンター、三角天井) の写真
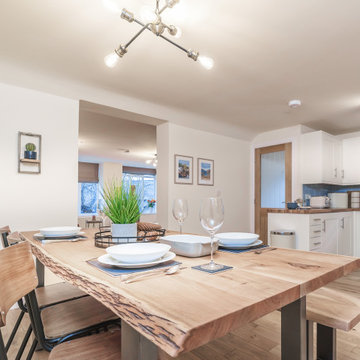
他の地域にある高級な中くらいなインダストリアルスタイルのおしゃれなキッチン (シングルシンク、シェーカースタイル扉のキャビネット、ベージュのキャビネット、ラミネートカウンター、青いキッチンパネル、セラミックタイルのキッチンパネル、パネルと同色の調理設備、無垢フローリング、アイランドなし、茶色いキッチンカウンター) の写真
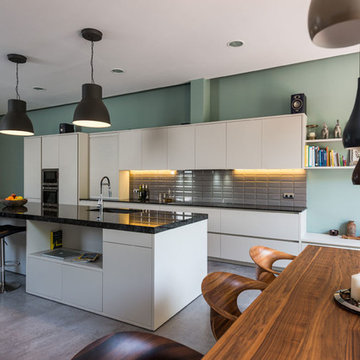
Sincro
バルセロナにある高級な広いインダストリアルスタイルのおしゃれなキッチン (シングルシンク、フラットパネル扉のキャビネット、白いキャビネット、大理石カウンター、グレーのキッチンパネル、磁器タイルのキッチンパネル、シルバーの調理設備、コンクリートの床、グレーの床) の写真
バルセロナにある高級な広いインダストリアルスタイルのおしゃれなキッチン (シングルシンク、フラットパネル扉のキャビネット、白いキャビネット、大理石カウンター、グレーのキッチンパネル、磁器タイルのキッチンパネル、シルバーの調理設備、コンクリートの床、グレーの床) の写真
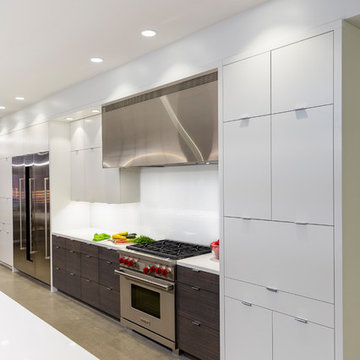
McAlpin Loft- Kitchen
RVP Photography
シンシナティにある高級な広いインダストリアルスタイルのおしゃれなキッチン (シングルシンク、フラットパネル扉のキャビネット、白いキャビネット、クオーツストーンカウンター、白いキッチンパネル、ガラス板のキッチンパネル、シルバーの調理設備、コンクリートの床、グレーの床) の写真
シンシナティにある高級な広いインダストリアルスタイルのおしゃれなキッチン (シングルシンク、フラットパネル扉のキャビネット、白いキャビネット、クオーツストーンカウンター、白いキッチンパネル、ガラス板のキッチンパネル、シルバーの調理設備、コンクリートの床、グレーの床) の写真
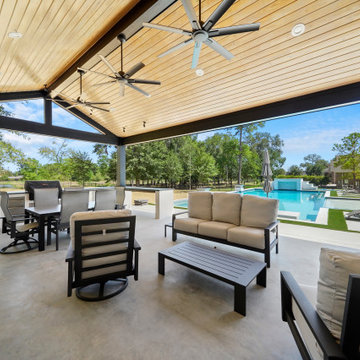
Roughly 1,750 SF Addition (Garage Extension, Gym, Bath, Sauna Room, Storage and Outdoor Kitchen)
Match Existing Brick Acme Frostwood; Roof CertainTeed Landmark; Gutters 6” with 3X4 downspouts
Garage Extension 24’X19’
Match Elevation Existing Residence
Gym: 24’X14’
Door Avante Clear Glass Garage Door with Smart Opener Matte Black
Full Glass French Door with blind in Glass Hardware Lever Finish Matte Black
Mini Split
Outdoor Shower Stainless
Bath: 5’X6’
Premade Vanity / Sink White Composite Stone 48”X20”X34” Matte Black Finish
VIGO VG0143MB Davidson Single Lever Faucet Matte Black
Sauna Room 5’X6’
Storage 5’X14’
Outdoor Kitchen: 30’X19’
V Groove Cathedral Ceiling
Cinder Block & Stucco Base with Stainless Steel Doors & Drawers
3cm Granite Black Pearl Antique Top.
Blanco Formera 14” X 16” Stainless prep Sink
Delta Antoni Stainless Single hole / lever pull down faucet
Gas Gill
GYM, BATHROOM WALL PPG MOPAKO INTERIOR FLAT SHARK PPG1006-2
CEILING PPG MOPAKO INTERIOR FLAT SHARK PPG1006-2
ALL INTERIOR TRIM
DOOR TRIM, BASEBOARDS, INTERIOR DOORS
PPG SPEEDHIDE INTERIOR LATEX SEMI-GLOSS DELICATE WHITE
PPG1001-1
GARAGE & STORAGE ROOM PPG MOPAKO FLAT WHITE 66-110
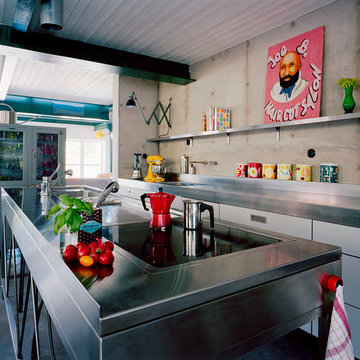
industrial living Sweden
バルセロナにある高級な中くらいなインダストリアルスタイルのおしゃれなキッチン (シングルシンク、フラットパネル扉のキャビネット、白いキャビネット、ステンレスカウンター、コンクリートの床) の写真
バルセロナにある高級な中くらいなインダストリアルスタイルのおしゃれなキッチン (シングルシンク、フラットパネル扉のキャビネット、白いキャビネット、ステンレスカウンター、コンクリートの床) の写真
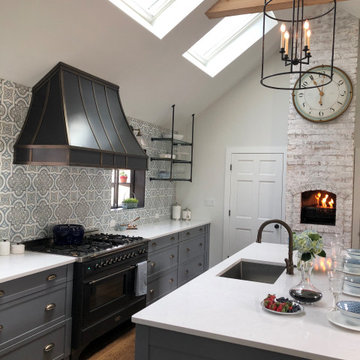
Turning the clock back to revive the industrial time the home was built was the inspiration in kitchen remodel. Metal Hood and exposed plumbers pipe complement the Vintage 48' range. Marble tile backslash ties the blue grey painted cabinetry to the mat black metals and white quartz counter tops.
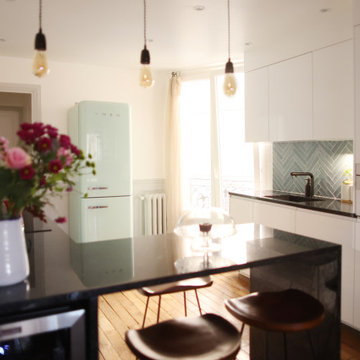
La cuisine s'ouvre sur la pièce à vivre et invite les hôtes à se poser à son bar le temps d'un verre, le temps que les bons petits plats de J soient prêts...
Plans et bar en granite, pierres apparentes pour donner de la matière.
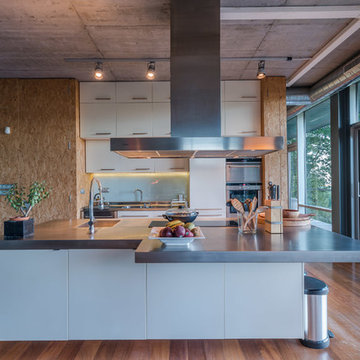
Arkaitz Etxepeteleku
他の地域にある高級な広いインダストリアルスタイルのおしゃれなキッチン (シングルシンク、フラットパネル扉のキャビネット、シルバーの調理設備、無垢フローリング) の写真
他の地域にある高級な広いインダストリアルスタイルのおしゃれなキッチン (シングルシンク、フラットパネル扉のキャビネット、シルバーの調理設備、無垢フローリング) の写真
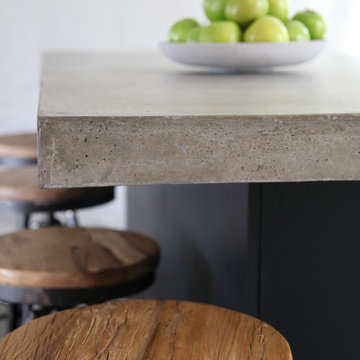
A concrete kitchen benchtop with industrial style stools
サンシャインコーストにある高級な中くらいなインダストリアルスタイルのおしゃれなキッチン (シングルシンク、黒いキャビネット、コンクリートカウンター、ミラータイルのキッチンパネル、シルバーの調理設備、コンクリートの床、ベージュの床、グレーのキッチンカウンター) の写真
サンシャインコーストにある高級な中くらいなインダストリアルスタイルのおしゃれなキッチン (シングルシンク、黒いキャビネット、コンクリートカウンター、ミラータイルのキッチンパネル、シルバーの調理設備、コンクリートの床、ベージュの床、グレーのキッチンカウンター) の写真
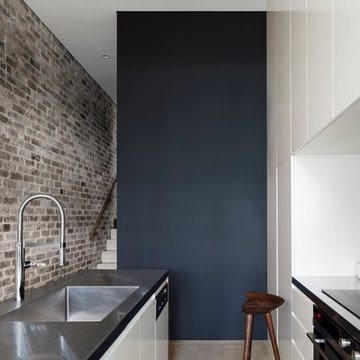
First floor addition, extension and internal renovation to Surry Hills terrace.
Architect: Brcar Moroney
Phtotgrapher: Justin Alexander
シドニーにある高級な小さなインダストリアルスタイルのおしゃれなキッチン (シングルシンク、フラットパネル扉のキャビネット、白いキャビネット、ステンレスカウンター、メタリックのキッチンパネル、ミラータイルのキッチンパネル、シルバーの調理設備、コンクリートの床) の写真
シドニーにある高級な小さなインダストリアルスタイルのおしゃれなキッチン (シングルシンク、フラットパネル扉のキャビネット、白いキャビネット、ステンレスカウンター、メタリックのキッチンパネル、ミラータイルのキッチンパネル、シルバーの調理設備、コンクリートの床) の写真
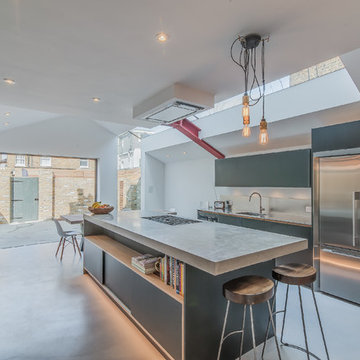
Overview
Loft addition, ground floor extension and remodelling.
The Brief
To enhance and extend the family home with a hi-spec interior and unique design throughout.
Our Solution
We decided to create a crisp space fitting in a wonderful kitchen by Roundhouse and focus on several key design features to realise an award-worthy scheme.
This project was longlisted for the New London Architecture Awards for 2017 and was part of an exhibition at The Building Centre on Store Street, London.
As is often the case we have planning considerations that drove the shape and setting out, we maximised the space added, specifically exhibited some of the otherwise hidden structure and added in acres of neat, concealed storage from front to back.
The clients’ taste and sense of modern style have led to an amazing interior with concrete topped kitchen, bespoke storage, a central fireplace and a flexible kitchen/dining/snug area off the courtyard garden.
We are so proud of this scheme.
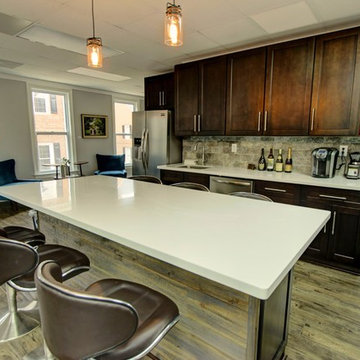
Catherine Augestad, Fox Photography, Marietta, GA
アトランタにある高級な広いインダストリアルスタイルのおしゃれなキッチン (シングルシンク、落し込みパネル扉のキャビネット、濃色木目調キャビネット、クオーツストーンカウンター、ベージュキッチンパネル、石タイルのキッチンパネル、シルバーの調理設備、無垢フローリング) の写真
アトランタにある高級な広いインダストリアルスタイルのおしゃれなキッチン (シングルシンク、落し込みパネル扉のキャビネット、濃色木目調キャビネット、クオーツストーンカウンター、ベージュキッチンパネル、石タイルのキッチンパネル、シルバーの調理設備、無垢フローリング) の写真
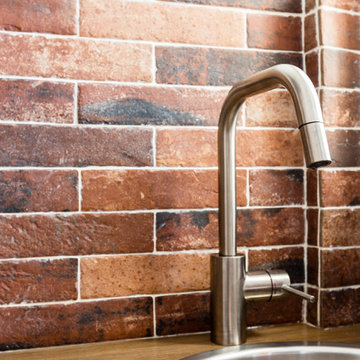
La cuisine garde un côté industriel avec un plan de travail stratifié en bois chêne foncé, son évier et robinetterie en métal, et surtout sa crédence en carrelage effet briques, qui est le même que dans la salle d'eau, et un rappel au mur de briques du salon.
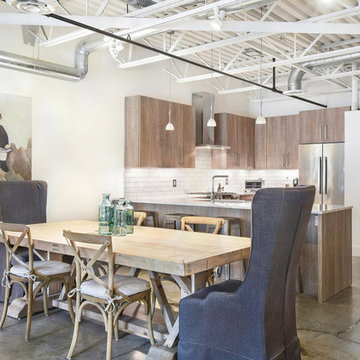
Melodie Hayes
アトランタにある高級な小さなインダストリアルスタイルのおしゃれなキッチン (シングルシンク、フラットパネル扉のキャビネット、グレーのキャビネット、大理石カウンター、白いキッチンパネル、大理石のキッチンパネル、シルバーの調理設備、コンクリートの床、グレーの床) の写真
アトランタにある高級な小さなインダストリアルスタイルのおしゃれなキッチン (シングルシンク、フラットパネル扉のキャビネット、グレーのキャビネット、大理石カウンター、白いキッチンパネル、大理石のキッチンパネル、シルバーの調理設備、コンクリートの床、グレーの床) の写真
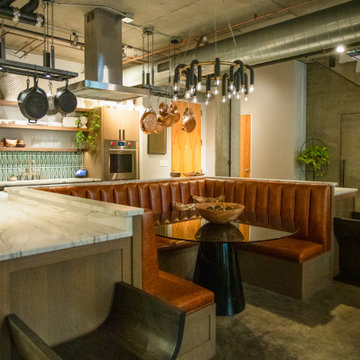
ミネアポリスにある高級な中くらいなインダストリアルスタイルのおしゃれなキッチン (シングルシンク、フラットパネル扉のキャビネット、淡色木目調キャビネット、大理石カウンター、緑のキッチンパネル、石タイルのキッチンパネル、シルバーの調理設備、コンクリートの床、グレーの床、白いキッチンカウンター、表し梁) の写真
高級なインダストリアルスタイルのキッチン (コンクリートの床、無垢フローリング、シングルシンク) の写真
1