高級なインダストリアルスタイルのキッチン (グレーのキャビネット、中間色木目調キャビネット、ステンレスキャビネット、グレーのキッチンカウンター) の写真
絞り込み:
資材コスト
並び替え:今日の人気順
写真 1〜20 枚目(全 168 枚)

The existing kitchen was separated from the family room by a 17’ long bookcase. It was the first thing you saw upon entering and it hid much of the light and views to the backyard making the space feel claustrophobic. The laundry room was part of the kitchen space without any attempt to conceal the washer and dryer. Removing the long bookcase opened the opportunity to add counter stools in the kitchen and decided to align a target wall opposite the front door to help maintain some division within the main space while creating a space for the refrigerator. This also allowed us to create an open laundry room concept that would be hidden from view from all other areas.
We kept the industrial feel of the exposed building materials, which we complimented with textured melamine slab doors for the new kitchen cabinets. We maintained the galley set up but defined the kitchen from the utility area by changing both thickness and color of the countertop materials. Because the back of the house is mainly windows, there was very little wall space for upper cabinets and everyday dish storage. We designed a custom ceiling hung shelf system that floats in front of the windows, and is mostly out of view from the sitting area. Tall cabinets are installed along the only available wall to support both kitchen and laundry room functions. We used cable lighting threaded through the beams which really punctuates the industrial aesthetic.

オークランドにある高級な広いインダストリアルスタイルのおしゃれなキッチン (ダブルシンク、フラットパネル扉のキャビネット、グレーのキャビネット、クオーツストーンカウンター、グレーのキッチンパネル、黒い調理設備、淡色無垢フローリング、茶色い床、グレーのキッチンカウンター) の写真

An ornamental kitchen cabinet displaying showpiece plates, liquor and decorations
ロサンゼルスにある高級な小さなインダストリアルスタイルのおしゃれなキッチン (シングルシンク、ガラス扉のキャビネット、ステンレスキャビネット、クオーツストーンカウンター、マルチカラーのキッチンパネル、セラミックタイルのキッチンパネル、シルバーの調理設備、リノリウムの床、アイランドなし、マルチカラーの床、グレーのキッチンカウンター) の写真
ロサンゼルスにある高級な小さなインダストリアルスタイルのおしゃれなキッチン (シングルシンク、ガラス扉のキャビネット、ステンレスキャビネット、クオーツストーンカウンター、マルチカラーのキッチンパネル、セラミックタイルのキッチンパネル、シルバーの調理設備、リノリウムの床、アイランドなし、マルチカラーの床、グレーのキッチンカウンター) の写真

I mobili della cucina in legno vecchio decapato sono stati dipinti di grigio decapato. La cucina industriale ha in primo piano un tavolo da falegname trasformato in penisola con incassati i fuochi in linea. La grande cappa industriale è stata realizzata su nostro progetto così come il tavolo da pranzo dal sapore vintage e rustico allo stesso tempo. Le assi del tavolo son in legno di recupero. Illuminazione diretta ed indiretta studiata nei minimi dettagli per mettere in risalto la parete in mattoni faccia a vista dipinti di nero opaco. A terra un pavimento continuo in cemento autolivellante.

Concrete tiles, supermatt Fenix work surfaces, exposed steels and industrial metal windows create a wonderfully industrial backdrop for this warm oak kitchen.
Lashings of black throughout provide definition and the Bauwerk textured walls add warmth and depth to the space.

コロンバスにある高級な中くらいなインダストリアルスタイルのおしゃれなキッチン (一体型シンク、オープンシェルフ、グレーのキャビネット、コンクリートカウンター、グレーのキッチンパネル、セメントタイルのキッチンパネル、シルバーの調理設備、コンクリートの床、グレーの床、グレーのキッチンカウンター) の写真
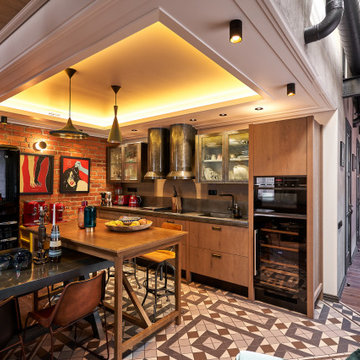
モスクワにある高級な中くらいなインダストリアルスタイルのおしゃれなキッチン (一体型シンク、フラットパネル扉のキャビネット、グレーのキャビネット、ステンレスカウンター、グレーのキッチンパネル、木材のキッチンパネル、黒い調理設備、セメントタイルの床、グレーの床、グレーのキッチンカウンター、折り上げ天井) の写真
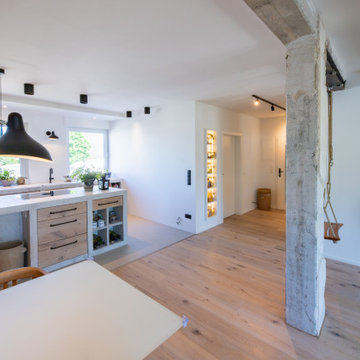
Wohnküche im modernen Industrial Style. Highlight ist sicherlich die Kombination aus moderner Küchen- und Möbeltechnik mit dem rustikalen Touch der gespachtelten Küchenarbeitsplatte.
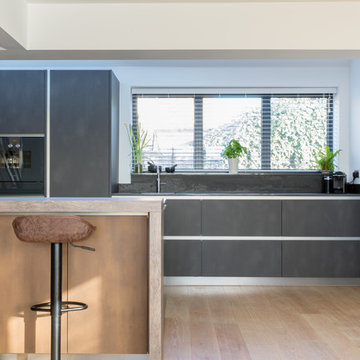
Urban living - Metal and Stone
Create a handless urban industrial kitchen in this continuous living space, located between the dining space and lifestyle area.
Dining for four at the island - prep sink - hot tap - steam cooking - ovens at eye level
Specification
Rational furniture - Tio | Anthracite metalic | Bronze metalic
Central island | dining for four
Down draft extraction and induction hob | Gaggenau
Dekton 20mm | Radium
Gaggenau 200 series appliance set
Quooker hot tap | Nordic Square
SBox pop up socket
Blanco sinks | Culina S tap
Photography by Philip Adam Bacon @ OpenHaus Kitchens
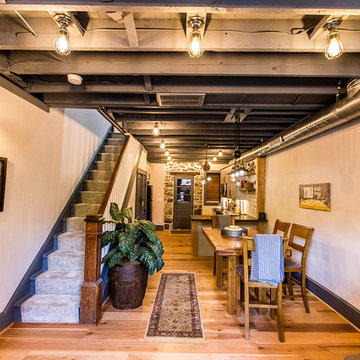
This historic Ellicott City townhome got a complete facelift on the main floor. We exposed the ceiling, re-routed the HVAC to better accommodate the new home layout , leveled out and installed new hardwood, new cabinets, countertops, plumbing, lighting, and finishing touches. We collaborated with Brigid Wethington of B.Chic Interiors for selections and the results are beautiful!
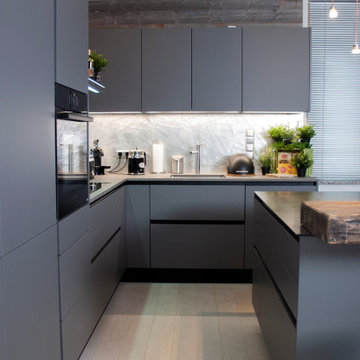
Nolte-Küche grifflos quarzgrau, im Industrialstyle. Arbeitsplatt auf der Insel aus 8mm Schwarzstahl, auf dem L liegt eine Natursteinplatte mit einer untergebauten Spüle und flächenbündigemkochfeld. Das ganze bekommt Wärme und Wohnlichkeit durch das verwendete Altholz.
Die Rückwand ist ein handgefertigtes Unikat, welche mit Edelmetal belegt wurde.
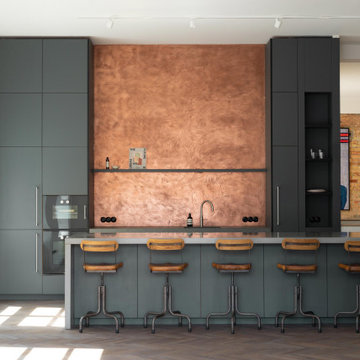
Die Materialien, Texturen und Oberflächen unterstreichen die Architektur des neu entwickelten Gebäudes. Moderne Annehmlichkeiten wurden mit ursprünglichen industriellen Merkmalen kombiniert. Eine Schienenbeleuchtung von Wever & Ducré im Galeriestil beleuchtet die offene Küche und den Wohnraum. Die Küchenschränke sind mit weichem Linoleum und einer dunklen Schieferplatte versehen. Die imposante 4 m lange Insel aus massivem Beton mit passenden Linoleumschränken darunter spiegelt die Rohbetonkomponenten des Innenraums wider.
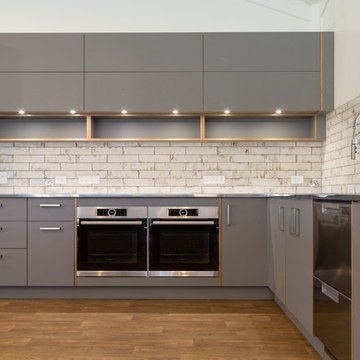
plytech
他の地域にある高級な広いインダストリアルスタイルのおしゃれなキッチン (グレーのキャビネット、ドロップインシンク、フラットパネル扉のキャビネット、ラミネートカウンター、白いキッチンパネル、レンガのキッチンパネル、シルバーの調理設備、濃色無垢フローリング、茶色い床、グレーのキッチンカウンター) の写真
他の地域にある高級な広いインダストリアルスタイルのおしゃれなキッチン (グレーのキャビネット、ドロップインシンク、フラットパネル扉のキャビネット、ラミネートカウンター、白いキッチンパネル、レンガのキッチンパネル、シルバーの調理設備、濃色無垢フローリング、茶色い床、グレーのキッチンカウンター) の写真
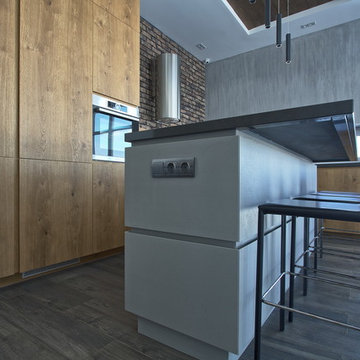
design by ArtPartner
他の地域にある高級な広いインダストリアルスタイルのおしゃれなキッチン (ドロップインシンク、フラットパネル扉のキャビネット、中間色木目調キャビネット、珪岩カウンター、茶色いキッチンパネル、レンガのキッチンパネル、黒い調理設備、濃色無垢フローリング、茶色い床、グレーのキッチンカウンター) の写真
他の地域にある高級な広いインダストリアルスタイルのおしゃれなキッチン (ドロップインシンク、フラットパネル扉のキャビネット、中間色木目調キャビネット、珪岩カウンター、茶色いキッチンパネル、レンガのキッチンパネル、黒い調理設備、濃色無垢フローリング、茶色い床、グレーのキッチンカウンター) の写真
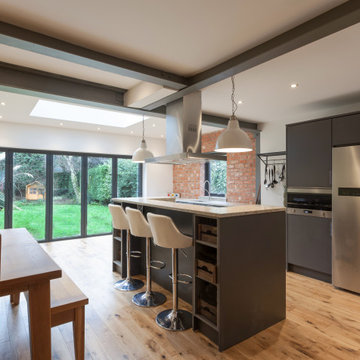
An industrial style kitchen with raised island breakfast bar, graphite woodgrain doors, exposed beams, stainless steel appliances, quartz worktops and exposed brick features; all complementing each other perfectly to create an industrial style, but warm family kitchen.
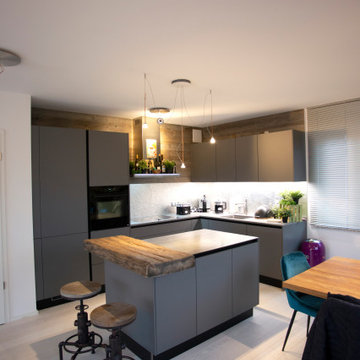
Nolte-Küche grifflos quarzgrau, im Industrialstyle. Arbeitsplatt auf der Insel aus 8mm Schwarzstahl, auf dem L liegt eine Natursteinplatte mit einer untergebauten Spüle und flächenbündigemkochfeld. Das ganze bekommt Wärme und Wohnlichkeit durch das verwendete Altholz.
Die Rückwand ist ein handgefertigtes Unikat, welche mit Edelmetal belegt wurde.
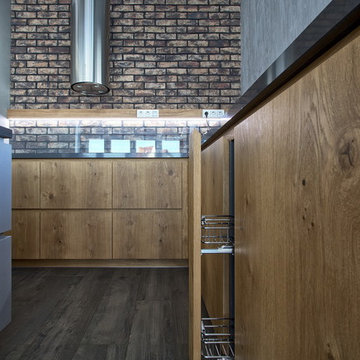
design by ArtPartner
他の地域にある高級な広いインダストリアルスタイルのおしゃれなキッチン (ドロップインシンク、フラットパネル扉のキャビネット、中間色木目調キャビネット、珪岩カウンター、茶色いキッチンパネル、レンガのキッチンパネル、黒い調理設備、濃色無垢フローリング、茶色い床、グレーのキッチンカウンター) の写真
他の地域にある高級な広いインダストリアルスタイルのおしゃれなキッチン (ドロップインシンク、フラットパネル扉のキャビネット、中間色木目調キャビネット、珪岩カウンター、茶色いキッチンパネル、レンガのキッチンパネル、黒い調理設備、濃色無垢フローリング、茶色い床、グレーのキッチンカウンター) の写真
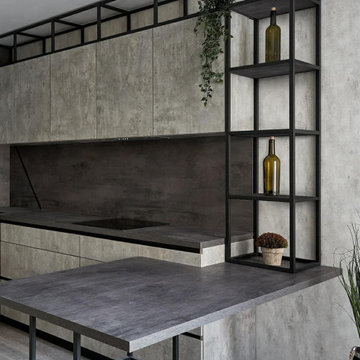
Откройте для себя красоту угловой кухни 10 кв.м в стиле серый лофт. Фасады под камень, темная цветовая гамма и барная стойка делают эту кухню среднего размера функциональной и стильной. Идеальное сочетание формы и функциональности.
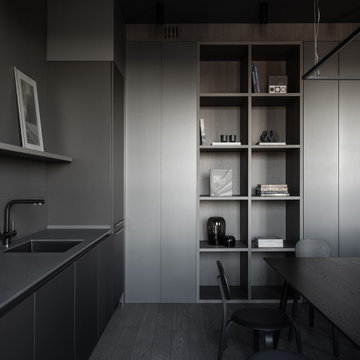
Кухня
モスクワにある高級な中くらいなインダストリアルスタイルのおしゃれなキッチン (アンダーカウンターシンク、グレーのキャビネット、人工大理石カウンター、グレーのキッチンパネル、ライムストーンの床、アイランドなし、グレーの床、グレーのキッチンカウンター) の写真
モスクワにある高級な中くらいなインダストリアルスタイルのおしゃれなキッチン (アンダーカウンターシンク、グレーのキャビネット、人工大理石カウンター、グレーのキッチンパネル、ライムストーンの床、アイランドなし、グレーの床、グレーのキッチンカウンター) の写真
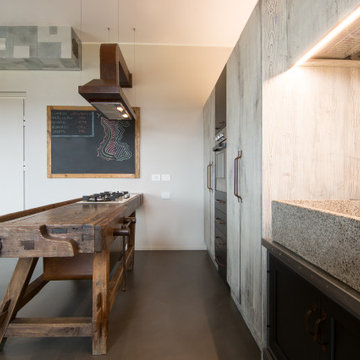
In primo piano il lavello in graniglia grigia con rubinetto con molla. I mobili della cucina in legno vecchio decapato sono stati dipinti di grigio decapato. La cucina industriale ha in primo piano un tavolo da falegname trasformato in penisola con incassati i fuochi in linea. La grande cappa industriale è stata realizzata su nostro progetto così come il tavolo da pranzo dal sapore vintage e rustico allo stesso tempo. Le assi del tavolo son in legno di recupero. Illuminazione diretta ed indiretta studiata nei minimi dettagli per mettere in risalto la parete in mattoni faccia a vista dipinti di nero opaco. A terra un pavimento continuo in cemento autolivellante.
高級なインダストリアルスタイルのキッチン (グレーのキャビネット、中間色木目調キャビネット、ステンレスキャビネット、グレーのキッチンカウンター) の写真
1