インダストリアルスタイルのキッチン (サブウェイタイルのキッチンパネル、ステンレスカウンター、木材カウンター) の写真
絞り込み:
資材コスト
並び替え:今日の人気順
写真 121〜140 枚目(全 341 枚)
1/5
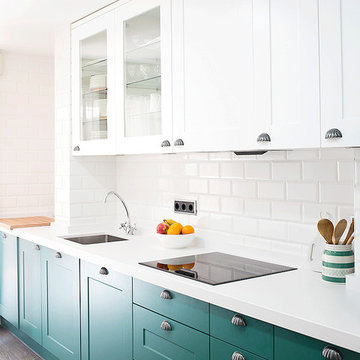
Fotos vía Ebom
マドリードにあるお手頃価格の中くらいなインダストリアルスタイルのおしゃれなキッチン (木材カウンター、白いキッチンパネル、合板フローリング、シングルシンク、落し込みパネル扉のキャビネット、緑のキャビネット、サブウェイタイルのキッチンパネル、アイランドなし) の写真
マドリードにあるお手頃価格の中くらいなインダストリアルスタイルのおしゃれなキッチン (木材カウンター、白いキッチンパネル、合板フローリング、シングルシンク、落し込みパネル扉のキャビネット、緑のキャビネット、サブウェイタイルのキッチンパネル、アイランドなし) の写真
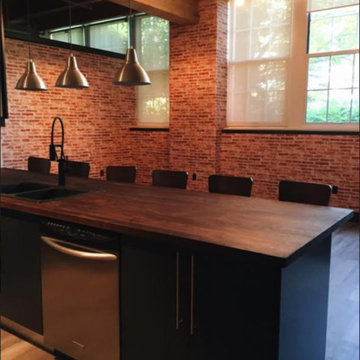
オレンジカウンティにあるお手頃価格の中くらいなインダストリアルスタイルのおしゃれなキッチン (ダブルシンク、フラットパネル扉のキャビネット、黒いキャビネット、木材カウンター、黒いキッチンパネル、サブウェイタイルのキッチンパネル、シルバーの調理設備、塗装フローリング) の写真
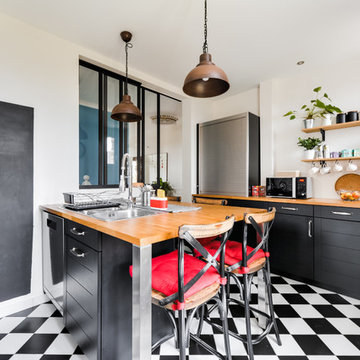
Fanny CATHELINEAU
パリにある高級な中くらいなインダストリアルスタイルのおしゃれなキッチン (ダブルシンク、黒いキャビネット、木材カウンター、白いキッチンパネル、シェーカースタイル扉のキャビネット、サブウェイタイルのキッチンパネル、シルバーの調理設備、セラミックタイルの床、黒い床、茶色いキッチンカウンター) の写真
パリにある高級な中くらいなインダストリアルスタイルのおしゃれなキッチン (ダブルシンク、黒いキャビネット、木材カウンター、白いキッチンパネル、シェーカースタイル扉のキャビネット、サブウェイタイルのキッチンパネル、シルバーの調理設備、セラミックタイルの床、黒い床、茶色いキッチンカウンター) の写真
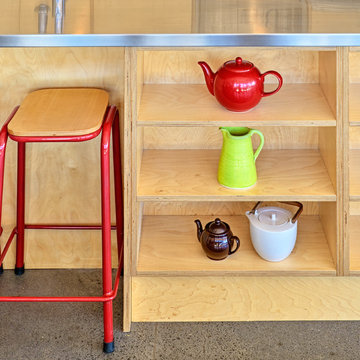
Finesse Photography
オークランドにある高級な中くらいなインダストリアルスタイルのおしゃれなキッチン (淡色木目調キャビネット、ステンレスカウンター、白いキッチンパネル、シルバーの調理設備、コンクリートの床、一体型シンク、オープンシェルフ、サブウェイタイルのキッチンパネル、グレーの床) の写真
オークランドにある高級な中くらいなインダストリアルスタイルのおしゃれなキッチン (淡色木目調キャビネット、ステンレスカウンター、白いキッチンパネル、シルバーの調理設備、コンクリートの床、一体型シンク、オープンシェルフ、サブウェイタイルのキッチンパネル、グレーの床) の写真
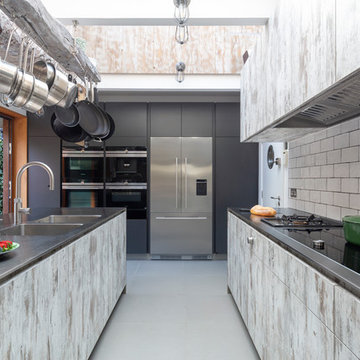
ロンドンにある高級な広いインダストリアルスタイルのおしゃれなコの字型キッチン (一体型シンク、フラットパネル扉のキャビネット、ステンレスカウンター、白いキッチンパネル、シルバーの調理設備、グレーの床、グレーのキャビネット、サブウェイタイルのキッチンパネル、グレーのキッチンカウンター) の写真
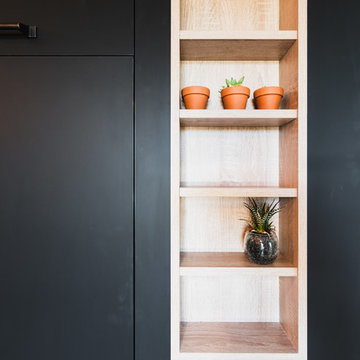
ランスにある高級な中くらいなインダストリアルスタイルのおしゃれなキッチン (アンダーカウンターシンク、黒いキャビネット、木材カウンター、白いキッチンパネル、サブウェイタイルのキッチンパネル、黒い調理設備、アイランドなし) の写真
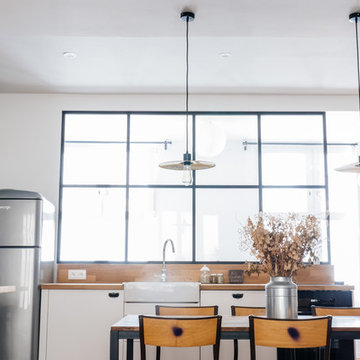
Dans la salle à manger, table industrielle et chaises d'écoliers chînés. Suspensions DIY avec cymbales de batteries.
Cuisine blanc laqué et plan de travail bois IKEA, verrière sur mesure séparant la cuisine de la chambre d'amis.
Crédits photo Anthony Delanoix
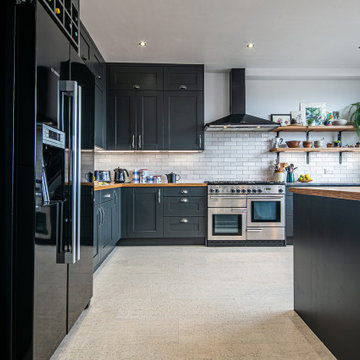
他の地域にある広いインダストリアルスタイルのおしゃれなキッチン (シェーカースタイル扉のキャビネット、青いキャビネット、ステンレスカウンター、白いキッチンパネル、サブウェイタイルのキッチンパネル、シルバーの調理設備、コルクフローリング、白い床) の写真
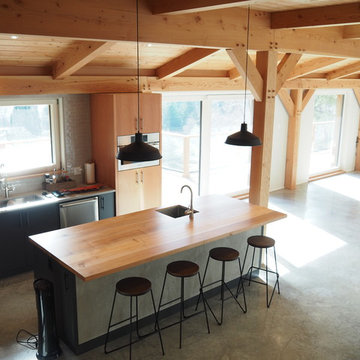
バンクーバーにある中くらいなインダストリアルスタイルのおしゃれなキッチン (ダブルシンク、フラットパネル扉のキャビネット、黒いキャビネット、木材カウンター、グレーのキッチンパネル、サブウェイタイルのキッチンパネル、シルバーの調理設備、コンクリートの床、グレーの床、茶色いキッチンカウンター) の写真
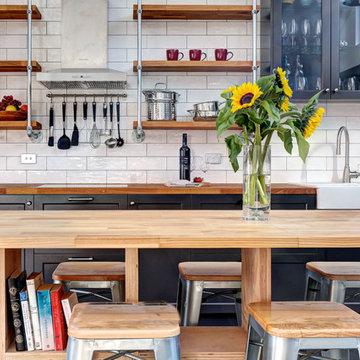
A modern kitchen design with an industrial twist featuring galvanised plumbing fittings (usually used for steam and water) and European Oak worktop. Plywood LVL structural timbers are used to created additional shelving and the floor is a beautiful concrete esque porcelain tile.
Designed by Paul Hendy MDIA, TS4 Living, Adelaide, SA
Photography by Shane Harris, Arch Imagery
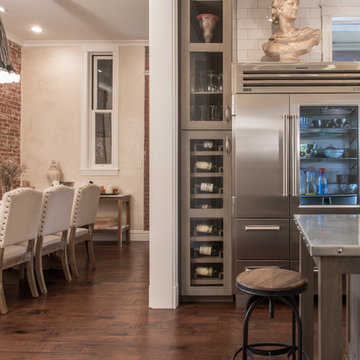
セントルイスにある高級な中くらいなインダストリアルスタイルのおしゃれなキッチン (エプロンフロントシンク、シェーカースタイル扉のキャビネット、白いキャビネット、ステンレスカウンター、白いキッチンパネル、サブウェイタイルのキッチンパネル、シルバーの調理設備、濃色無垢フローリング、茶色い床) の写真
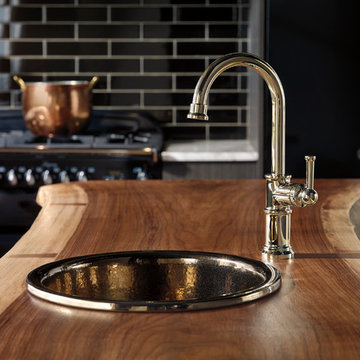
Brizo Artesso bar faucet in Polished Nickel
サンフランシスコにある広いインダストリアルスタイルのおしゃれなキッチン (木材カウンター、黒いキッチンパネル、サブウェイタイルのキッチンパネル) の写真
サンフランシスコにある広いインダストリアルスタイルのおしゃれなキッチン (木材カウンター、黒いキッチンパネル、サブウェイタイルのキッチンパネル) の写真
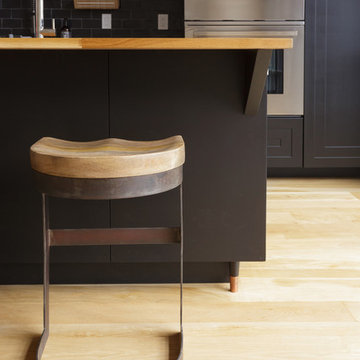
フィラデルフィアにある中くらいなインダストリアルスタイルのおしゃれなキッチン (アンダーカウンターシンク、シェーカースタイル扉のキャビネット、黒いキャビネット、木材カウンター、グレーのキッチンパネル、サブウェイタイルのキッチンパネル、シルバーの調理設備、淡色無垢フローリング) の写真
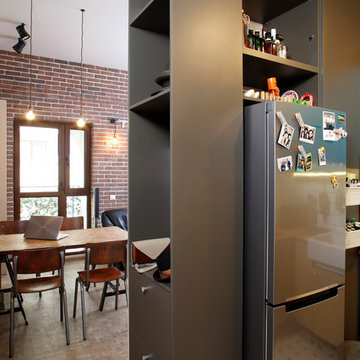
他の地域にあるお手頃価格の小さなインダストリアルスタイルのおしゃれなキッチン (エプロンフロントシンク、フラットパネル扉のキャビネット、ターコイズのキャビネット、木材カウンター、白いキッチンパネル、サブウェイタイルのキッチンパネル、黒い調理設備、セラミックタイルの床、アイランドなし、マルチカラーの床、ベージュのキッチンカウンター) の写真
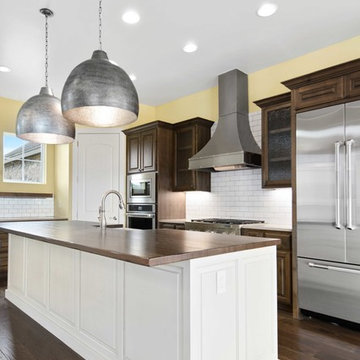
オースティンにある高級な中くらいなインダストリアルスタイルのおしゃれなキッチン (エプロンフロントシンク、レイズドパネル扉のキャビネット、中間色木目調キャビネット、木材カウンター、白いキッチンパネル、サブウェイタイルのキッチンパネル、シルバーの調理設備、無垢フローリング、茶色い床、茶色いキッチンカウンター) の写真
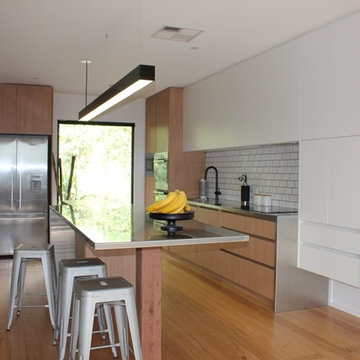
This kitchen renovation transformed our client's Warrandyte home into a modern/industrial space - beautifully complimenting the owner's existing decorating tastes. Our design brief included functionality for the family, kitchen-to-living accessibility and guest entertaining whilst also conveying the owners personal style. In collaboration with our client, we decided to use stainless steel bench tops with a waterfall end. This is featured at the end of the sink and cooktop run and also seen visually cutting through the front of the lightwood island. Being an abstract design, the use of symmetry was essential. This is seen with the dual waterfall ends, but also with the white cabinet creating a mirrored "L" shape to the lightwood wall oven tower and under bench cabinets.
Complete with black tapware, black feature light, stainless steel stools and subway tile splashback, this design is definitely one to bookmark.
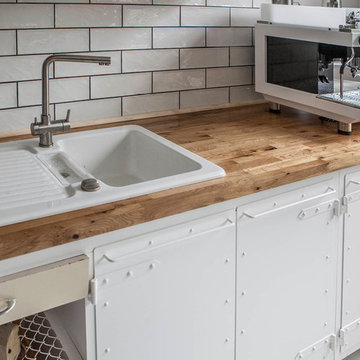
Spacedealer – die etablierte Berliner Agentur für Online Marketing mit Frontfrau Joanna Piekos ist nicht nur in den unendlichen Weiten des World Wide Web ganz weit vorne. Auch die Agenturküche in den neuen Headquarters auf der Schlesischen Strasse ist totally advanced.
Ganz im Style der industriellen Architektur des Gebäudes, macht die mit Noodles Authentic Furniture voll ausgestattete Küche einen starken Eindruck. Über 30 Mitarbeiter haben hier Zugang zu feinstem, gefilterten Leitungswasser. Um praktisch Quellwassergüte zu erreichen, wird ein Leogant* Wasserfiltersystem genutzt.
https://www.noodles.de/spacedealer/
Christian Geyr
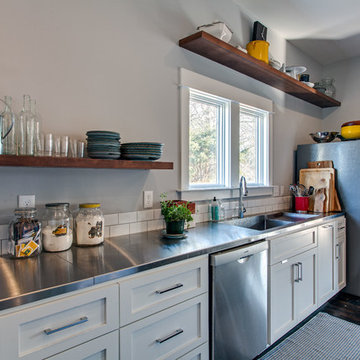
Steven Long Photography
Yellow and Blue accent colors
ナッシュビルにあるインダストリアルスタイルのおしゃれなキッチン (一体型シンク、落し込みパネル扉のキャビネット、白いキャビネット、ステンレスカウンター、白いキッチンパネル、サブウェイタイルのキッチンパネル、シルバーの調理設備、濃色無垢フローリング) の写真
ナッシュビルにあるインダストリアルスタイルのおしゃれなキッチン (一体型シンク、落し込みパネル扉のキャビネット、白いキャビネット、ステンレスカウンター、白いキッチンパネル、サブウェイタイルのキッチンパネル、シルバーの調理設備、濃色無垢フローリング) の写真
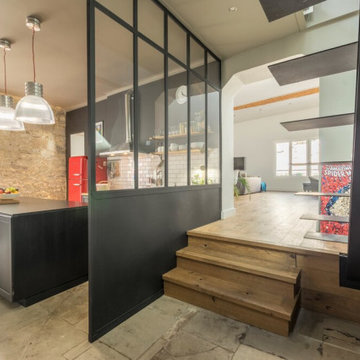
Cuisine avec ilot central dans un style loft New-yorkais à l'aide de ses carreaux métro et de sa verrière en métal.
La pierre du sol et de l'un des murs amène le cachet de l'ancien dans cet espace qui se veut pourtant très moderne par le choix des couleurs des meubles de cuisine et de l'électroménager. Le plateau en bois clair utilisé comme espace repas sur l'ilot central ressort à la perfection dans cette cuisine aux couleurs audacieuses.
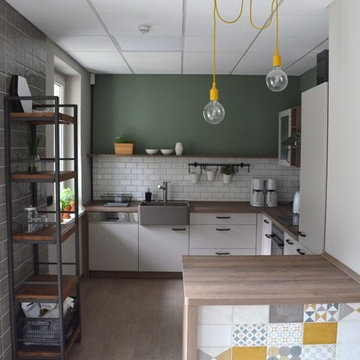
ベルリンにあるお手頃価格の小さなインダストリアルスタイルのおしゃれなキッチン (エプロンフロントシンク、フラットパネル扉のキャビネット、グレーのキャビネット、木材カウンター、白いキッチンパネル、サブウェイタイルのキッチンパネル、パネルと同色の調理設備、リノリウムの床、ベージュの床) の写真
インダストリアルスタイルのキッチン (サブウェイタイルのキッチンパネル、ステンレスカウンター、木材カウンター) の写真
7