インダストリアルスタイルのキッチン (大理石のキッチンパネル、インセット扉のキャビネット、落し込みパネル扉のキャビネット、シェーカースタイル扉のキャビネット、大理石カウンター) の写真
絞り込み:
資材コスト
並び替え:今日の人気順
写真 1〜20 枚目(全 32 枚)

Part of a massive open planned area which includes Dinning, Lounge,Kitchen and butlers pantry.
Polished concrete through out with exposed steel and Timber beams.
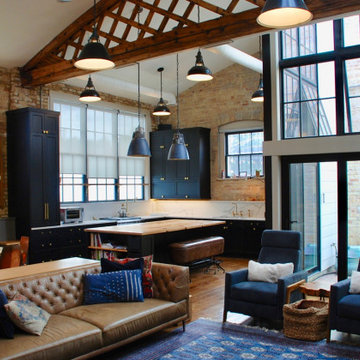
View towards Kitchen and Courtyard
シカゴにあるインダストリアルスタイルのおしゃれなキッチン (アンダーカウンターシンク、落し込みパネル扉のキャビネット、黒いキャビネット、大理石カウンター、白いキッチンパネル、大理石のキッチンパネル、パネルと同色の調理設備、無垢フローリング、茶色い床、白いキッチンカウンター) の写真
シカゴにあるインダストリアルスタイルのおしゃれなキッチン (アンダーカウンターシンク、落し込みパネル扉のキャビネット、黒いキャビネット、大理石カウンター、白いキッチンパネル、大理石のキッチンパネル、パネルと同色の調理設備、無垢フローリング、茶色い床、白いキッチンカウンター) の写真
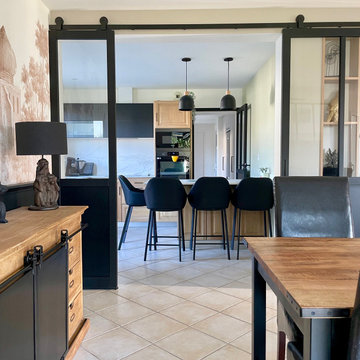
ナントにあるお手頃価格の中くらいなインダストリアルスタイルのおしゃれなキッチン (アンダーカウンターシンク、シェーカースタイル扉のキャビネット、淡色木目調キャビネット、大理石カウンター、白いキッチンパネル、大理石のキッチンパネル、黒い調理設備、セラミックタイルの床、ベージュの床、白いキッチンカウンター) の写真
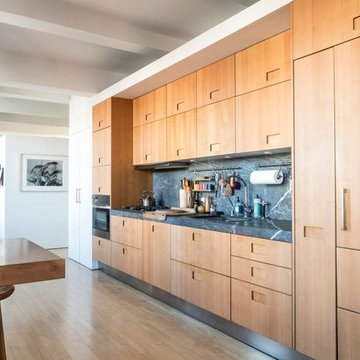
パリにある高級な中くらいなインダストリアルスタイルのおしゃれなキッチン (ラミネートの床、ベージュの床、アンダーカウンターシンク、インセット扉のキャビネット、淡色木目調キャビネット、大理石カウンター、グレーのキッチンパネル、大理石のキッチンパネル、パネルと同色の調理設備、アイランドなし、茶色いキッチンカウンター) の写真
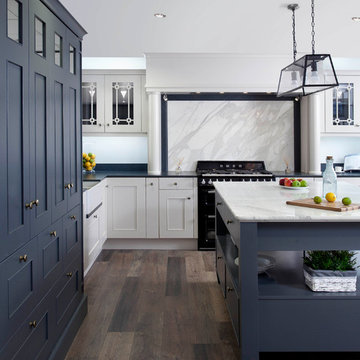
Bespoke handcrafted oak kitchen – handpainted in Dillons own mix paint with Benjamin Moore Flint on island and pantry. Solid oak internals and dovetail drawers, brushed brass and stainless steel hardware. 20mm Silestone work surfaces in Charcoal Soapstone and 40mm Calacatta Paonazzo marble on island with recessed profile. Appliances include Smeg range cooker & Falmec extraction.
Photography Infinity Media
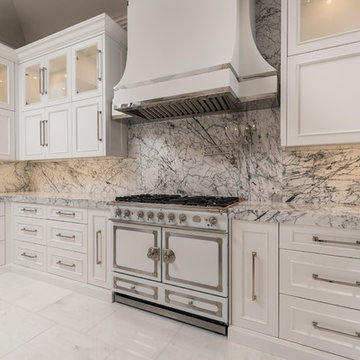
World Renowned Architecture Firm Fratantoni Design created this beautiful home! They design home plans for families all over the world in any size and style. They also have in-house Interior Designer Firm Fratantoni Interior Designers and world class Luxury Home Building Firm Fratantoni Luxury Estates! Hire one or all three companies to design and build and or remodel your home!
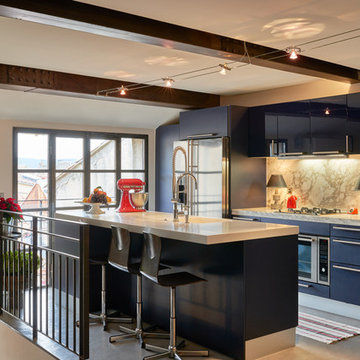
Cuisine avec ilot, coin repas.
マルセイユにある中くらいなインダストリアルスタイルのおしゃれなキッチン (一体型シンク、インセット扉のキャビネット、青いキャビネット、大理石カウンター、白いキッチンパネル、大理石のキッチンパネル、シルバーの調理設備、コンクリートの床、グレーの床) の写真
マルセイユにある中くらいなインダストリアルスタイルのおしゃれなキッチン (一体型シンク、インセット扉のキャビネット、青いキャビネット、大理石カウンター、白いキッチンパネル、大理石のキッチンパネル、シルバーの調理設備、コンクリートの床、グレーの床) の写真
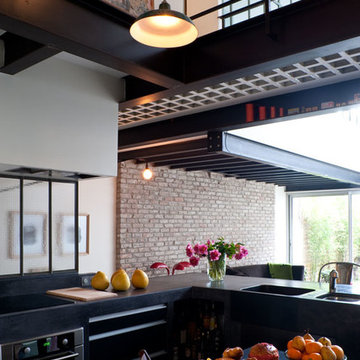
persona production
パリにある中くらいなインダストリアルスタイルのおしゃれなキッチン (一体型シンク、インセット扉のキャビネット、ステンレスキャビネット、大理石カウンター、黒いキッチンパネル、大理石のキッチンパネル、シルバーの調理設備) の写真
パリにある中くらいなインダストリアルスタイルのおしゃれなキッチン (一体型シンク、インセット扉のキャビネット、ステンレスキャビネット、大理石カウンター、黒いキッチンパネル、大理石のキッチンパネル、シルバーの調理設備) の写真
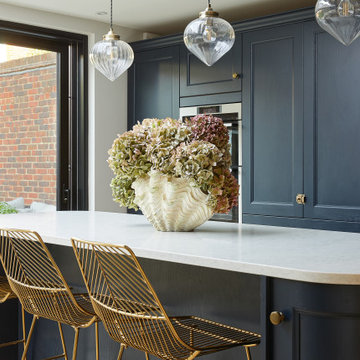
ハンプシャーにあるお手頃価格の広いインダストリアルスタイルのおしゃれなキッチン (一体型シンク、シェーカースタイル扉のキャビネット、青いキャビネット、大理石カウンター、白いキッチンパネル、大理石のキッチンパネル、パネルと同色の調理設備、トラバーチンの床、茶色い床、白いキッチンカウンター、表し梁) の写真
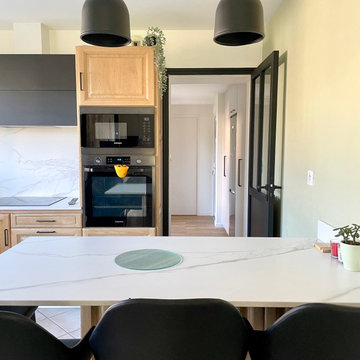
Nous avons aménagé une arrière cuisine dans une partie du garage double. Cela nous a permis d'y installer le réfrigérateur qui encombrait l'espace et gênait la circulation. Cette arrière cuisine nous a permis également d'aménager des espaces de rangement toute hauteur afin de désencombrer la cuisine qui manquait sérieusement de rangement.
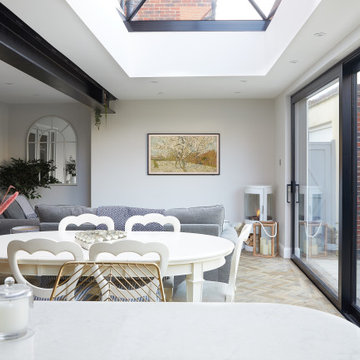
View of the living/dining area with Slimline Lantern above in a modern/industrial ground-floor extension.
ハンプシャーにあるお手頃価格の広いインダストリアルスタイルのおしゃれなキッチン (一体型シンク、シェーカースタイル扉のキャビネット、青いキャビネット、大理石カウンター、白いキッチンパネル、大理石のキッチンパネル、パネルと同色の調理設備、トラバーチンの床、茶色い床、白いキッチンカウンター、表し梁) の写真
ハンプシャーにあるお手頃価格の広いインダストリアルスタイルのおしゃれなキッチン (一体型シンク、シェーカースタイル扉のキャビネット、青いキャビネット、大理石カウンター、白いキッチンパネル、大理石のキッチンパネル、パネルと同色の調理設備、トラバーチンの床、茶色い床、白いキッチンカウンター、表し梁) の写真
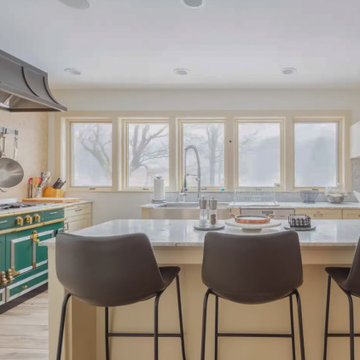
Dreamy kitchen with a ton of natural light, marble countertops and state of the art La Cornue range.
ニューヨークにあるラグジュアリーなインダストリアルスタイルのおしゃれなキッチン (エプロンフロントシンク、シェーカースタイル扉のキャビネット、淡色木目調キャビネット、大理石カウンター、白いキッチンパネル、大理石のキッチンパネル、カラー調理設備、無垢フローリング、白いキッチンカウンター) の写真
ニューヨークにあるラグジュアリーなインダストリアルスタイルのおしゃれなキッチン (エプロンフロントシンク、シェーカースタイル扉のキャビネット、淡色木目調キャビネット、大理石カウンター、白いキッチンパネル、大理石のキッチンパネル、カラー調理設備、無垢フローリング、白いキッチンカウンター) の写真
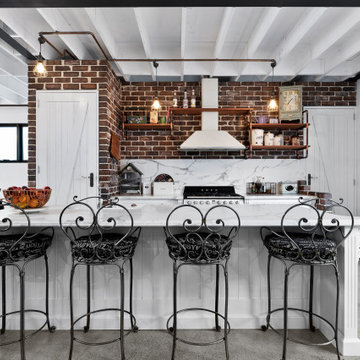
Part of a massive open planned area which includes Dinning, Lounge,Kitchen and butlers pantry.
Polished concrete through out with exposed steel and Timber beams.
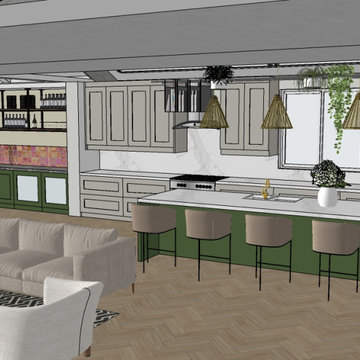
サリーにある高級な広いインダストリアルスタイルのおしゃれなアイランドキッチン (ダブルシンク、シェーカースタイル扉のキャビネット、グレーのキャビネット、大理石カウンター、マルチカラーのキッチンパネル、大理石のキッチンパネル、シルバーの調理設備、無垢フローリング、マルチカラーのキッチンカウンター) の写真
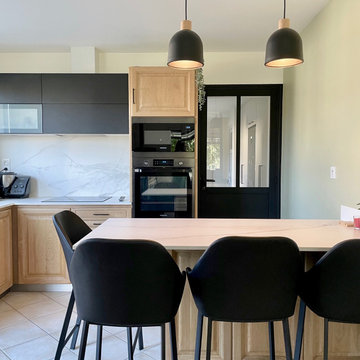
L'espace repas offre également un beau plan de travail.
Le réfrigérateur a pris place dans l'arrière cuisine afin de libérer de l'espace.
Une porte dans l'esprit industriel réalisée sur mesure et faisant écho à la verrière permet d'accéder à l'arrière cuisine.
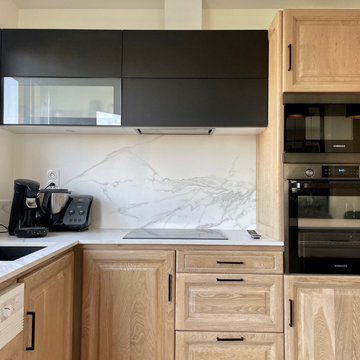
Plan de travail et crédence en céramique imitation marbre.
Les façades en chêne massif conservées ont été poncées, éclaircies et vernies. De nouvelles poignées et nous avons une cuisine métamorphosée
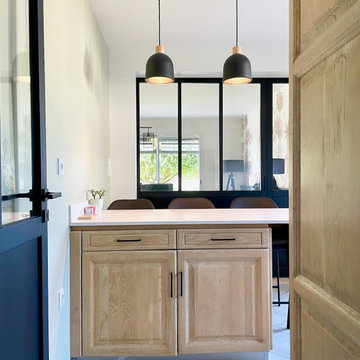
Une vue de l'arrière cuisine sur l'espace repas.
ナントにあるお手頃価格の中くらいなインダストリアルスタイルのおしゃれなキッチン (アンダーカウンターシンク、シェーカースタイル扉のキャビネット、淡色木目調キャビネット、大理石カウンター、白いキッチンパネル、大理石のキッチンパネル、パネルと同色の調理設備、セラミックタイルの床、ベージュの床、白いキッチンカウンター、窓) の写真
ナントにあるお手頃価格の中くらいなインダストリアルスタイルのおしゃれなキッチン (アンダーカウンターシンク、シェーカースタイル扉のキャビネット、淡色木目調キャビネット、大理石カウンター、白いキッチンパネル、大理石のキッチンパネル、パネルと同色の調理設備、セラミックタイルの床、ベージュの床、白いキッチンカウンター、窓) の写真
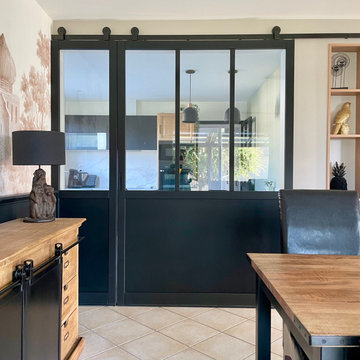
ナントにあるお手頃価格の中くらいなインダストリアルスタイルのおしゃれなキッチン (アンダーカウンターシンク、シェーカースタイル扉のキャビネット、淡色木目調キャビネット、大理石カウンター、白いキッチンパネル、大理石のキッチンパネル、パネルと同色の調理設備、セラミックタイルの床、ベージュの床、白いキッチンカウンター、窓) の写真
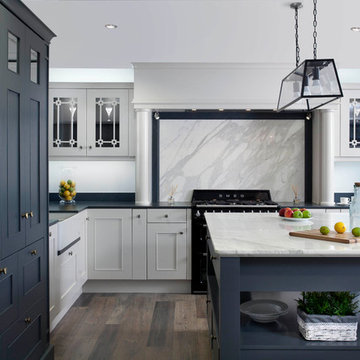
Bespoke handcrafted oak kitchen – handpainted in Dillons own mix paint with Benjamin Moore Flint on island and pantry. Solid oak internals and dovetail drawers, brushed brass and stainless steel hardware. 20mm Silestone work surfaces in Charcoal Soapstone and 40mm Calacatta Paonazzo marble on island with recessed profile. Appliances include Smeg range cooker & Falmec extraction.
Photography Infinity Media
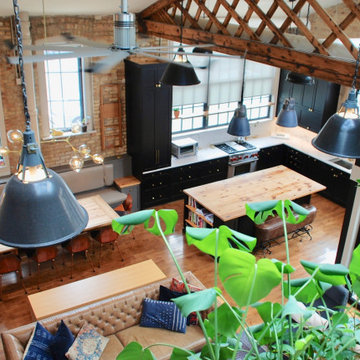
View of Living Area (Dining, Kitchen, Living, Courtyard) from Loft
シカゴにあるインダストリアルスタイルのおしゃれなキッチン (アンダーカウンターシンク、落し込みパネル扉のキャビネット、黒いキャビネット、大理石カウンター、白いキッチンパネル、大理石のキッチンパネル、パネルと同色の調理設備、無垢フローリング、茶色い床、白いキッチンカウンター) の写真
シカゴにあるインダストリアルスタイルのおしゃれなキッチン (アンダーカウンターシンク、落し込みパネル扉のキャビネット、黒いキャビネット、大理石カウンター、白いキッチンパネル、大理石のキッチンパネル、パネルと同色の調理設備、無垢フローリング、茶色い床、白いキッチンカウンター) の写真
インダストリアルスタイルのキッチン (大理石のキッチンパネル、インセット扉のキャビネット、落し込みパネル扉のキャビネット、シェーカースタイル扉のキャビネット、大理石カウンター) の写真
1