インダストリアルスタイルのアイランドキッチン (ガラスタイルのキッチンパネル、サブウェイタイルのキッチンパネル) の写真
絞り込み:
資材コスト
並び替え:今日の人気順
写真 1〜20 枚目(全 1,030 枚)
1/5

This timeless luxurious industrial rustic beauty creates a Welcoming relaxed casual atmosphere..
Recycled timber benchtop, exposed brick and subway tile splashback work in harmony with the white and black cabinetry

コロンバスにある高級な中くらいなインダストリアルスタイルのおしゃれなキッチン (アンダーカウンターシンク、落し込みパネル扉のキャビネット、黒いキャビネット、クオーツストーンカウンター、白いキッチンパネル、サブウェイタイルのキッチンパネル、シルバーの調理設備、濃色無垢フローリング、黒い床、黒いキッチンカウンター) の写真
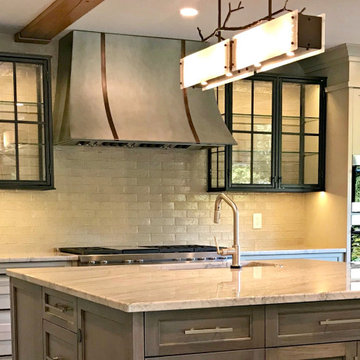
This beautiful Pocono Mountain home resides on over 200 acres and sits atop a cliff overlooking 3 waterfalls! Because the home already offered much rustic and wood elements, the kitchen was well balanced out with cleaner lines and an industrial look with many custom touches for a very custom home.

Bernard Andre
サンフランシスコにあるラグジュアリーな中くらいなインダストリアルスタイルのおしゃれなキッチン (フラットパネル扉のキャビネット、中間色木目調キャビネット、シルバーの調理設備、濃色無垢フローリング、アンダーカウンターシンク、クオーツストーンカウンター、白いキッチンパネル、サブウェイタイルのキッチンパネル、茶色い床) の写真
サンフランシスコにあるラグジュアリーな中くらいなインダストリアルスタイルのおしゃれなキッチン (フラットパネル扉のキャビネット、中間色木目調キャビネット、シルバーの調理設備、濃色無垢フローリング、アンダーカウンターシンク、クオーツストーンカウンター、白いキッチンパネル、サブウェイタイルのキッチンパネル、茶色い床) の写真

モスクワにある高級な小さなインダストリアルスタイルのおしゃれなキッチン (アンダーカウンターシンク、フラットパネル扉のキャビネット、グレーのキャビネット、人工大理石カウンター、白いキッチンパネル、サブウェイタイルのキッチンパネル、黒い調理設備、磁器タイルの床、白いキッチンカウンター、マルチカラーの床) の写真

Designed by Seabold Studio
Architect: Jeff Seabold
ジャクソンにあるインダストリアルスタイルのおしゃれなキッチン (エプロンフロントシンク、フラットパネル扉のキャビネット、茶色いキャビネット、黒いキッチンパネル、サブウェイタイルのキッチンパネル、グレーの床、グレーのキッチンカウンター) の写真
ジャクソンにあるインダストリアルスタイルのおしゃれなキッチン (エプロンフロントシンク、フラットパネル扉のキャビネット、茶色いキャビネット、黒いキッチンパネル、サブウェイタイルのキッチンパネル、グレーの床、グレーのキッチンカウンター) の写真
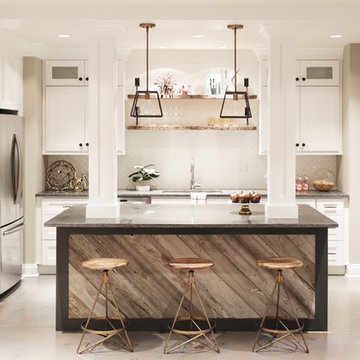
シカゴにある中くらいなインダストリアルスタイルのおしゃれなキッチン (ダブルシンク、シェーカースタイル扉のキャビネット、白いキャビネット、御影石カウンター、白いキッチンパネル、サブウェイタイルのキッチンパネル、シルバーの調理設備、セメントタイルの床) の写真
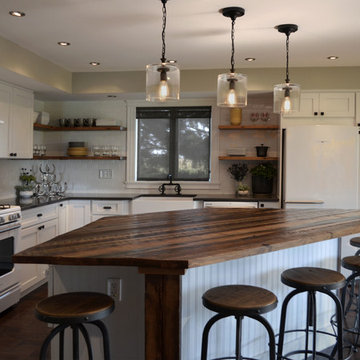
Industrial farmhouse style kitchen, white subway tile backsplash, reclaimed wood countertop, reclaimed wood shelving, industrial pendants, industrial stools, white cabinets, white retro appliances
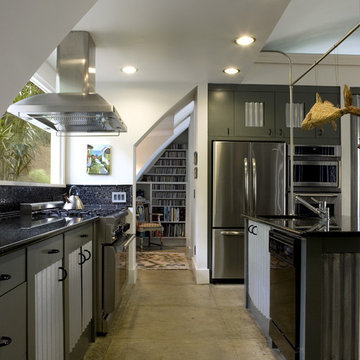
photo by Dickson Dunlap
アトランタにあるお手頃価格の中くらいなインダストリアルスタイルのおしゃれなキッチン (シルバーの調理設備、アンダーカウンターシンク、御影石カウンター、黒いキッチンパネル、ガラスタイルのキッチンパネル、コンクリートの床、グレーのキャビネット) の写真
アトランタにあるお手頃価格の中くらいなインダストリアルスタイルのおしゃれなキッチン (シルバーの調理設備、アンダーカウンターシンク、御影石カウンター、黒いキッチンパネル、ガラスタイルのキッチンパネル、コンクリートの床、グレーのキャビネット) の写真

View from Kitchen into Pantry Screen Door
ヒューストンにある高級な広いインダストリアルスタイルのおしゃれなキッチン (ダブルシンク、シェーカースタイル扉のキャビネット、濃色木目調キャビネット、御影石カウンター、白いキッチンパネル、サブウェイタイルのキッチンパネル、シルバーの調理設備、無垢フローリング) の写真
ヒューストンにある高級な広いインダストリアルスタイルのおしゃれなキッチン (ダブルシンク、シェーカースタイル扉のキャビネット、濃色木目調キャビネット、御影石カウンター、白いキッチンパネル、サブウェイタイルのキッチンパネル、シルバーの調理設備、無垢フローリング) の写真

We tried to recycle as much as we could.
The floorboards were from an old mill in yorkshire, rough sawn and then waxed white.
Most of the furniture is from a range of Vintage shops around Hackney and flea markets.
The island is wrapped in the old floorboards as well as the kitchen shelves.

フィラデルフィアにある中くらいなインダストリアルスタイルのおしゃれなキッチン (アンダーカウンターシンク、シェーカースタイル扉のキャビネット、黒いキャビネット、木材カウンター、グレーのキッチンパネル、サブウェイタイルのキッチンパネル、シルバーの調理設備、淡色無垢フローリング) の写真
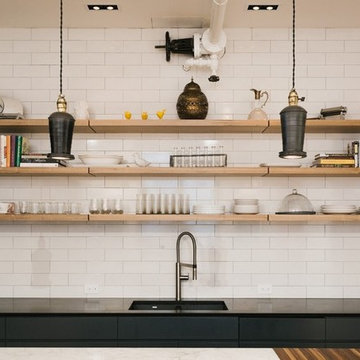
Daniel Shea
ニューヨークにある中くらいなインダストリアルスタイルのおしゃれなキッチン (アンダーカウンターシンク、白いキッチンパネル、フラットパネル扉のキャビネット、黒いキャビネット、大理石カウンター、サブウェイタイルのキッチンパネル、シルバーの調理設備、淡色無垢フローリング) の写真
ニューヨークにある中くらいなインダストリアルスタイルのおしゃれなキッチン (アンダーカウンターシンク、白いキッチンパネル、フラットパネル扉のキャビネット、黒いキャビネット、大理石カウンター、サブウェイタイルのキッチンパネル、シルバーの調理設備、淡色無垢フローリング) の写真

Photos by Kaity
グランドラピッズにある高級な中くらいなインダストリアルスタイルのおしゃれなキッチン (アンダーカウンターシンク、シェーカースタイル扉のキャビネット、青いキャビネット、御影石カウンター、茶色いキッチンパネル、サブウェイタイルのキッチンパネル、シルバーの調理設備、無垢フローリング) の写真
グランドラピッズにある高級な中くらいなインダストリアルスタイルのおしゃれなキッチン (アンダーカウンターシンク、シェーカースタイル扉のキャビネット、青いキャビネット、御影石カウンター、茶色いキッチンパネル、サブウェイタイルのキッチンパネル、シルバーの調理設備、無垢フローリング) の写真

In this luxurious Serrano home, a mixture of matte glass and glossy laminate cabinetry plays off the industrial metal frames suspended from the dramatically tall ceilings. Custom frameless glass encloses a wine room, complete with flooring made from wine barrels. Continuing the theme, the back kitchen expands the function of the kitchen including a wine station by Dacor.
In the powder bathroom, the lipstick red cabinet floats within this rustic Hollywood glam inspired space. Wood floor material was designed to go up the wall for an emphasis on height.
The upstairs bar/lounge is the perfect spot to hang out and watch the game. Or take a look out on the Serrano golf course. A custom steel raised bar is finished with Dekton trillium countertops for durability and industrial flair. The same lipstick red from the bathroom is brought into the bar space adding a dynamic spice to the space, and tying the two spaces together.

The term “industrial” evokes images of large factories with lots of machinery and moving parts. These cavernous, old brick buildings, built with steel and concrete are being rehabilitated into very desirable living spaces all over the country. Old manufacturing spaces have unique architectural elements that are often reclaimed and repurposed into what is now open residential living space. Exposed ductwork, concrete beams and columns, even the metal frame windows are considered desirable design elements that give a nod to the past.
This unique loft space is a perfect example of the rustic industrial style. The exposed beams, brick walls, and visible ductwork speak to the building’s past. Add a modern kitchen in complementing materials and you have created casual sophistication in a grand space.
Dura Supreme’s Silverton door style in Black paint coordinates beautifully with the black metal frames on the windows. Knotty Alder with a Hazelnut finish lends that rustic detail to a very sleek design. Custom metal shelving provides storage as well a visual appeal by tying all of the industrial details together.
Custom details add to the rustic industrial appeal of this industrial styled kitchen design with Dura Supreme Cabinetry.
Request a FREE Dura Supreme Brochure Packet:
http://www.durasupreme.com/request-brochure
Find a Dura Supreme Showroom near you today:
http://www.durasupreme.com/dealer-locator

Rustic modern integrated industrial kitchen design is detailed with "V" groove subway tile, pipe framed open wood shelved, multiple burner range, San Vincete Quartz countertops, Boos butcher block island and all highlighted with recessed and adjustable retro lighting.
Buras Photography
#wood #lighting #kitchendesign #subwaytile #quartzcountertops #kitchendesigns #butchersblock #blockisland #boo #range #pipes #recess #integrated #detailed #framed #burner #highlight

ブリッジポートにある高級な広いインダストリアルスタイルのおしゃれなキッチン (エプロンフロントシンク、シェーカースタイル扉のキャビネット、白いキャビネット、御影石カウンター、グレーのキッチンパネル、サブウェイタイルのキッチンパネル、シルバーの調理設備、濃色無垢フローリング、茶色い床、グレーのキッチンカウンター) の写真
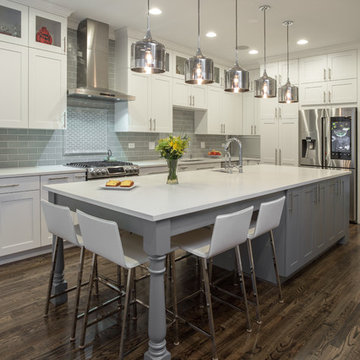
A new and improved kitchen layout that is perfect for this young family of four. With ample storage in the kitchen island and upper cabinets, we were able to keep the design low-maintenance and easy to keep clean, as clutter would have taken away from the light and airy aesthetic. A light gray kitchen island and subway tile backsplash paired with the bright white countertops and cabinets gave the space a refreshing contemporary look. Darker gray contrasts with the lighter color palette through the stainless steel appliances and unique pendant lights.
To the corner of the kitchen, you'll find a discreet built-in study. Fully equipped for those who work from home or for the children to finish school projects. This small office-kitchen space duo is perfect for bringing the whole family together, for meals and throughout the day.
Designed by Chi Renovation & Design who serve Chicago and it's surrounding suburbs, with an emphasis on the North Side and North Shore. You'll find their work from the Loop through Lincoln Park, Skokie, Wilmette, and all the way up to Lake Forest.
For more about Chi Renovation & Design, click here: https://www.chirenovation.com/
To learn more about this project, click here: https://www.chirenovation.com/portfolio/contemporary-kitchen-remodel/#kitchen-remodeling

Tapisserie brique Terra Cotta : 4 MURS.
Mur Terra Cotta : FARROW AND BALL.
Cuisine : HOWDENS.
Luminaire : LEROY MERLIN.
Ameublement : IKEA.
リヨンにある高級な中くらいなインダストリアルスタイルのおしゃれなキッチン (ベージュの床、格子天井、アンダーカウンターシンク、インセット扉のキャビネット、中間色木目調キャビネット、木材カウンター、白いキッチンパネル、サブウェイタイルのキッチンパネル、白い調理設備、ラミネートの床、ベージュのキッチンカウンター) の写真
リヨンにある高級な中くらいなインダストリアルスタイルのおしゃれなキッチン (ベージュの床、格子天井、アンダーカウンターシンク、インセット扉のキャビネット、中間色木目調キャビネット、木材カウンター、白いキッチンパネル、サブウェイタイルのキッチンパネル、白い調理設備、ラミネートの床、ベージュのキッチンカウンター) の写真
インダストリアルスタイルのアイランドキッチン (ガラスタイルのキッチンパネル、サブウェイタイルのキッチンパネル) の写真
1